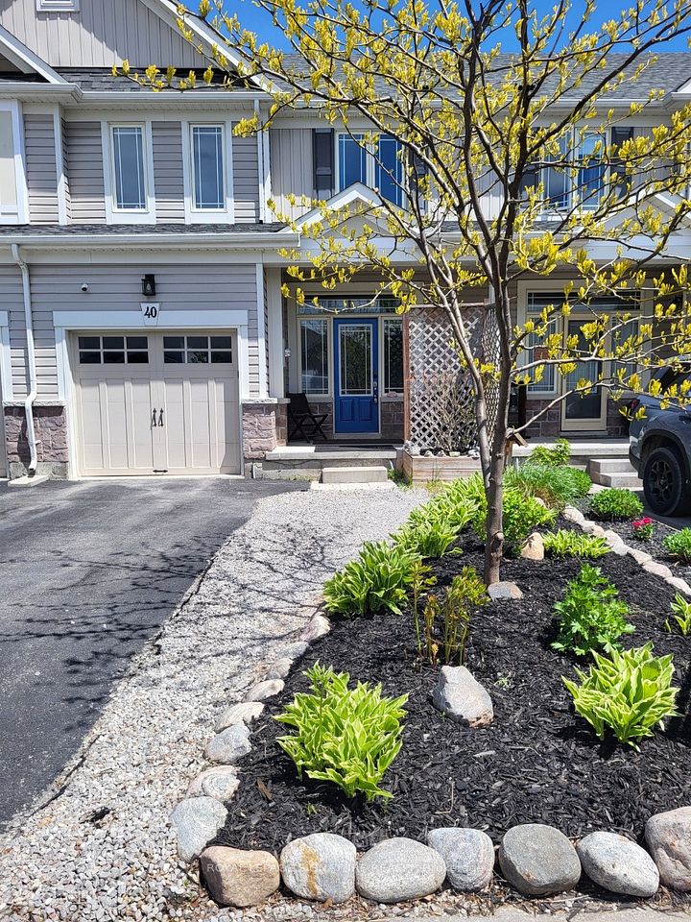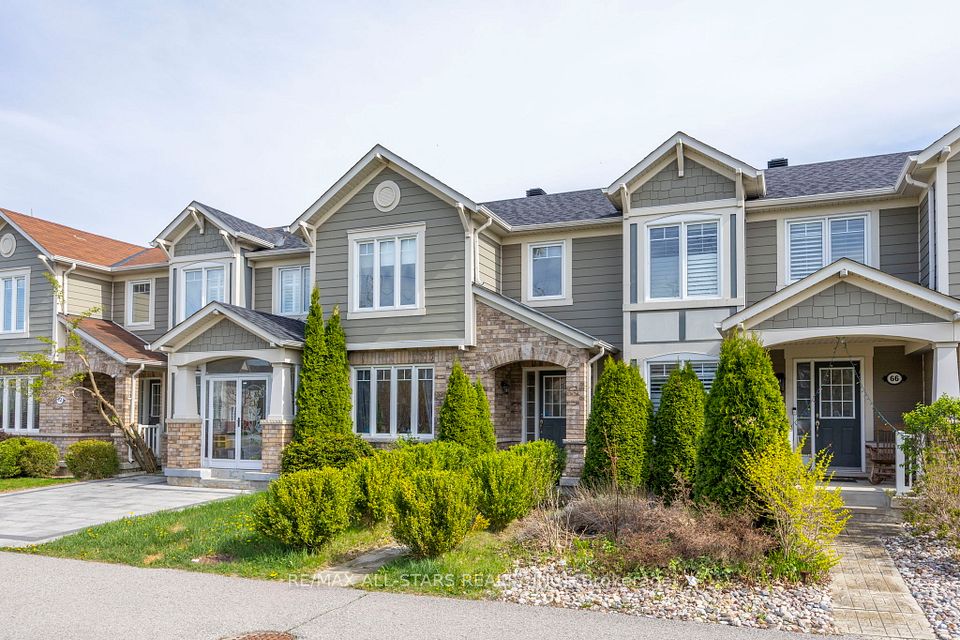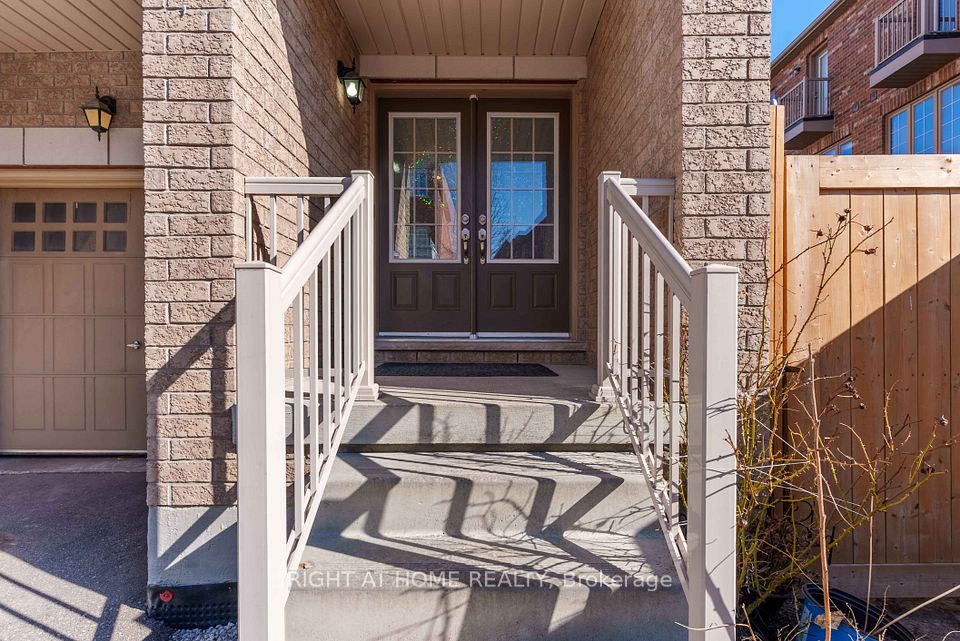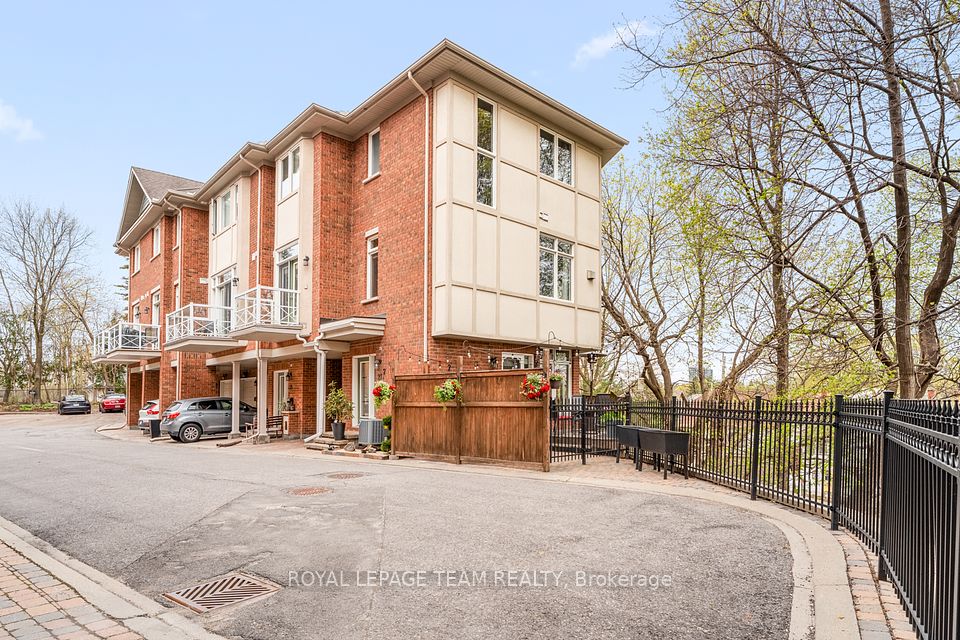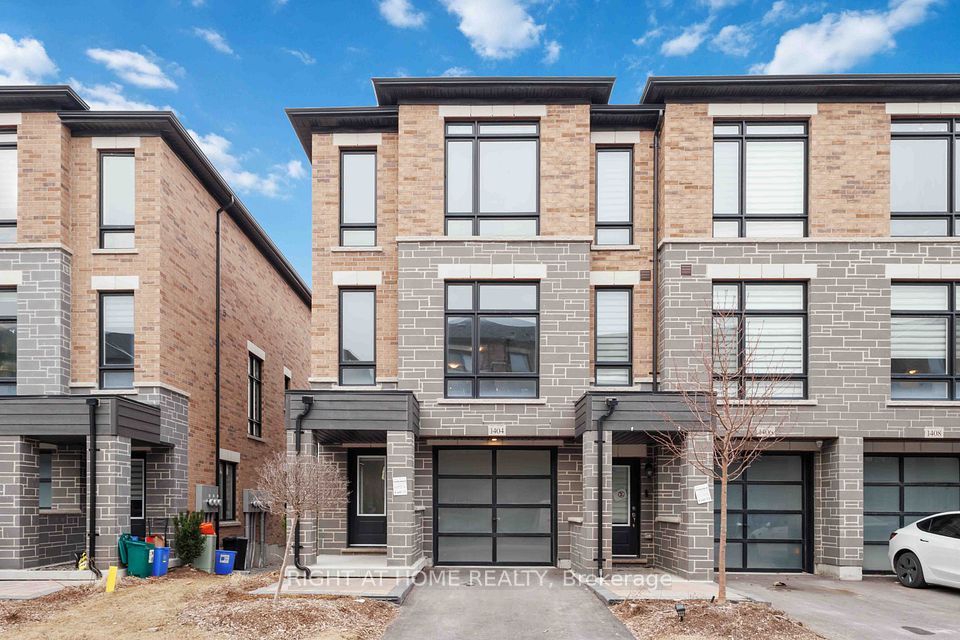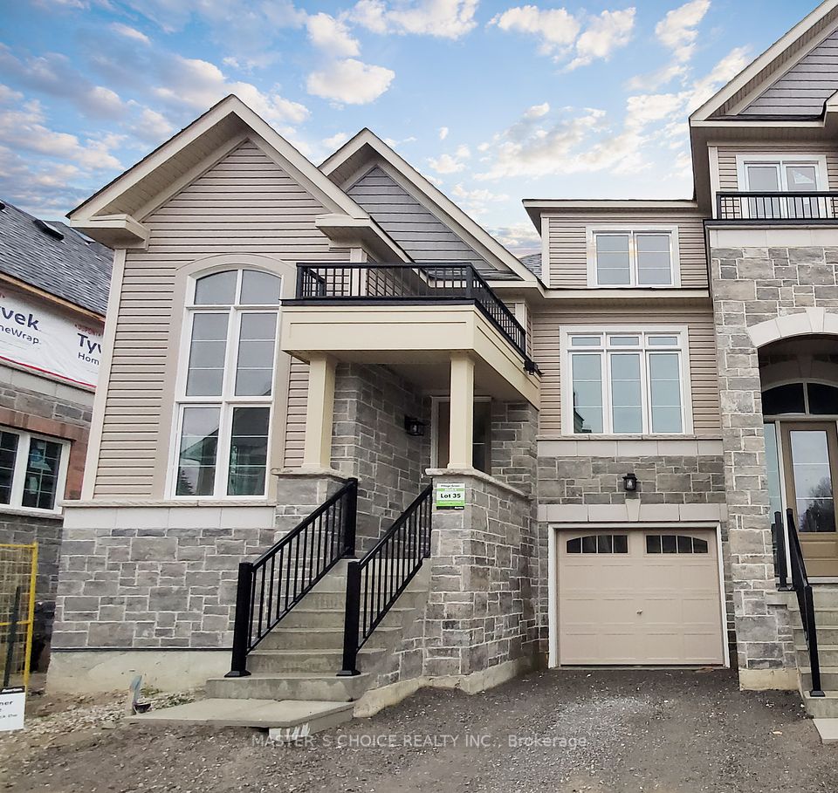$959,000
83 Donald Ficht Crescent, Brampton, ON L7A 5H6
Property Description
Property type
Att/Row/Townhouse
Lot size
N/A
Style
3-Storey
Approx. Area
1500-2000 Sqft
Room Information
| Room Type | Dimension (length x width) | Features | Level |
|---|---|---|---|
| Breakfast | 3.23 x 3 m | N/A | Main |
| Dining Room | 5.73 x 3.96 m | N/A | Main |
| Living Room | 5.73 x 3.96 m | N/A | Main |
| Primary Bedroom | 3.47 x 4.75 m | N/A | Third |
About 83 Donald Ficht Crescent
Step Into The Home Of Your Dreams! This New & Expansive 3-Bedroom, 3-Bathroom Beauty Features Two Walkout Balconies, A Private Garage, And Three Total Parking Spots. Enjoy A Welcoming Front Yard, A Generous Kitchen, Three Levels Of Living Space, A Roomy Laundry Area, A Cold Storage Room, A Stylish Electric Fireplace, And Brand-New Appliances. The Unfinished Basement Offers Endless Potential For Customization. Experience Comfort And Elegance Throughout, With Laminate Flooring, A Central Kitchen Island, Soaring 9-Foot Ceilings On The Second And Third Floors, Window Blinds, And So Much More. Just Minutes Away From Beautiful Parks, Mount Pleasant GO, Cassie Campbell Rec Centre, Transit Options, And Tons Of Other Great Amenities. Make This Stunning Home Your Own!
Home Overview
Last updated
May 13
Virtual tour
None
Basement information
Unfinished
Building size
--
Status
In-Active
Property sub type
Att/Row/Townhouse
Maintenance fee
$N/A
Year built
2024
Additional Details
Price Comparison
Location

Angela Yang
Sales Representative, ANCHOR NEW HOMES INC.
MORTGAGE INFO
ESTIMATED PAYMENT
Some information about this property - Donald Ficht Crescent

Book a Showing
Tour this home with Angela
I agree to receive marketing and customer service calls and text messages from Condomonk. Consent is not a condition of purchase. Msg/data rates may apply. Msg frequency varies. Reply STOP to unsubscribe. Privacy Policy & Terms of Service.

