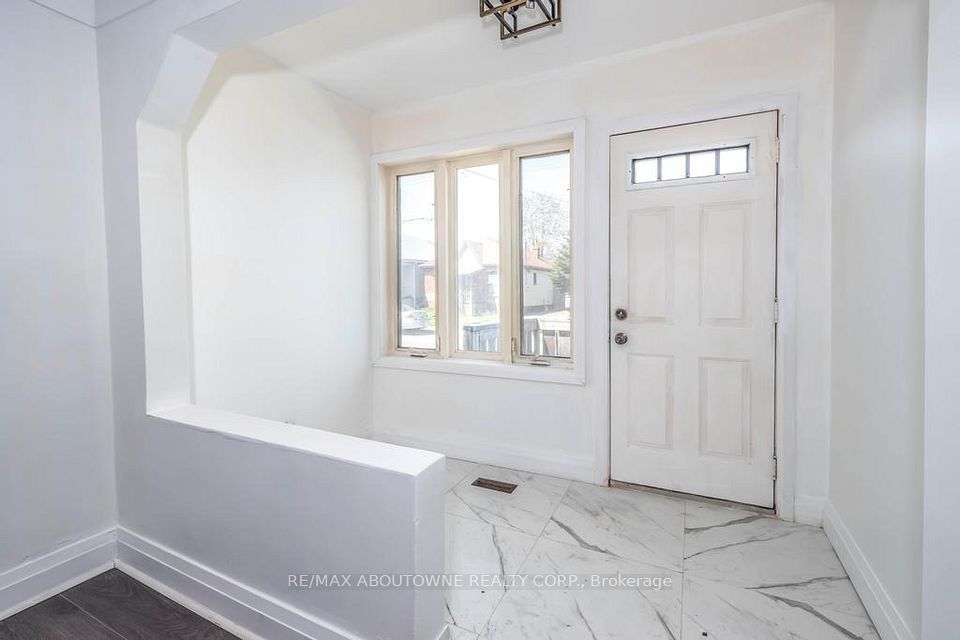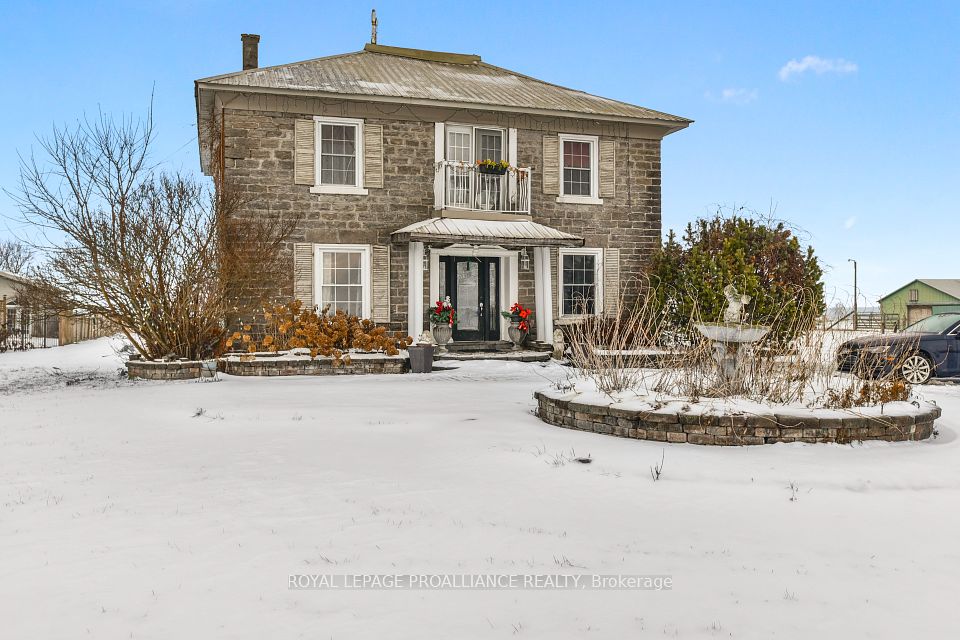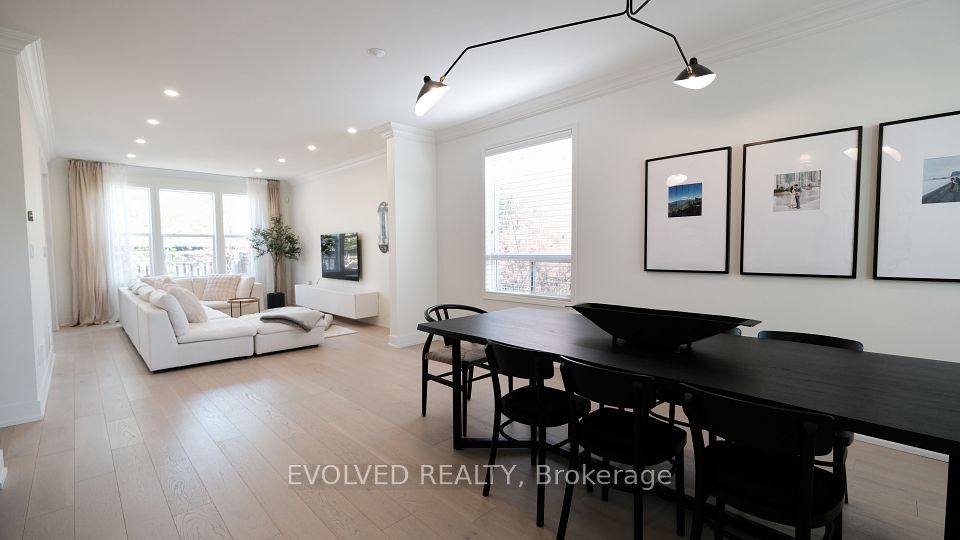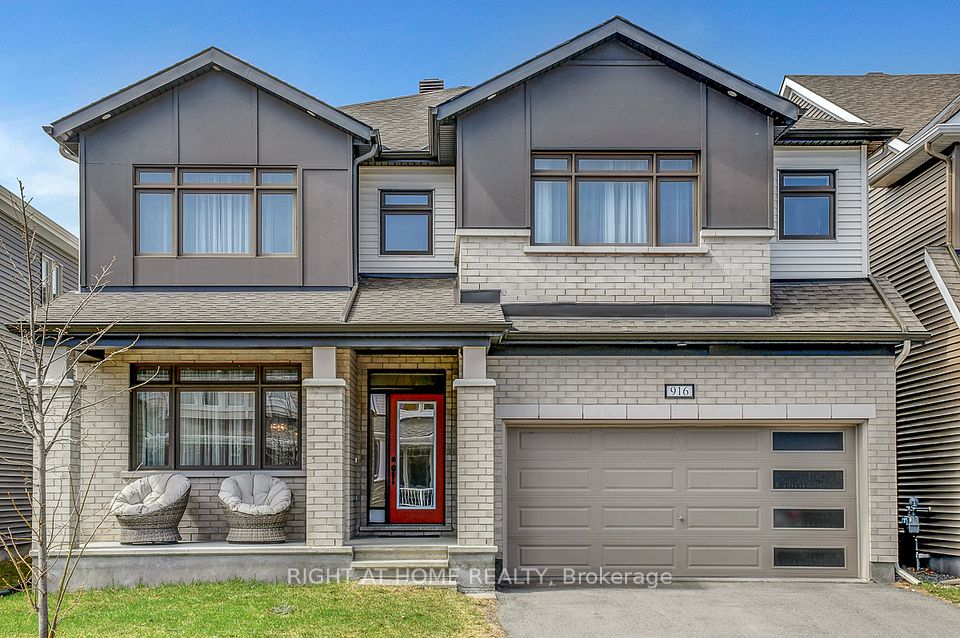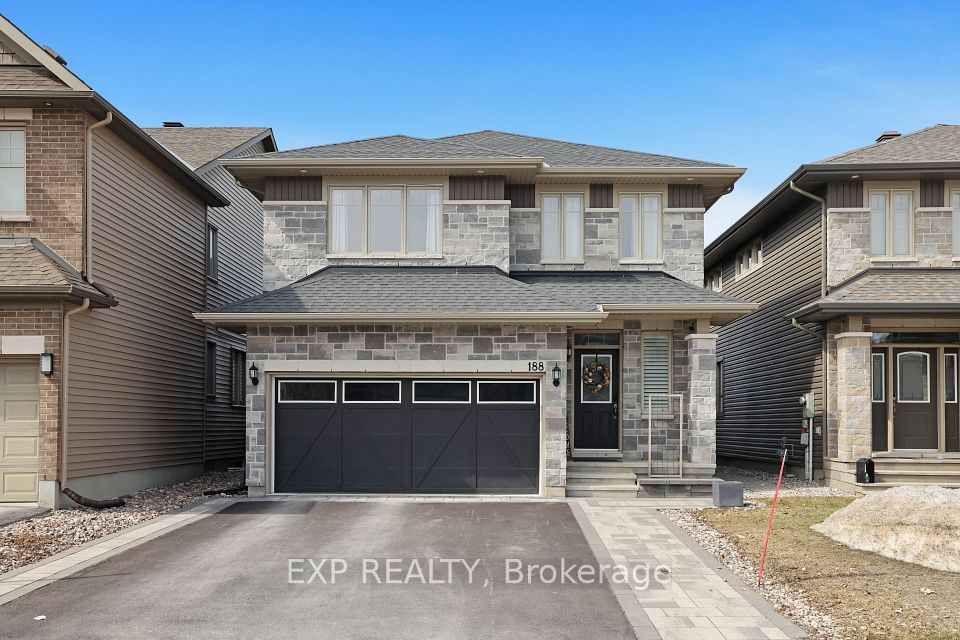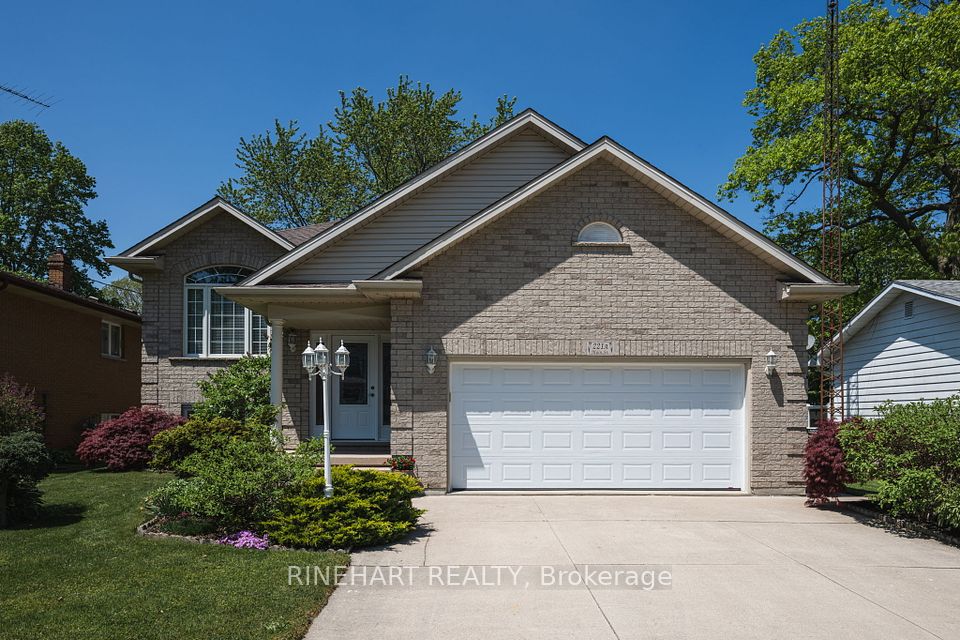$849,000
82 Fraser Drive, Stratford, ON N5A 0C8
Property Description
Property type
Detached
Lot size
N/A
Style
2-Storey
Approx. Area
1500-2000 Sqft
Room Information
| Room Type | Dimension (length x width) | Features | Level |
|---|---|---|---|
| Kitchen | 3.5 x 33 m | N/A | Main |
| Living Room | 3.3 x 3.3 m | N/A | Main |
| Primary Bedroom | 4.4 x 4 m | N/A | Second |
| Bedroom 3 | 3 x 4 m | N/A | Second |
About 82 Fraser Drive
Thinking about buying new? Consider this beautiful former model home where all the finishing touches have been taken care of. Located in one of Stratford's best school districts and loaded with upgrades throughout, this home is guaranteed to impress. Step inside to a grand living room featuring a soaring two-storey ceiling, engineered hardwood flooring, and a statement tile mantle fireplace, complemented by an abundance of natural light from large windows. The modern kitchen offers all "smart" stainless steel appliances, a spacious island with bar seating, granite countertops, tile backsplash, and ample cabinetry, flowing seamlessly into the dining area with patio doors leading to the backyard. Main floor laundry and sunken foyer with 2-piece powder room complete the main floor. A hardwood staircase leads to the second floor, where you'll find the primary suite with double closets, a striking feature wall, and a 3-piece ensuite. Two additional bedrooms and a 4-piece bath provide plenty of space for a family or guests. The fully-finished basement is bright and welcoming, with pot lighting and plush carpeting, a huge rec room (or fourth bedroom) with a 3-piece bathroom, and a bonus room/office. Outside, enjoy the back deck and a fully fenced backyard, offering privacy and the perfect space for outdoor gatherings. A shed on a concrete pad provides extra storage. The attached 1.5-car garage is insulated, heated, and even features carpeted flooring--use it as bonus living space or easily convert back to parking space. Paved, private driveway fits two vehicles. Situated in a prime location near the Rotary Community Center, schools, and public transit, this home is not one to miss--schedule your viewing today!
Home Overview
Last updated
3 days ago
Virtual tour
None
Basement information
Finished, Full
Building size
--
Status
In-Active
Property sub type
Detached
Maintenance fee
$N/A
Year built
2024
Additional Details
Price Comparison
Location

Angela Yang
Sales Representative, ANCHOR NEW HOMES INC.
MORTGAGE INFO
ESTIMATED PAYMENT
Some information about this property - Fraser Drive

Book a Showing
Tour this home with Angela
I agree to receive marketing and customer service calls and text messages from Condomonk. Consent is not a condition of purchase. Msg/data rates may apply. Msg frequency varies. Reply STOP to unsubscribe. Privacy Policy & Terms of Service.






