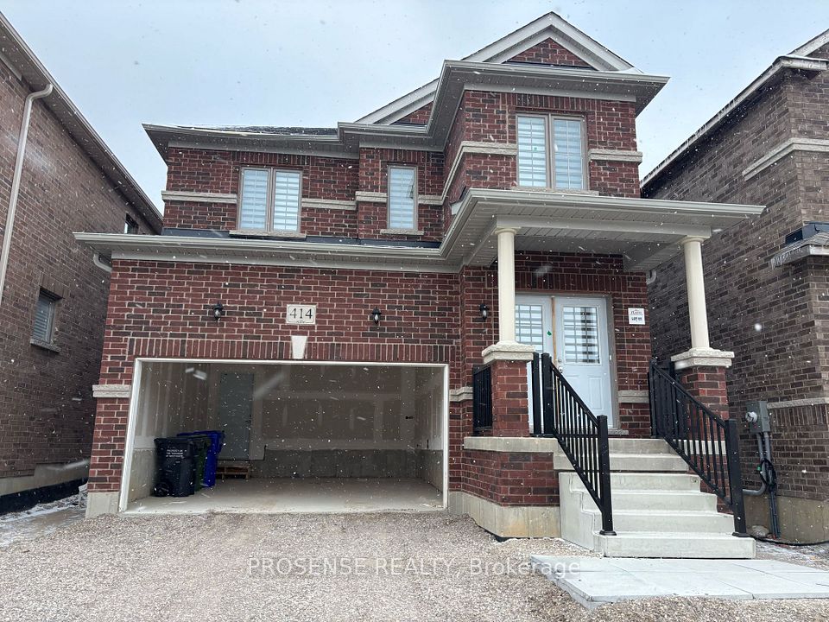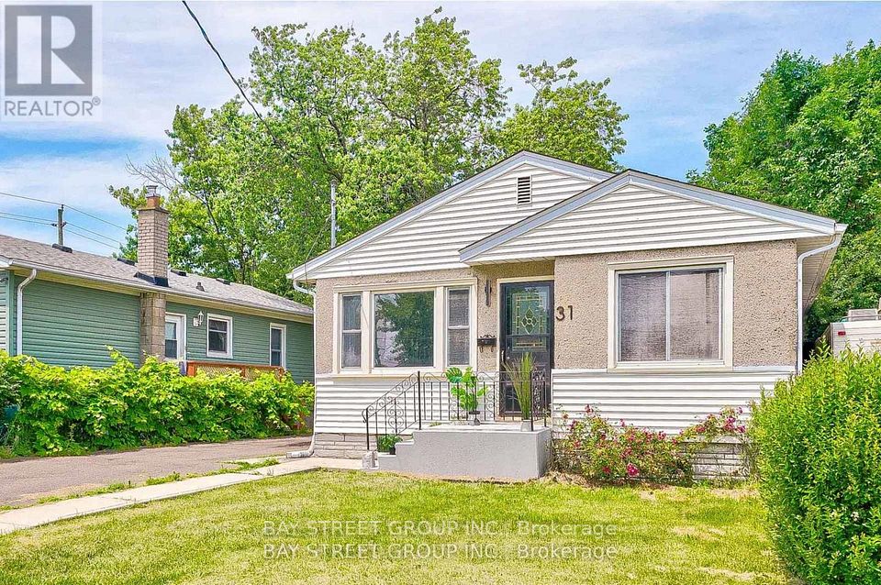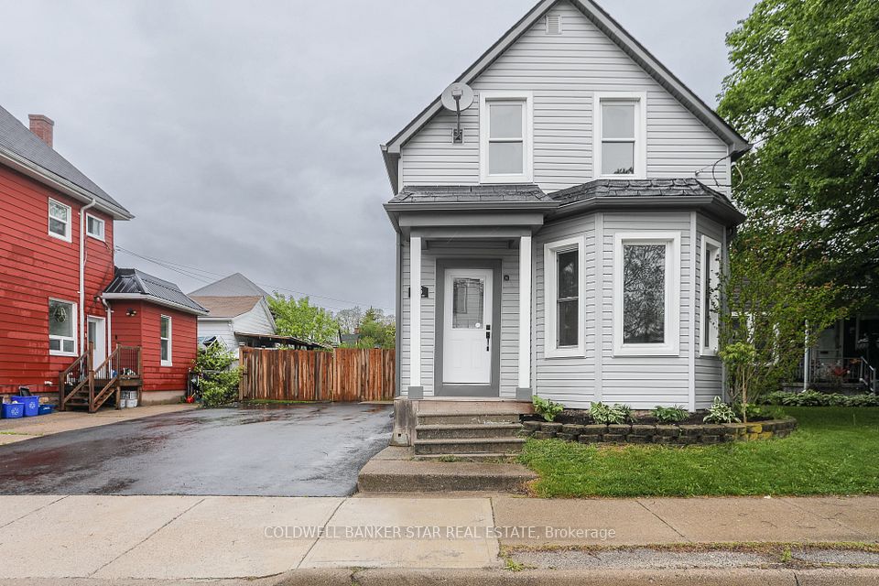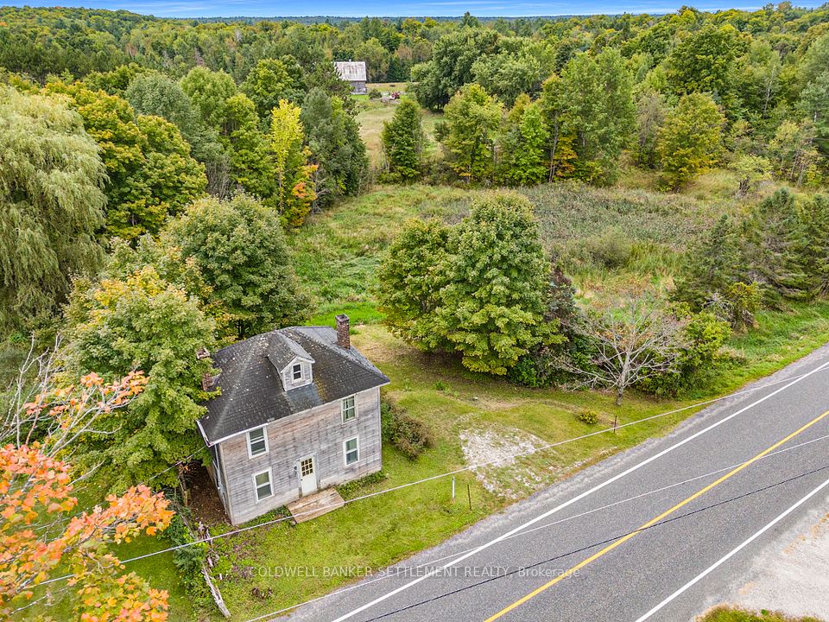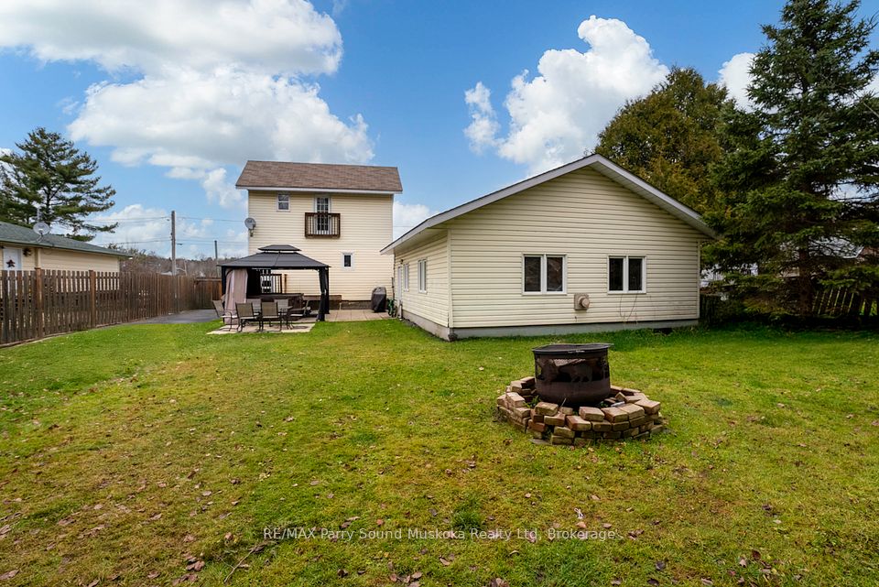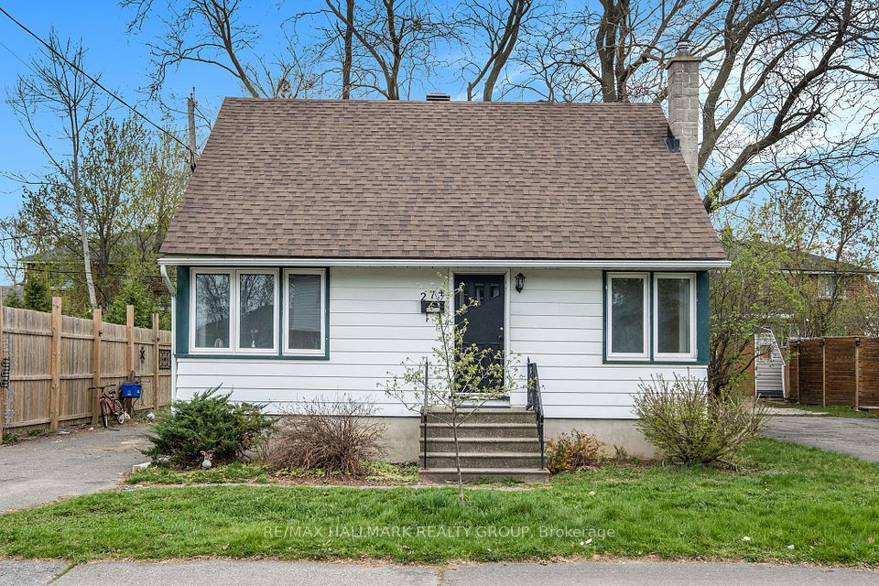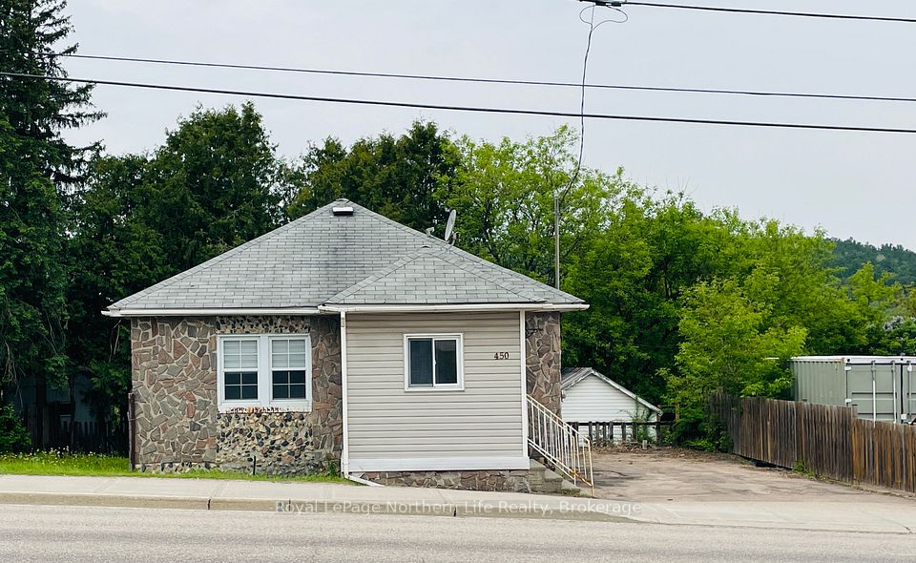$3,200
82 Christina Crescent, Toronto E04, ON M1R 4H8
Property Description
Property type
Detached
Lot size
N/A
Style
Bungalow
Approx. Area
700-1100 Sqft
Room Information
| Room Type | Dimension (length x width) | Features | Level |
|---|---|---|---|
| Living Room | 5.9 x 3.45 m | Hardwood Floor, Combined w/Dining | Main |
| Dining Room | 3.5 x 2.7 m | Hardwood Floor, Combined w/Living | Main |
| Kitchen | 3.5 x 2.75 m | Ceramic Floor, Breakfast Area, Stainless Steel Appl | Main |
| Breakfast | 3.5 x 2.75 m | Ceramic Floor | Main |
About 82 Christina Crescent
Don't miss this stunning main-floor three-bedroom bungalow for lease in the highly sought-after Wexford neighborhood! Step inside to a spacious combined living and dining room featuring a bay window overlooking the front yard, complemented by gorgeous new hardwood floors throughout. The expansive kitchen boasts brand-new cabinets, stainless steel appliances, quartz countertops, and porcelain flooring,leading to a pristine four-piece bathroom with a new vanity and bathtub. The primary bedroom offer sample space with a large backyard view and double closets, while the second and third bedrooms also feature double closets and oversized windows. Ideally located, this home is just a short walk to public transit, top-rated schools (including public, Catholic, and high schools), and fantastic shopping, with quick access to Highway 401 and the DVP perfect for commuters!
Home Overview
Last updated
May 24
Virtual tour
None
Basement information
None
Building size
--
Status
In-Active
Property sub type
Detached
Maintenance fee
$N/A
Year built
--
Additional Details
Price Comparison
Location

Angela Yang
Sales Representative, ANCHOR NEW HOMES INC.
Some information about this property - Christina Crescent

Book a Showing
Tour this home with Angela
I agree to receive marketing and customer service calls and text messages from Condomonk. Consent is not a condition of purchase. Msg/data rates may apply. Msg frequency varies. Reply STOP to unsubscribe. Privacy Policy & Terms of Service.






