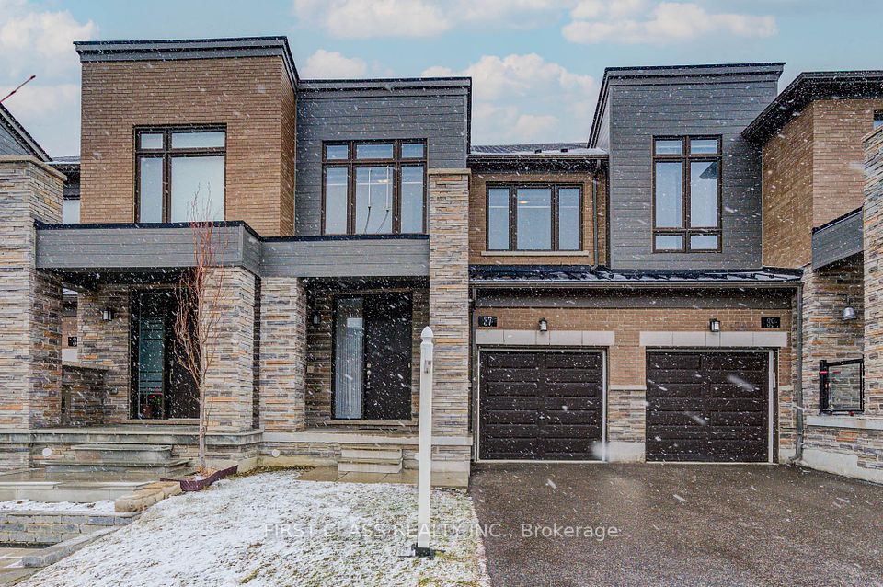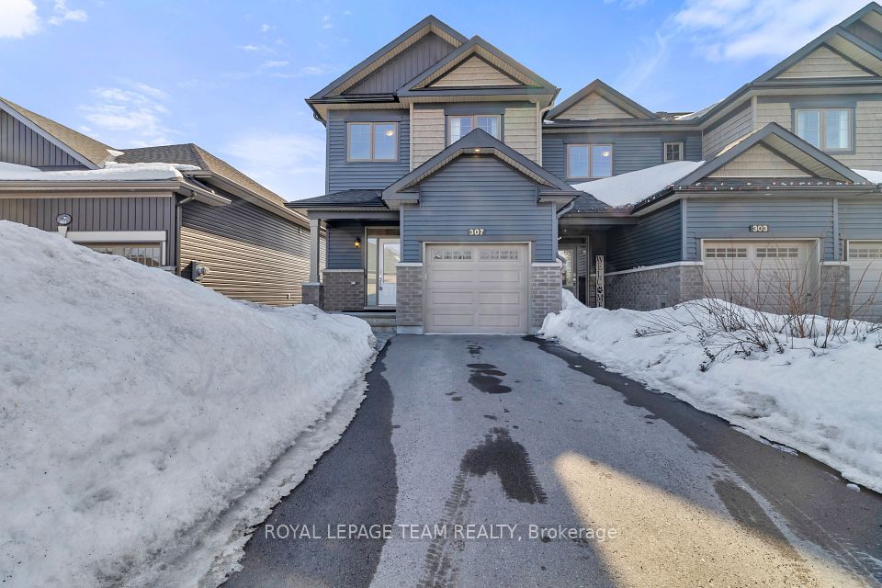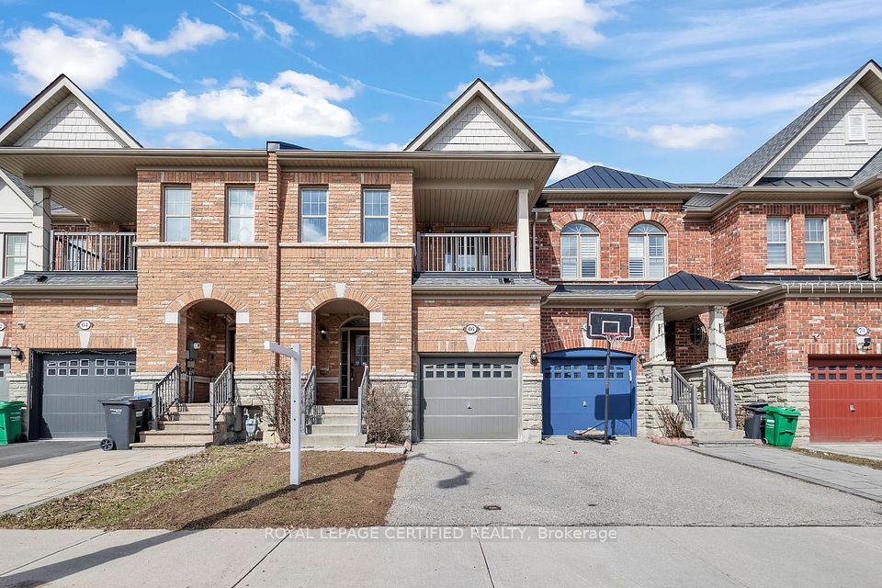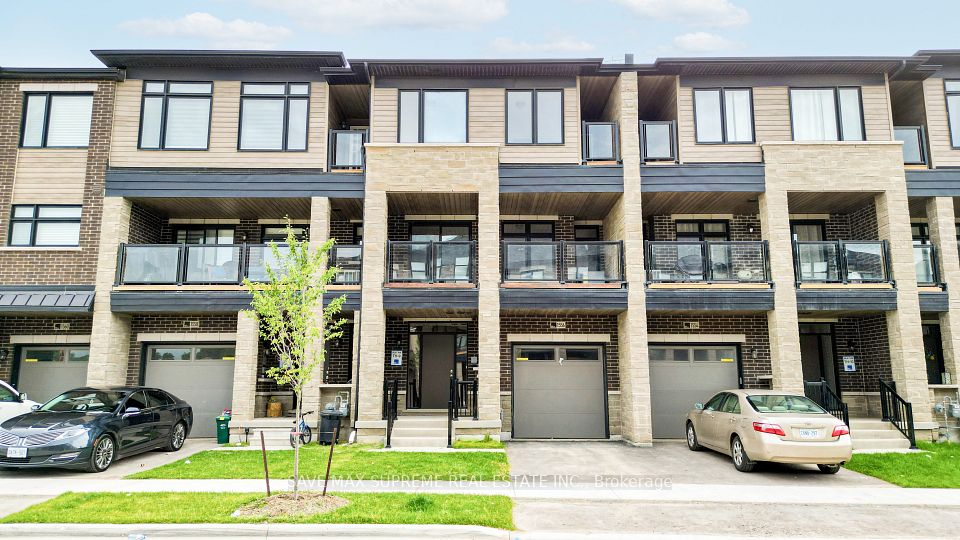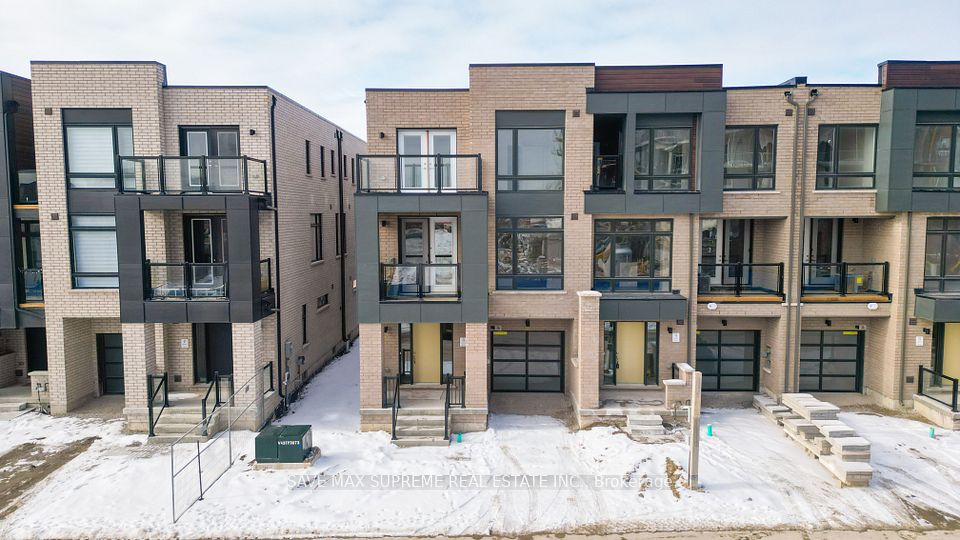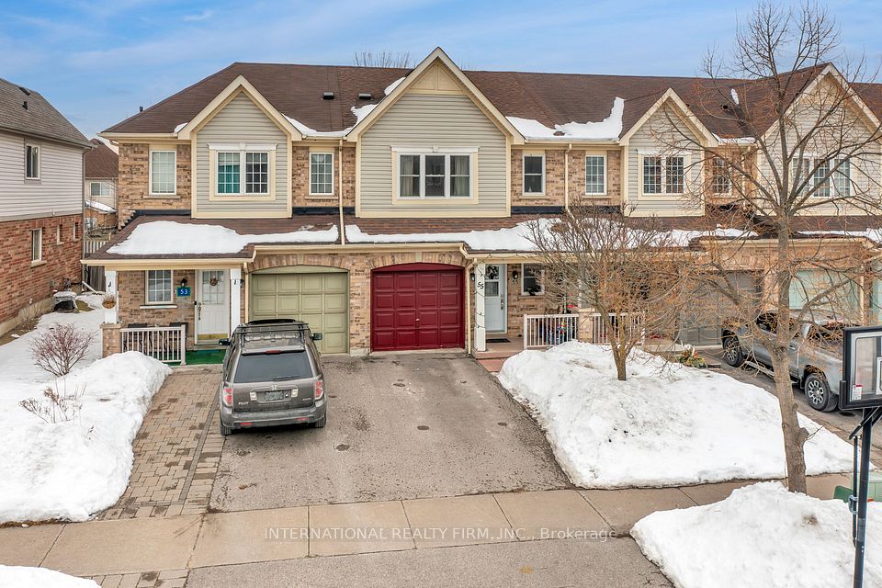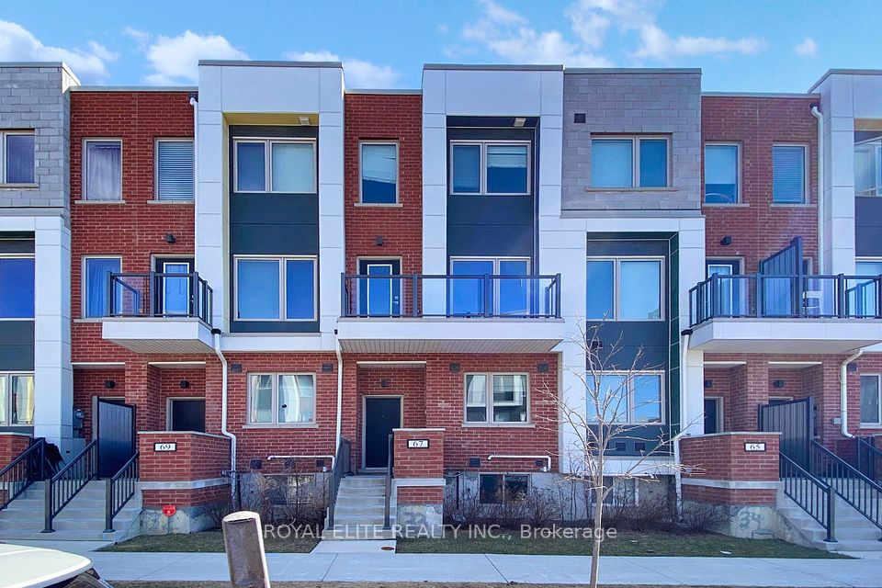$649,900
82 Cargrove N/A, Overbrook - Castleheights and Area, ON K1K 4Y7
Property Description
Property type
Att/Row/Townhouse
Lot size
N/A
Style
2-Storey
Approx. Area
N/A Sqft
Room Information
| Room Type | Dimension (length x width) | Features | Level |
|---|---|---|---|
| Living Room | 4.47 x 3.26 m | N/A | Main |
| Dining Room | 3.5 x 3.15 m | N/A | Main |
| Kitchen | 5.59 x 2.49 m | N/A | Main |
| Powder Room | 1.75 x 1.49 m | 2 Pc Bath | Main |
About 82 Cargrove N/A
Nestled on a quiet street with no rear neighbours, this meticulously maintained two-story townhome offers a blend of contemporary style, family-friendly living and urban accessibility. Bright, open and move-in ready, 82 Cargrove Private is ready to make you feel at home! Step inside through the front door or the attached garage and cast off the day in the wide front closet. The open-concept living area welcomes you with warm hardwood floors, modern finishes, an abundance of natural light and a view of the private backyard deck. All home chefs will feel at home in the kitchen, featuring stainless steel appliances, ample counter space and a sunlit eat-in area. The back deck beckons for quiet morning coffees or relaxing evenings in the hot tub. Upstairs, the large primary bedroom boasts a generous walk-in closet. Two additional bright bedrooms and a full four-piece bathroom complete the second level. The fully finished basement offers a versatile recreation room, perfect for a home theatre, playroom, den or guest suite. A three-piece bathroom, custom laundry room and expansive storage/furnace room are also found in the basement. Backing onto a park with greenspace, a playground, and basketball and tennis courts, this home boats a rare and enviable location. It's also just minutes from retail shops, restaurants, public transit, and the Aviation Parkway, providing you with an ideal balance of urban convenience and private tranquility. Association fee: $120/mo (snow removal, building insurance, sewer, general maintenance of Cargrove Private and visitor parking).
Home Overview
Last updated
1 day ago
Virtual tour
None
Basement information
Full, Finished
Building size
--
Status
In-Active
Property sub type
Att/Row/Townhouse
Maintenance fee
$N/A
Year built
2024
Additional Details
Price Comparison
Location

Shally Shi
Sales Representative, Dolphin Realty Inc
MORTGAGE INFO
ESTIMATED PAYMENT
Some information about this property - Cargrove N/A

Book a Showing
Tour this home with Shally ✨
I agree to receive marketing and customer service calls and text messages from Condomonk. Consent is not a condition of purchase. Msg/data rates may apply. Msg frequency varies. Reply STOP to unsubscribe. Privacy Policy & Terms of Service.






