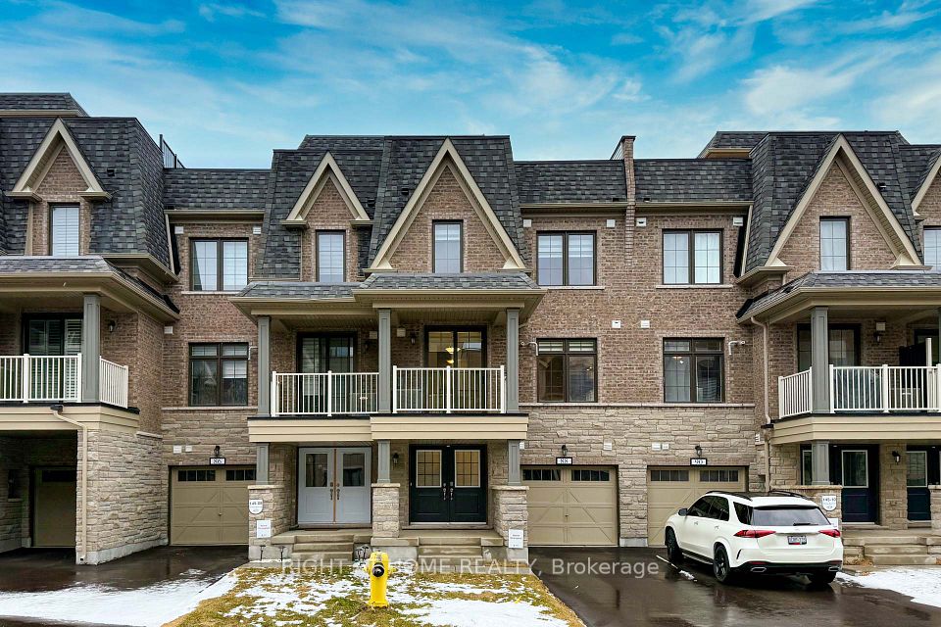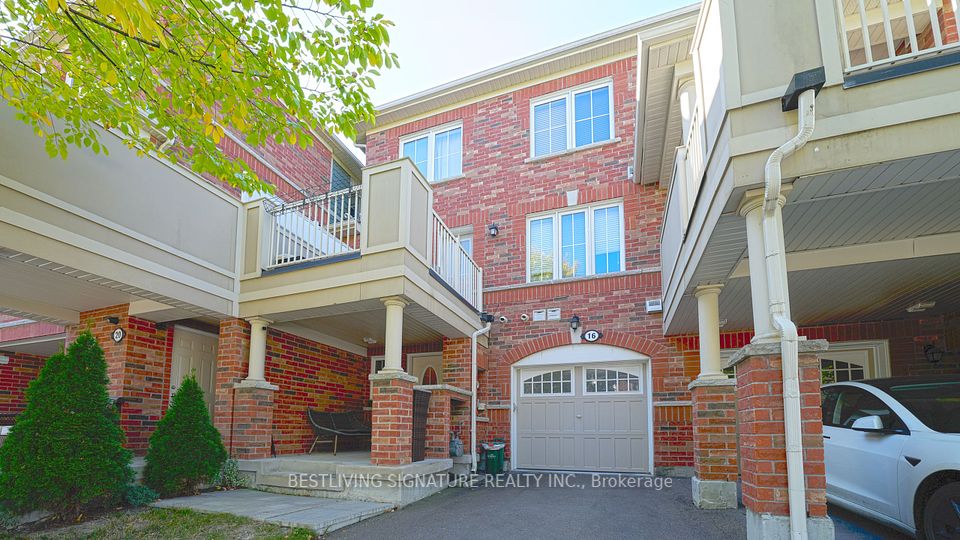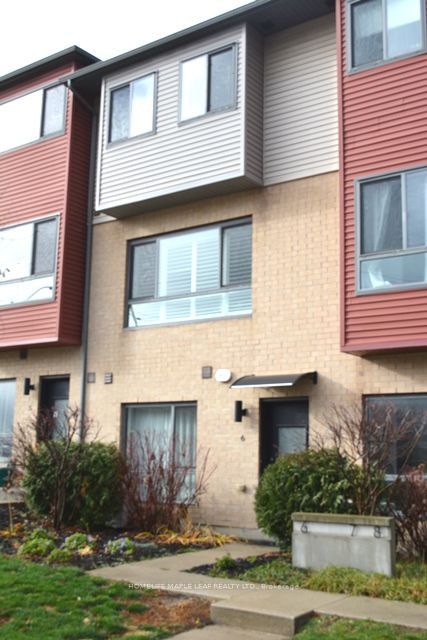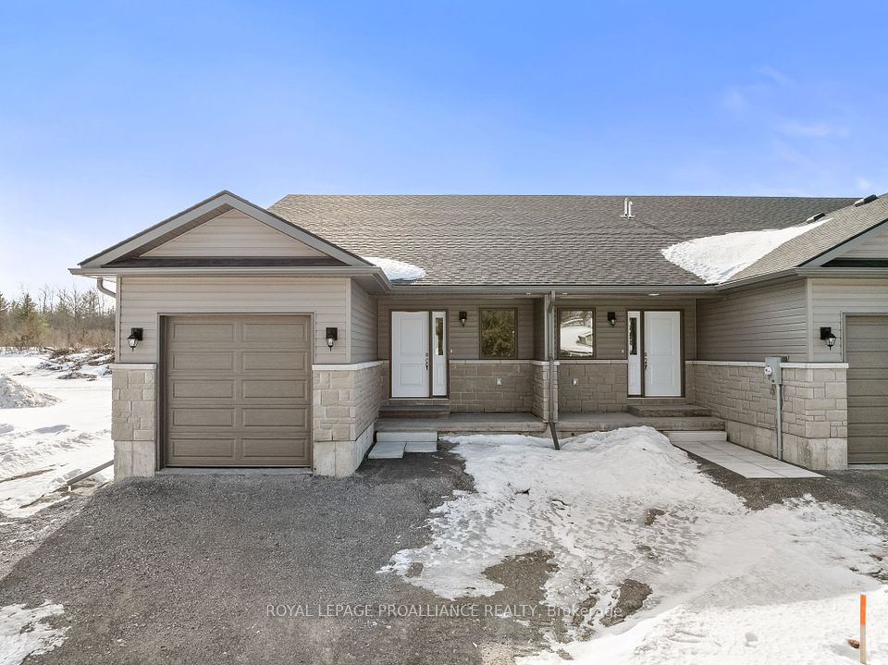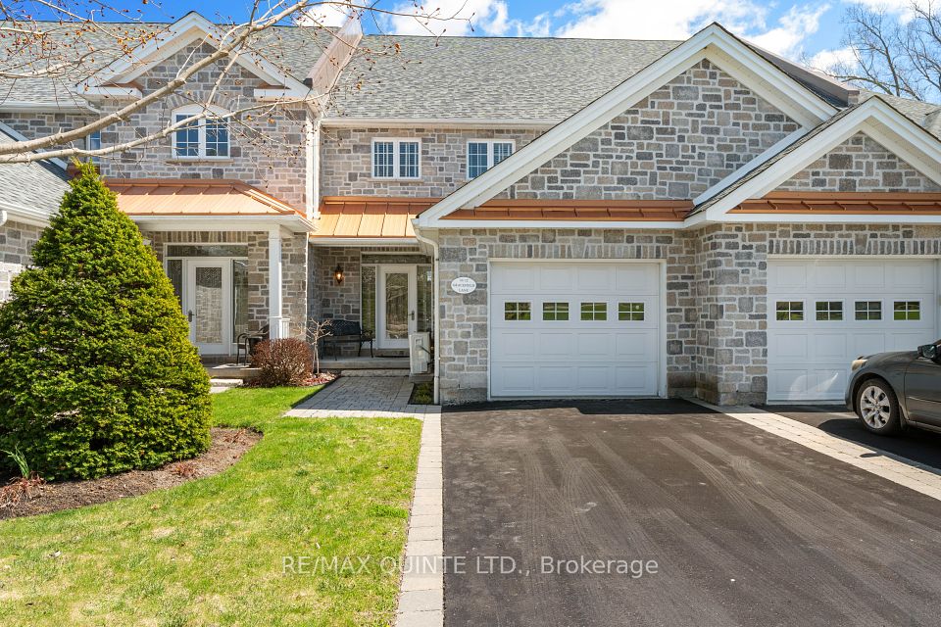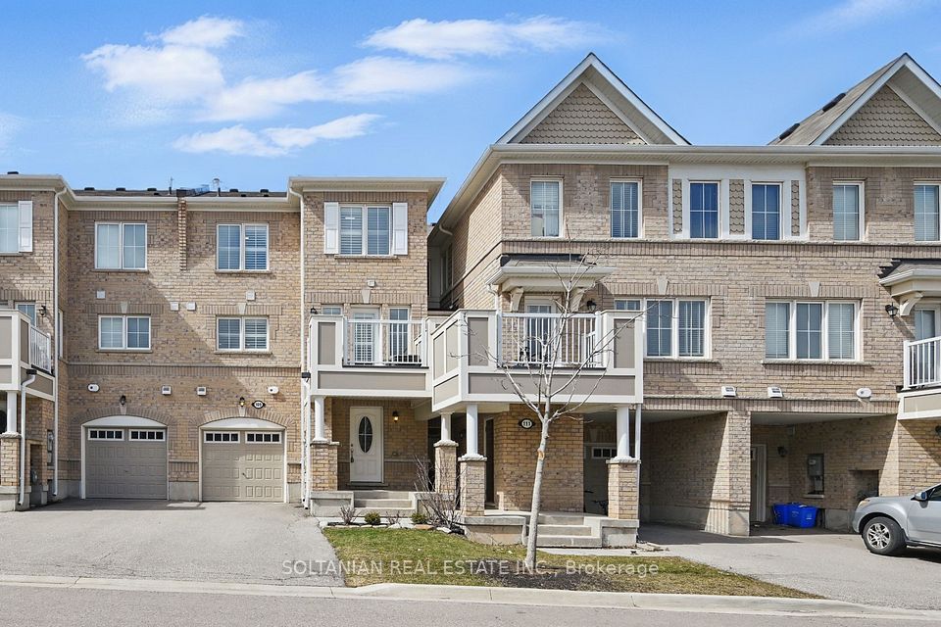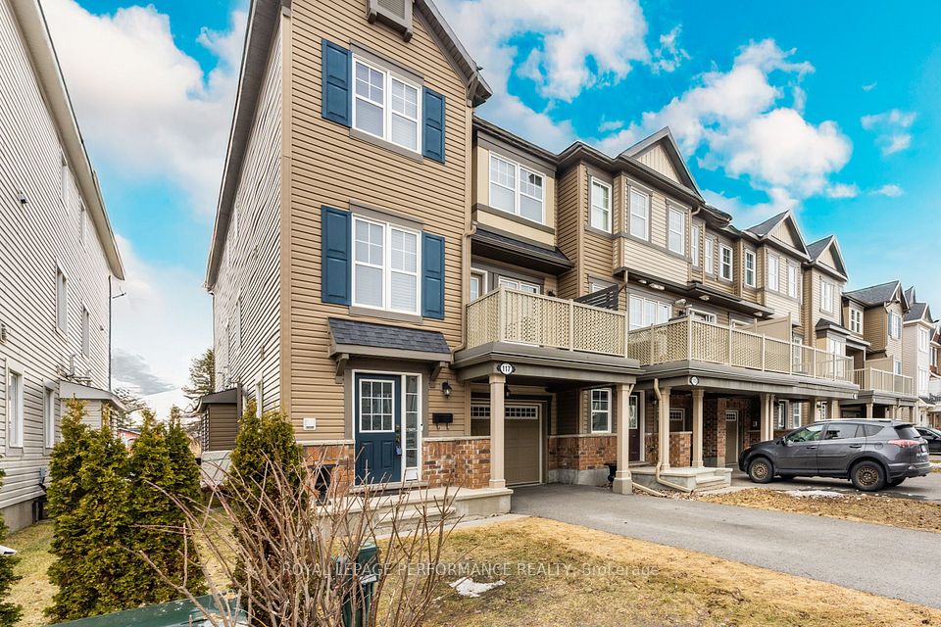$609,900
817 KINIW N/A, Manor Park - Cardinal Glen and Area, ON K1K 4Z4
Property Description
Property type
Att/Row/Townhouse
Lot size
N/A
Style
3-Storey
Approx. Area
N/A Sqft
Room Information
| Room Type | Dimension (length x width) | Features | Level |
|---|---|---|---|
| Dining Room | 2.81 x 3.17 m | N/A | Second |
| Great Room | 5.08 x 4.24 m | N/A | Second |
| Kitchen | 3.81 x 3.14 m | N/A | Second |
| Primary Bedroom | 3.25 x 4.74 m | N/A | Third |
About 817 KINIW N/A
Situated in the desirable, family-oriented neighbourhood of Waterridge Village, this beautifully upgraded home is perfect for growing families or professionals. The property is ideally located near parks, walking trails, tennis courts, basketball courts and an outdoor skating rink. The home boasts a range of stunning upgrades, including hardwood stairs and wide plank laminate floors throughout (no carpet!), along with custom zebra shades. Diagonally installed tiles and laminate floors enhance the space with added style. The kitchen is a highlight, featuring a wall oven, built-in microwave and gas cooktop. The second level offers a bright, open-concept living and dining room, while the modern white kitchen provides ample cabinet space, stainless steel appliances and a breakfast bar. Patio door access leads to the lovely balcony, perfect for enjoying summer nights. The third floor boasts a large, light-filled primary bedroom with a walk-in closet, while the spacious main bedroom offers plenty of closet space and shares a full bath. The main floor features a large foyer with convenient access to the garage, storage, and laundry room. The extra-long garage provides ample storage space, making it perfect for those in need of additional room. This home is the perfect blend of comfort, style, and convenience, in a fantastic location. Monthly road maintenance $175.
Home Overview
Last updated
4 days ago
Virtual tour
None
Basement information
None
Building size
--
Status
In-Active
Property sub type
Att/Row/Townhouse
Maintenance fee
$N/A
Year built
--
Additional Details
Price Comparison
Location

Shally Shi
Sales Representative, Dolphin Realty Inc
MORTGAGE INFO
ESTIMATED PAYMENT
Some information about this property - KINIW N/A

Book a Showing
Tour this home with Shally ✨
I agree to receive marketing and customer service calls and text messages from Condomonk. Consent is not a condition of purchase. Msg/data rates may apply. Msg frequency varies. Reply STOP to unsubscribe. Privacy Policy & Terms of Service.






