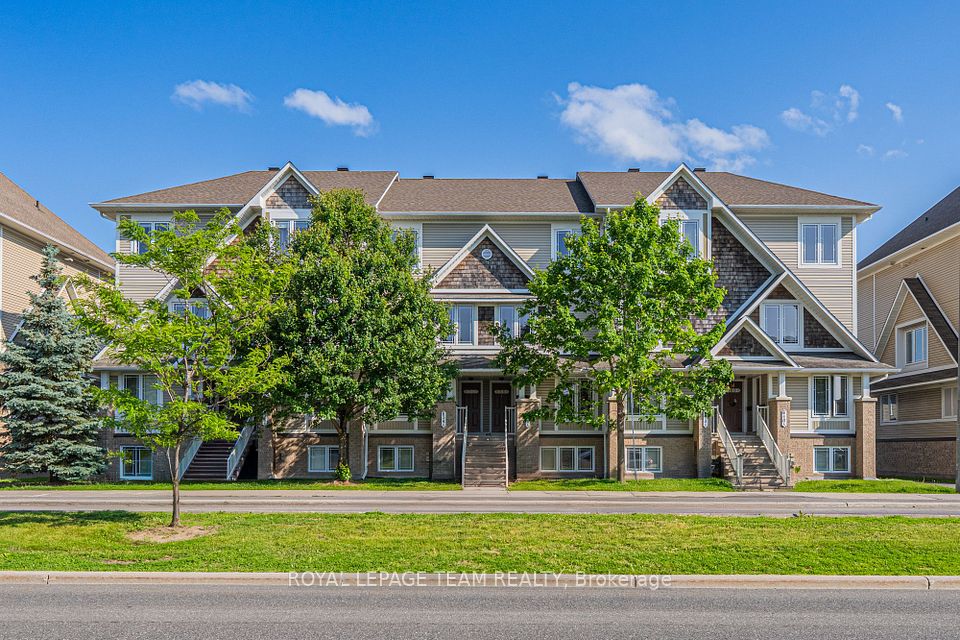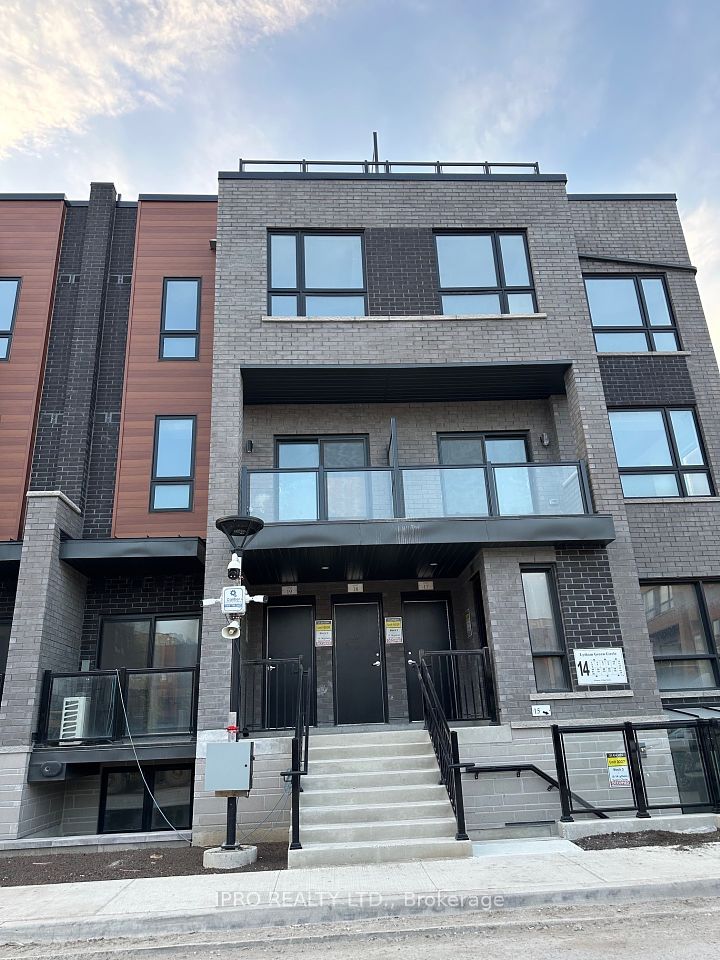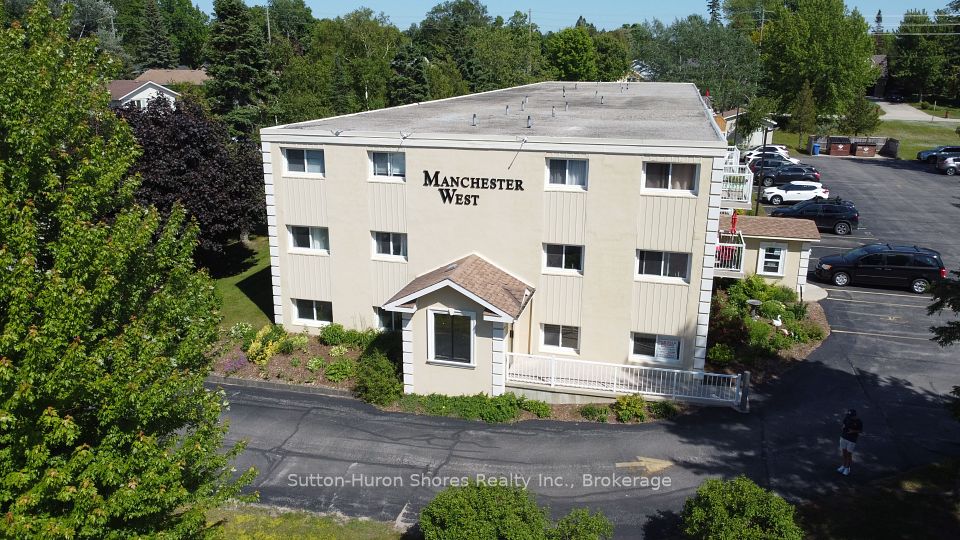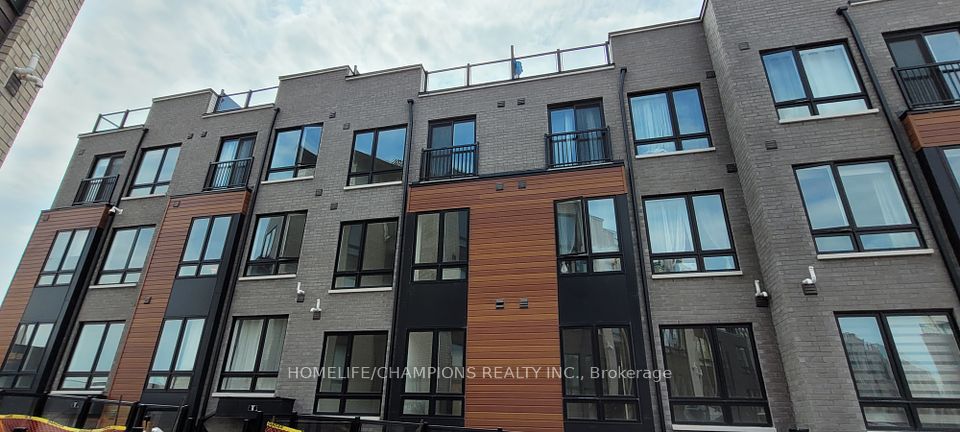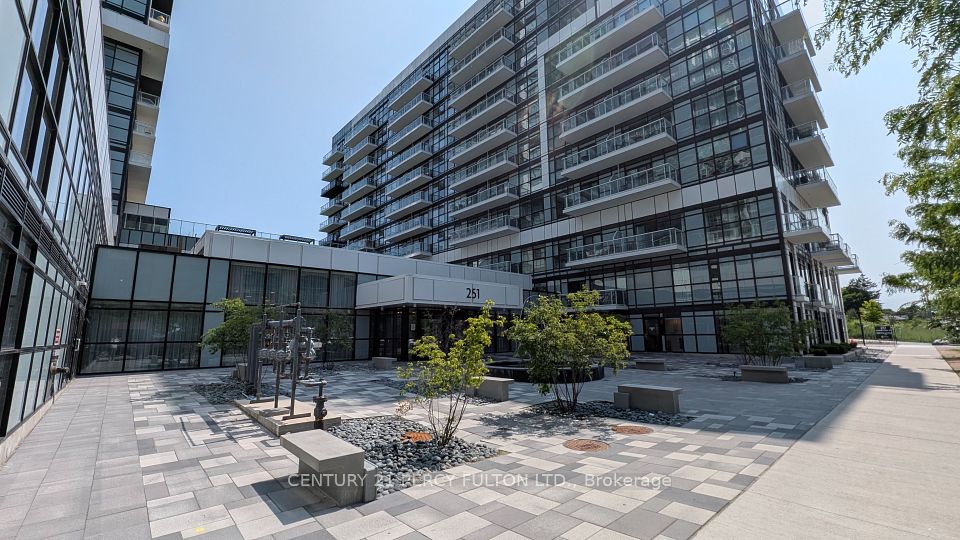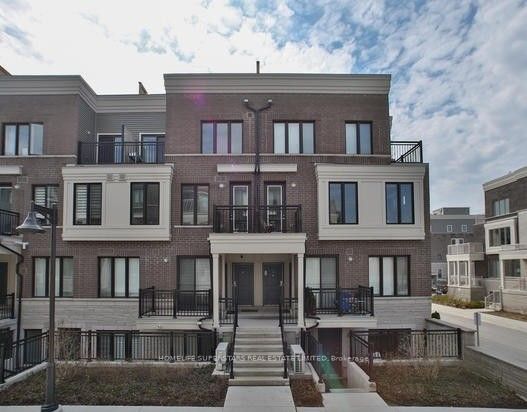$2,800
817 Dundas Street, Toronto E01, ON M4M 1P9
Property Description
Property type
Condo Townhouse
Lot size
N/A
Style
Stacked Townhouse
Approx. Area
600-699 Sqft
Room Information
| Room Type | Dimension (length x width) | Features | Level |
|---|---|---|---|
| Living Room | 4.98 x 3.08 m | Open Concept, Picture Window, Laminate | Main |
| Dining Room | 4.98 x 3.08 m | Open Concept, Combined w/Kitchen, Laminate | Main |
| Kitchen | 4.3 x 2.71 m | Stainless Steel Appl, Stone Counters, Eat-in Kitchen | Main |
| Primary Bedroom | 3.78 x 2.74 m | Large Closet, South View, Picture Window | Main |
About 817 Dundas Street
Welcome to this beautiful, south-facing sunlit townhome, featuring 2 spacious bedrooms with an open-concept layout! This modern space offers a functional design, a sleek kitchen with stainless steel appliances, and ample storage. Enjoy the convenience of ensuite laundry and a private parking spot. Located in Toronto's trendy South Riverdale, you'll have a Walk Score of 90, a Transit Score of 99, and a Bike Score of 100. You're just minutes from Downtown, the Distillery District, Leslieville, the Danforth, the Beaches, and steps away from shops, restaurants, TTC, bike lanes, trails, parks, the Bayview extension, and the DVP! Dont miss out on making this gem your home!
Home Overview
Last updated
May 29
Virtual tour
None
Basement information
None
Building size
--
Status
In-Active
Property sub type
Condo Townhouse
Maintenance fee
$N/A
Year built
--
Additional Details
Price Comparison
Location

Angela Yang
Sales Representative, ANCHOR NEW HOMES INC.
Some information about this property - Dundas Street

Book a Showing
Tour this home with Angela
I agree to receive marketing and customer service calls and text messages from Condomonk. Consent is not a condition of purchase. Msg/data rates may apply. Msg frequency varies. Reply STOP to unsubscribe. Privacy Policy & Terms of Service.






