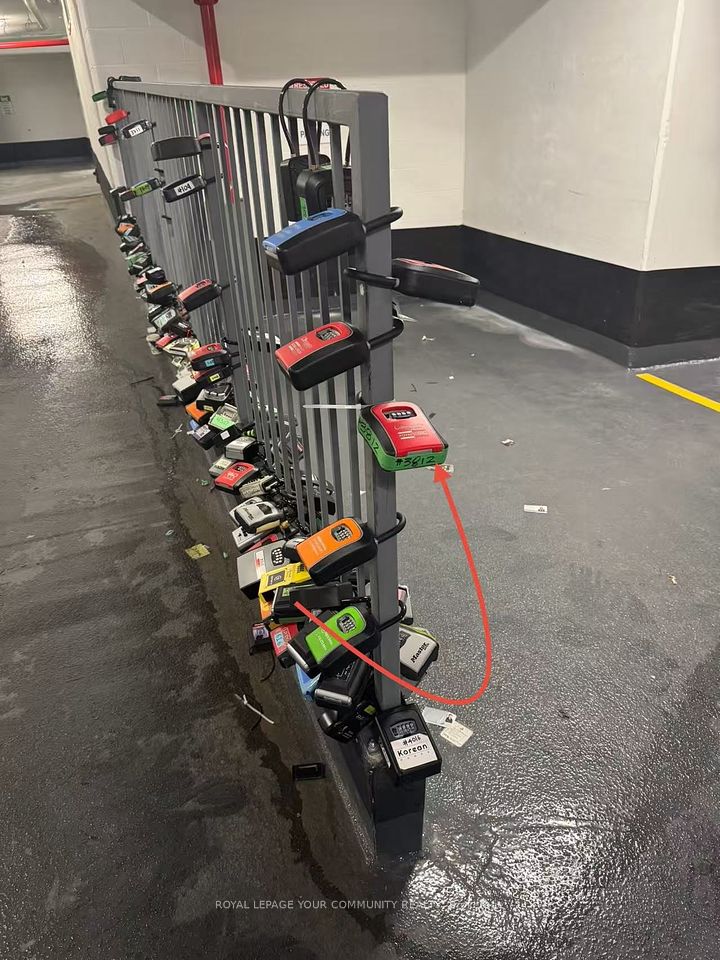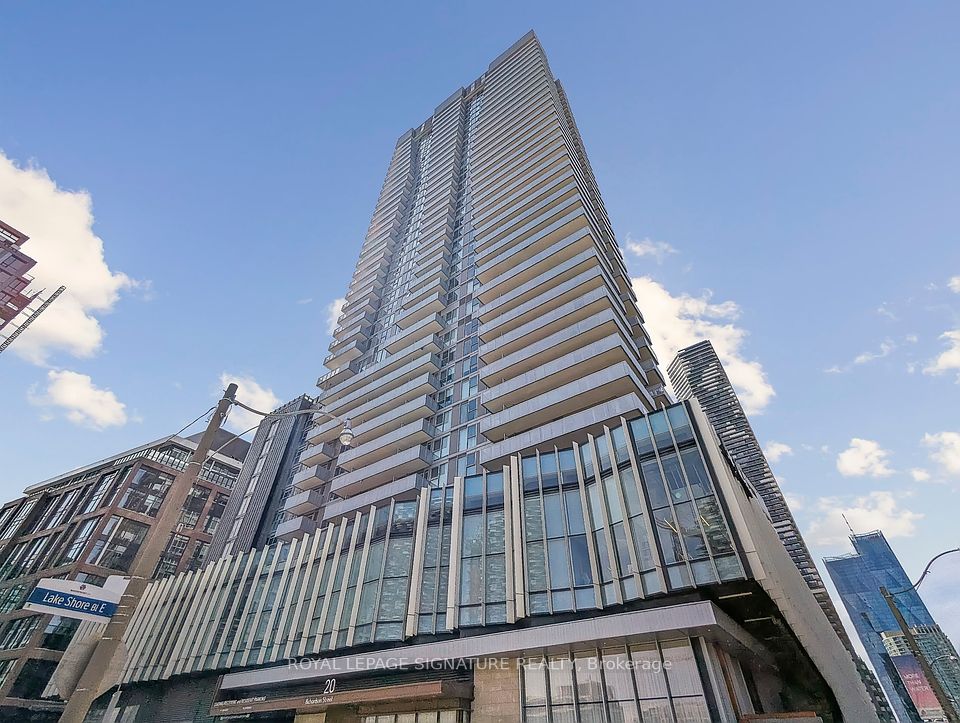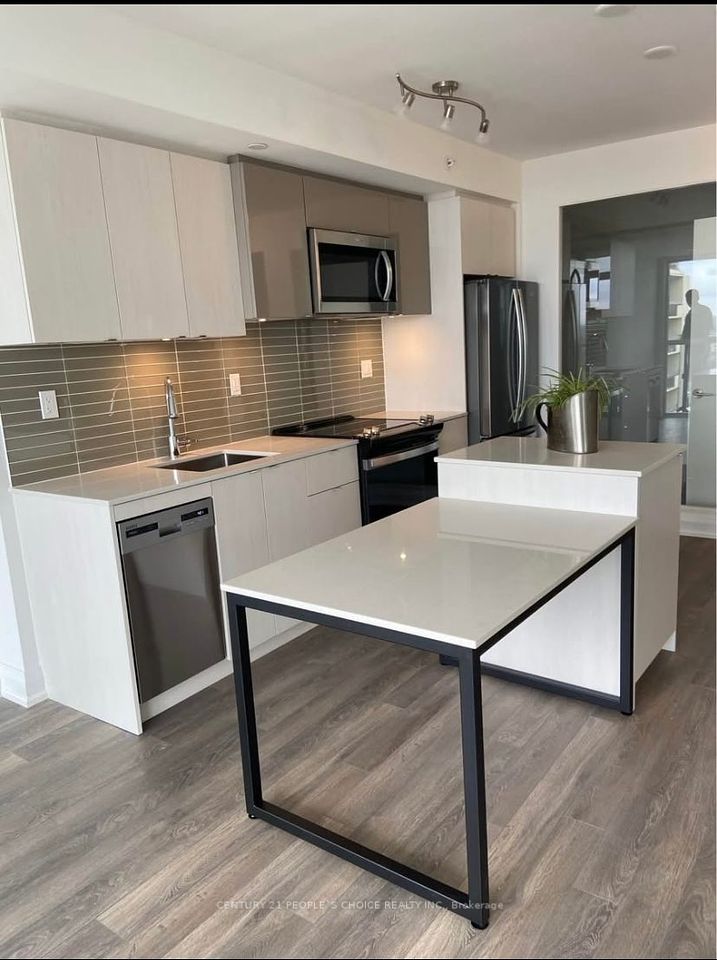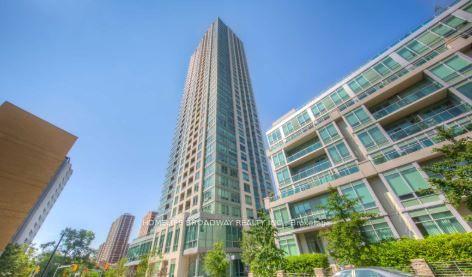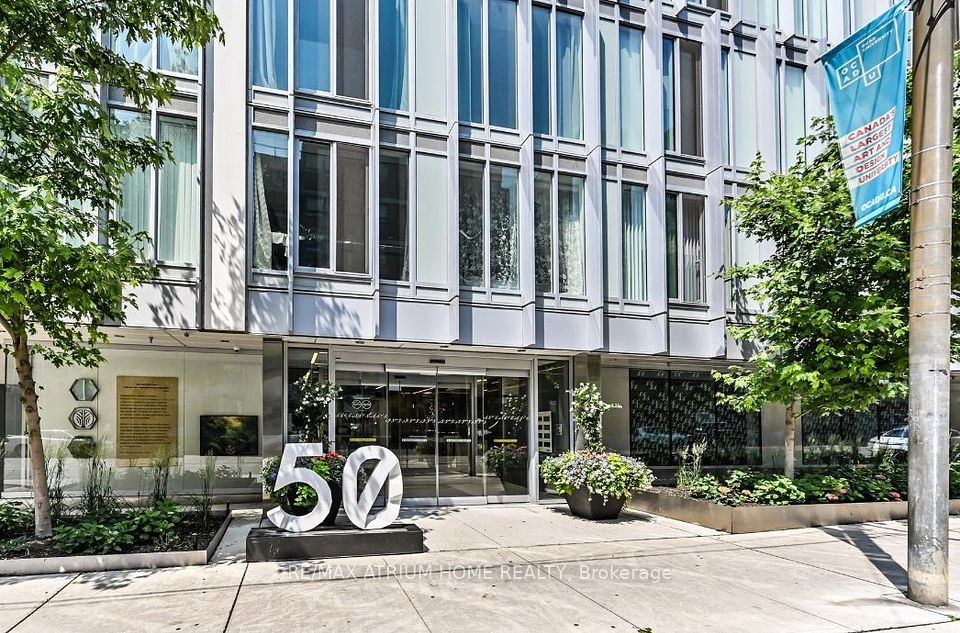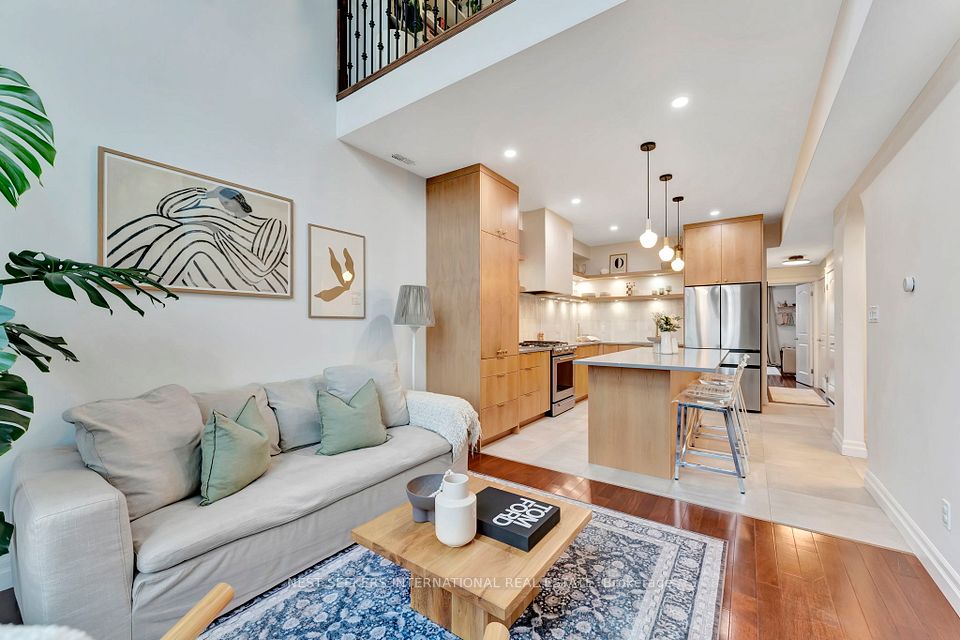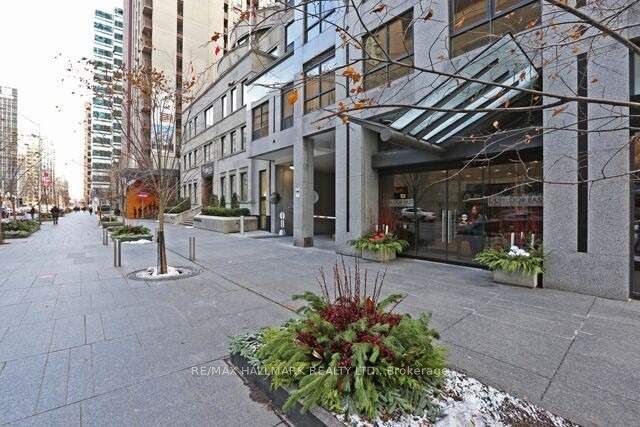$599,900
817 Dundas Street, Toronto E01, ON M4M 1P9
Property Description
Property type
Condo Apartment
Lot size
N/A
Style
Stacked Townhouse
Approx. Area
600-699 Sqft
Room Information
| Room Type | Dimension (length x width) | Features | Level |
|---|---|---|---|
| Bedroom 2 | 2.87 x 2.16 m | W/O To Balcony, Picture Window, South View | Main |
| Living Room | 4.94 x 3.08 m | Open Concept, Picture Window, Laminate | Main |
| Dining Room | 4.94 x 3.08 m | Open Concept, Combined w/Kitchen, Laminate | Main |
| Kitchen | 4.3 x 2.71 m | Open Concept, Stainless Steel Appl, Stone Counters | Main |
About 817 Dundas Street
Direct Street Access To This Beautiful, Sunlit, Open Concept Townhome! Enjoy Cooking And Entertaining On Stone Counters With Ample Cupboard Space In The Kitchen & Ensuite Laundry! Pot lights Throughout, This Well Laid Out Space With A Private Parking Spot, Bike Locker, Features An Outdoor Area With A Gas Line For Bbqs, South Exposure, And Beautifully Maintained Gardens. Walk Score 90! Transit Score 99! Biker Score 100!
Home Overview
Last updated
May 16
Virtual tour
None
Basement information
None
Building size
--
Status
In-Active
Property sub type
Condo Apartment
Maintenance fee
$580
Year built
--
Additional Details
Price Comparison
Location

Angela Yang
Sales Representative, ANCHOR NEW HOMES INC.
MORTGAGE INFO
ESTIMATED PAYMENT
Some information about this property - Dundas Street

Book a Showing
Tour this home with Angela
I agree to receive marketing and customer service calls and text messages from Condomonk. Consent is not a condition of purchase. Msg/data rates may apply. Msg frequency varies. Reply STOP to unsubscribe. Privacy Policy & Terms of Service.






