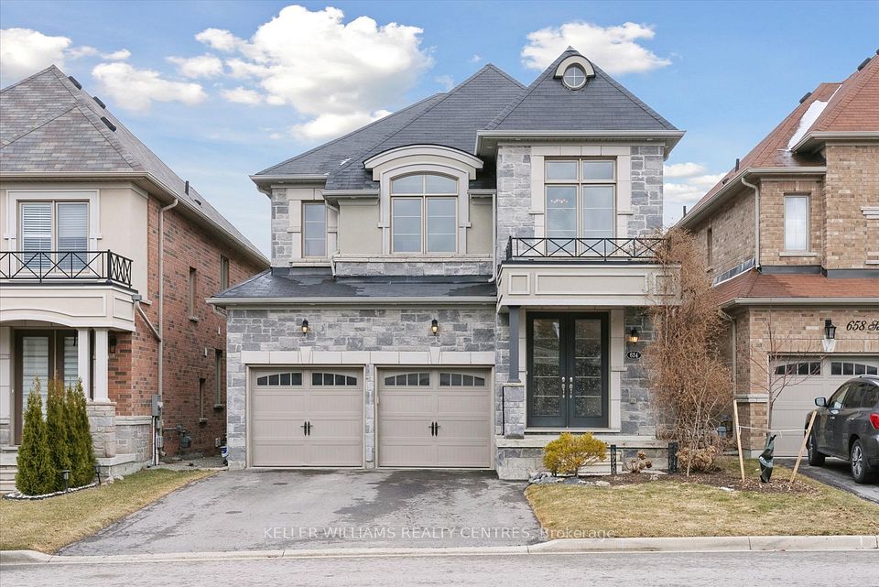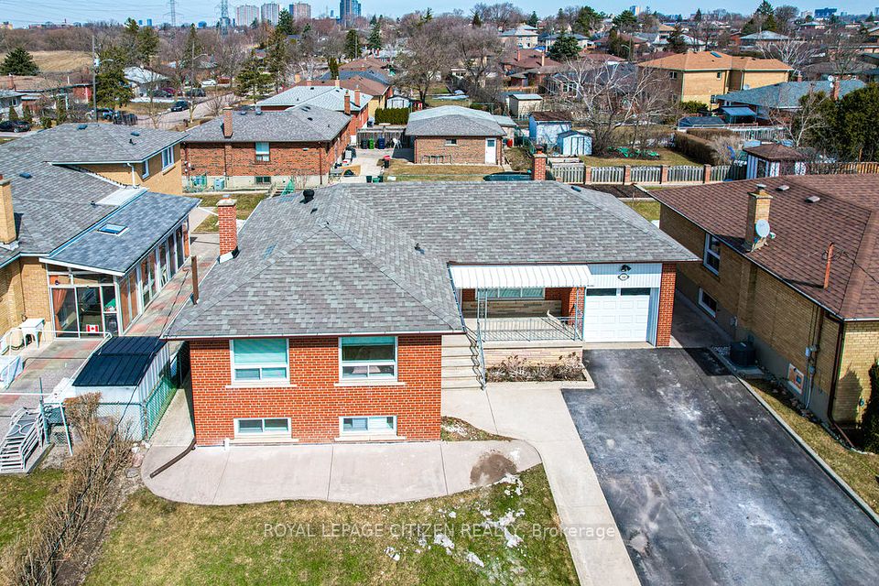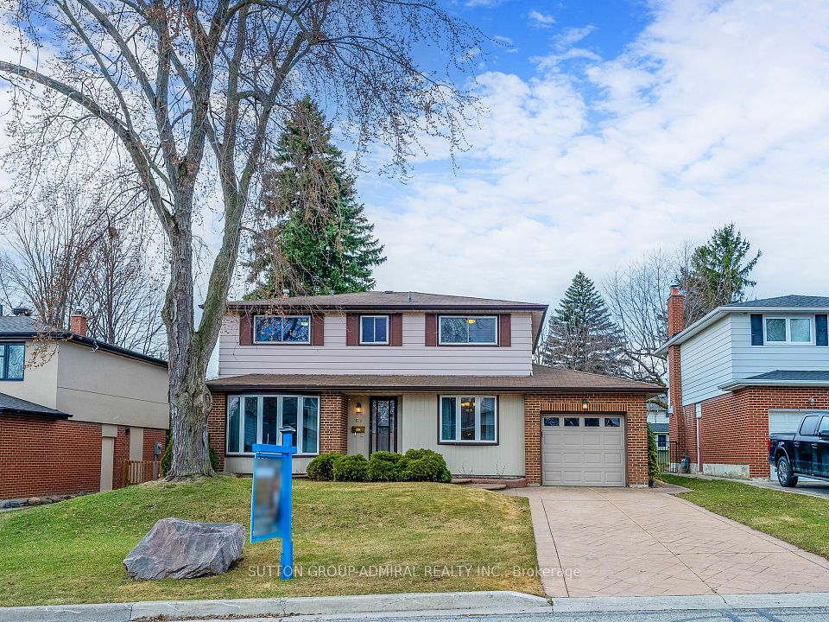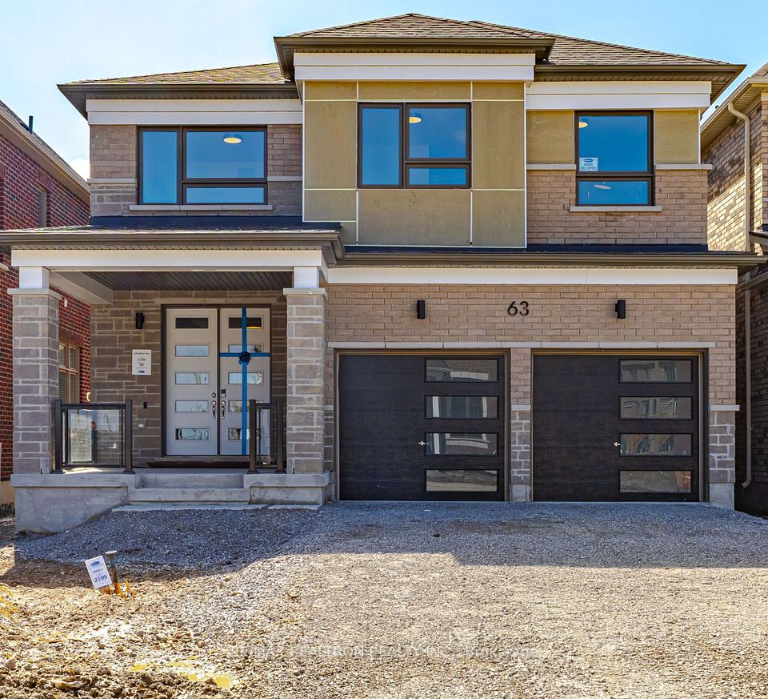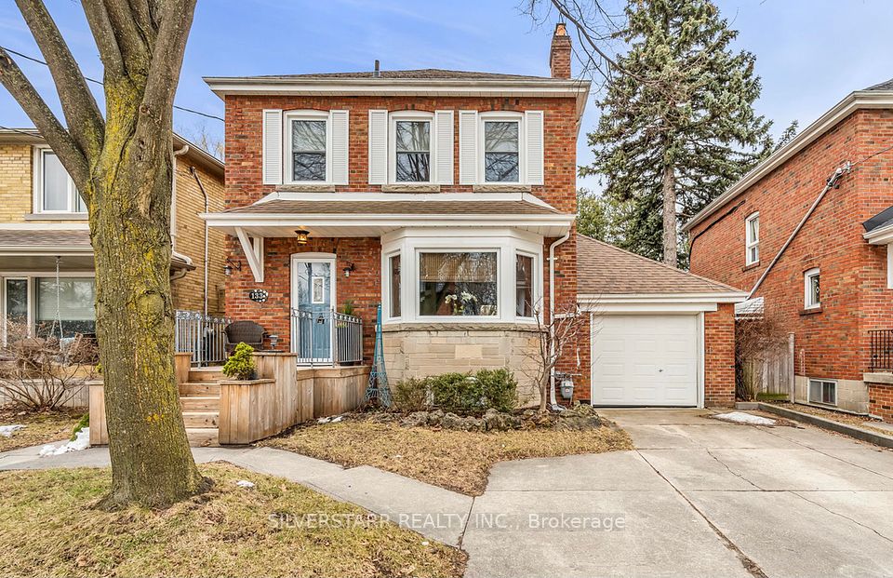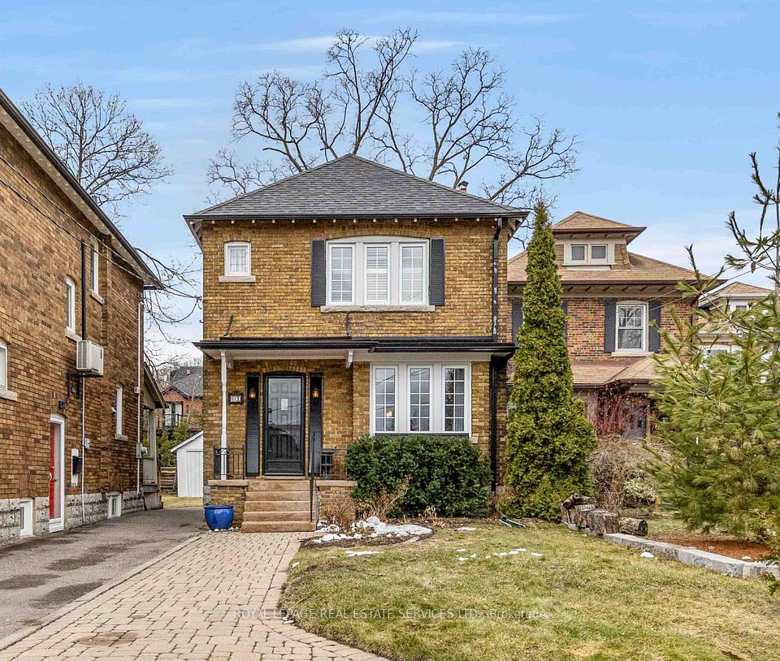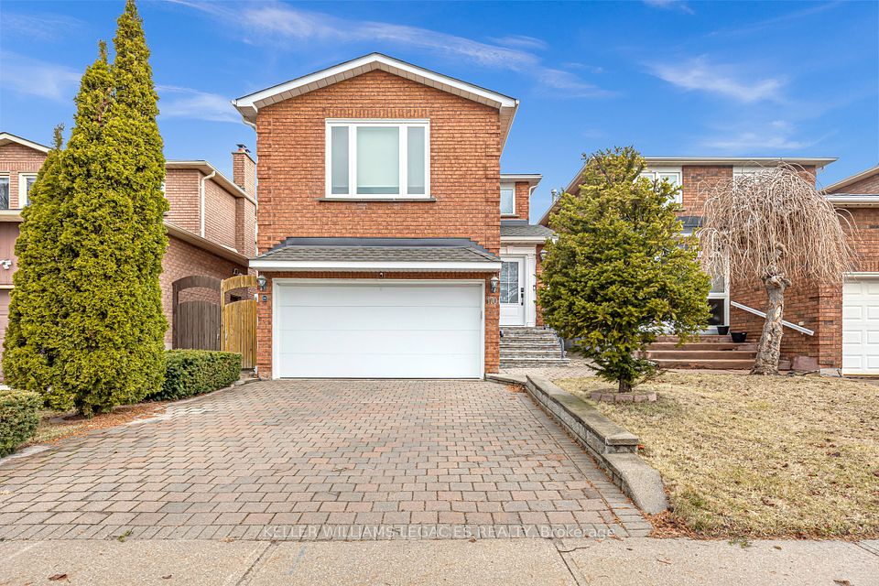$1,299,900
816 Clearview Crescent, London, ON N6H 4P7
Virtual Tours
Price Comparison
Property Description
Property type
Detached
Lot size
< .50 acres
Style
2-Storey
Approx. Area
N/A
Room Information
| Room Type | Dimension (length x width) | Features | Level |
|---|---|---|---|
| Foyer | 2.5 x 3.1 m | N/A | Main |
| Living Room | 4.7 x 5.8 m | N/A | Main |
| Den | 4.8 x 4.2 m | N/A | Main |
| Kitchen | 5.8 x 6.8 m | Eat-in Kitchen | Main |
About 816 Clearview Crescent
Calling all golf lovers & nature enthusiasts! Nestled in an exclusive enclave of architecturally designed homes, 816 Clearview Crescent offers a rare blend of luxury, tranquility, and convenience. Just steps from Thames Valley Golf Course, Springbank Park, and scenic walking & biking trails, this 4-bedroom, 4-bathroom home is a true gem. Step inside to an open-concept kitchen & family room, designed for modern living and entertaining. The main-floor primary suite is a condo-style retreat with a spa-like ensuite (remodeled in 2023) and walk-in closet. Upstairs, two spacious bedrooms boast large walk-in closets and share a beautifully appointed 5-piece bath. The walkout lower level is an entertainers dream, featuring a guest suite, games room, office, family room, and a home gym with direct backyard access perfect for professionals working from home or those looking for added convenience. Extensive updates include a new deck (2024), new carpet in lower (2024), new hardwood flooring on main and upper levels (2024), new skylights (2021), shingles (2021), furnace (2013), A/C (2012), and a washer & dryer (2023). Outside, the park-like backyard is an oasis with an irrigation system (front and back). Negotiable items include the pool table, gym equipment, and TV on the rotating stand. With a separate lower-level entrance, this home offers endless possibilities! Dont miss your chance to own this exceptional property-schedule your private tour today!
Home Overview
Last updated
2 days ago
Virtual tour
None
Basement information
Finished with Walk-Out, Full
Building size
--
Status
In-Active
Property sub type
Detached
Maintenance fee
$N/A
Year built
2025
Additional Details
MORTGAGE INFO
ESTIMATED PAYMENT
Location
Some information about this property - Clearview Crescent

Book a Showing
Find your dream home ✨
I agree to receive marketing and customer service calls and text messages from Condomonk. Consent is not a condition of purchase. Msg/data rates may apply. Msg frequency varies. Reply STOP to unsubscribe. Privacy Policy & Terms of Service.






