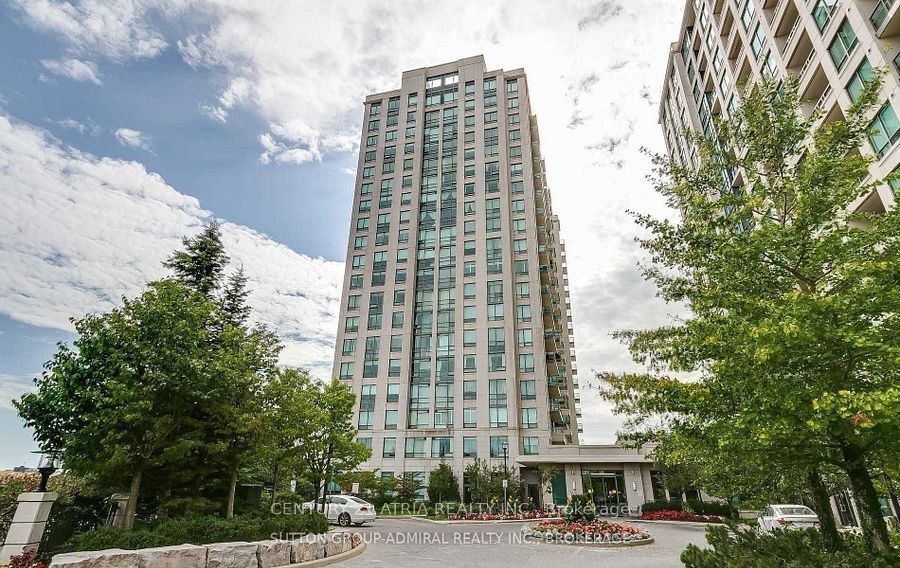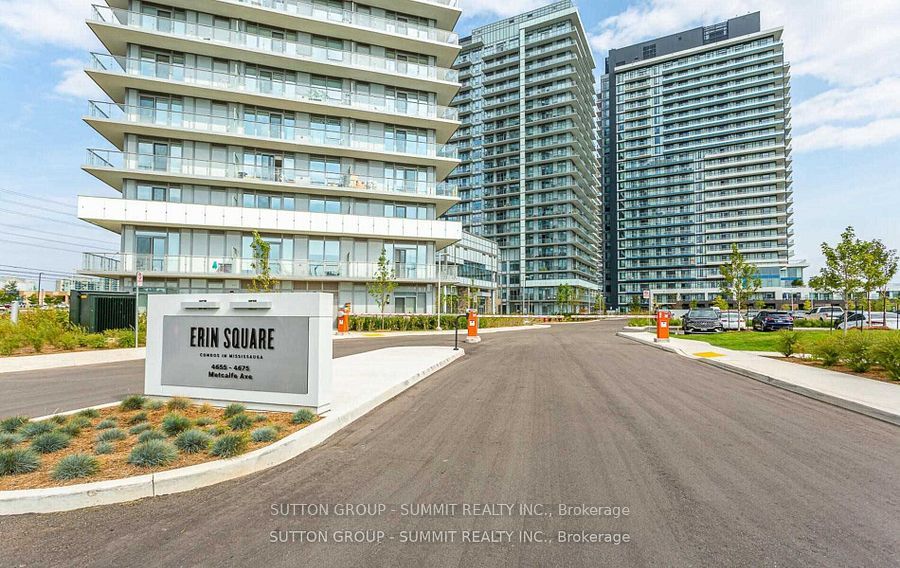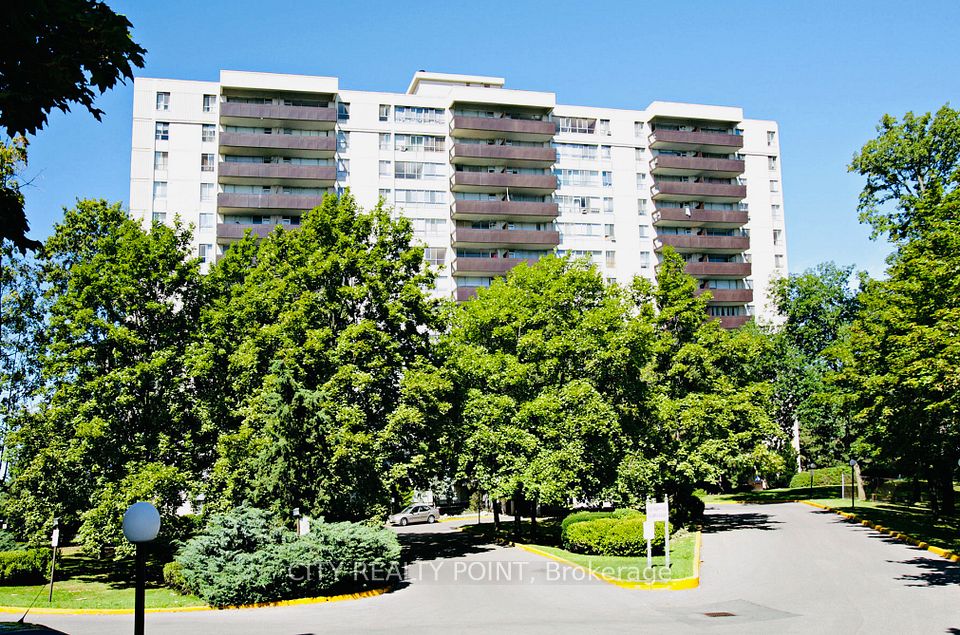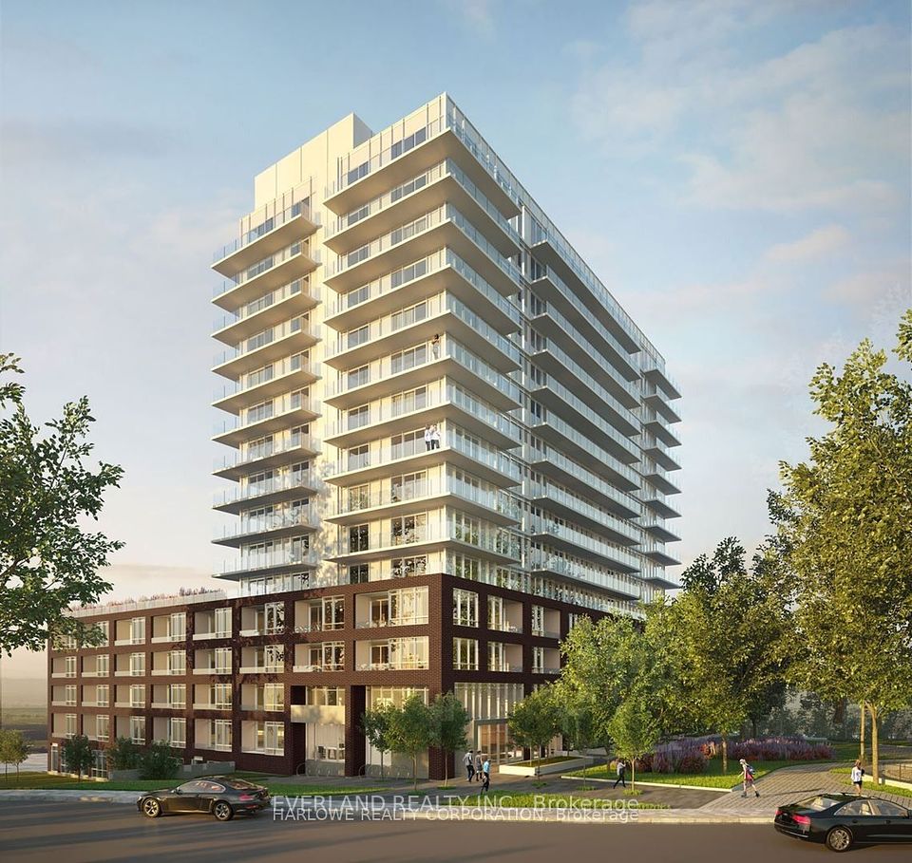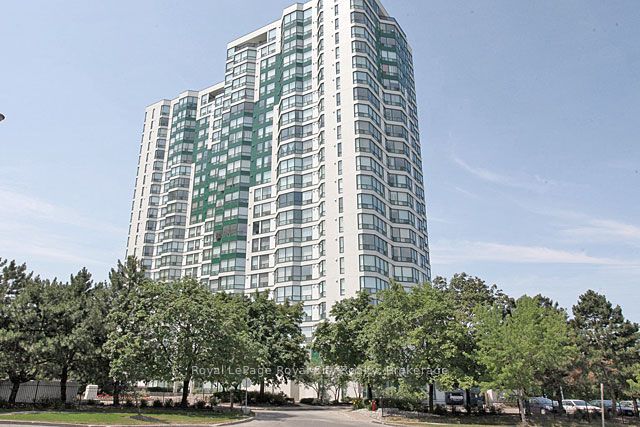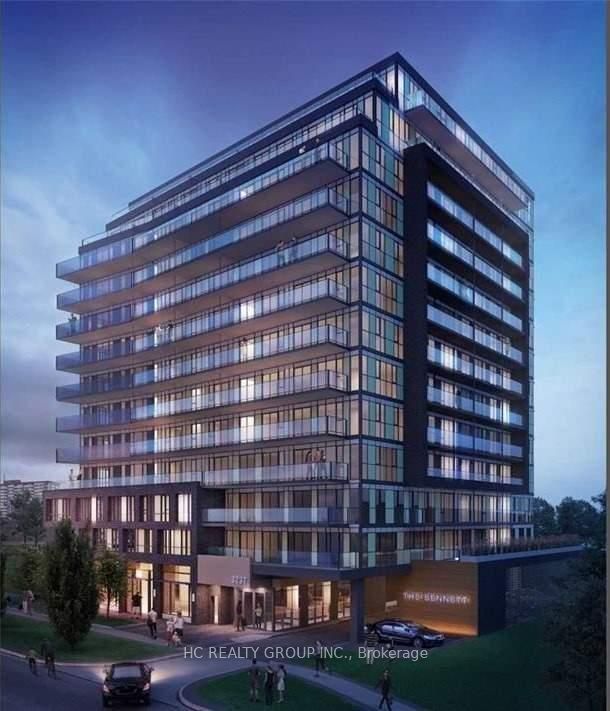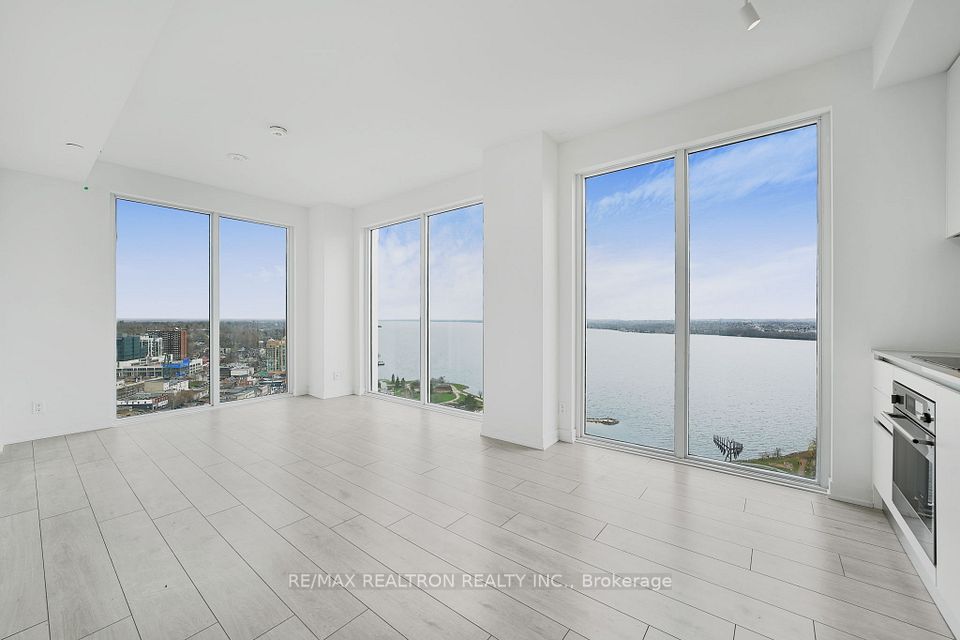$3,400
812 Burnhamthorpe Road, Toronto W08, ON M9C 4W1
Property Description
Property type
Condo Apartment
Lot size
N/A
Style
Apartment
Approx. Area
1200-1399 Sqft
Room Information
| Room Type | Dimension (length x width) | Features | Level |
|---|---|---|---|
| Kitchen | 5.18 x 1.98 m | N/A | Main |
| Living Room | 8.23 x 3.35 m | N/A | Main |
| Dining Room | 3.66 x 2.9 m | N/A | Main |
| Primary Bedroom | 4.27 x 3.29 m | N/A | Main |
About 812 Burnhamthorpe Road
For more information click the brochure button. Welcome to Millgate Manor, a well-maintained condominium residence situated in the established Markland Woods neighborhood. Conveniently located on the border of Toronto and Mississauga, this property offers easy access to major highways including the 401, 427, Gardiner Expressway, and QEW. Public transportation is accessible with nearby bus stops servicing both Toronto and Mississauga transit systems. Residents can enjoy proximity to several elementary and high schools, churches, daycare centers, and a variety of parks and interconnecting bike trails, including Etobicoke Creek, Centennial Park, Bloordale Park, and Fleetwood Park. This spacious1,270 sq. ft. unit offers two bedrooms, with a third room converted into a dining space, and two ful lbathrooms (3-piece and 4-piece). The kitchen includes an eat-in area and extended counter space, suitable for buffet-style use. The unit is fully furnished (furnishings approximately four years old) and is inmove-in ready condition. Features include a large dining area, ample storage, ensuite laundry, an updated kitchen, and an ensuite bathroom. The property includes one underground parking space and visitor parking. Additional conveniences include an on-site car wash and a smoke-free, pet-free environment. Millgate Manor provides 24-hour security and surveillance and features well-maintained landscaping. Amenities include an indoor and outdoor pool, sauna, hot tub, gym, party rooms, golf range, squash court, tennis and basketball courts. The building follows current public health and safety guidelines. The unit has an east-facing balcony with views of the GTA and space for lounge furniture and plants. Nearby retail options include Burnhamthorpe Mall, Markland Wood Plaza, Kingsbury Centre, Rockwood Mall, and Sherway Gardens. The price includes all utilities: heating, cooling, hydro, electricity, internet, and cable consolidated into a single monthly cost for added convenience.
Home Overview
Last updated
4 days ago
Virtual tour
None
Basement information
None
Building size
--
Status
In-Active
Property sub type
Condo Apartment
Maintenance fee
$N/A
Year built
--
Additional Details
Price Comparison
Location

Angela Yang
Sales Representative, ANCHOR NEW HOMES INC.
MORTGAGE INFO
ESTIMATED PAYMENT
Some information about this property - Burnhamthorpe Road

Book a Showing
Tour this home with Angela
I agree to receive marketing and customer service calls and text messages from Condomonk. Consent is not a condition of purchase. Msg/data rates may apply. Msg frequency varies. Reply STOP to unsubscribe. Privacy Policy & Terms of Service.






