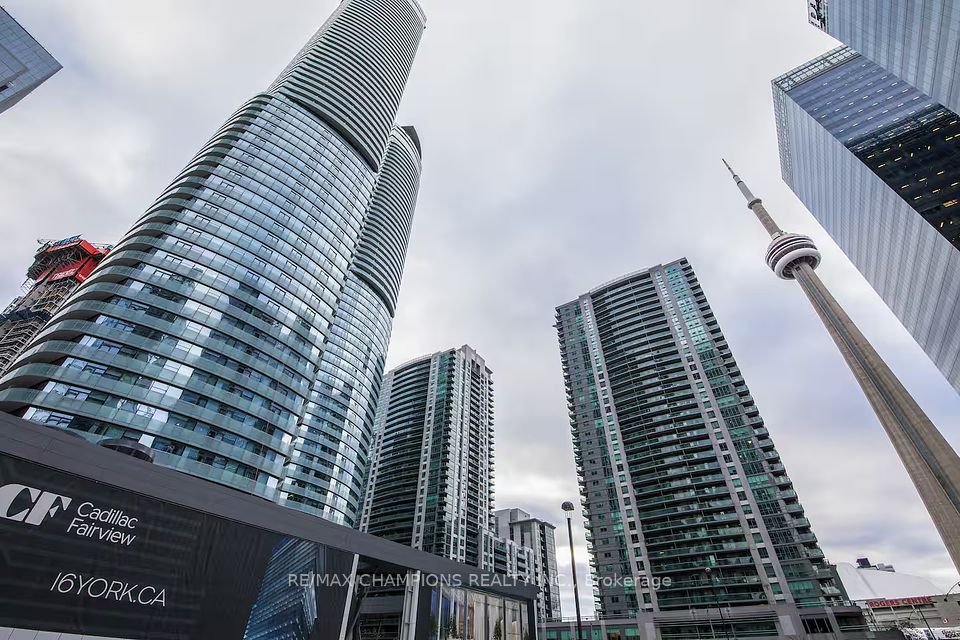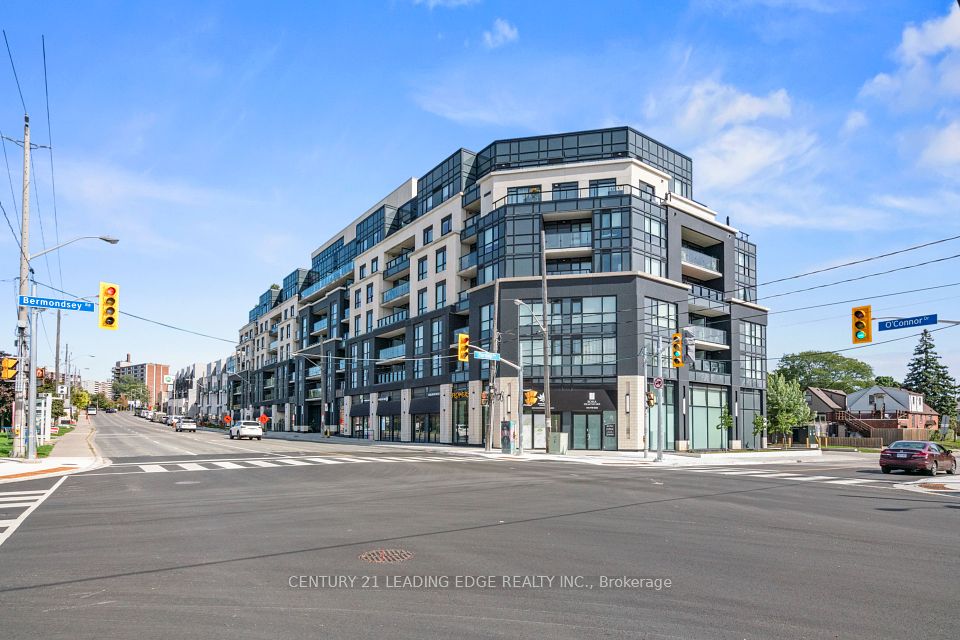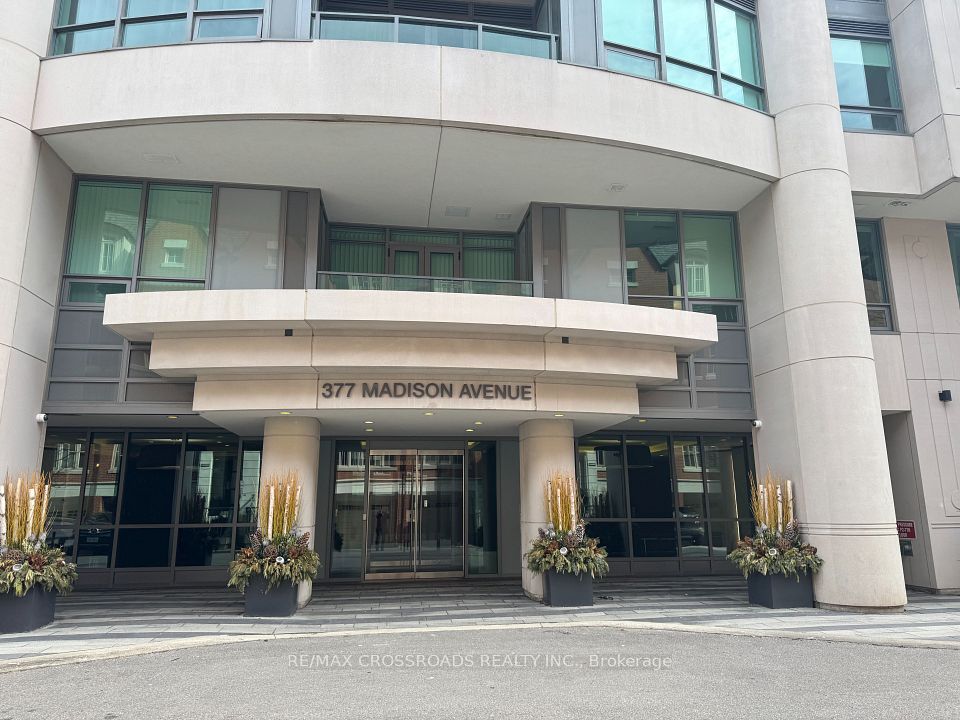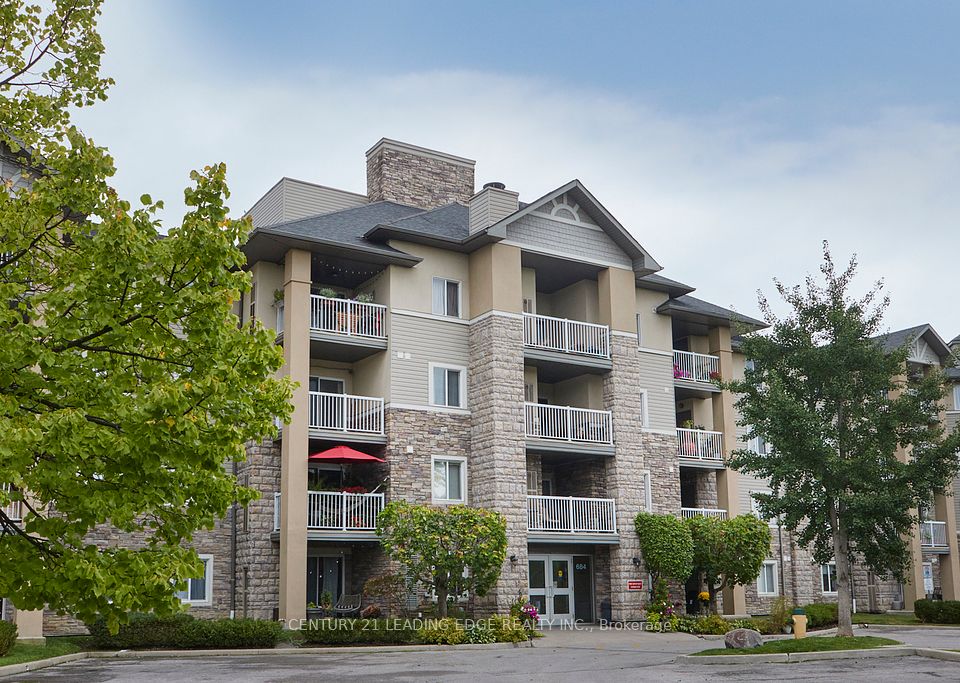$539,900
Last price change Jun 21
8119 Birchmount Road, Markham, ON L6G 0H5
Property Description
Property type
Condo Apartment
Lot size
N/A
Style
Apartment
Approx. Area
500-599 Sqft
Room Information
| Room Type | Dimension (length x width) | Features | Level |
|---|---|---|---|
| Living Room | 5.41 x 3.28 m | Laminate, W/O To Balcony, Combined w/Dining | Main |
| Dining Room | 5.41 x 3.28 m | Laminate, Combined w/Living | Main |
| Kitchen | 5.41 x 3.28 m | Laminate, Open Concept | Main |
| Primary Bedroom | 2.91 x 2.71 m | Laminate, Large Window | Main |
About 8119 Birchmount Road
Move In Ready! Newer " Gallery Square Condo " The Luxurious Building Is The Newest Addition To The Downtown Markham Skyline. Stunning 9' Ceiling W/Spacious 1 + Den. Full Baths Bedroom. Large Sized Den Can Use As 2nd Bedroom. Functional Layout With Laminate Floor Thru-Out. Granite Counter Top & Backsplash. Steps To Viva Transit, Go Station, York University, Vip Cineplex, Restaurants, Banks & Shops, Minutes To Hwy 407 **EXTRAS** One Parking & One Locker Included. Built-In Fridge, Built-In Dishwasher, Built-In Oven, Cook-Top, Exhaust Hood, Stacked Front Loading Washer & Dryer, All Window Blinds, All Electrical Light Fixtures. ONLY HYDRO EXTRA.
Home Overview
Last updated
Jun 21
Virtual tour
None
Basement information
None
Building size
--
Status
In-Active
Property sub type
Condo Apartment
Maintenance fee
$419.3
Year built
--
Additional Details
Price Comparison
Location

Angela Yang
Sales Representative, ANCHOR NEW HOMES INC.
MORTGAGE INFO
ESTIMATED PAYMENT
Some information about this property - Birchmount Road

Book a Showing
Tour this home with Angela
I agree to receive marketing and customer service calls and text messages from Condomonk. Consent is not a condition of purchase. Msg/data rates may apply. Msg frequency varies. Reply STOP to unsubscribe. Privacy Policy & Terms of Service.












