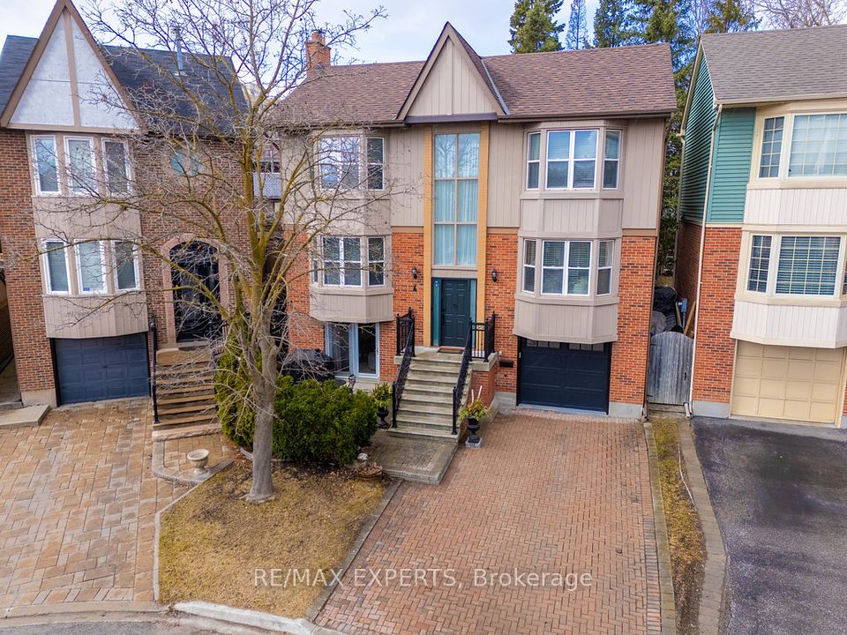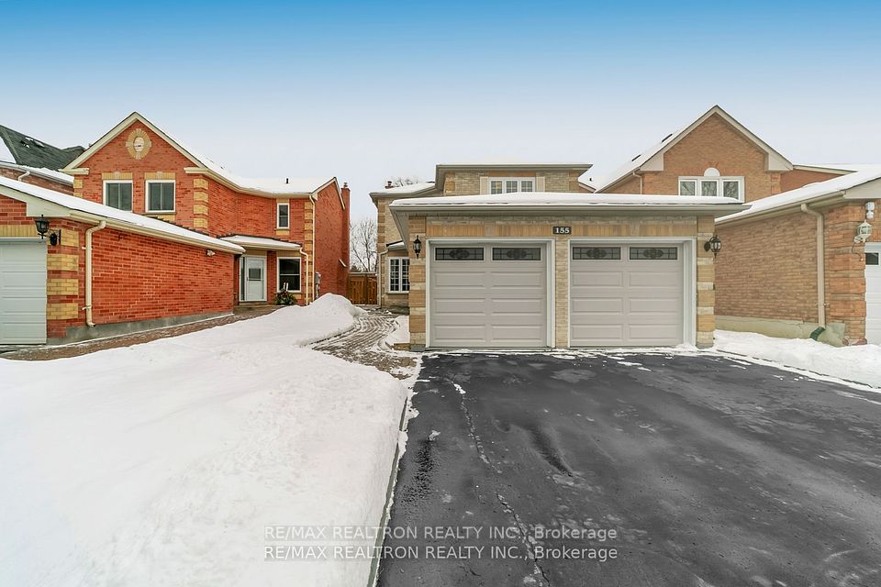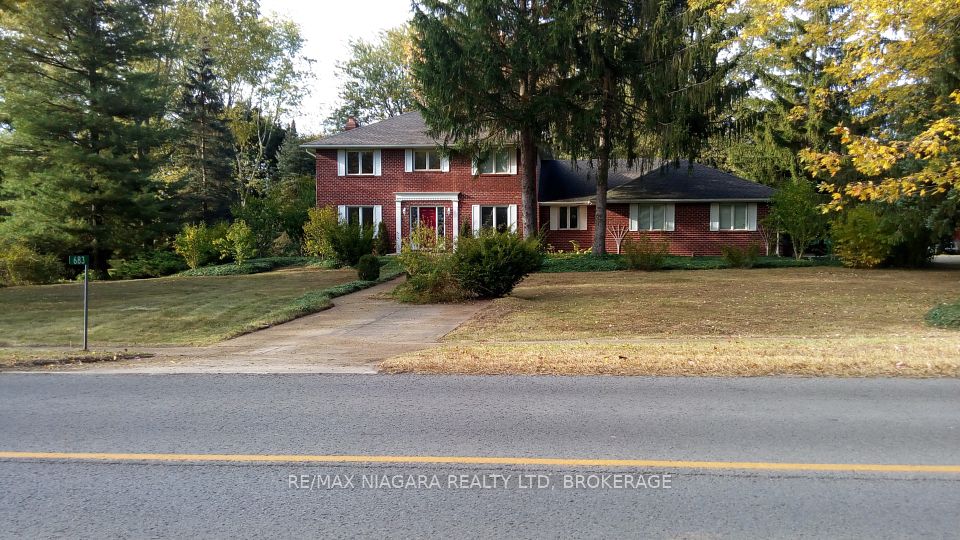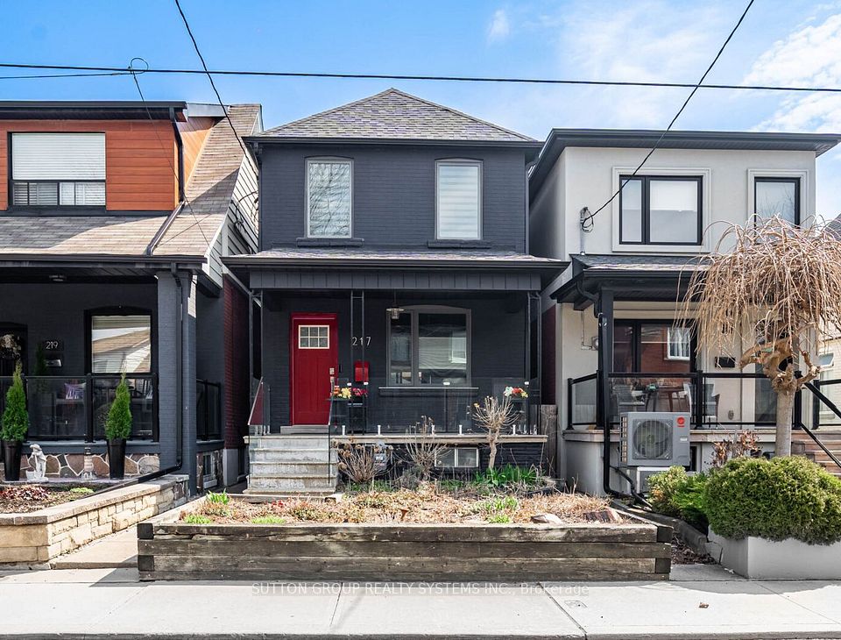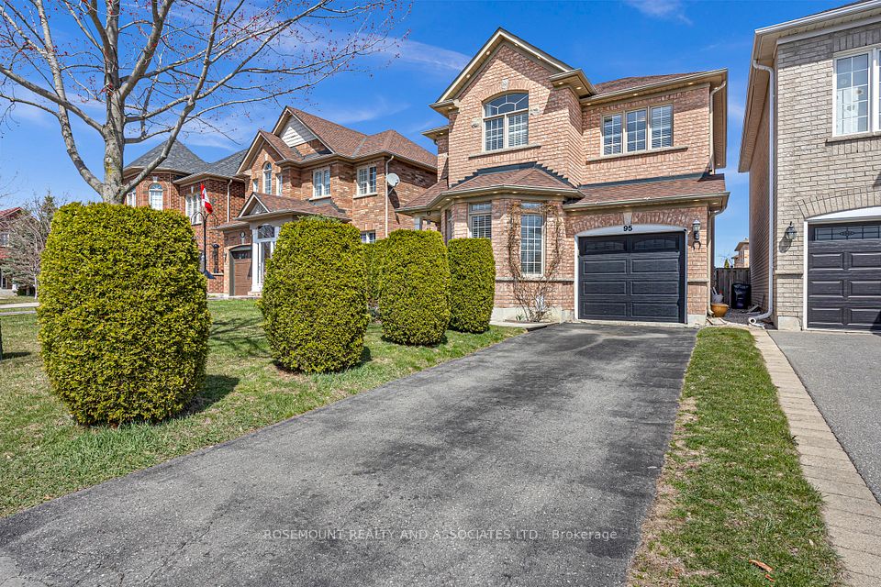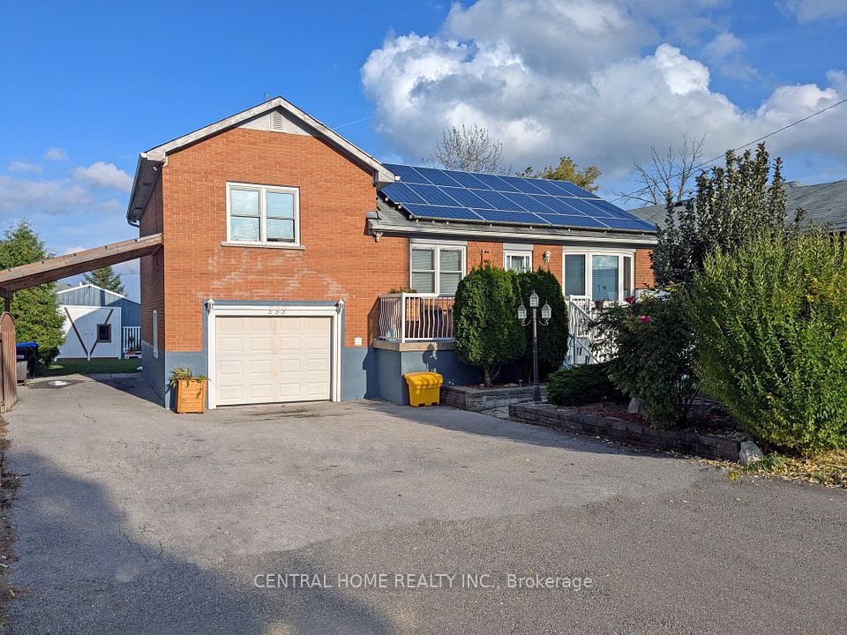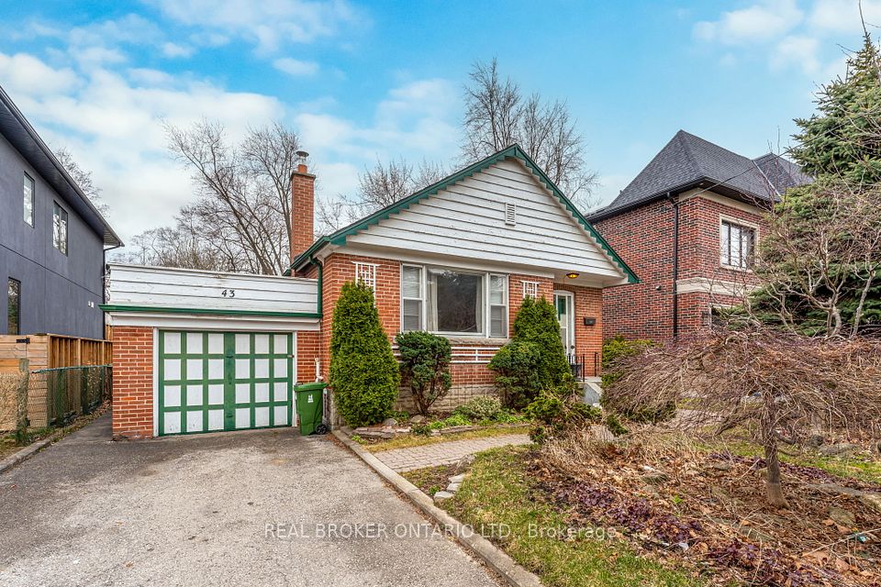$1,399,000
81 Snider Avenue, Toronto W04, ON M6E 4S2
Property Description
Property type
Detached
Lot size
N/A
Style
2-Storey
Approx. Area
1500-2000 Sqft
Room Information
| Room Type | Dimension (length x width) | Features | Level |
|---|---|---|---|
| Foyer | 1.95 x 1.68 m | Ceramic Floor, Large Closet, Combined w/Dining | Main |
| Kitchen | 5.18 x 4.57 m | Hardwood Floor, Centre Island, Combined w/Family | Main |
| Family Room | 4.61 x 3.93 m | Hardwood Floor, W/O To Yard, Fireplace | Main |
| Dining Room | 3.51 x 3.38 m | Hardwood Floor, Combined w/Kitchen, Large Window | Main |
About 81 Snider Avenue
Welcome To 81 Snider Avenue-Where Modern Elegance Meets Everyday Comfort In One Of Toronto's Most Vibrant Neighborhoods. From The Moment You Walk In, You're Greeted By A Bright, Airy Open-Concept Layout Filled With Natural Light And Sophisticated Design. The Oversized Kitchen Island Invites Gatherings And Culinary Creativity, While Sleek Glass Railings And A Custom TV Feature Wall Add A Refined Touch To The Living Space. Floor-To-Ceiling Glass Doors Lead To A Private Backyard Retreat, Perfect For Relaxing Or Entertaining. Upstairs, 3 Spacious Bedrooms And 2 Spa-Inspired Bathrooms With Heated Floors Offer A Serene Escape. The Lower Level Continues The Luxurious Feel With Heated Flooring Throughout, And The Home Offers The Convenience Of Direct Garage Access With Kitchen Rough-In. All Of This Just A Short Walk To The New Eglinton LRT Line And Future Barrie GO Line, Making City Living As Effortless As It Is Beautiful.
Home Overview
Last updated
Apr 10
Virtual tour
None
Basement information
Finished, Separate Entrance
Building size
--
Status
In-Active
Property sub type
Detached
Maintenance fee
$N/A
Year built
--
Additional Details
Price Comparison
Location

Shally Shi
Sales Representative, Dolphin Realty Inc
MORTGAGE INFO
ESTIMATED PAYMENT
Some information about this property - Snider Avenue

Book a Showing
Tour this home with Shally ✨
I agree to receive marketing and customer service calls and text messages from Condomonk. Consent is not a condition of purchase. Msg/data rates may apply. Msg frequency varies. Reply STOP to unsubscribe. Privacy Policy & Terms of Service.






