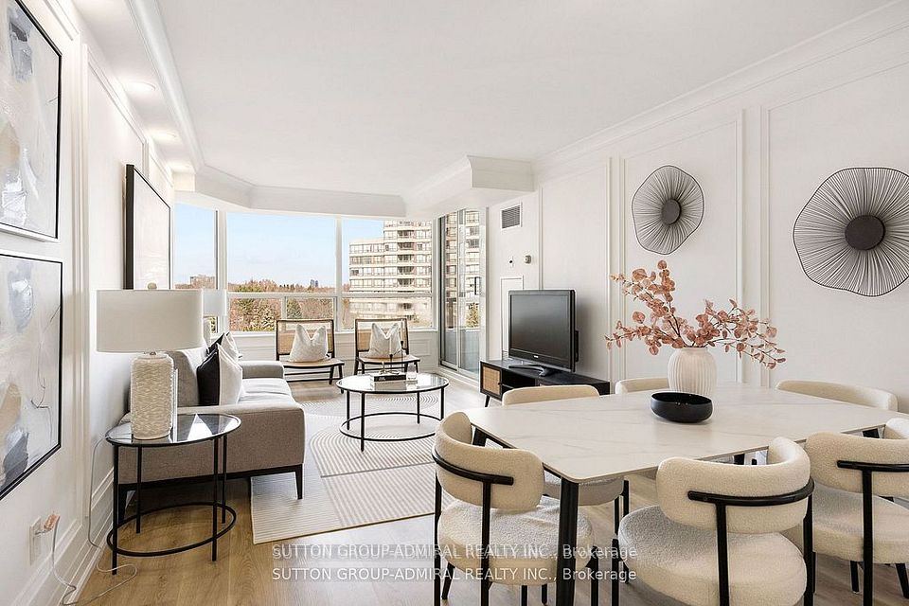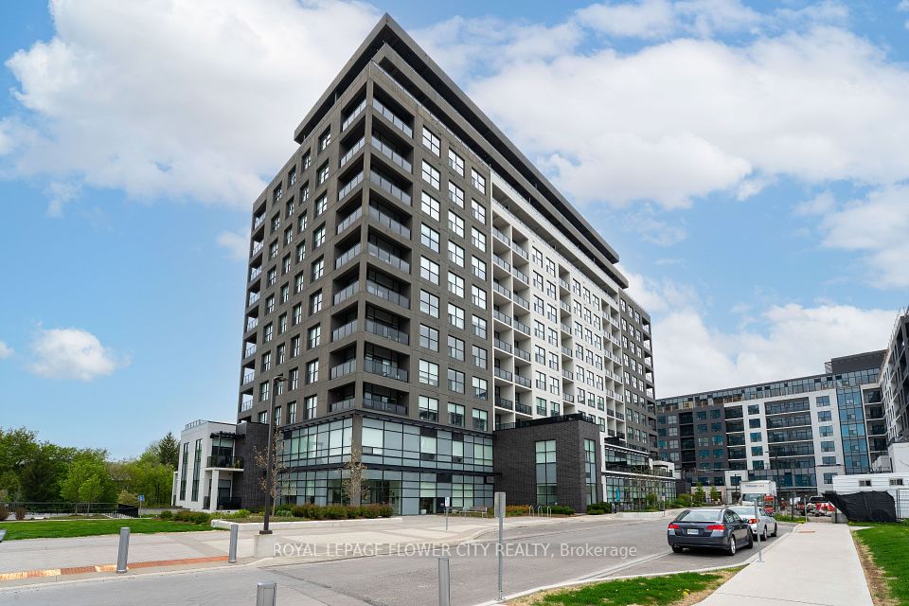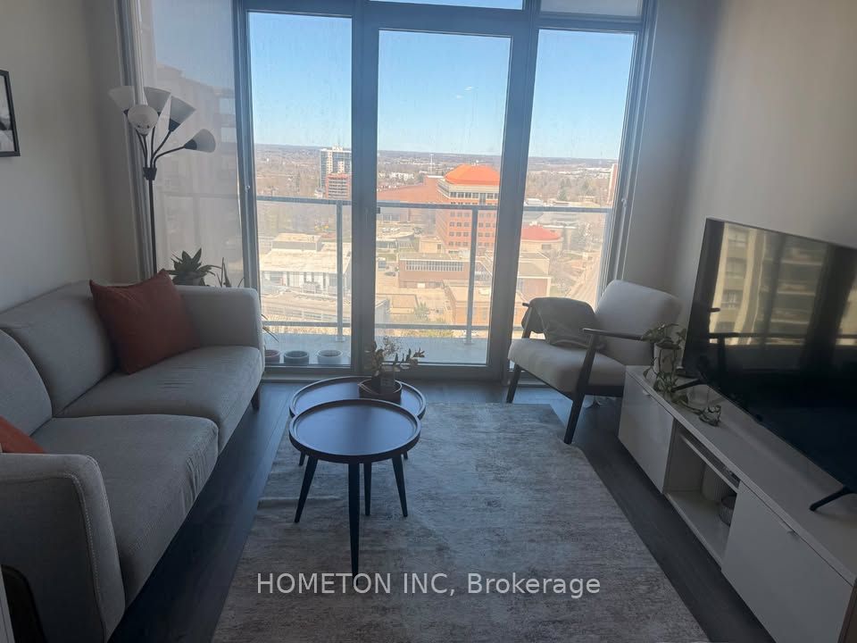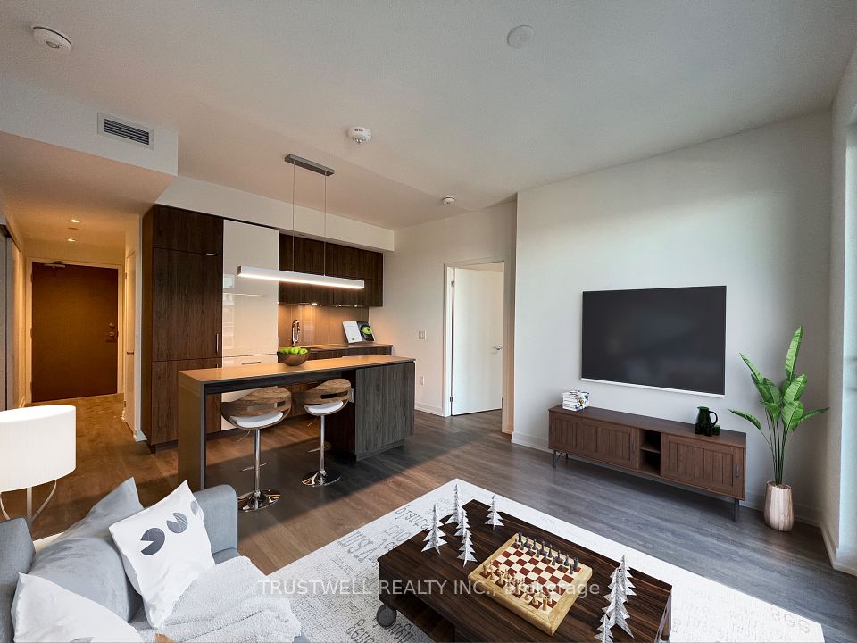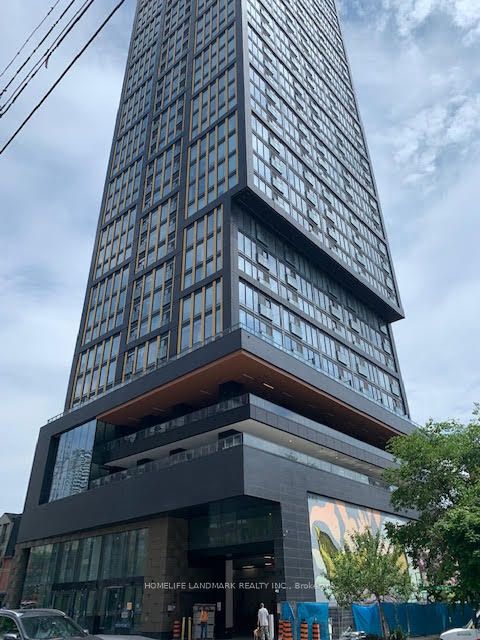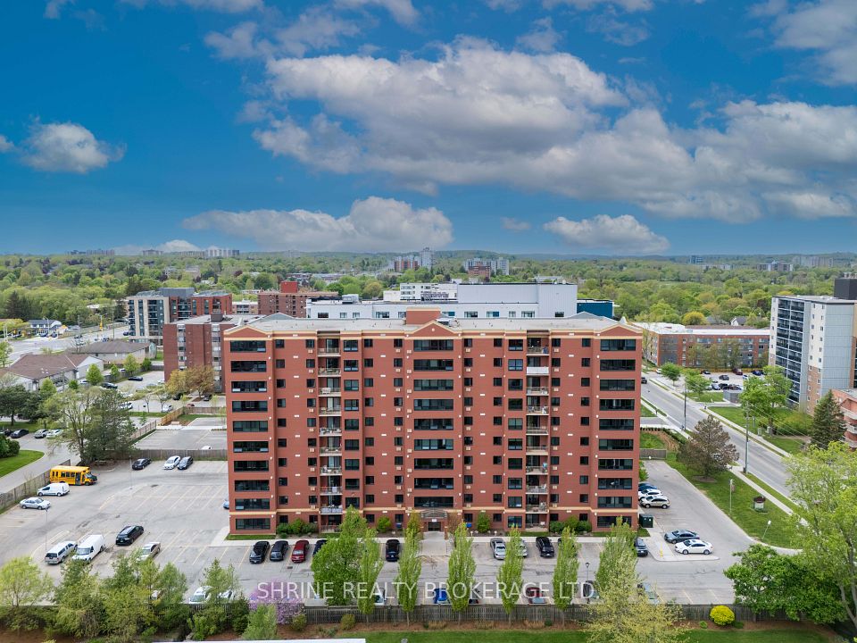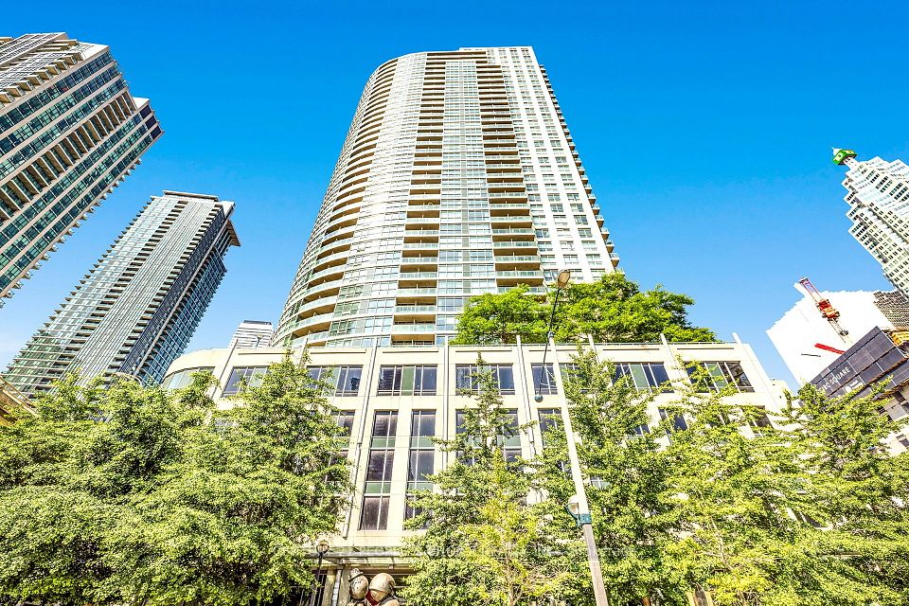$330,000
81 Charlton Avenue, Hamilton, ON L8N 1Y7
Property Description
Property type
Condo Apartment
Lot size
N/A
Style
1 Storey/Apt
Approx. Area
700-799 Sqft
Room Information
| Room Type | Dimension (length x width) | Features | Level |
|---|---|---|---|
| Living Room | 5.2 x 3.53 m | N/A | Main |
| Dining Room | 2.22 x 2.14 m | N/A | Main |
| Kitchen | 1.83 x 2.08 m | N/A | Main |
| Primary Bedroom | 3.26 x 4.06 m | N/A | Main |
About 81 Charlton Avenue
Location, location, location! Across from St. Joseph's Hospital and steps to Hamilton Center train station! This a a great commuter location. Panoramic unobstructed views of the skyline. You can even see the water in the Bay! Large balcony. Spacious 2 bedroom condo with panoramic views has brand new laminate flooring in living and dining rooms and both bedrooms. Updated kitchen with quartz counters. Updated white bathroom. Freshly painted. It's move in ready! Updated elevator, underground parking and balconies make this a well cared for building. Enjoy being close to the many conveniences Corktown has to offer. Laundry room in the basement. It's a good time to get into the market!
Home Overview
Last updated
May 7
Virtual tour
None
Basement information
None
Building size
--
Status
In-Active
Property sub type
Condo Apartment
Maintenance fee
$850
Year built
2025
Additional Details
Price Comparison
Location

Angela Yang
Sales Representative, ANCHOR NEW HOMES INC.
MORTGAGE INFO
ESTIMATED PAYMENT
Some information about this property - Charlton Avenue

Book a Showing
Tour this home with Angela
I agree to receive marketing and customer service calls and text messages from Condomonk. Consent is not a condition of purchase. Msg/data rates may apply. Msg frequency varies. Reply STOP to unsubscribe. Privacy Policy & Terms of Service.






