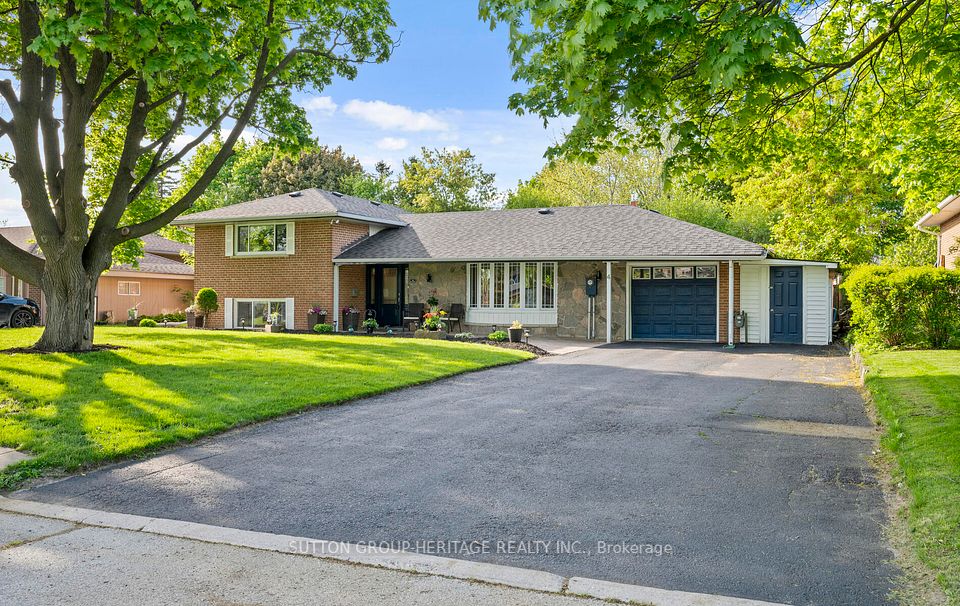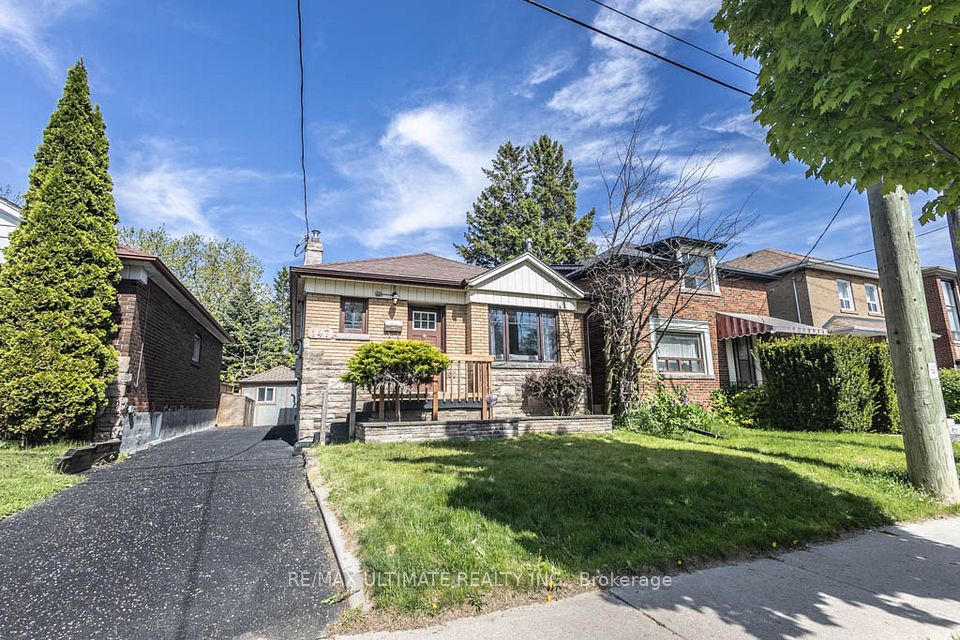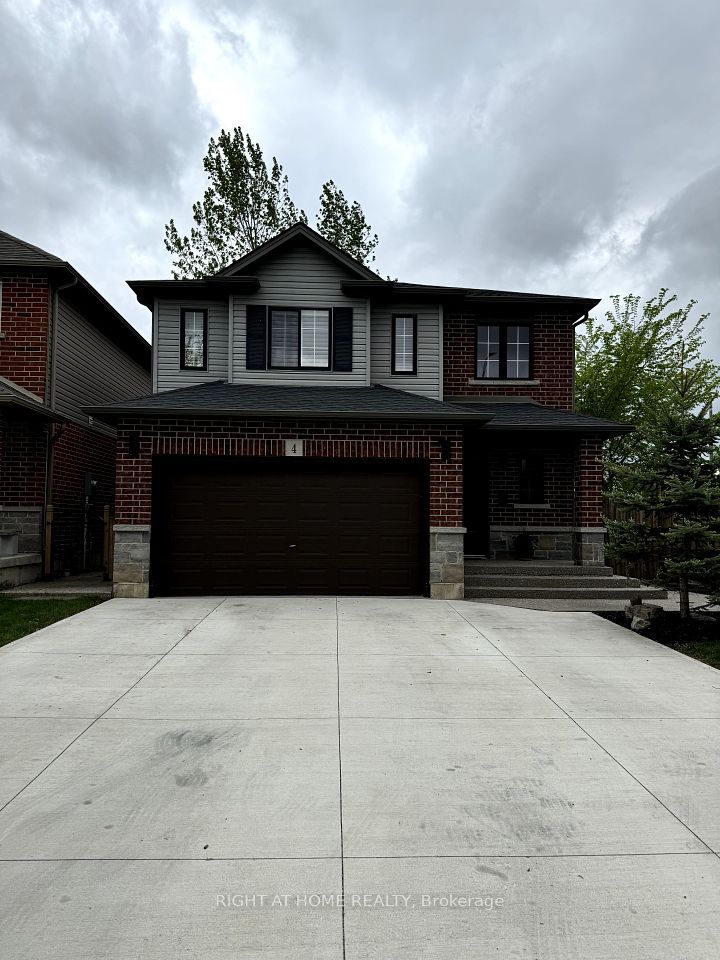$899,000
808 Sammon Avenue, Toronto E03, ON M4C 2E8
Property Description
Property type
Detached
Lot size
N/A
Style
2-Storey
Approx. Area
700-1100 Sqft
Room Information
| Room Type | Dimension (length x width) | Features | Level |
|---|---|---|---|
| Living Room | 3.97 x 3.94 m | Hardwood Floor, W/O To Sunroom, Combined w/Dining | Main |
| Dining Room | 3.72 x 3.02 m | Hardwood Floor, Open Concept | Main |
| Kitchen | 2.86 x 2.89 m | Tile Floor, Window | Main |
| Primary Bedroom | 2.87 x 3.98 m | Window, Closet, Laminate | Second |
About 808 Sammon Avenue
Prime East Toronto Opportunity! Unlock the full potential of this 2+1 bedroom, 2-bath detached gem in the high-demand Woodbine & Danforth corridor. Sitting on a deep lot with a fenced backyard with garden suite potential - an ideal setup for rental income. Step inside through the enclosed sunporch to a bright, open-concept living/dining area with hardwood floors. The separate rear entrance leads to a spacious deck and private fenced-in backyard. Upstairs boasts two well-sized bedrooms and a full 4-piece bath with a classic clawfoot tub. The finished basement features a large rec room, a partial second kitchen, and a full 3-piece bath - Can easily be converted into a studio or in-law suite. Location is unbeatable: just steps to Woodbine subway, shops on Danforth, parks, schools, and minutes to the Beaches and downtown core. Live in, rent out, or redevelop - this is a versatile, cash-flow-ready property in a vibrant East-end pocket.
Home Overview
Last updated
1 day ago
Virtual tour
None
Basement information
Apartment
Building size
--
Status
In-Active
Property sub type
Detached
Maintenance fee
$N/A
Year built
--
Additional Details
Price Comparison
Location

Angela Yang
Sales Representative, ANCHOR NEW HOMES INC.
MORTGAGE INFO
ESTIMATED PAYMENT
Some information about this property - Sammon Avenue

Book a Showing
Tour this home with Angela
I agree to receive marketing and customer service calls and text messages from Condomonk. Consent is not a condition of purchase. Msg/data rates may apply. Msg frequency varies. Reply STOP to unsubscribe. Privacy Policy & Terms of Service.












