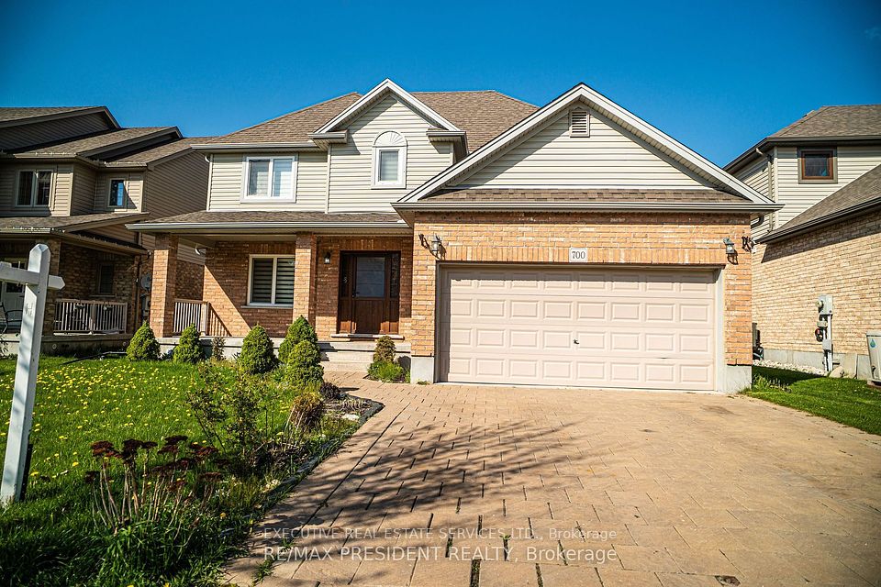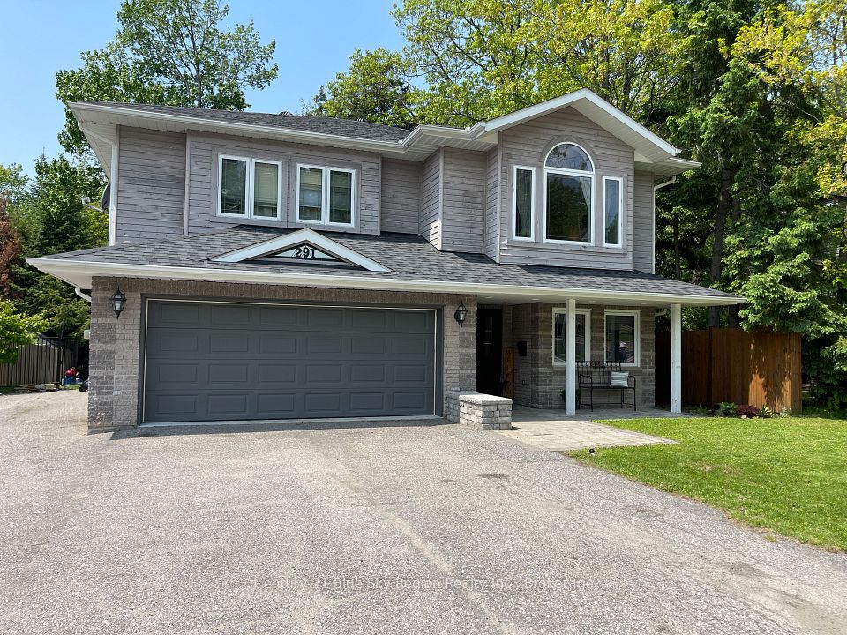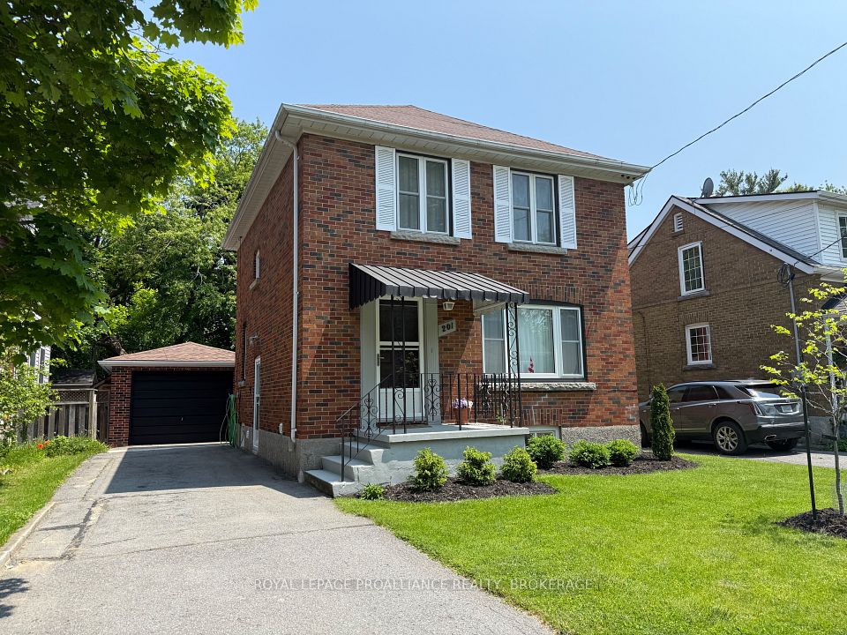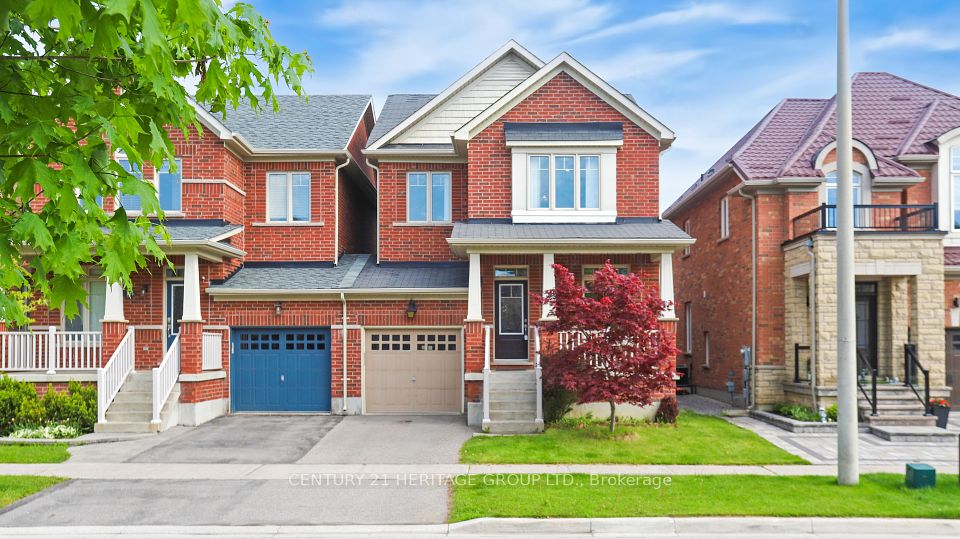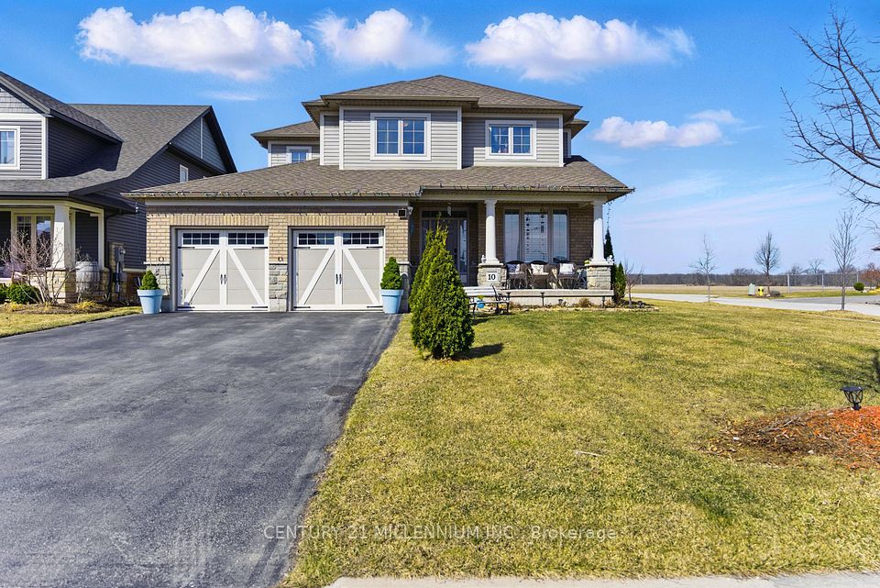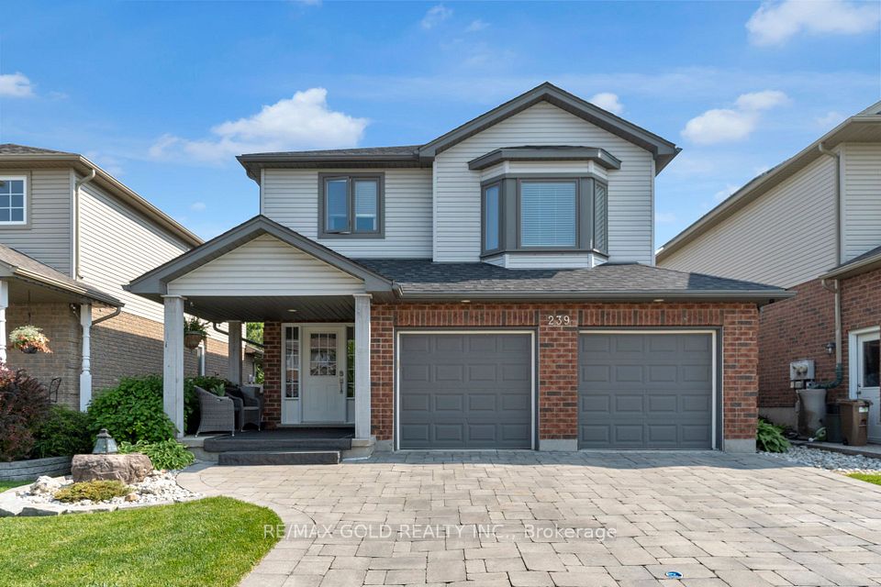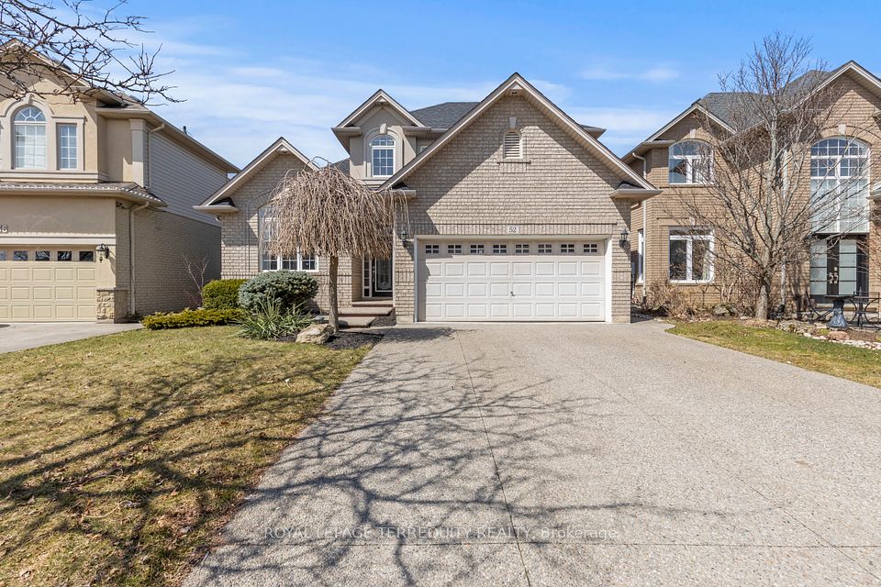$949,000
8077 Brookside Drive, Niagara Falls, ON L2H 3T9
Property Description
Property type
Detached
Lot size
N/A
Style
2-Storey
Approx. Area
3000-3500 Sqft
Room Information
| Room Type | Dimension (length x width) | Features | Level |
|---|---|---|---|
| Great Room | 5.49 x 4.57 m | N/A | Main |
| Dining Room | 3.66 x 3.86 m | N/A | Main |
| Kitchen | 3.05 x 4.27 m | N/A | Main |
| Family Room | 3.1 x 4 m | N/A | Main |
About 8077 Brookside Drive
Welcome to your dream home in the heart of Niagara Falls! This stunning two-story residence offers 2800 sq ft of luxurious living space that Includes Stunning Open to Above area, featuring 4 spacious bedrooms and 4 elegant bathrooms. Nestled on a serene, quiet street, this property boasts a Dramatic High ceiling in the main floor living room, creating an airy and open ambience. The modern kitchen is a chef's delight, equipped with stainless steel appliances, a large island , and a walk-in pantry. The open concept design seamlessly connects the kitchen to the grand two-story foyer, perfect for entertaining guests. Large master suite is a true retreat, complete with a Beautiful en suite bathroom and an oversized walk-in closet. Each additional bedroom has its own bathroom access, ensuring comfort and convenience for family and guests alike. This home is truly a pleasure to show and will captivate you with its elegance and thoughtful design.
Home Overview
Last updated
May 31
Virtual tour
None
Basement information
Full, Unfinished
Building size
--
Status
In-Active
Property sub type
Detached
Maintenance fee
$N/A
Year built
--
Additional Details
Price Comparison
Location

Angela Yang
Sales Representative, ANCHOR NEW HOMES INC.
MORTGAGE INFO
ESTIMATED PAYMENT
Some information about this property - Brookside Drive

Book a Showing
Tour this home with Angela
I agree to receive marketing and customer service calls and text messages from Condomonk. Consent is not a condition of purchase. Msg/data rates may apply. Msg frequency varies. Reply STOP to unsubscribe. Privacy Policy & Terms of Service.






