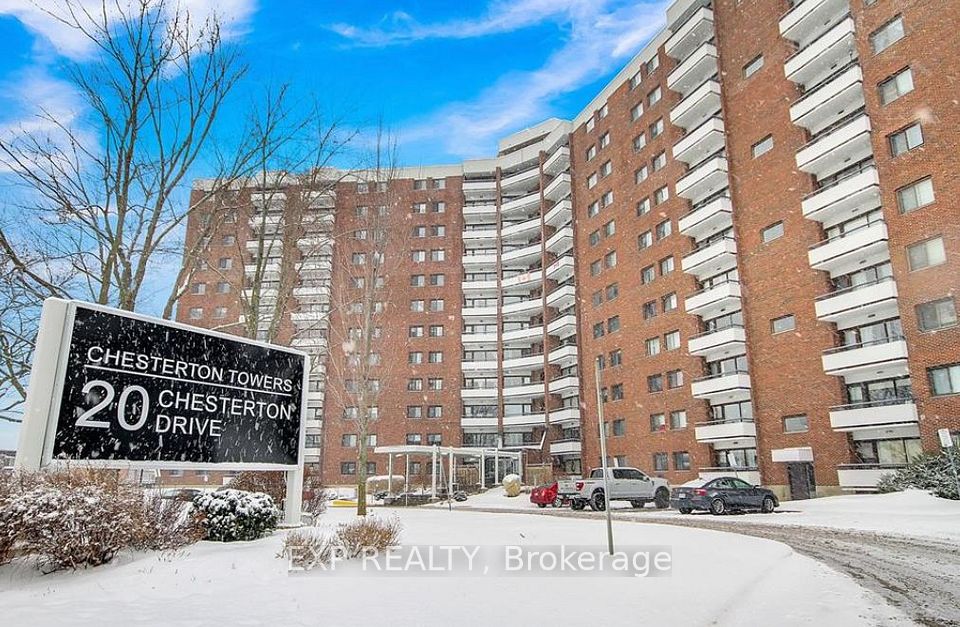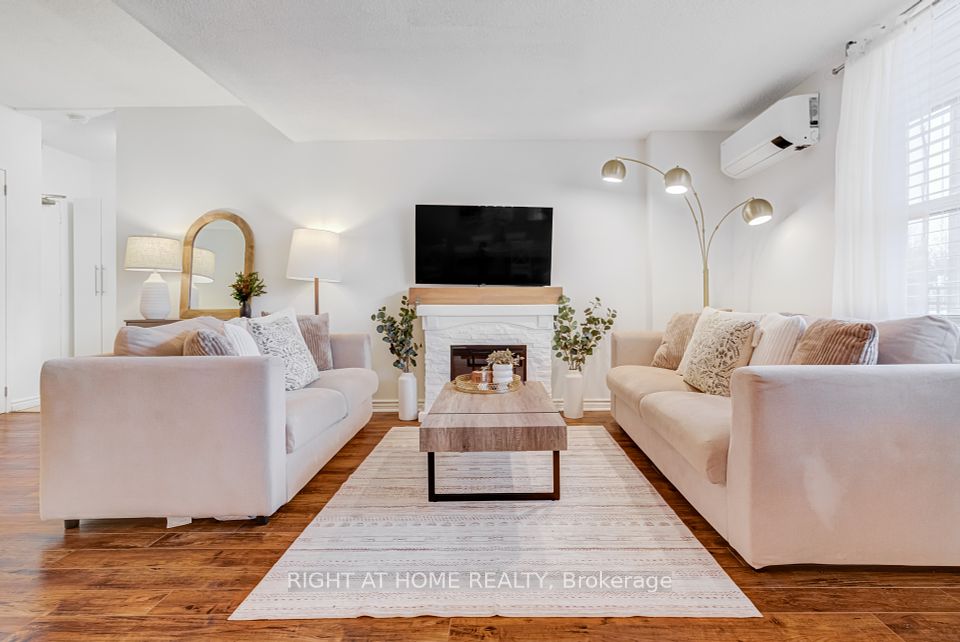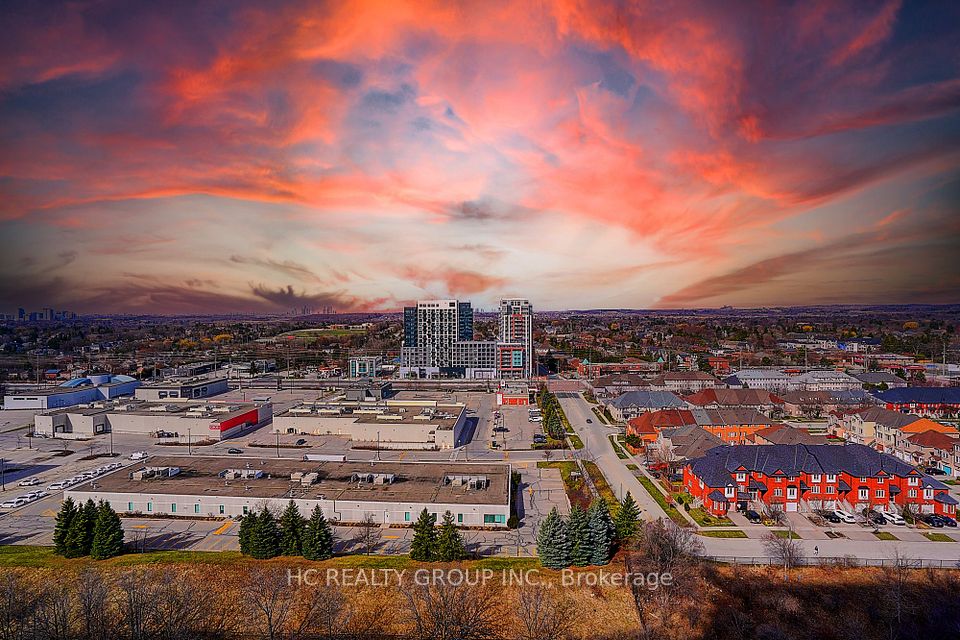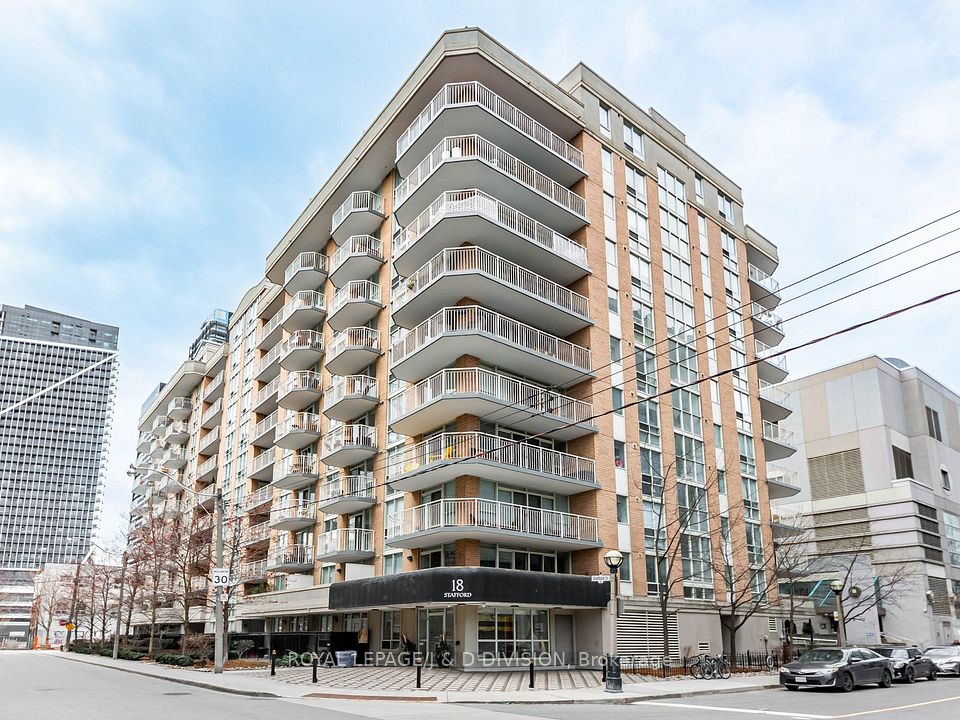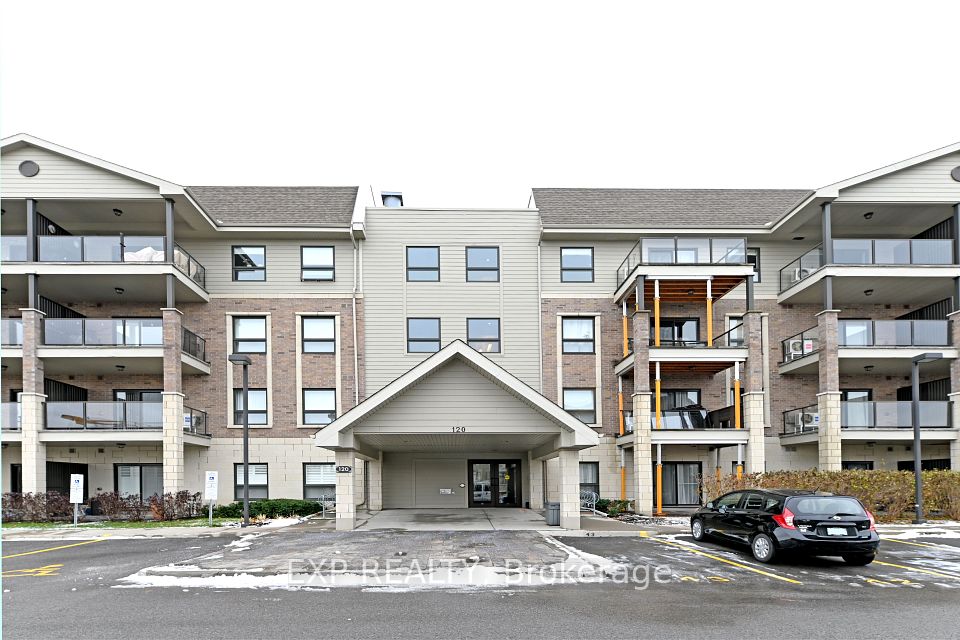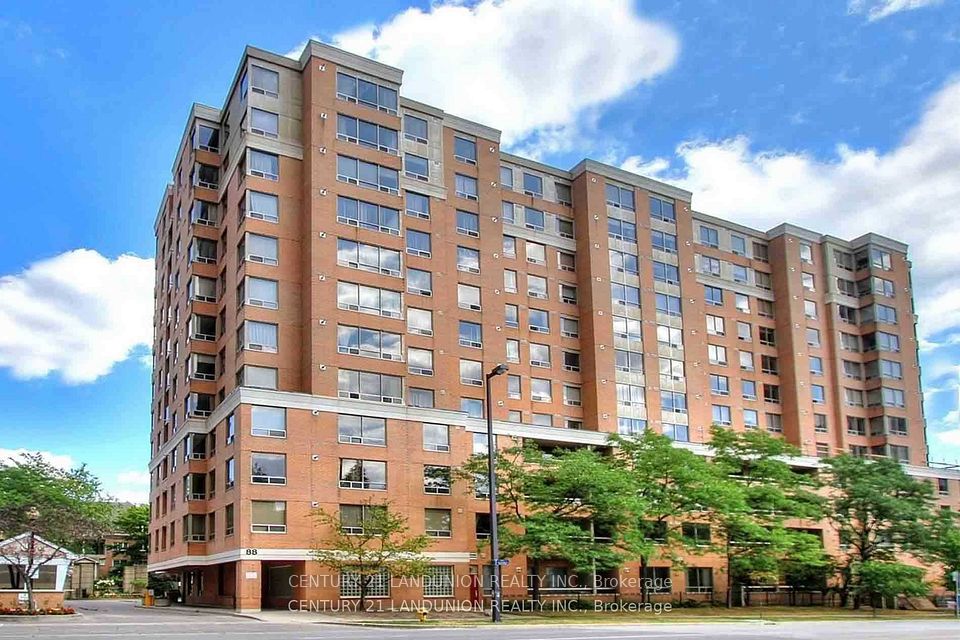$624,900
Last price change Apr 7
8026 Kipling Avenue, Vaughan, ON L4L 2A1
Property Description
Property type
Condo Apartment
Lot size
N/A
Style
Apartment
Approx. Area
800-899 Sqft
Room Information
| Room Type | Dimension (length x width) | Features | Level |
|---|---|---|---|
| Kitchen | 2.38 x 3.19 m | Ceramic Floor, Stainless Steel Appl, Quartz Counter | Main |
| Dining Room | 6.4 x 4.17 m | Laminate, Combined w/Family | Main |
| Family Room | 6.4 x 4.17 m | W/O To Patio, Laminate | Main |
| Bedroom | 4.11 x 4.39 m | Closet, Laminate, Window | Main |
About 8026 Kipling Avenue
Welcome To The Highlands Of Woodbridge Condo.. This 5-Storey Condo Is Located In A Prime Location That Allows You To Step Outside And Get To Where You Need To Go Quickly! Unit 212 Is A Spacious 2 Bedroom Condo That Boats 825 Square Feet Of Interior Living Space. With 1 Parking Spot and 1 Spacious Locker, Which Is Conveniently Located On The Same Floor As Your Unit! As You Walk Into This Spacious Unit You Have A Foyer That Is Perfect For Guests To Remove Shoes Without Feeling Crammed. The Kitchen Has Been Renovated Within The Last 5 Years With New Quartz Countertops, New Cabinet Handles, Deep Stainless Steel Sink, New Full-Size Appliances And Plenty Of Storage! Your Kitchen Overlooks Your Dining Area, Which Is Large Enough To Fit A Minimum 6 Person Table. The Dining Area Is Combined With The Spacious Family Room That Can Accommodate A Large Size Sectional Or A 3-Person Sofa With An Additional Love-Seat Or Recliner. Newer Laminate Flooring Throughout The Unit. The Primary Bedroom Has Lots Of Space For Nightstands, Dressers And Extra Storage Space. The 2nd Bedroom Is Private With A Large Closet. The 3-Pc Bathroom Has Been Renovated To Have A Walk-In Shower That Can Be Easily Accessible For All Ages. Your Private Large Balcony Can Accommodate The Perfect Outdoor Patio Furniture And With The West Exposure You Can Accumulate Lots Of Sunlight Throughout The Day. The Balcony Also Has A Natural Gas Line Hook Up For Your Balcony! This Unit Has Low Maintenance Fees That Include Water. This Building Has Great Amenities Such As An Exercise Room, Party Room, Guest Suites And Free Visitors Parking. The Front Lobby And Unit Hallways Have Been Renovated And Showcase A More Bright And Modern Feel To The Condo. The Unit Is Nearby Transit Along Kipling, Major Highways Such As Highway 407 & 427, Fortinos & Cataldi 5 Minutes Away, BMO Or RBC Bank Located In Marketlane, And Tons Of Bakeries, Restaurants And Boutiques Located In The Woodbridge Village Which Is A 10 Minute Walk Away.
Home Overview
Last updated
Apr 9
Virtual tour
None
Basement information
None
Building size
--
Status
In-Active
Property sub type
Condo Apartment
Maintenance fee
$477.8
Year built
--
Additional Details
Price Comparison
Location

Shally Shi
Sales Representative, Dolphin Realty Inc
MORTGAGE INFO
ESTIMATED PAYMENT
Some information about this property - Kipling Avenue

Book a Showing
Tour this home with Shally ✨
I agree to receive marketing and customer service calls and text messages from Condomonk. Consent is not a condition of purchase. Msg/data rates may apply. Msg frequency varies. Reply STOP to unsubscribe. Privacy Policy & Terms of Service.






