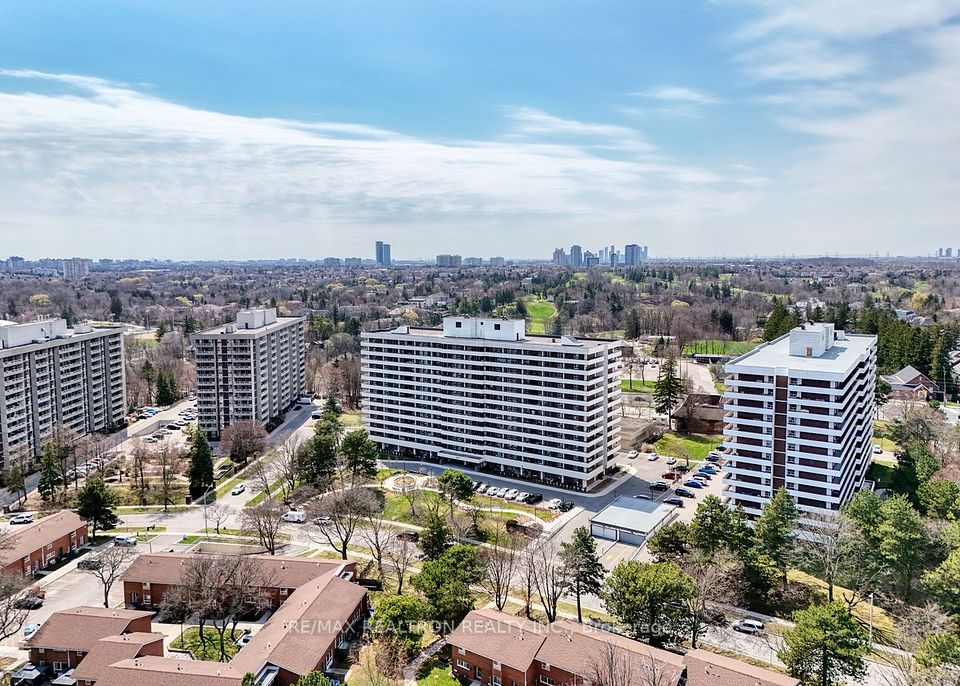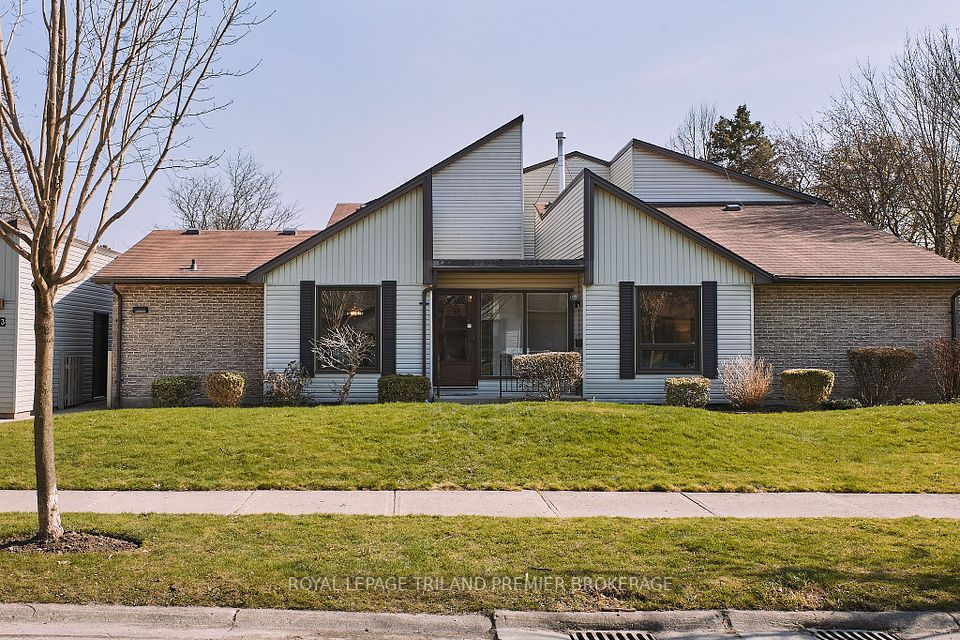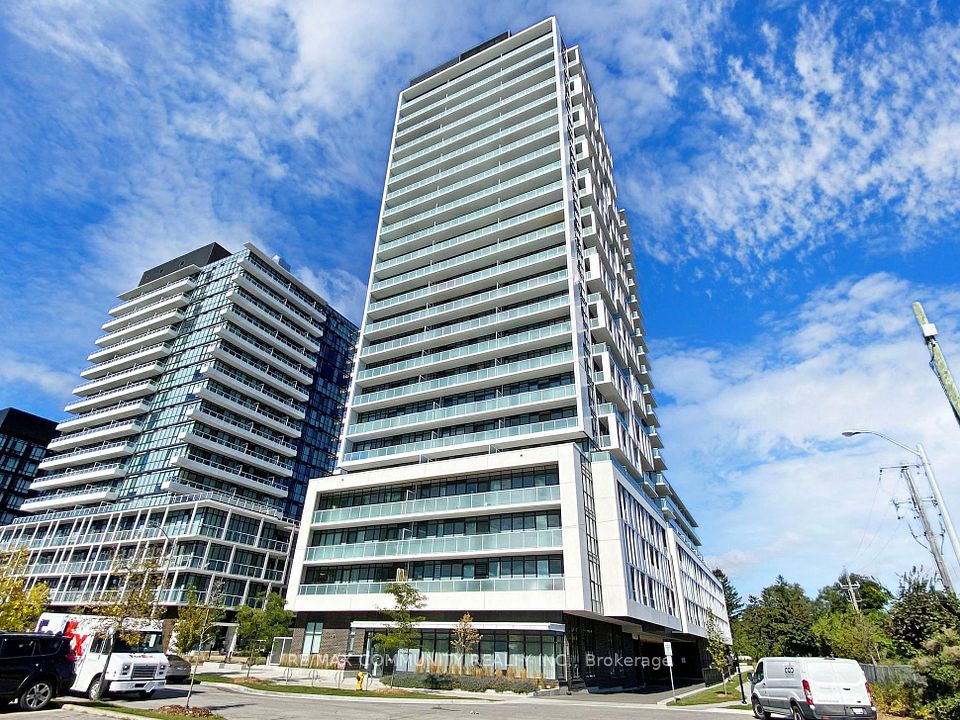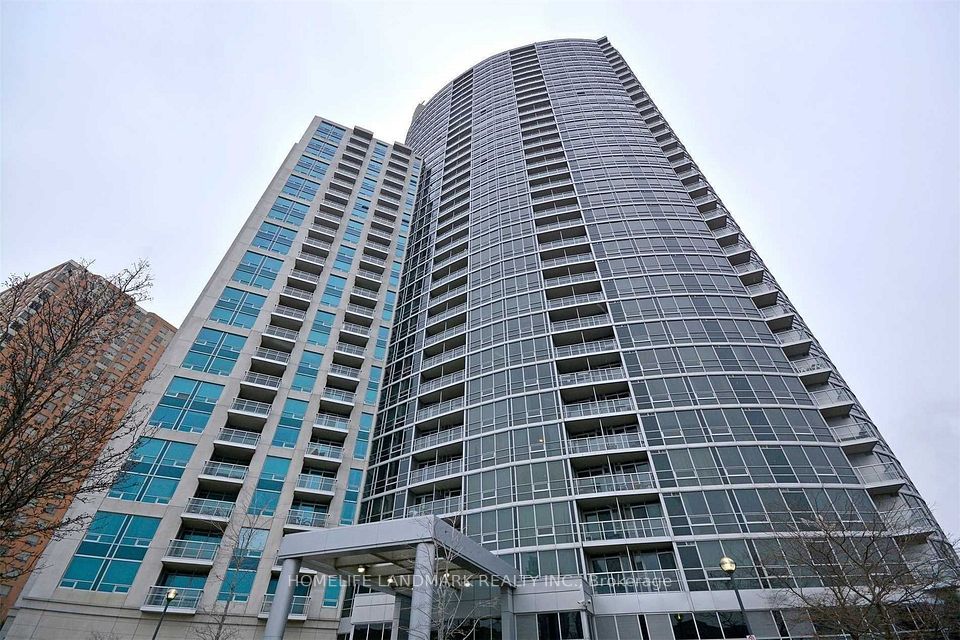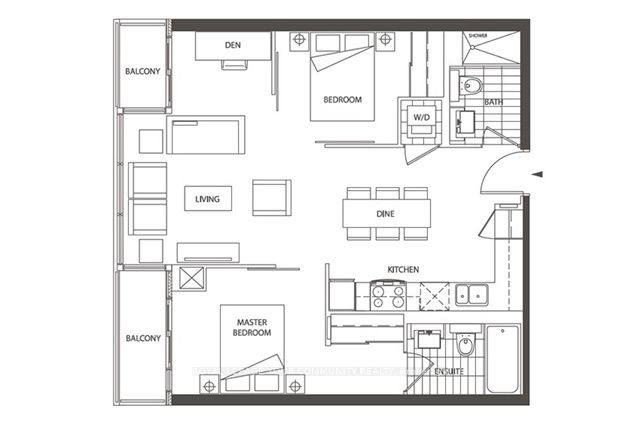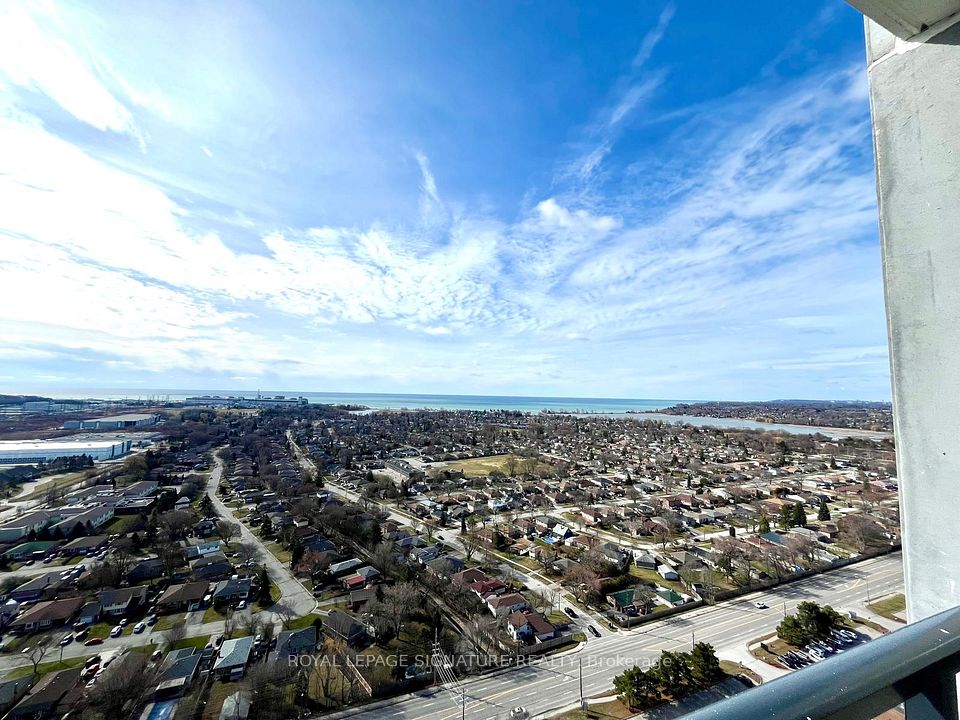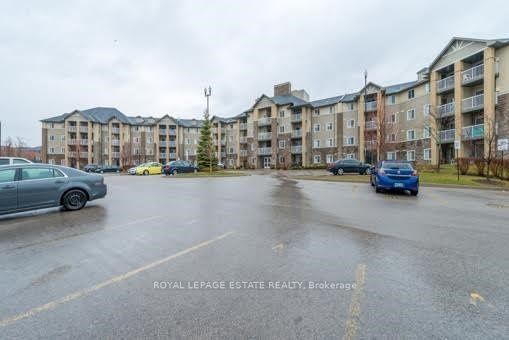$2,800
8010 Derry Road, Milton, ON L9T 9N3
Property Description
Property type
Common Element Condo
Lot size
N/A
Style
Apartment
Approx. Area
800-899 Sqft
Room Information
| Room Type | Dimension (length x width) | Features | Level |
|---|---|---|---|
| Living Room | 5.97 x 2.77 m | N/A | Flat |
| Kitchen | 2.16 x 3.62 m | N/A | Flat |
| Primary Bedroom | 3.05 x 3.02 m | N/A | Flat |
| Bedroom 2 | 2.78 x 2.8 m | N/A | Flat |
About 8010 Derry Road
Welcome to this immaculate and spacious 2-bedroom+Den, 2 full-bathroom condo in the heart of Milton! Offering over 847 sq. ft. of beautifully designed living space with soaring 9 ft. ceilings, this gorgeous suite boasts a desirable layout perfect for both relaxation and entertaining. Enjoy breathtaking west-facing views of the Escarpment from your private balcony, providing the perfect spot to unwind and watch the sunset. The modern kitchen features upgraded cabinets for ample storage. The spacious primary suite includes a private ensuite bathroom, while the second bedroom offers beautiful view. Den can be used as home office, or personal retreat or guest room. This condo also features the convenience of ensuite laundry, an underground parking spot located near the elevator, and a storage locker. Guests will appreciate the ample surface visitor parking available. Nestled among serene, well-maintained grounds, this highly desirable location is across from the plaza and a short walk to the Milton Sports Center, and Hospital. Explore nearby walking trails, parks, and all local amenities, including Grocery stores, Coffee shops, Restaurants, Walk-in Clinics, and much more. 10 mins drive to Milton Go station, Milton Mall, the library. Plus, enjoy fantastic building amenities designed for your comfort and enjoyment.
Home Overview
Last updated
Apr 14
Virtual tour
None
Basement information
None
Building size
--
Status
In-Active
Property sub type
Common Element Condo
Maintenance fee
$N/A
Year built
--
Additional Details
Price Comparison
Location

Shally Shi
Sales Representative, Dolphin Realty Inc
MORTGAGE INFO
ESTIMATED PAYMENT
Some information about this property - Derry Road

Book a Showing
Tour this home with Shally ✨
I agree to receive marketing and customer service calls and text messages from Condomonk. Consent is not a condition of purchase. Msg/data rates may apply. Msg frequency varies. Reply STOP to unsubscribe. Privacy Policy & Terms of Service.






