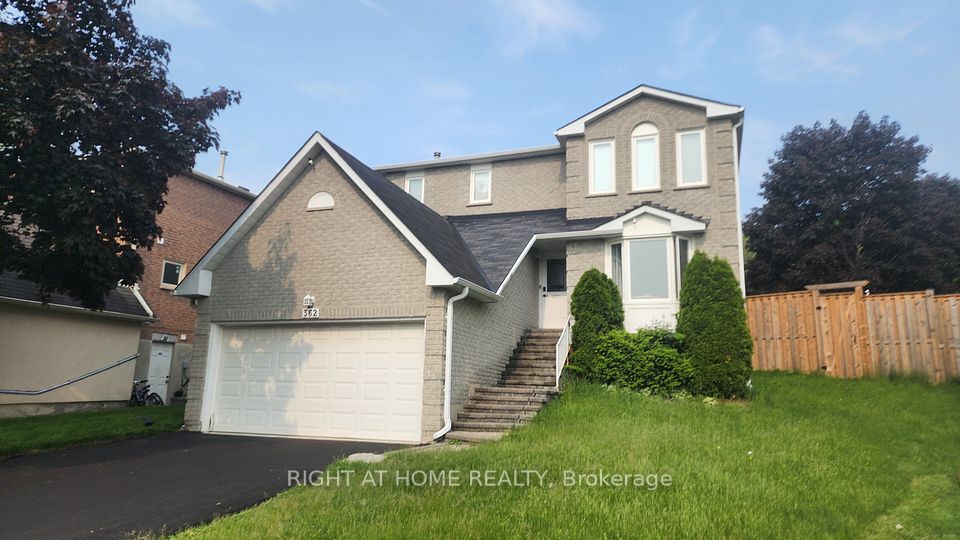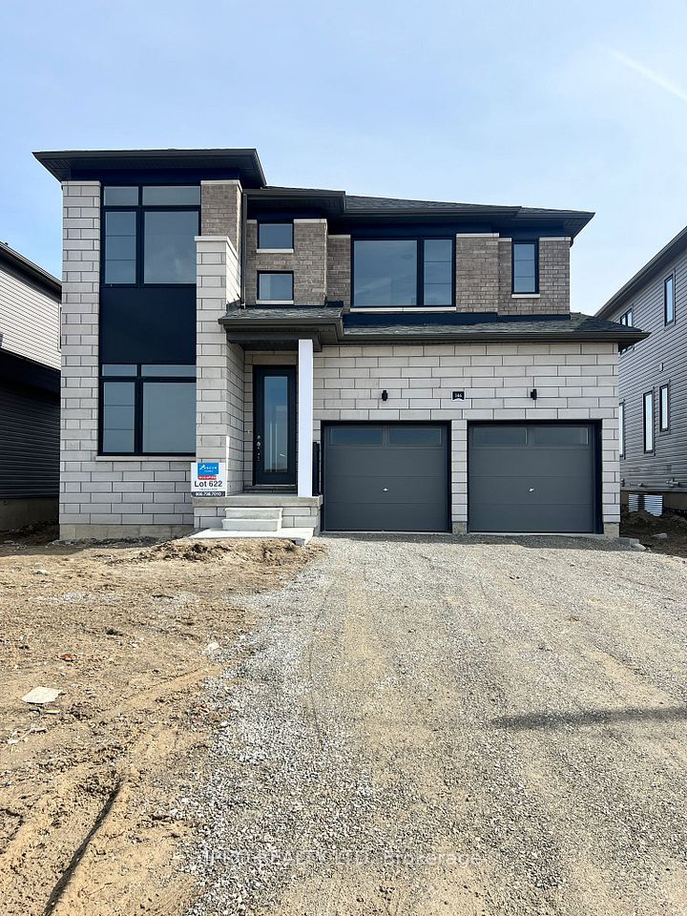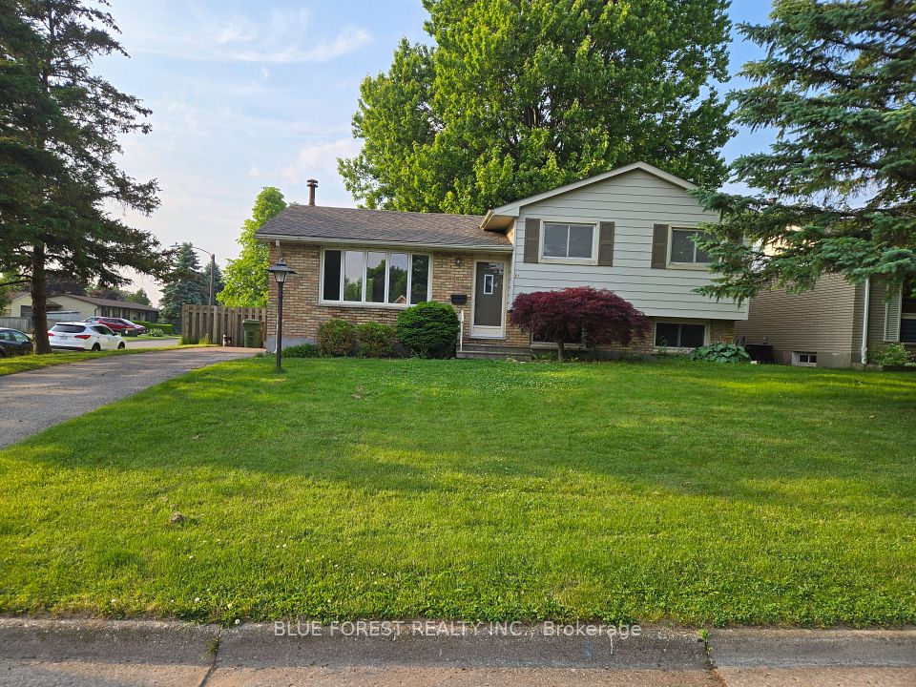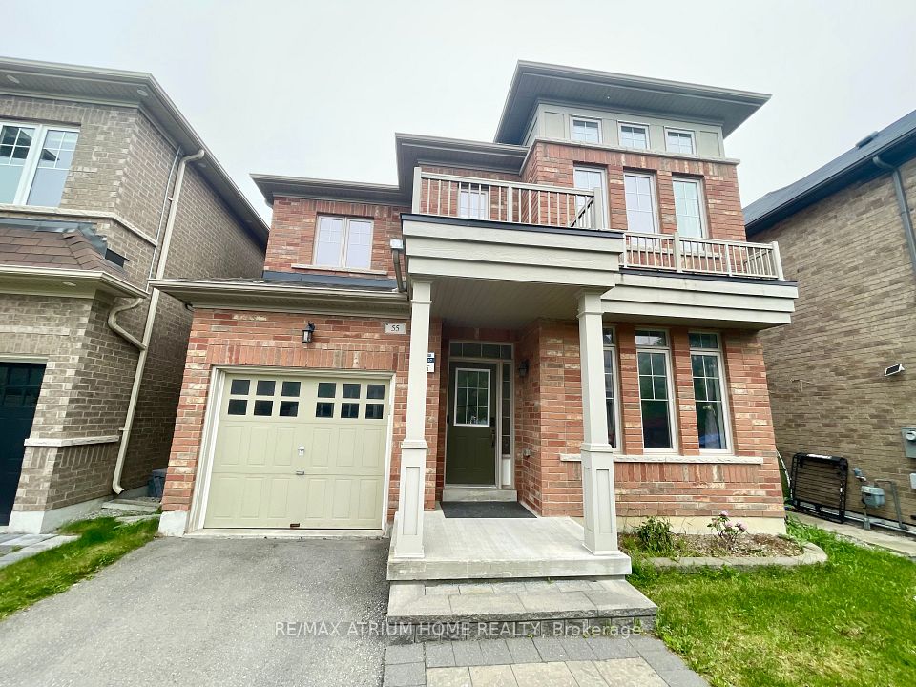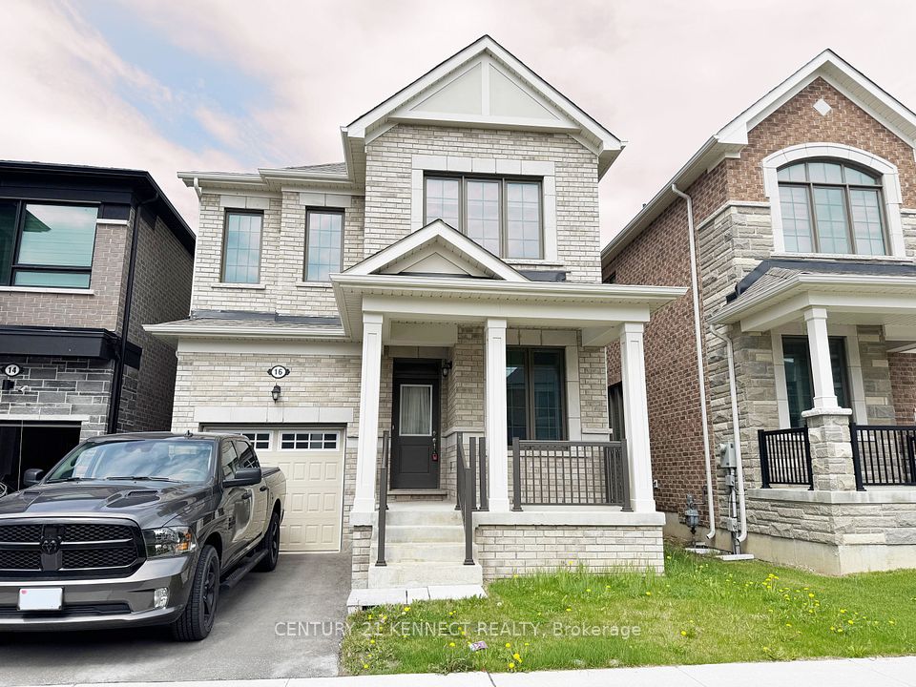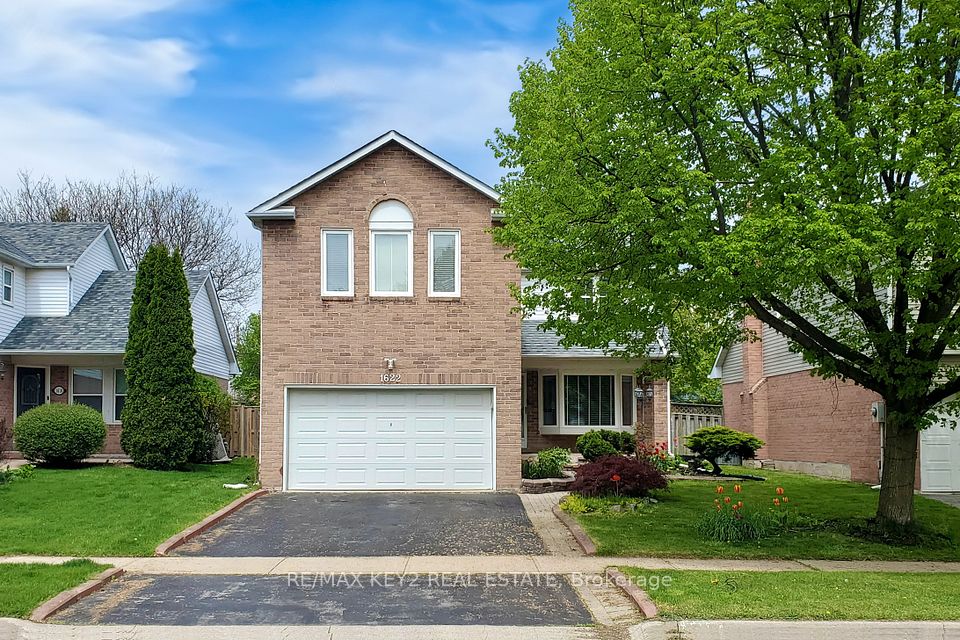$3,100
8004 Odell Crescent, Niagara Falls, ON L2H 3R7
Property Description
Property type
Detached
Lot size
< .50
Style
2-Storey
Approx. Area
2000-2500 Sqft
Room Information
| Room Type | Dimension (length x width) | Features | Level |
|---|---|---|---|
| Great Room | 5.7 x 3.66 m | Fireplace, Hardwood Floor, Open Concept | Main |
| Kitchen | 3.2 x 3.05 m | B/I Appliances, Breakfast Bar, Tile Floor | Main |
| Dining Room | 3.51 x 3.05 m | Open Concept, Tile Floor, Above Grade Window | Main |
| Office | 3.78 x 2.26 m | B/I Desk, W/O To Yard | Main |
About 8004 Odell Crescent
Welcome to 8004 Odell Crescent - a very delightful and spacious 4 Bedroom and 3 Bathrooms property located in a very prestigious and desirable location in Niagara falls .Beautiful All Brick Detached Home Approx. 2450 Sq Ft .Desirable Stylish Calypso Model Backing On Pond And Park. Hardwood FlooringOn Main Floor Oak Staircase to go to Family room and second Floor. Flush Breakfast Bar Laundry Office & Pantry. On Main Floor Fire Place WithMantle Large Windows In Great Room Overlooking The Backyard With A Clear View Of Pond And Park. Dining Room , Family Room and Living Room are part of The Great Room . Ideal for Family gatherings and celebrations. An AdditionalBig Family Room With Walk Out Balconies On 1.5 Floor. Balconies is Partially covered and can be used for Barbecues as well and gives pleasant viewes. Big Master Bedroom With 4 Pc Ensuit & His & Her Walk In Closets And Big Window. Big Backyard and side yard. Walkout to Deck from kitchen through mudroom with Computer area . Computer area can be used like an office . Bright and Well lit basement , main floor and upperfloor , very Elegant and spacious house . All the windows have Blinds for Tenant's convenience. All washrooms have windows . 10 minutes driveto Falls , Casino , entertainment and plethora of restaurants. 5 minutes drive to Big stores like Lowes , Pharmacy , Cinema .Big separate Laundry with a Big Sink. Spacious Backyard with a Deck Ideal for Barbecue and entertaining the guests and soaking in the Sun.Open concept very practical kitchen with stainless steel Applainces Extras- SS Kitchen Appliances- Stove, Dishwasher And Fridge. Washer, Dryer, Garage Door Opener, Window Coverings .Tenant To Pay All Utilities, HotWater Tank Rent And Is Responsible For Maintaining Lawn , Snow Removal. Tenant Insurance.Inclusions
Home Overview
Last updated
May 31
Virtual tour
None
Basement information
Unfinished
Building size
--
Status
In-Active
Property sub type
Detached
Maintenance fee
$N/A
Year built
--
Additional Details
Price Comparison
Location

Angela Yang
Sales Representative, ANCHOR NEW HOMES INC.
Some information about this property - Odell Crescent

Book a Showing
Tour this home with Angela
I agree to receive marketing and customer service calls and text messages from Condomonk. Consent is not a condition of purchase. Msg/data rates may apply. Msg frequency varies. Reply STOP to unsubscribe. Privacy Policy & Terms of Service.






