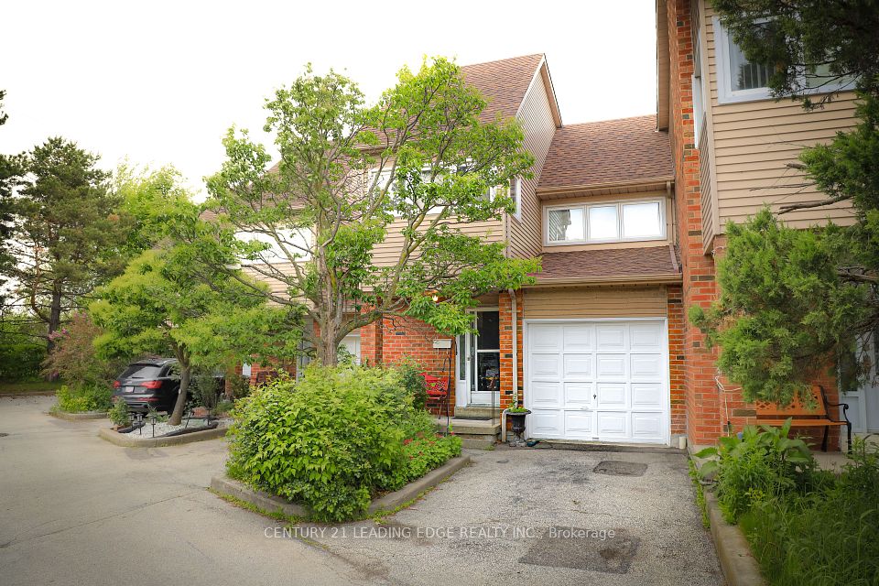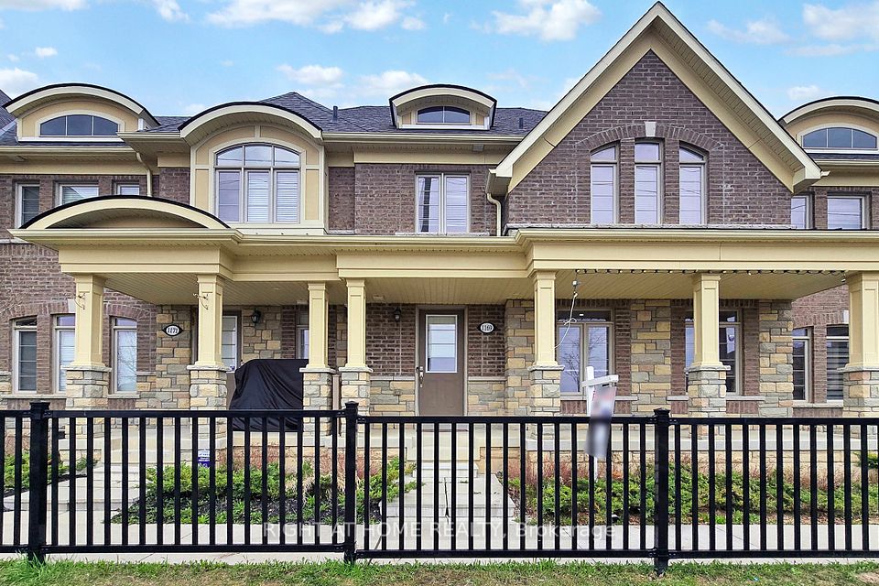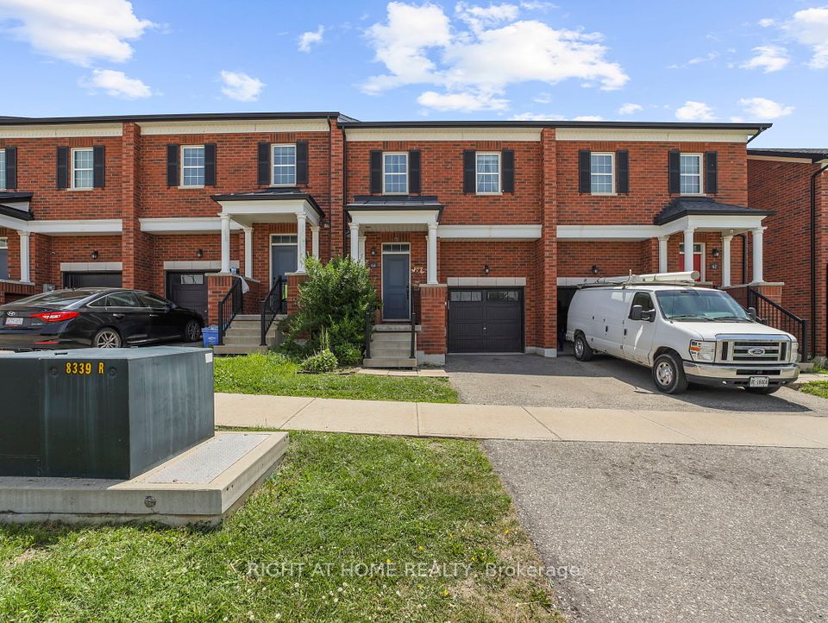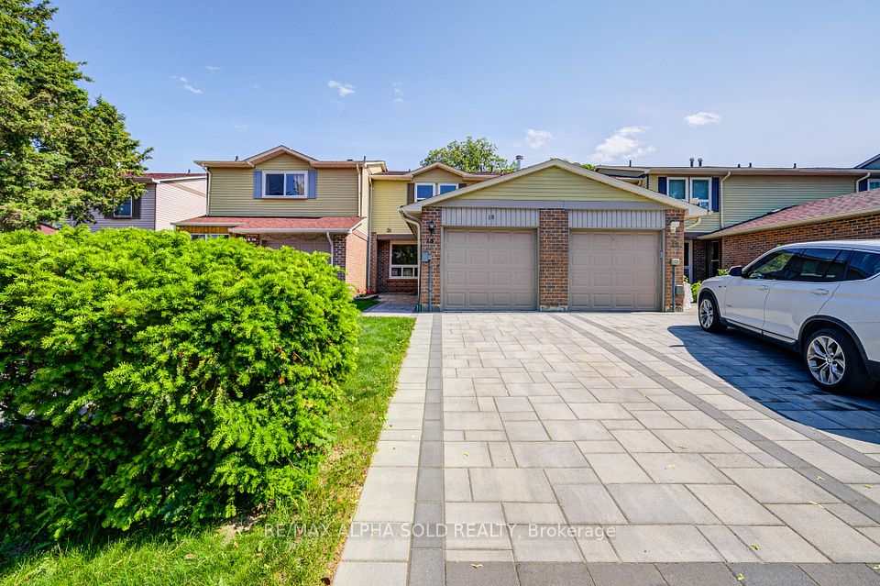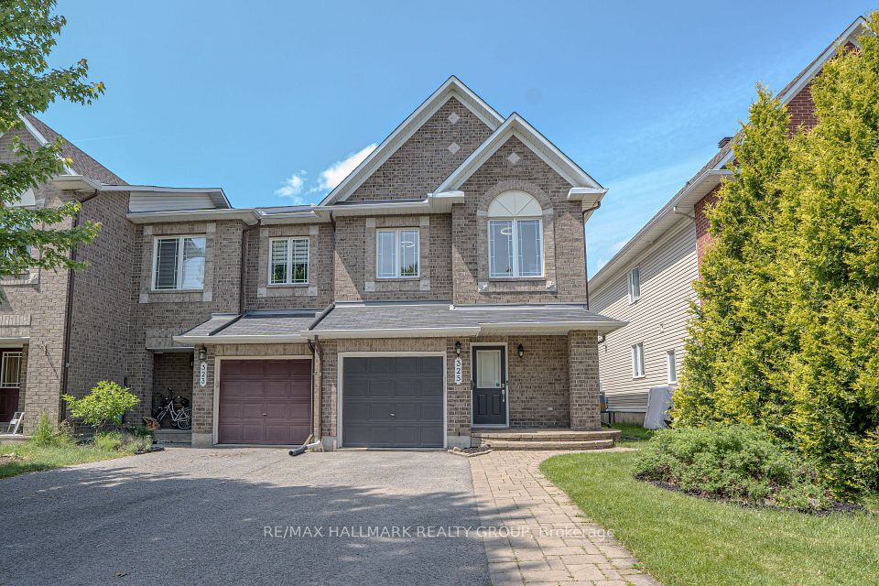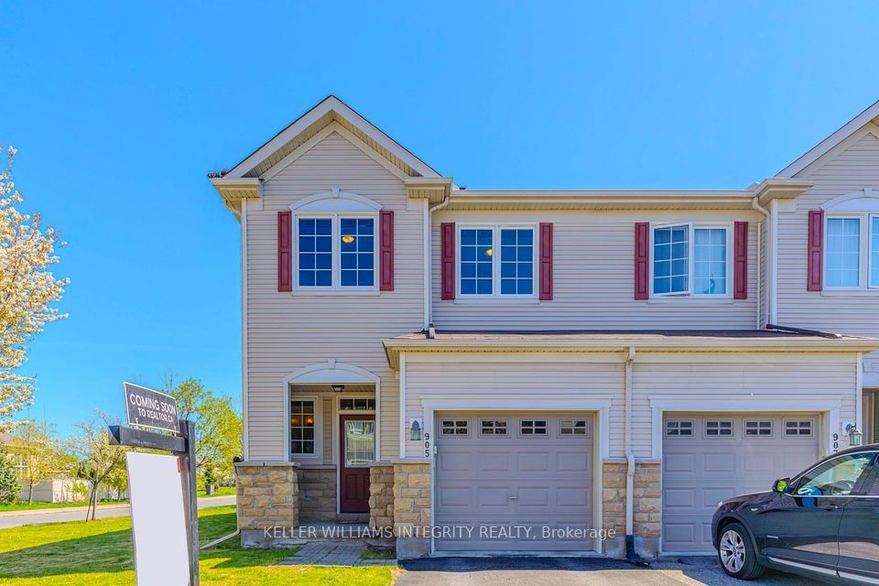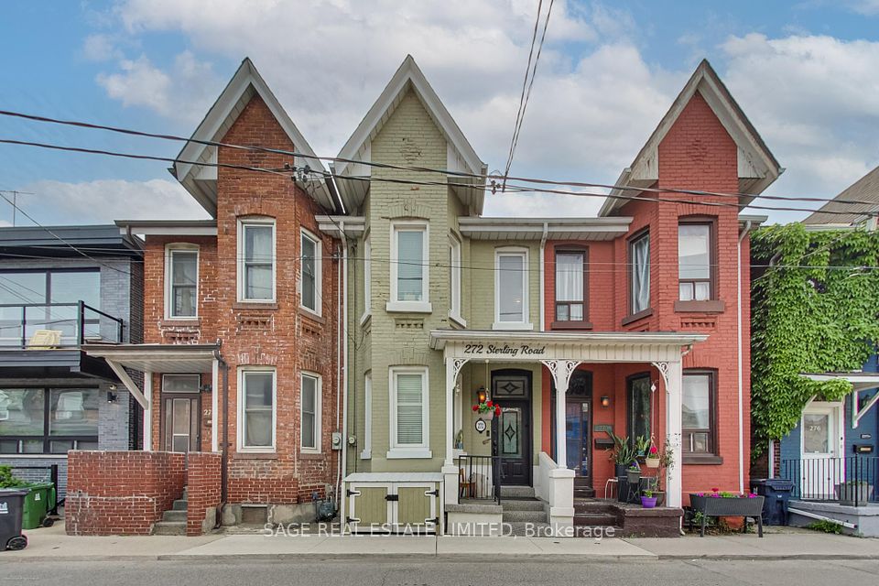$559,000
800 West Ridge Boulevard, Orillia, ON L3V 0A1
Property Description
Property type
Att/Row/Townhouse
Lot size
N/A
Style
2-Storey
Approx. Area
1100-1500 Sqft
Room Information
| Room Type | Dimension (length x width) | Features | Level |
|---|---|---|---|
| Kitchen | 5.4 x 2.7 m | Open Concept, Tile Floor, B/I Microwave | Main |
| Living Room | 4.4 x 4.1 m | Open Concept, Large Window, Hardwood Floor | Main |
| Primary Bedroom | 4.4 x 3.7 m | 3 Pc Ensuite, Walk-In Closet(s), Broadloom | Second |
| Bedroom 2 | 2.8 x 2.9 m | Closet, Window, Broadloom | Second |
About 800 West Ridge Boulevard
Calling All Investors And Those Looking To Downsize! This Is The One Youve Been Waiting For! This Turn-Key, Move In Ready Freehold Townhome With A Low POTL Fee Is Located In The Highly Desirable Westridge Community Of Orillia. This Beautifully Maintained Home Offers 3 Spacious Bedrooms And 3 Bathrooms, Including A Generous Primary Bedroom With A Walk-In Closet And Private 3 Piece Ensuite. The Entire Home Has Been Freshly Painted From Ceiling To Baseboards, Creating A Bright, Clean, And Modern Atmosphere Throughout. The Open Concept Main Floor Features A Comfortable Living Room And Eat In Kitchen With A Walk Out To The Backyard Ideal For Everyday Living And Entertaining. An Unfinished Basement Provides Excellent Potential For Additional Living Space, Or A Home Gym. Enjoy The Convenience Of Being Just Minutes Away From Costco, Lakehead University, Parks, Trails, Public Transit, Schools, Restaurants, And Quick Access To HWY 11. This Is An Incredible Opportunity To Own A Low Maintenance Home In A Prime Location With Everything You Need Just Around The Corner.
Home Overview
Last updated
May 28
Virtual tour
None
Basement information
Unfinished
Building size
--
Status
In-Active
Property sub type
Att/Row/Townhouse
Maintenance fee
$N/A
Year built
--
Additional Details
Price Comparison
Location

Angela Yang
Sales Representative, ANCHOR NEW HOMES INC.
MORTGAGE INFO
ESTIMATED PAYMENT
Some information about this property - West Ridge Boulevard

Book a Showing
Tour this home with Angela
I agree to receive marketing and customer service calls and text messages from Condomonk. Consent is not a condition of purchase. Msg/data rates may apply. Msg frequency varies. Reply STOP to unsubscribe. Privacy Policy & Terms of Service.






