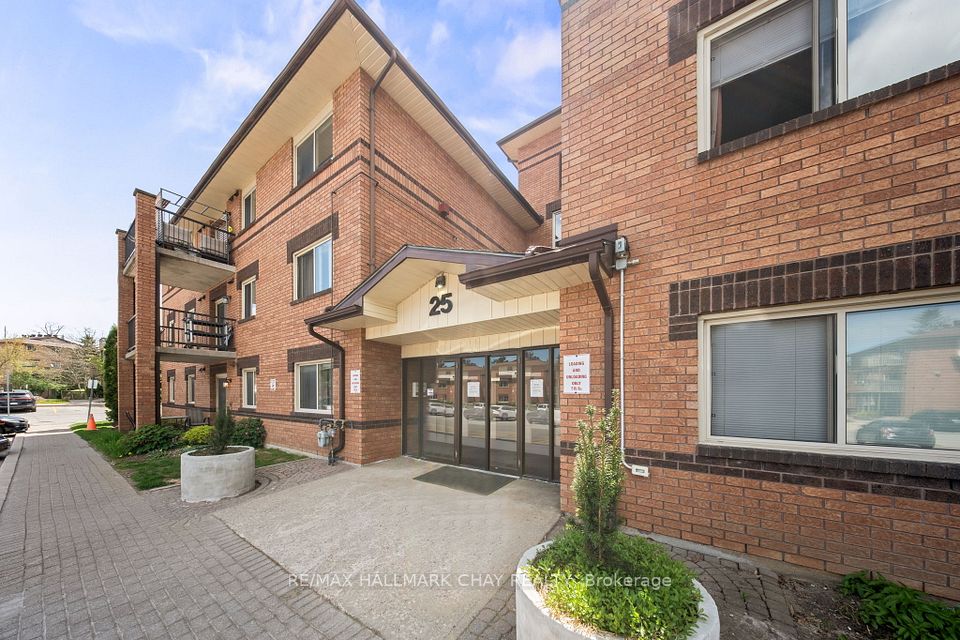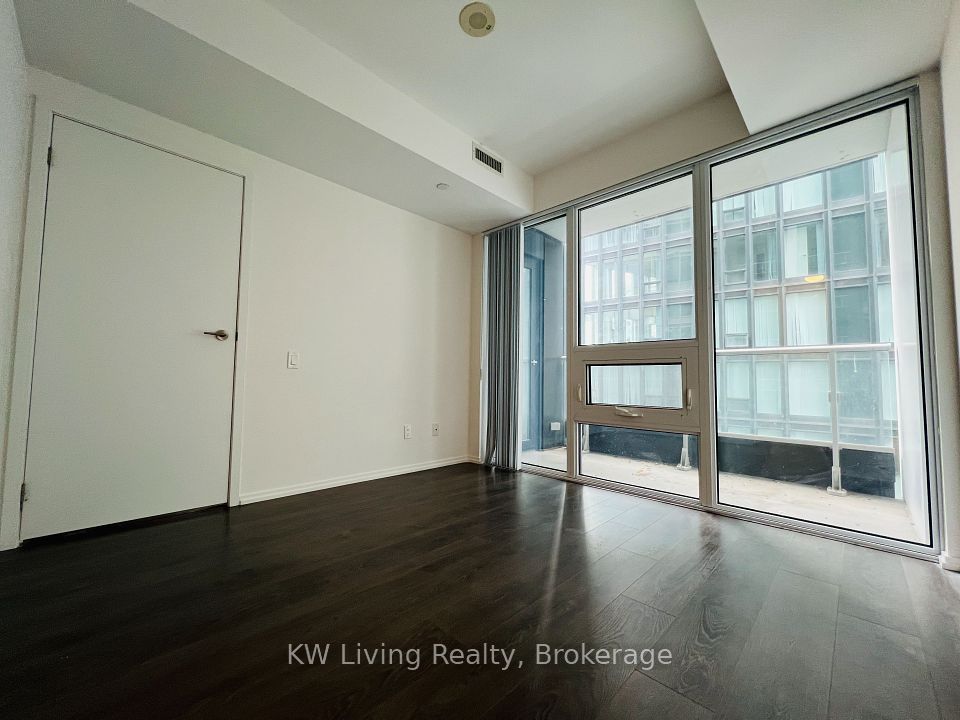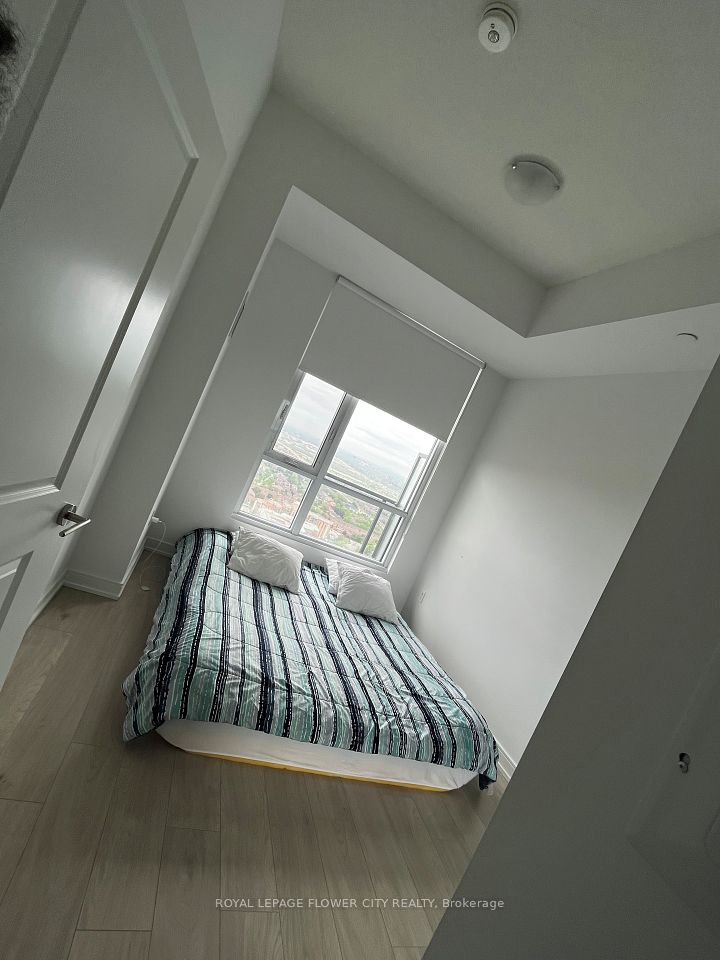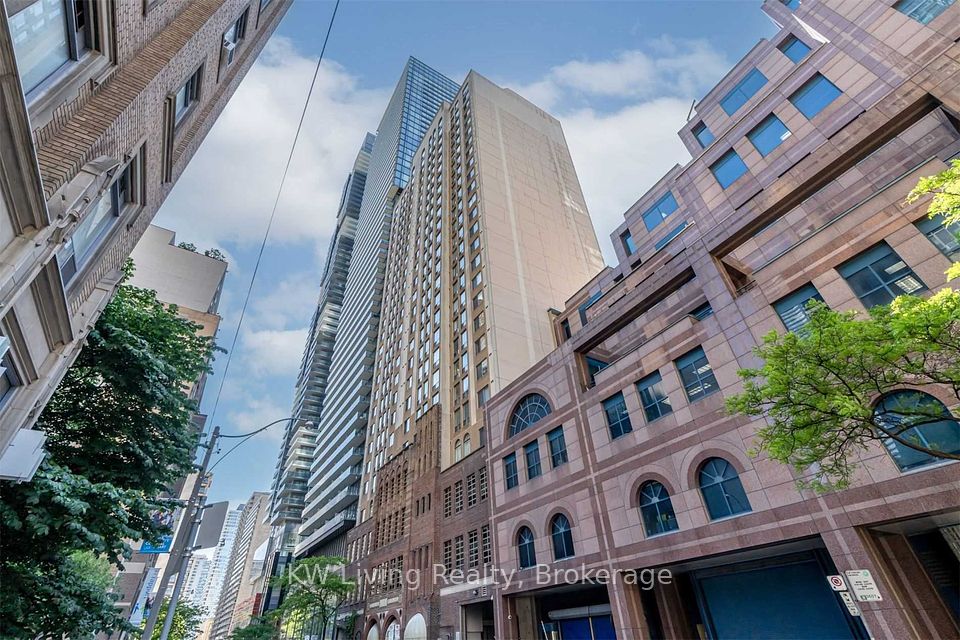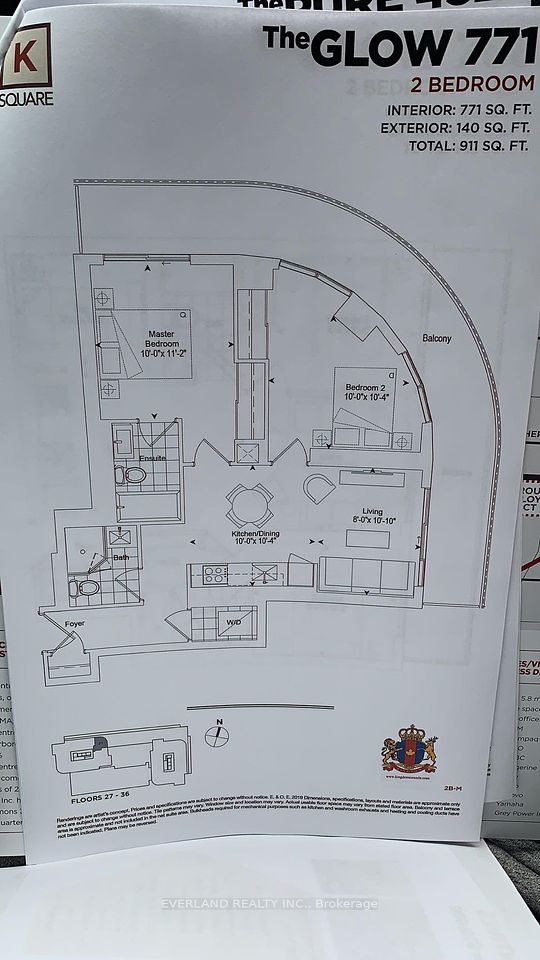$3,000
80 Vanauley Street, Toronto C01, ON M5T 0C9
Property Description
Property type
Condo Apartment
Lot size
N/A
Style
Apartment
Approx. Area
600-699 Sqft
Room Information
| Room Type | Dimension (length x width) | Features | Level |
|---|---|---|---|
| Living Room | 3.66 x 3.12 m | Open Concept, W/O To Balcony, East View | Flat |
| Dining Room | 3.38 x 2.69 m | Combined w/Kitchen, Overlooks Living | Flat |
| Kitchen | N/A | Galley Kitchen, B/I Appliances, Quartz Counter | Flat |
| Primary Bedroom | 4.57 x 3.05 m | His and Hers Closets, 4 Pc Ensuite, Window | Flat |
About 80 Vanauley Street
TRIDEL SQ 2, URBAN-INSPIRED CITY LIVING. CONVENIENTLY LOCATED IN A CHIC NEIGHBOURHOOD, STEPS AWAY FROM THE FASHION/ENTERTAINMENT DISTRICT OF DOWNTOWN TORONTO. MINUTES FROM FINANCIAL DISTRICT, LAKE FRONT, KENSINGTON MARKET, CHINATOWN. OPEN EAST VIEW FROM BALCONY. FUNCTIONAL ONE PLUS A DEN LAYOUT, DEN CAN BE USED AS HOME OFFICE OR 2ND BEDROOM CLOSING OFF BY SLIDING GLASS PRIVACY DOOR. AMAZING RECREATIONAL FACILITIES INCL: ROOF TOP PATIO W/BBQ, HOT TUB, SAUNA/STEAMED ROOM, YOGA STUDIO,STATE OF ART GYM AND MORE... PERFECT CHOICE FOR YOUNG PROFESSIONALS.
Home Overview
Last updated
May 30
Virtual tour
None
Basement information
None
Building size
--
Status
In-Active
Property sub type
Condo Apartment
Maintenance fee
$N/A
Year built
--
Additional Details
Price Comparison
Location

Angela Yang
Sales Representative, ANCHOR NEW HOMES INC.
Some information about this property - Vanauley Street

Book a Showing
Tour this home with Angela
I agree to receive marketing and customer service calls and text messages from Condomonk. Consent is not a condition of purchase. Msg/data rates may apply. Msg frequency varies. Reply STOP to unsubscribe. Privacy Policy & Terms of Service.






