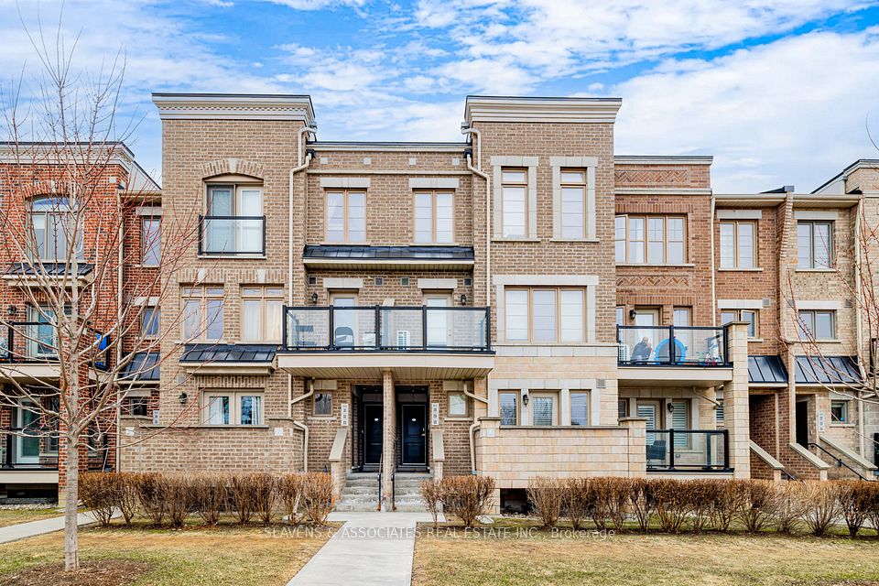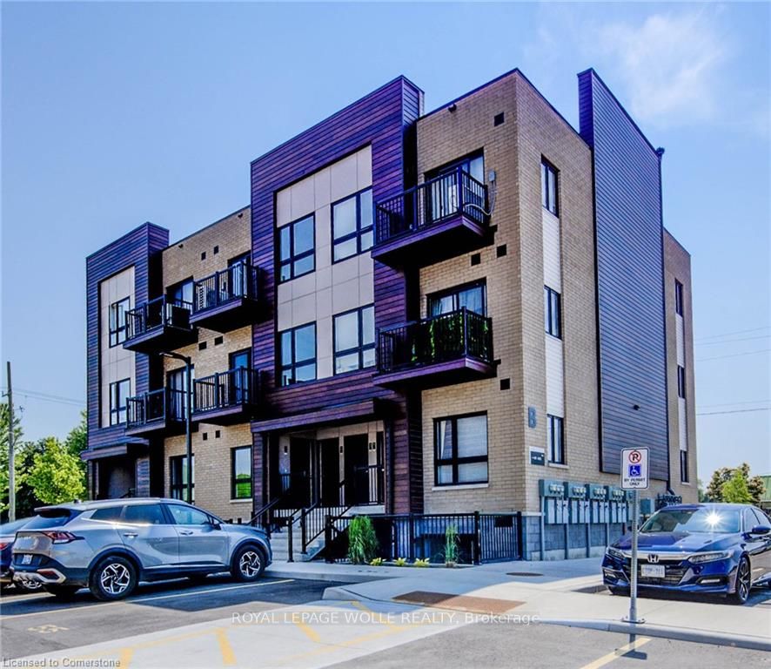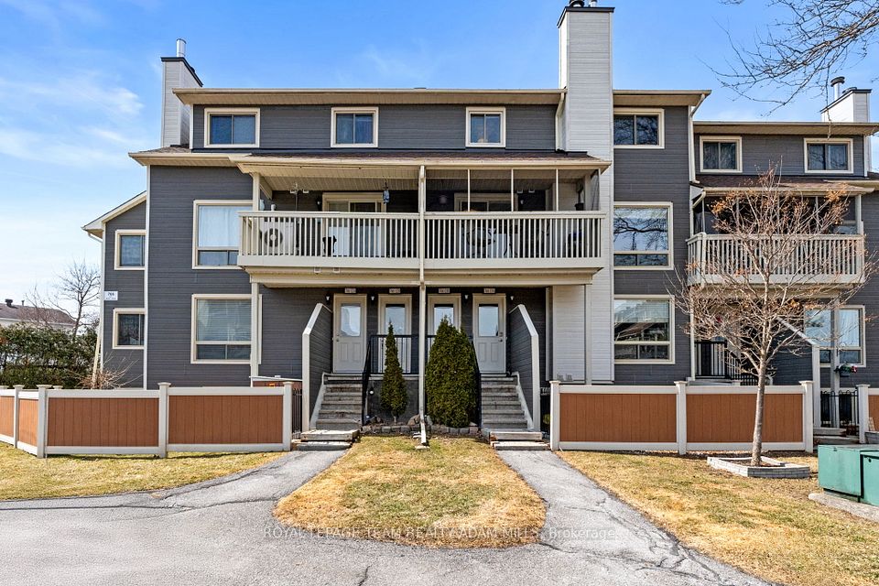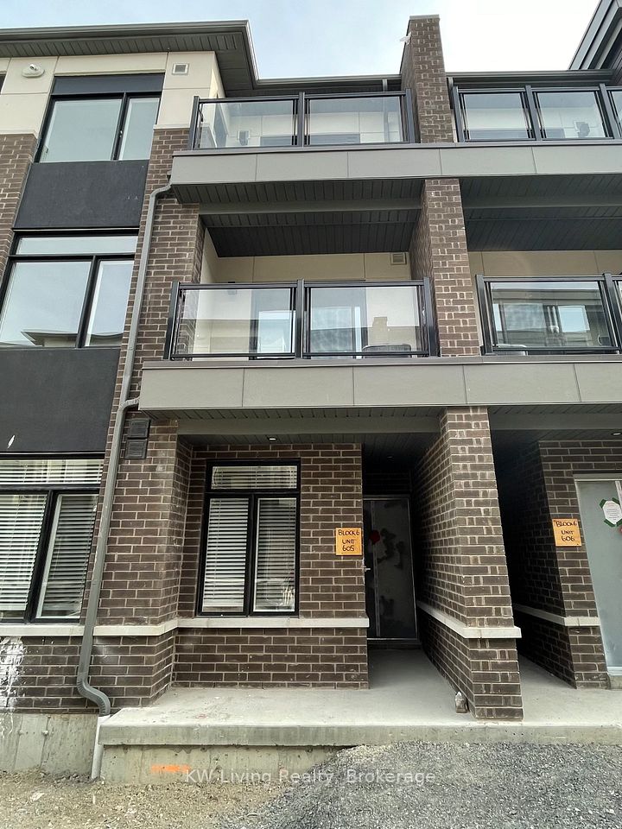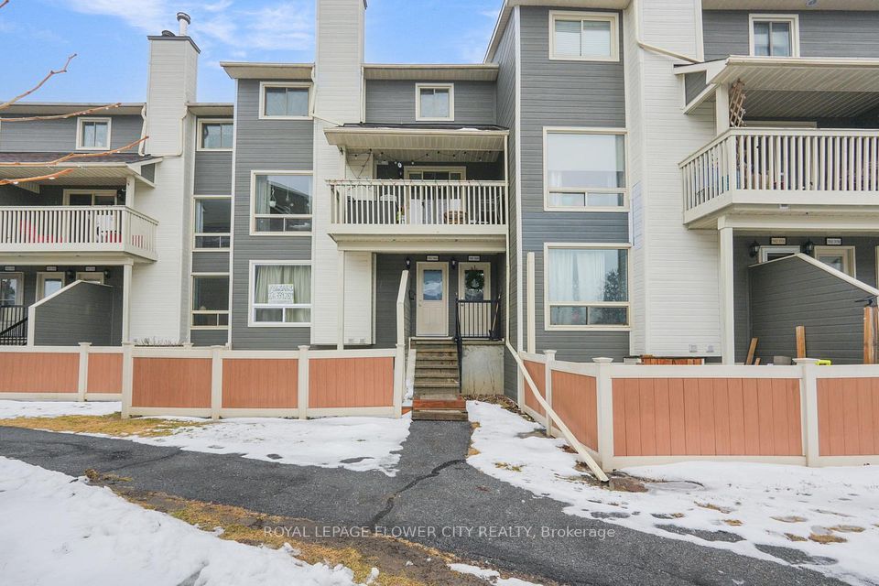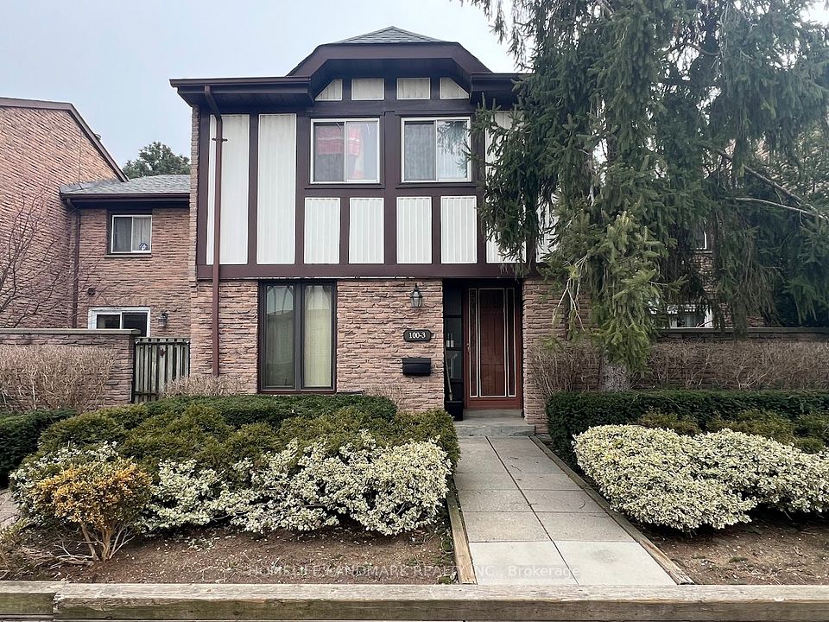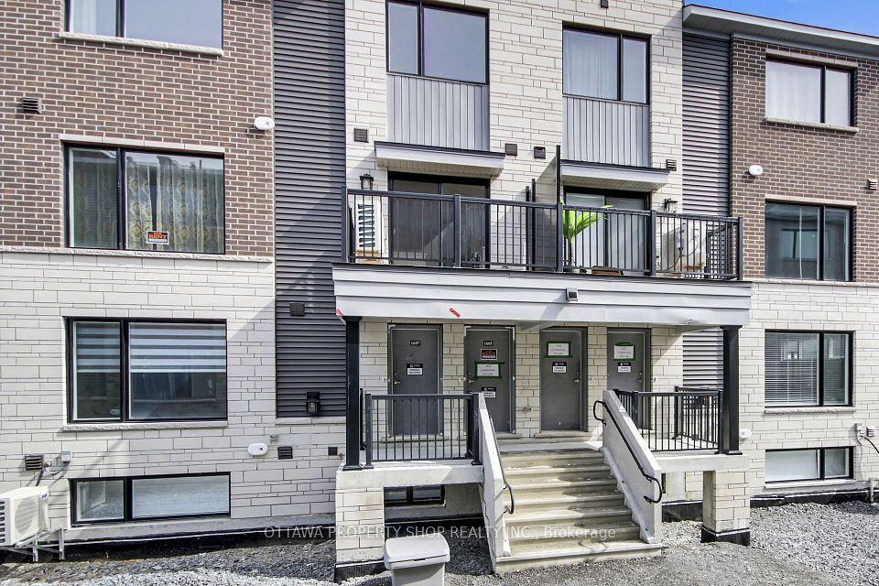$4,500
80 Vanauley Street, Toronto C01, ON M5T 0C9
Property Description
Property type
Condo Townhouse
Lot size
N/A
Style
2-Storey
Approx. Area
1000-1199 Sqft
Room Information
| Room Type | Dimension (length x width) | Features | Level |
|---|---|---|---|
| Living Room | 5.54 x 4.09 m | Hardwood Floor, Open Concept, B/I Bookcase | Main |
| Dining Room | 5.54 x 4.09 m | Hardwood Floor, Open Concept, W/O To Terrace | Main |
| Kitchen | 5.54 x 4.09 m | B/I Appliances, Quartz Counter, Modern Kitchen | Main |
| Powder Room | N/A | 2 Pc Bath, Enamel Sink, Tile Floor | Main |
About 80 Vanauley Street
Nestled on a quiet block within the city's vibrant core, this townhome lease offers a rare balance: the peace & calm of a residential quarter alongside the buzz + vibes of Toronto's most dynamic & storied neighbourhoods. TH112's minimalist-inspired interior and high-design furnishings with its clean lines, seamless flow, and quality material finishes lends to open & airy living. The open-concept main floor's window wall allows for an abundance of natural light, enhancing the interior's spaciousness & ambience. The 2nd floor offers spacious yet cozy bedroom retreats, as well as: full sized W/D (!); a sizeable 2nd bathroom; the primary bedroom's spacious double-vanity ensuite bath + French-doors to the WIC. Recent upgrades, chosen for both aesthetic appeal & functional performance, include: engineered hardwood flooring for durability & warmth; freshly painted walls in a soft white to amplify natural light, perfect for gloomy days; all windows fitted with privacy film & dual-roller blinds + more. 112 is also kitted out with Smart-Home integrations: LUTRON outlets + light switches that connect to a central hub for effortless smart-home management. Lastly, the townhome features a touch of whimsy: a custom bookcase/secret door that opens to an under-stairwell Harry Potter room! The secret nook serves as an ensuite storage, pantry, and your own repository (floor-bolted safe is included!). Come summertime, unwind on the large terrace that includes a gas hookup + features a 2nd access point to Vanauley St. for quicker exits when headed out to enjoy nearby eateries, cultural hotspots, shopping, etc. Commute with ease with transit steps away and the Gardiner mere minutes away for your weekend expeditions to the country. This condo townhome truly stands as a rare find - a space that offers a retreat + connection, minimalism + warmth, intelligent design + livable comfort.
Home Overview
Last updated
3 days ago
Virtual tour
None
Basement information
None
Building size
--
Status
In-Active
Property sub type
Condo Townhouse
Maintenance fee
$N/A
Year built
--
Additional Details
Price Comparison
Location

Shally Shi
Sales Representative, Dolphin Realty Inc
MORTGAGE INFO
ESTIMATED PAYMENT
Some information about this property - Vanauley Street

Book a Showing
Tour this home with Shally ✨
I agree to receive marketing and customer service calls and text messages from Condomonk. Consent is not a condition of purchase. Msg/data rates may apply. Msg frequency varies. Reply STOP to unsubscribe. Privacy Policy & Terms of Service.






