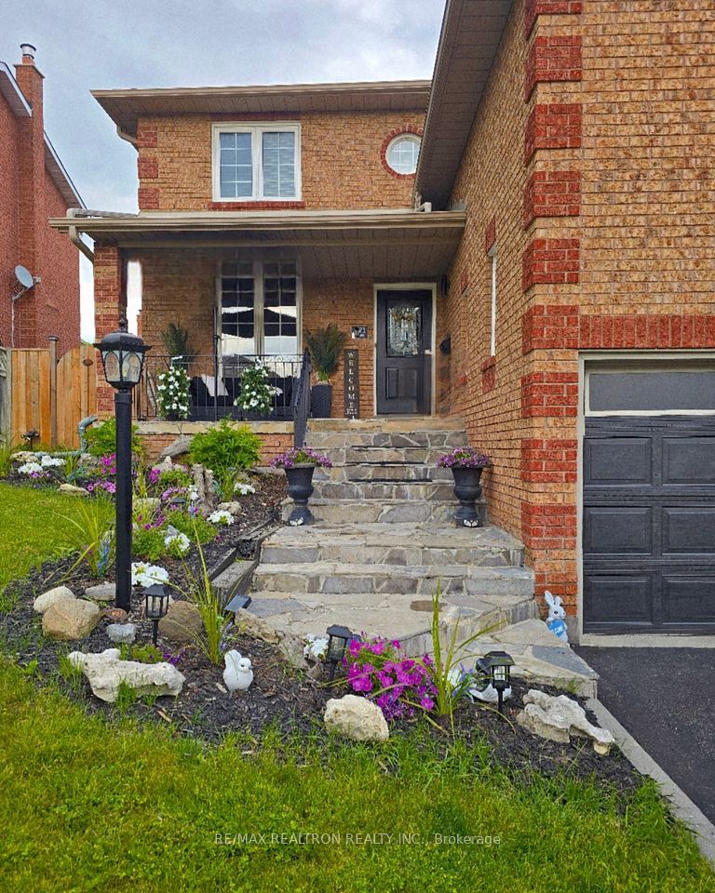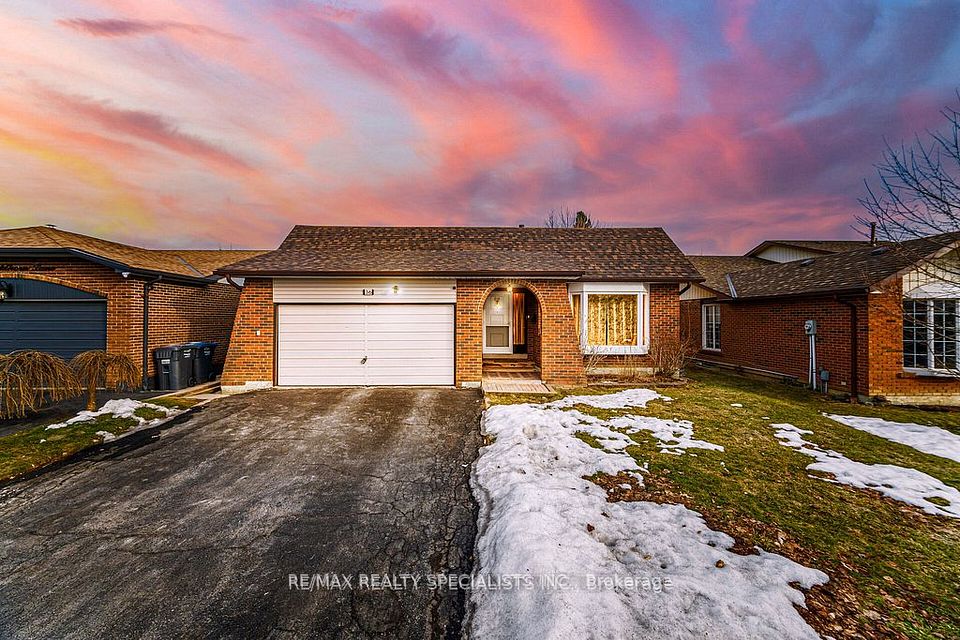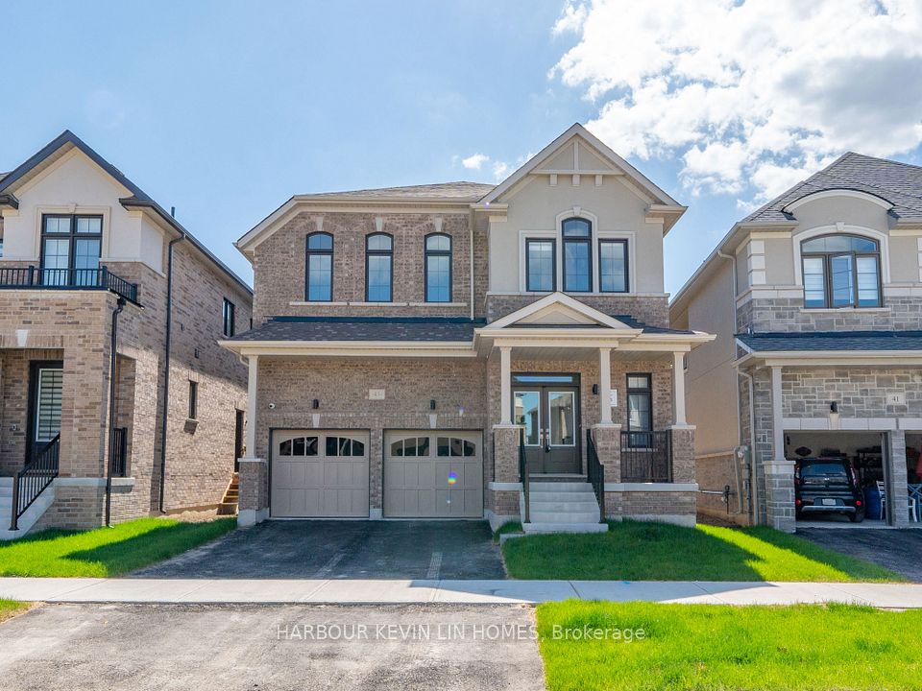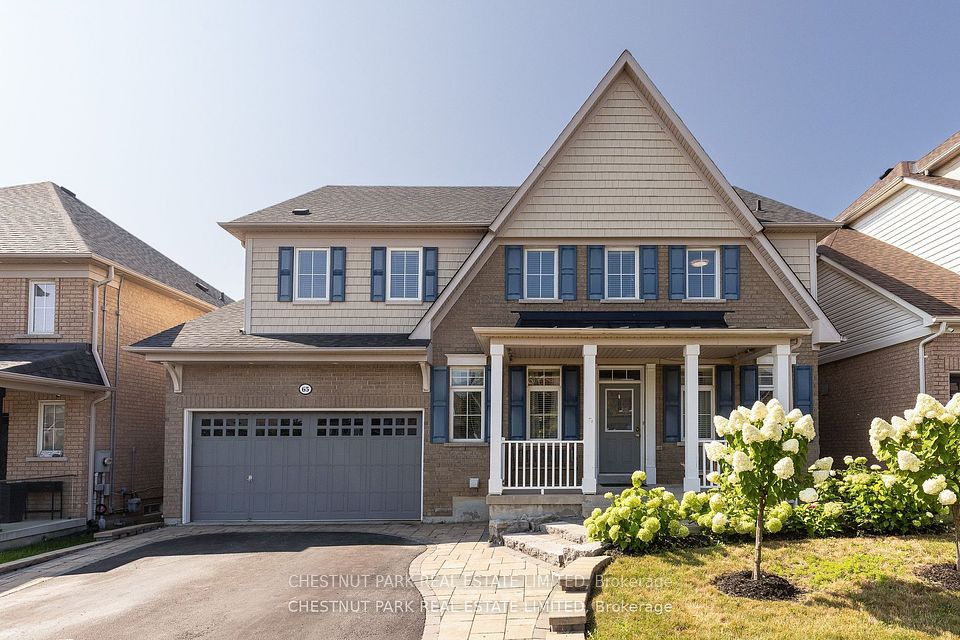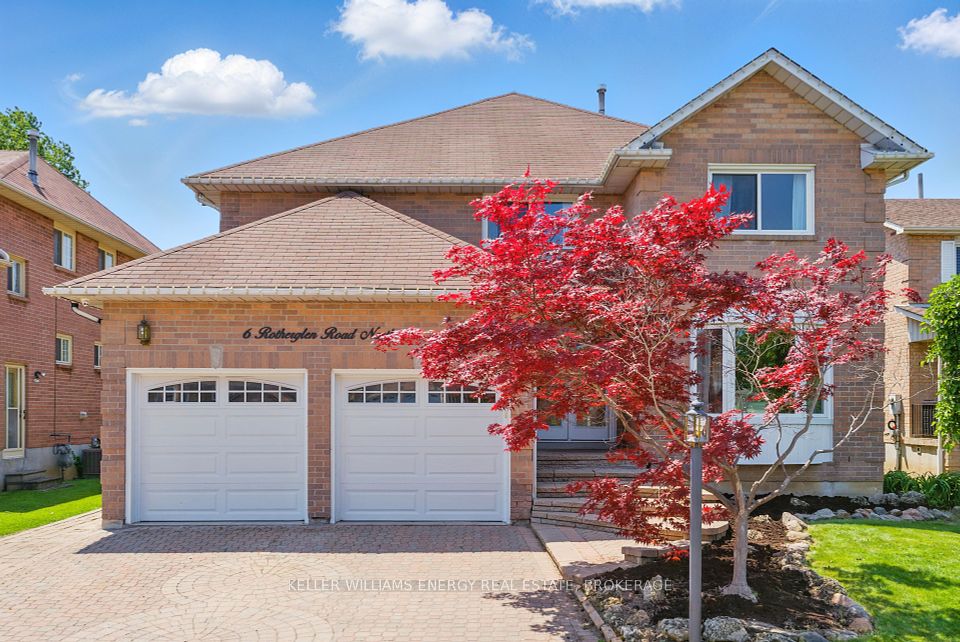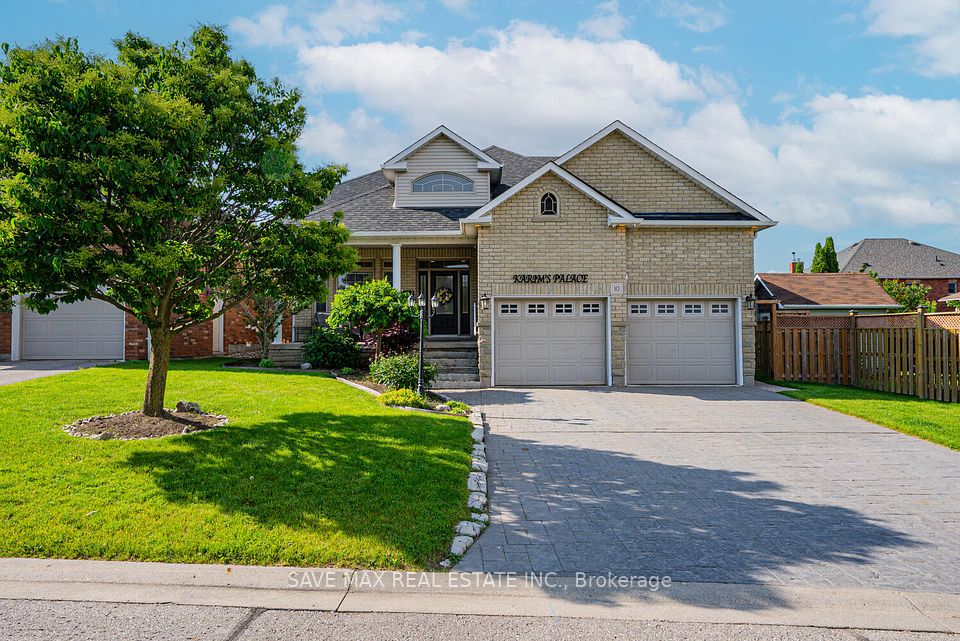$999,000
80 Brookland Drive, Brampton, ON L6T 2M5
Property Description
Property type
Detached
Lot size
N/A
Style
2-Storey
Approx. Area
1500-2000 Sqft
Room Information
| Room Type | Dimension (length x width) | Features | Level |
|---|---|---|---|
| Living Room | 3.19 x 6 m | Hardwood Floor, Combined w/Dining, Large Window | Main |
| Dining Room | 4.15 x 3.13 m | Hardwood Floor, W/O To Patio, French Doors | Main |
| Kitchen | 3.98 x 3.3 m | Hardwood Floor, Stainless Steel Appl, Pantry | Main |
| Family Room | 6.14 x 3.02 m | Skylight, Bay Window, Closet | Main |
About 80 Brookland Drive
Welcome to this exceptional 4-bedroom, 4-bathroom 2-storey home, perfectly situated on a stunning ravine lot in the highly sought-after Avondale community! This beautifully maintained residence offers both charm and functionality, featuring a lot that widens at the rear for added outdoor space and privacy. Enjoy the serene views from the front deck or relax in the picturesque, fenced-in backyard complete with a jungle gym, patio, and lush perennial gardens ideal for family living and entertaining. Inside, you'll find spacious principal rooms, an open-concept living and dining area with a walkout to the rear deck, and a converted garage that adds a versatile main-floor family room. The eat-in kitchen boasts stainless steel appliances and a convenient walkout to the patio. Located close to top-rated schools, parks, recreation centres, transit, and major shopping malls, this home blends comfort, style, and convenience in one perfect package. Dont miss your opportunity to live in one of the areas most desirable locations!
Home Overview
Last updated
May 29
Virtual tour
None
Basement information
Finished, Separate Entrance
Building size
--
Status
In-Active
Property sub type
Detached
Maintenance fee
$N/A
Year built
2024
Additional Details
Price Comparison
Location

Angela Yang
Sales Representative, ANCHOR NEW HOMES INC.
MORTGAGE INFO
ESTIMATED PAYMENT
Some information about this property - Brookland Drive

Book a Showing
Tour this home with Angela
I agree to receive marketing and customer service calls and text messages from Condomonk. Consent is not a condition of purchase. Msg/data rates may apply. Msg frequency varies. Reply STOP to unsubscribe. Privacy Policy & Terms of Service.






