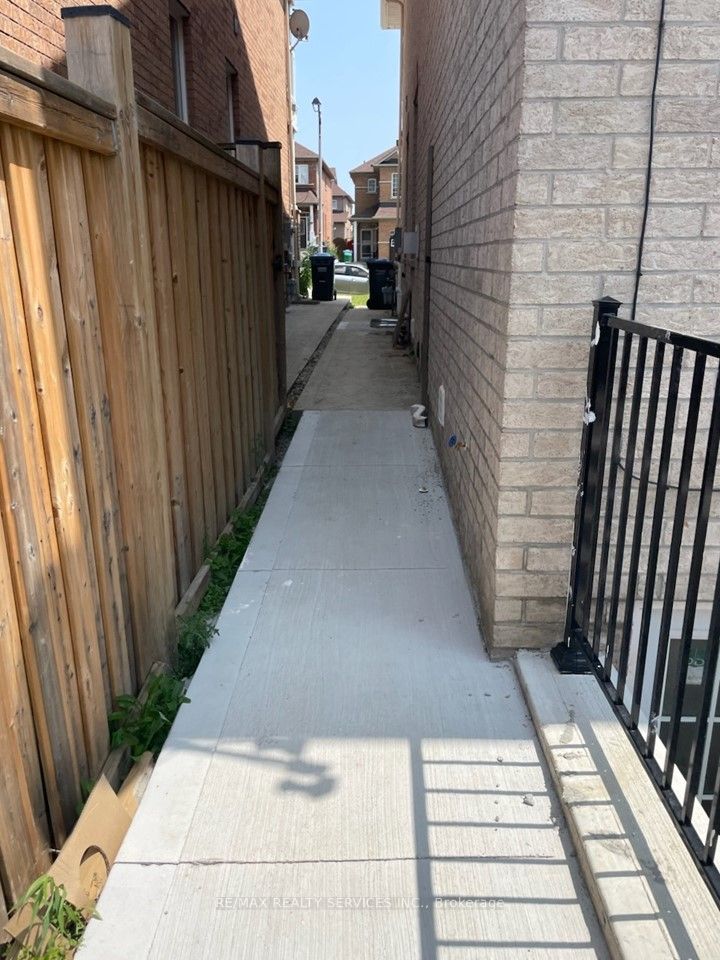$1,800
80 Armilia Place, Whitby, ON L1P 0P7
Property Description
Property type
Semi-Detached
Lot size
N/A
Style
2-Storey
Approx. Area
1500-2000 Sqft
Room Information
| Room Type | Dimension (length x width) | Features | Level |
|---|---|---|---|
| Living Room | 6.43 x 3.28 m | Hardwood Floor, Open Concept, Electric Fireplace | Basement |
| Kitchen | 3.71 x 2.69 m | Ceramic Floor, Stainless Steel Appl, Quartz Counter | Basement |
| Dining Room | 2.69 x 2.46 m | Ceramic Floor, Overlooks Backyard, Sliding Doors | Basement |
| Primary Bedroom | 6.12 x 3.73 m | Broadloom, Walk-In Closet(s), 5 Pc Ensuite | Basement |
About 80 Armilia Place
Bright and Spacious Semi-Detached house Located Nestled In The Heart Of Whitby Meadows; The Basement features a welcoming a modern kitchen with a dining area, Quartz Countertops, Vinyl Flooring on Through out, Laundry on Level Offering Priceless Convenience, Spacious Two bedrooms, including a master suite with an ensuite bathroom and walk-in closet. Experience modern living in a community designed for convenience and family. It is just minutes from Highway 412, ThermeaSpa, Plaza with Big Box Stores, Willow Walk & Donald A. Wilson Schools, and countless other amenities.
Home Overview
Last updated
Jun 18
Virtual tour
None
Basement information
Unfinished
Building size
--
Status
In-Active
Property sub type
Semi-Detached
Maintenance fee
$N/A
Year built
--
Additional Details
Location

Angela Yang
Sales Representative, ANCHOR NEW HOMES INC.
Some information about this property - Armilia Place

Book a Showing
Tour this home with Angela
I agree to receive marketing and customer service calls and text messages from Condomonk. Consent is not a condition of purchase. Msg/data rates may apply. Msg frequency varies. Reply STOP to unsubscribe. Privacy Policy & Terms of Service.












