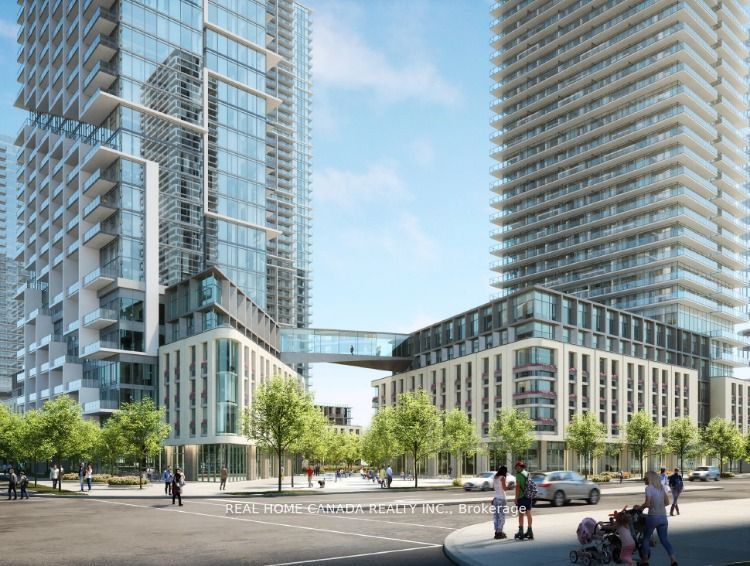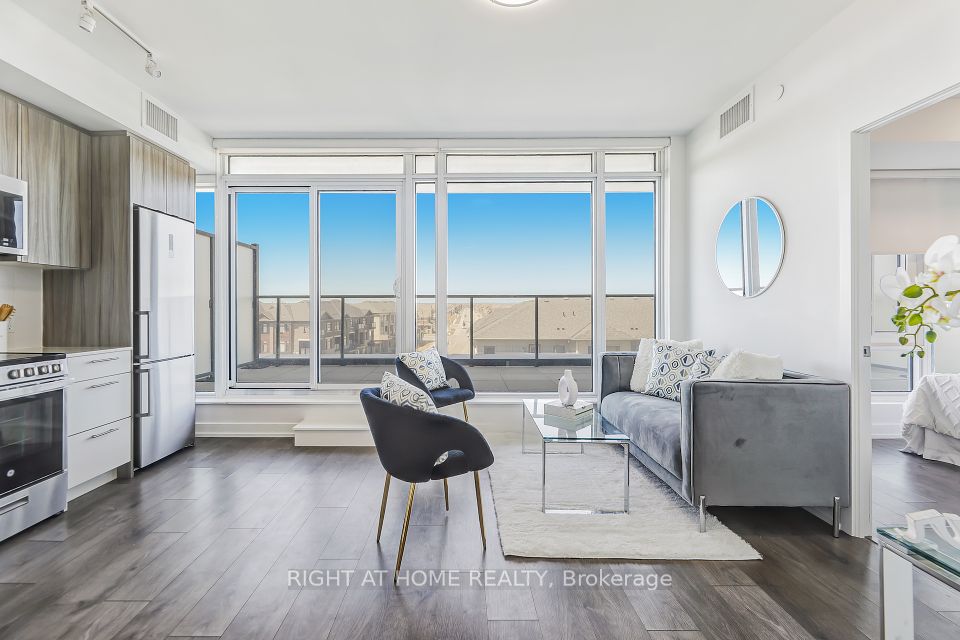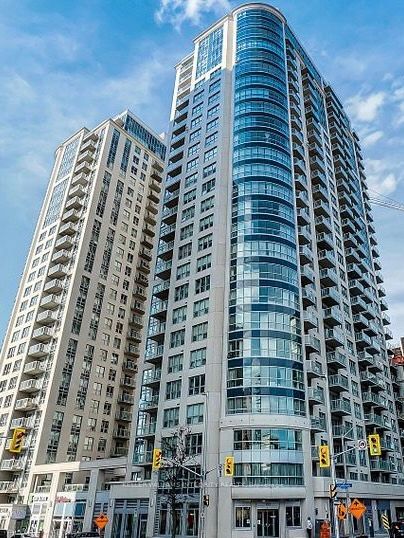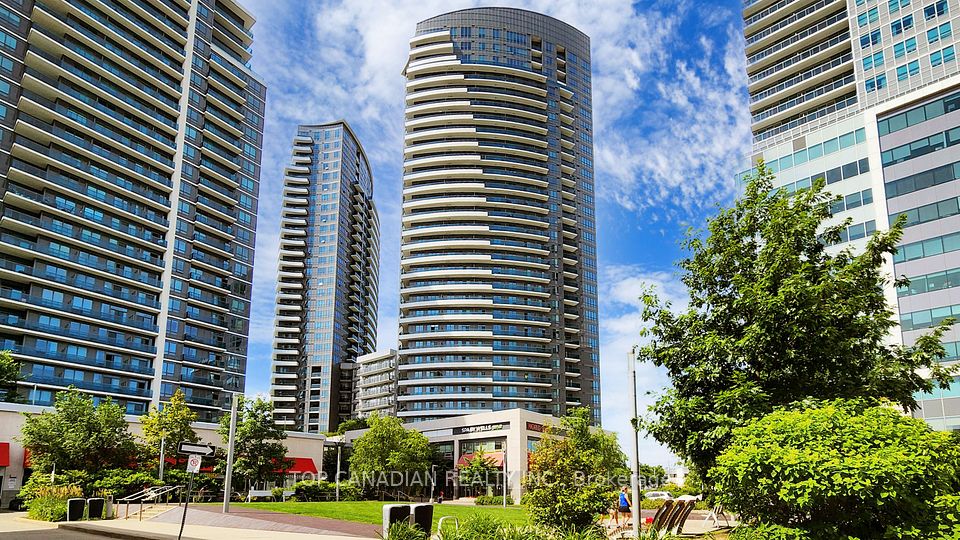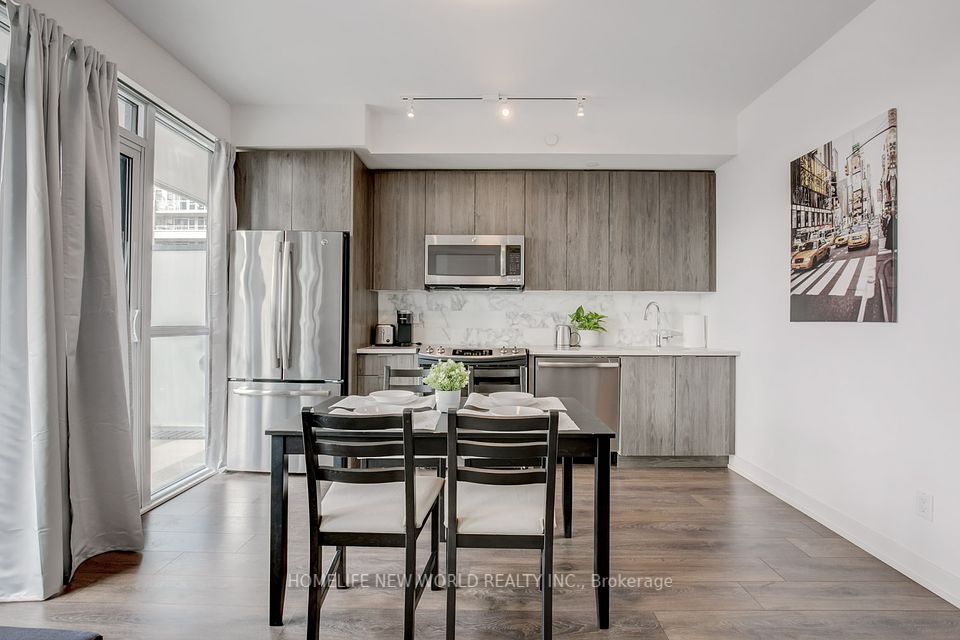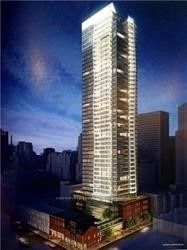$460,000
80 Absolute Avenue, Mississauga, ON L4Z 0A5
Property Description
Property type
Condo Apartment
Lot size
N/A
Style
Apartment
Approx. Area
700-799 Sqft
Room Information
| Room Type | Dimension (length x width) | Features | Level |
|---|---|---|---|
| Kitchen | N/A | Granite Counters, Stainless Steel Appl, Tile Floor | Main |
| Living Room | N/A | Open Concept, W/O To Balcony, Laminate | Main |
| Dining Room | N/A | Open Concept, W/O To Balcony, Laminate | Main |
| Primary Bedroom | N/A | Ensuite Bath, Large Closet, Laminate | Main |
About 80 Absolute Avenue
Gorgeous Unobstructed Ravine Views! 9 Ft Ceilings with upgraded U-shape kitchen cabinetry layout for lots of storage. Den has closet with french doors, can easily be used as a 2nd bedroom. All new flooring with Beautiful Floor-To-Ceiling Windows. Walk Out To Your Quiet Balcony to enjoy the views away from busy main street traffic. Club house amenities include indoor & outdoor pool, basketball court, squash court, running track, super large gym and more. Walk to Square One shopping mall, Sheridan College, trails, bus routes, and the NEW Hurontario LRT. One Parking + One Locker included. Stove, fridge, dishwasher, microwave hood vent, stacked washer dryer, all electrical light fixtures, curtains.
Home Overview
Last updated
5 days ago
Virtual tour
None
Basement information
None
Building size
--
Status
In-Active
Property sub type
Condo Apartment
Maintenance fee
$724.56
Year built
--
Additional Details
Price Comparison
Location

Angela Yang
Sales Representative, ANCHOR NEW HOMES INC.
MORTGAGE INFO
ESTIMATED PAYMENT
Some information about this property - Absolute Avenue

Book a Showing
Tour this home with Angela
I agree to receive marketing and customer service calls and text messages from Condomonk. Consent is not a condition of purchase. Msg/data rates may apply. Msg frequency varies. Reply STOP to unsubscribe. Privacy Policy & Terms of Service.






