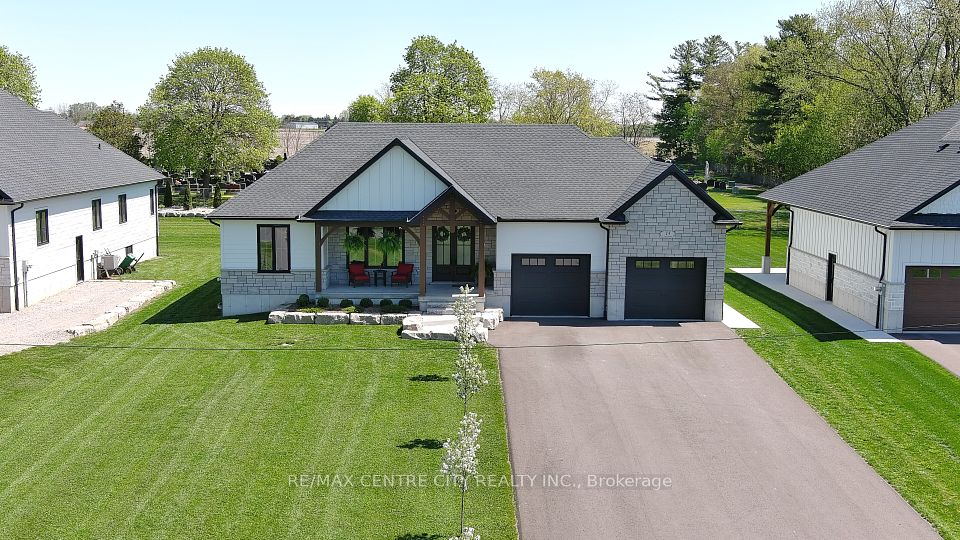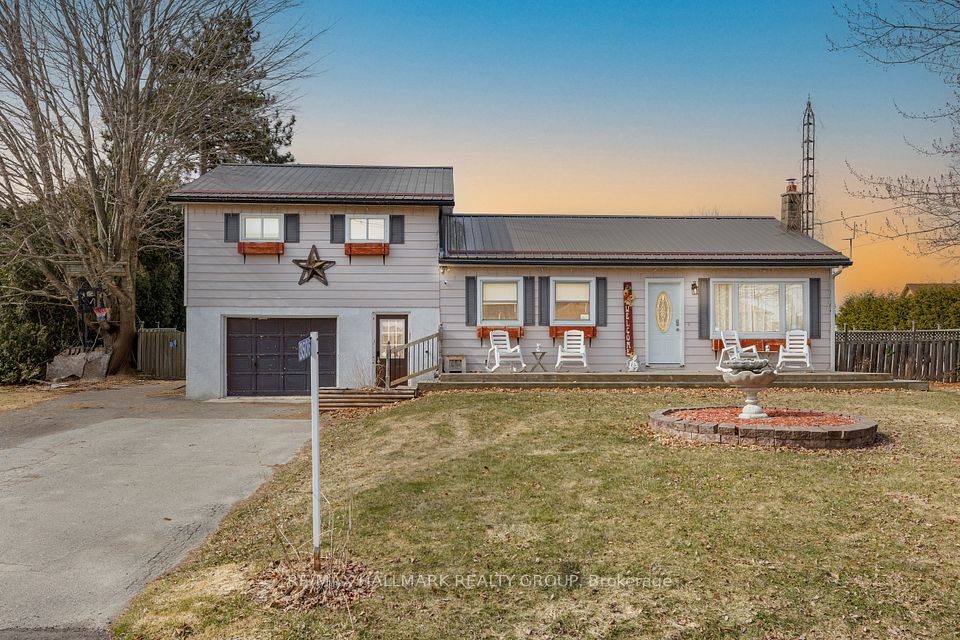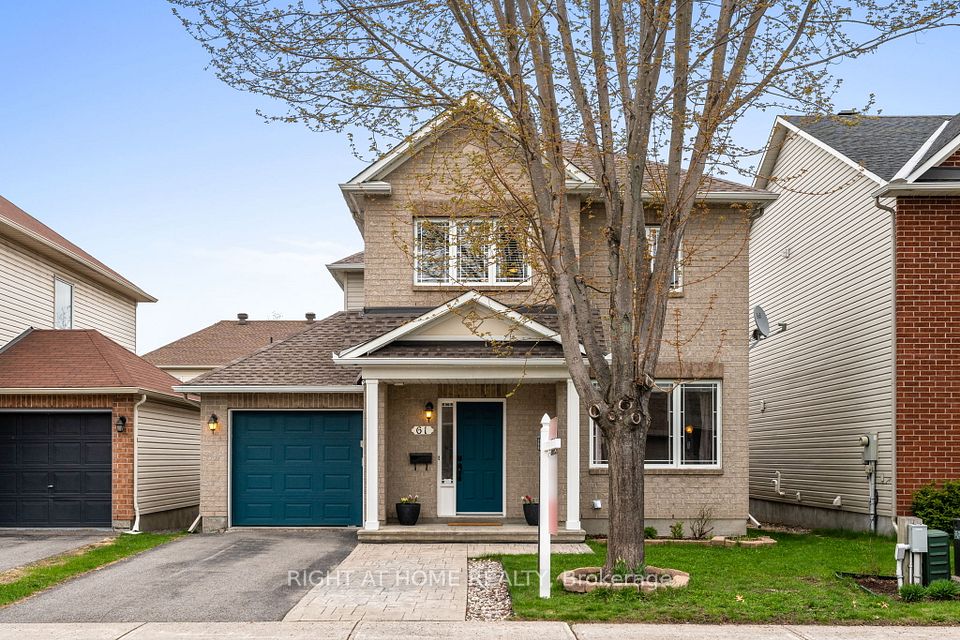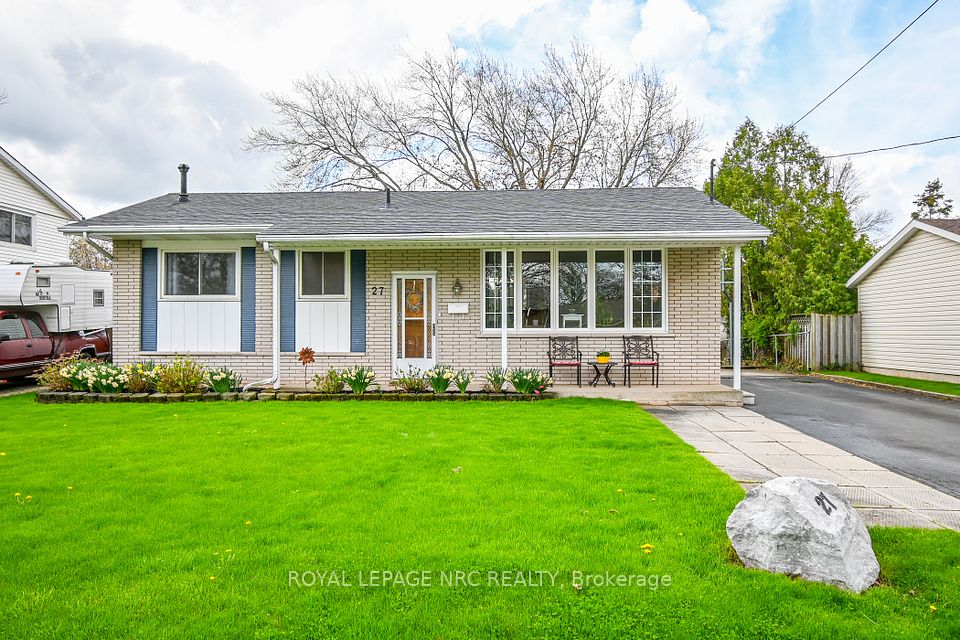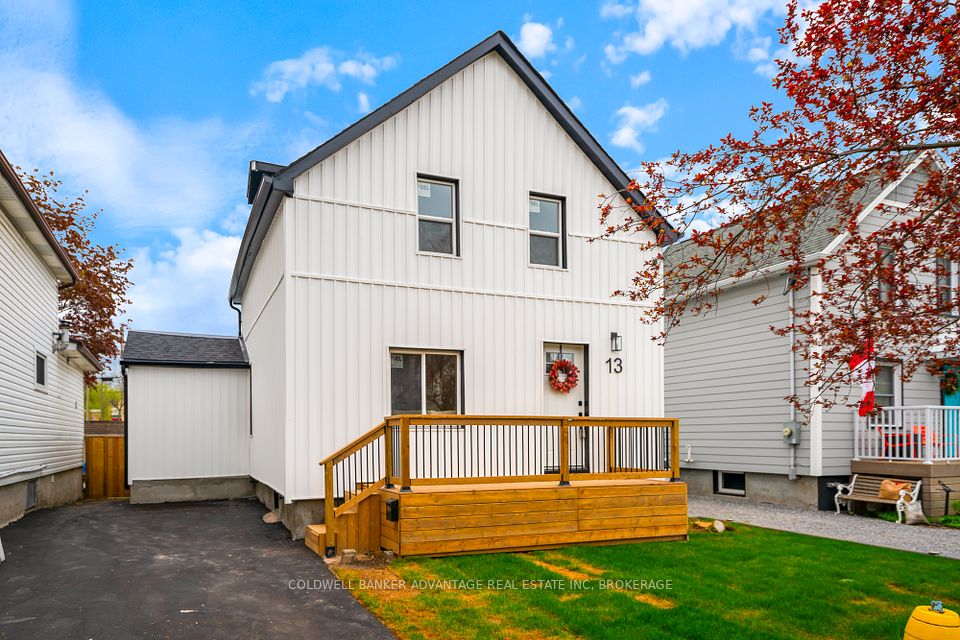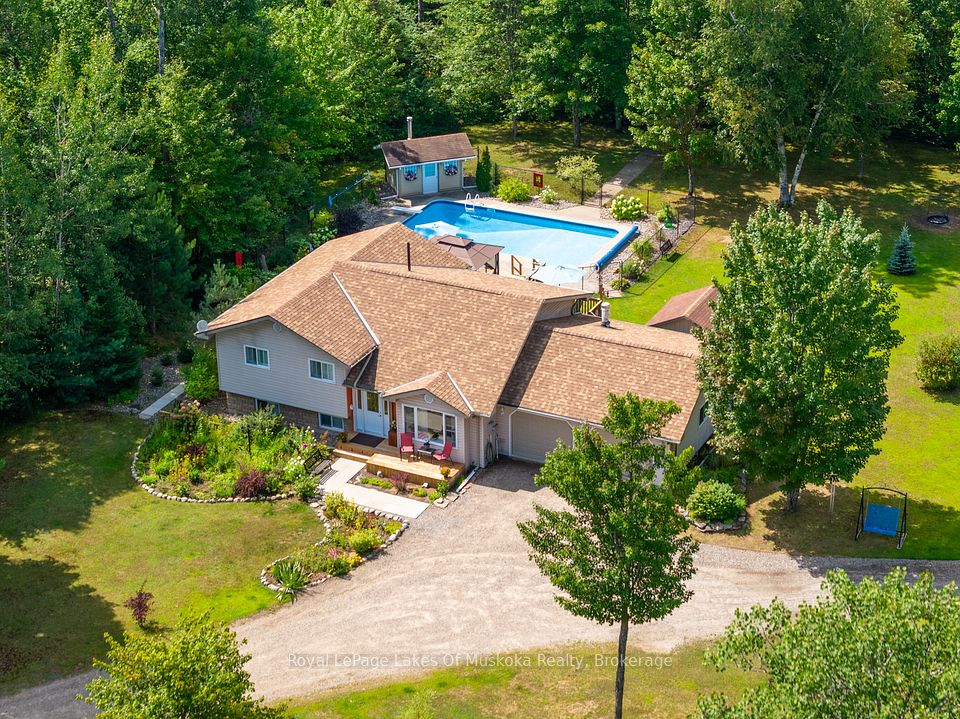$559,900
8 Walden Circle, Belleville, ON K8P 2C3
Property Description
Property type
Detached
Lot size
N/A
Style
Backsplit 3
Approx. Area
1100-1500 Sqft
Room Information
| Room Type | Dimension (length x width) | Features | Level |
|---|---|---|---|
| Kitchen | 4.5 x 3.5 m | Eat-in Kitchen | Main |
| Dining Room | 4.07 x 2.77 m | Hardwood Floor | Main |
| Living Room | 5.05 x 4.09 m | Hardwood Floor | Main |
| Primary Bedroom | 4.3 x 3.35 m | Hardwood Floor | Upper |
About 8 Walden Circle
Quality built home with extended kitchen located on premium 60 foot cul de sac lot in great West Park Village neighborhood. Home features 3 above grade bedrooms, plenty of windows for brightness, hardwood floors, vaulted ceiling, fenced pool sized yard, finished recreation room and walkout basement
Home Overview
Last updated
Apr 26
Virtual tour
None
Basement information
Finished with Walk-Out, Half
Building size
--
Status
In-Active
Property sub type
Detached
Maintenance fee
$N/A
Year built
2025
Additional Details
Price Comparison
Location

Angela Yang
Sales Representative, ANCHOR NEW HOMES INC.
MORTGAGE INFO
ESTIMATED PAYMENT
Some information about this property - Walden Circle

Book a Showing
Tour this home with Angela
I agree to receive marketing and customer service calls and text messages from Condomonk. Consent is not a condition of purchase. Msg/data rates may apply. Msg frequency varies. Reply STOP to unsubscribe. Privacy Policy & Terms of Service.







