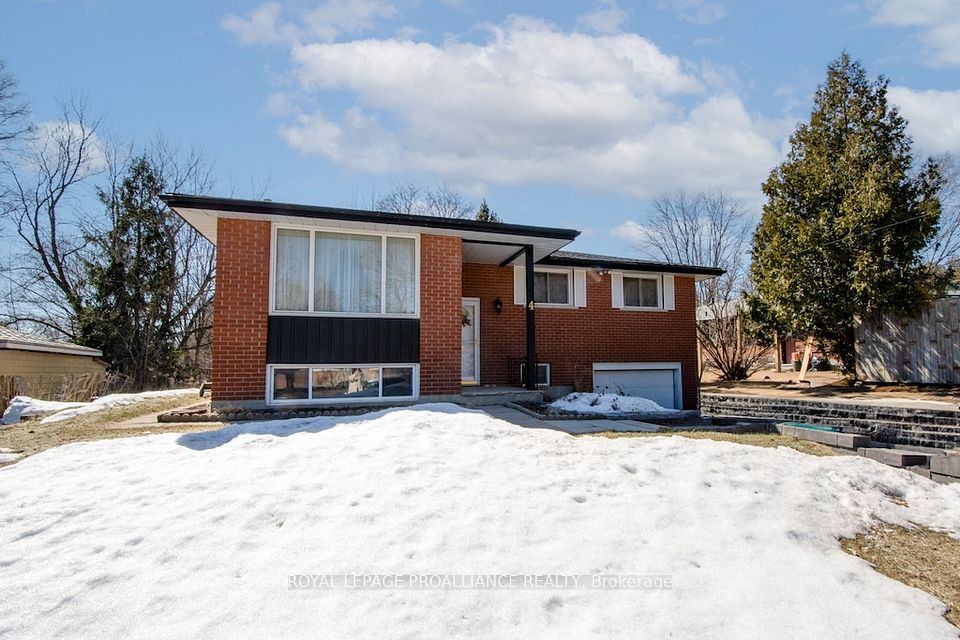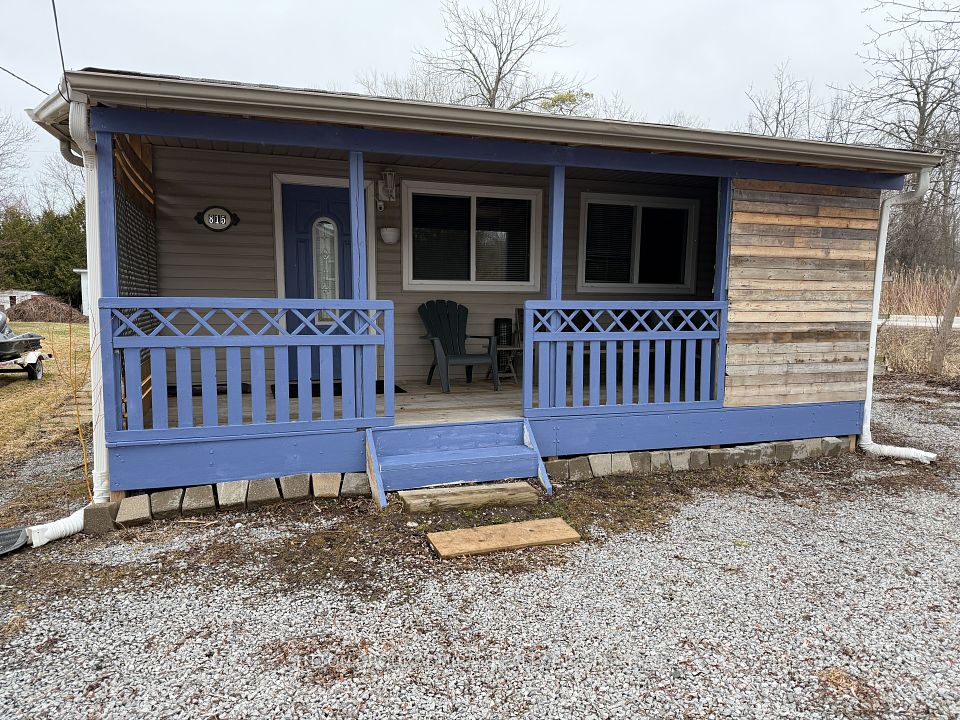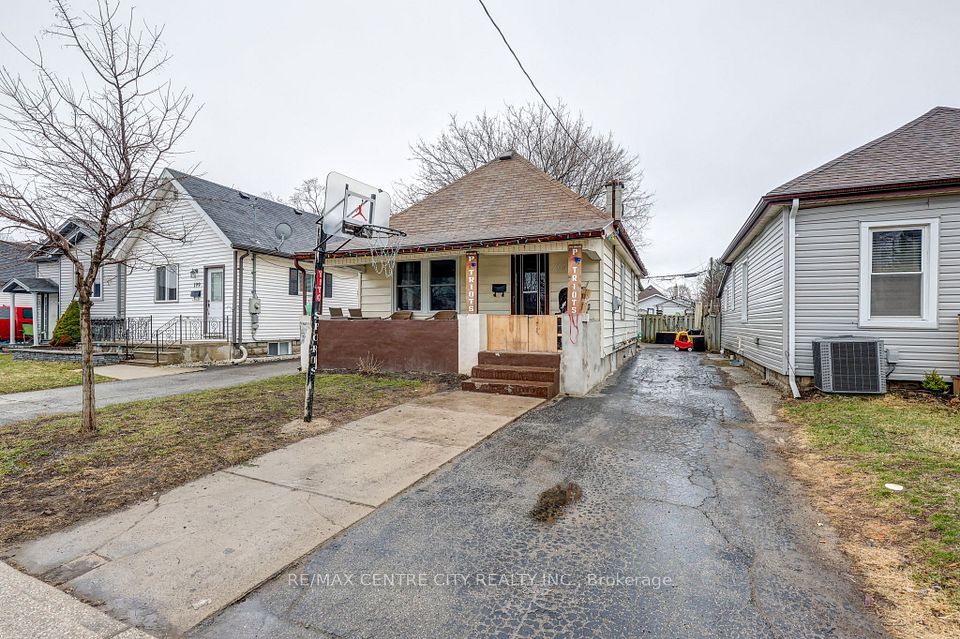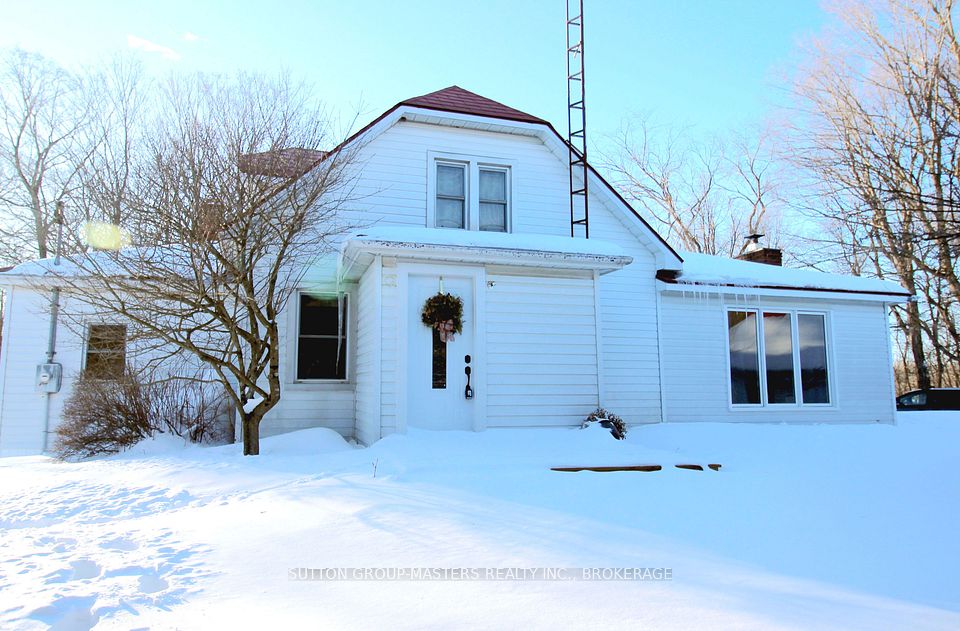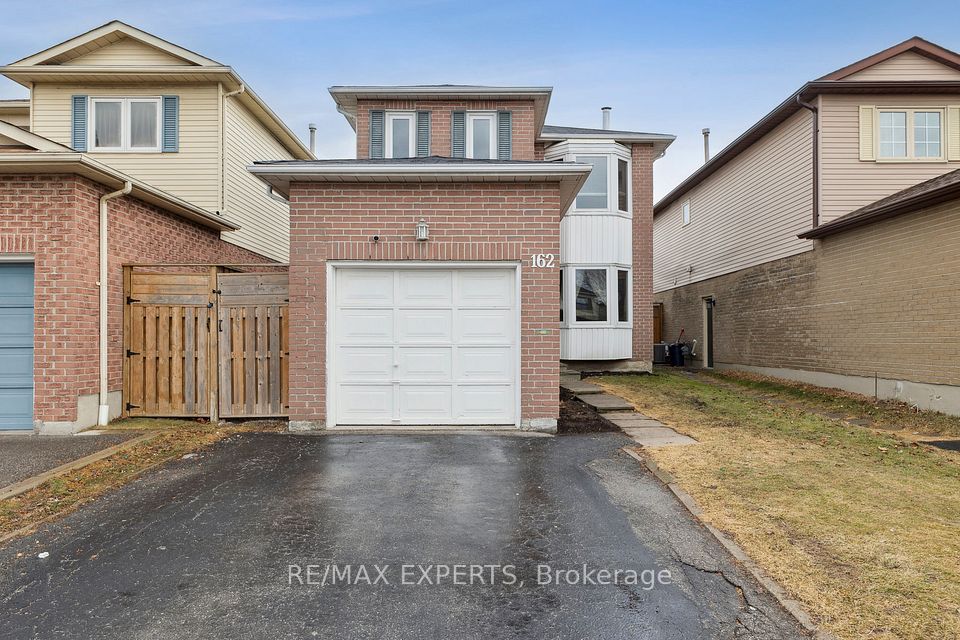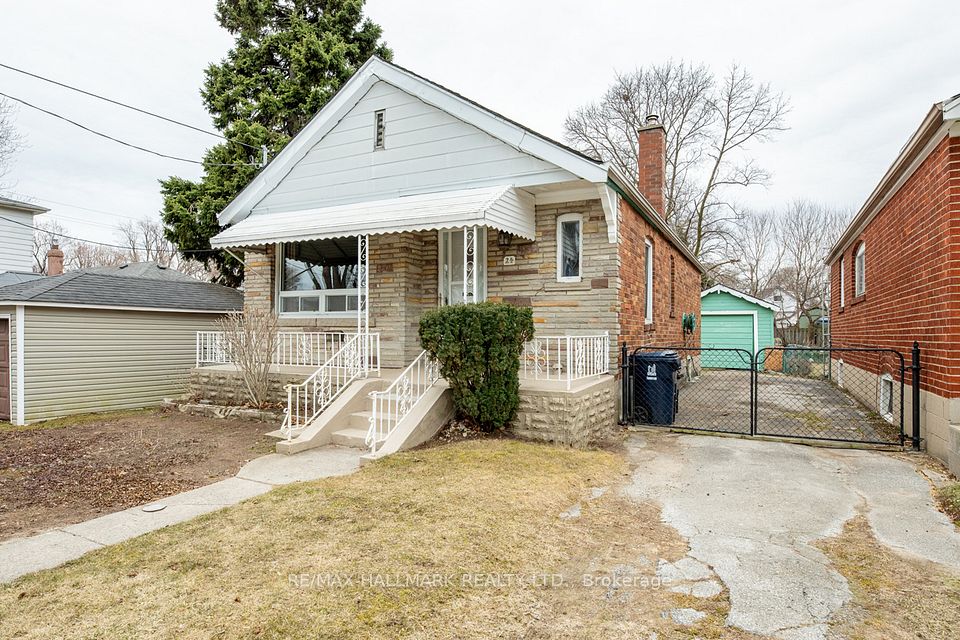$699,900
8 Vista Crescent, North Grenville, ON K0G 1J0
Property Description
Property type
Detached
Lot size
N/A
Style
Bungalow-Raised
Approx. Area
N/A Sqft
Room Information
| Room Type | Dimension (length x width) | Features | Level |
|---|---|---|---|
| Primary Bedroom | 4.572 x 3.38 m | 3 Pc Ensuite | Main |
| Bedroom | 3.84 x 2.773 m | N/A | Main |
| Bedroom | 3.84 x 3.048 m | N/A | Main |
| Family Room | 9.756 x 4.54 m | N/A | Basement |
About 8 Vista Crescent
Nestled in the thriving, family friendly community of Kemptville, this charming bungalow offers the perfect blend of comfort and modern living with many updates. Updates include an Eco London Roof 2015 with 55yr guarantee, hardwood and ceramic on the main floor, kitchen counters, backsplash and sink 2016, main bathroom redone 2017, Luxury vinyl flooring throughout the basement 2018, high efficiency gas furnace maintained yearly 2010, Insulated garage door 2023 Front porch 2023. This home has 3 bedrooms on the main floor, 3 1/2 bathrooms including a 3 piece ensuite and main floor laundry, fully finished basement family room with rough-in's for a kitchen, three piece bath and two large rooms with windows and closets. Attached double garage with interior access. Fully fenced yard with a 16x32 foot inground pool fenced separately(as is) Includes a new pump and salt cell 2023, robot 2013. Excellent schools, parks, and amenities, businesses and a endless list of community engagement projects ongoing, this bungalow is more than just a home; it's a lifestyle. Don't miss the opportunity to make this gem yours! Some photos virtually stages as well as video.
Home Overview
Last updated
Mar 14
Virtual tour
None
Basement information
Full, Finished
Building size
--
Status
In-Active
Property sub type
Detached
Maintenance fee
$N/A
Year built
--
Additional Details
Price Comparison
Location

Shally Shi
Sales Representative, Dolphin Realty Inc
MORTGAGE INFO
ESTIMATED PAYMENT
Some information about this property - Vista Crescent

Book a Showing
Tour this home with Shally ✨
I agree to receive marketing and customer service calls and text messages from Condomonk. Consent is not a condition of purchase. Msg/data rates may apply. Msg frequency varies. Reply STOP to unsubscribe. Privacy Policy & Terms of Service.






