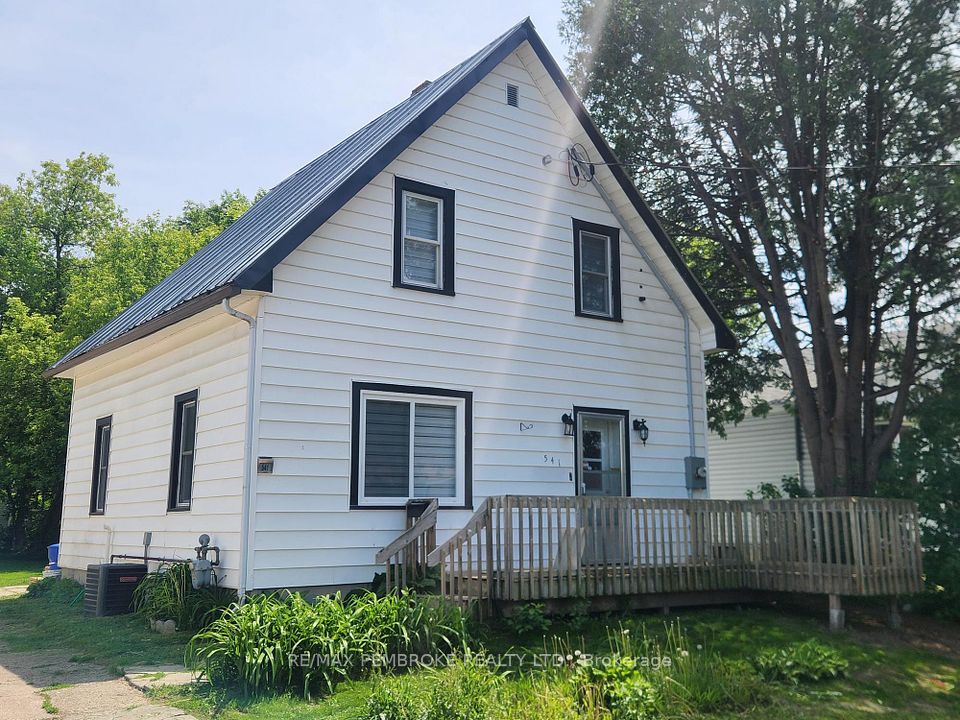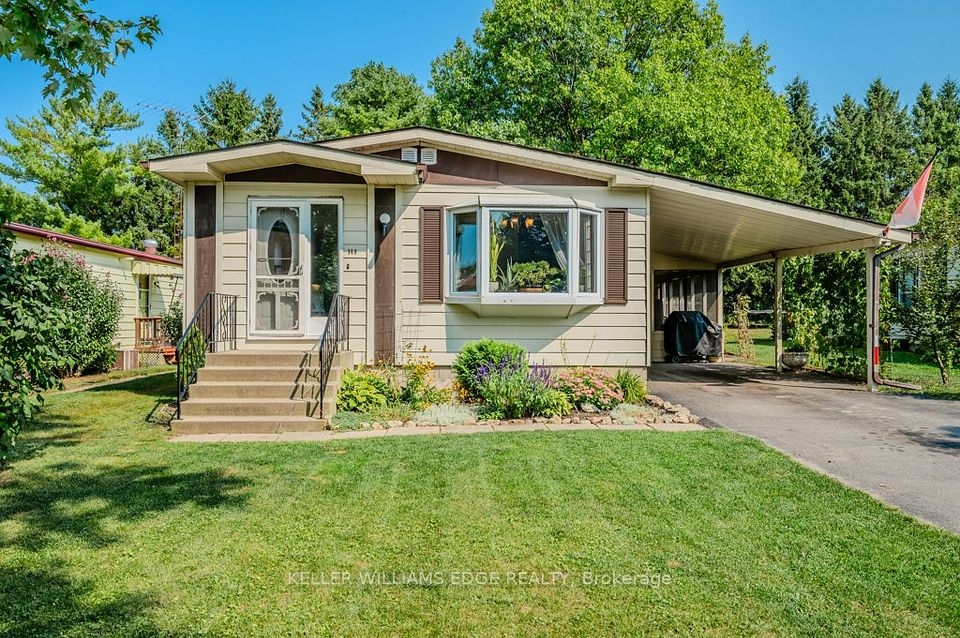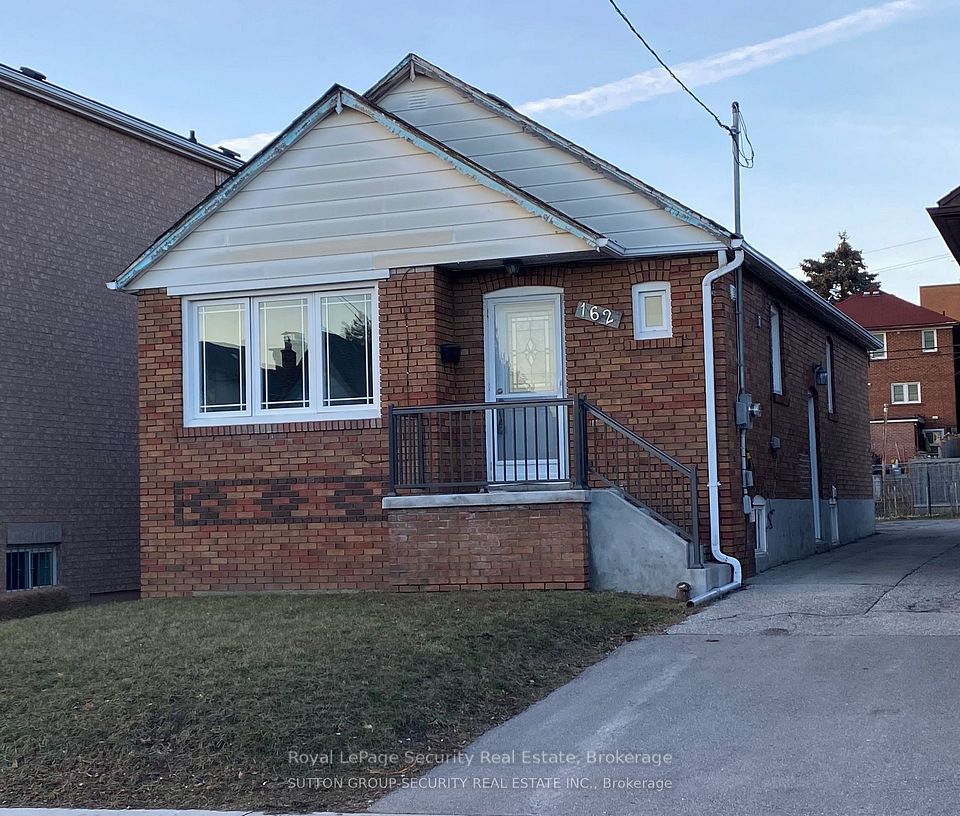$3,500
8 Trailside Drive, Toronto C15, ON M2J 2C9
Property Description
Property type
Detached
Lot size
N/A
Style
Backsplit 3
Approx. Area
1100-1500 Sqft
Room Information
| Room Type | Dimension (length x width) | Features | Level |
|---|---|---|---|
| Kitchen | 3.04 x 2.45 m | W/O To Deck | Main |
| Breakfast | 3.97 x 2.26 m | Eat-in Kitchen | Main |
| Dining Room | 3.19 x 2.71 m | Hardwood Floor, Broadloom, Overlooks Frontyard | Main |
| Living Room | 3.43 x 6.24 m | Hardwood Floor, Broadloom, Combined w/Dining | Main |
About 8 Trailside Drive
Client RemarksAmazing Sidesplit with renovated 4-Piece Bathroom In Sought After Oriole Gate Community * Just Steps To Lescon Public School & Playground as well as Dallington School with French Immersion * Super Eat -In Kitchen with Walk-Out to Side Yard that Could Double for a Separate Entrance for an In-Law Suite in the Lower Level * Large Family room With Laundry and Workshop * Huge Crawlspace With Tons Of Storage * Great Location! Excellent daycares and schools (including French immersion, Catholic & public, including high school with the esteemed STEM+ program) * Walk to the Sheppard Subway, GO station, Ravine Trails, Parks, Water Park, Tennis, Community Centre, North York General Hospital, Seneca College and So Much More! * Minutes to the Don Valley Parkway/401/404
Home Overview
Last updated
Jun 17
Virtual tour
None
Basement information
Finished, Separate Entrance
Building size
--
Status
In-Active
Property sub type
Detached
Maintenance fee
$N/A
Year built
--
Additional Details
Location

Angela Yang
Sales Representative, ANCHOR NEW HOMES INC.
Some information about this property - Trailside Drive

Book a Showing
Tour this home with Angela
I agree to receive marketing and customer service calls and text messages from Condomonk. Consent is not a condition of purchase. Msg/data rates may apply. Msg frequency varies. Reply STOP to unsubscribe. Privacy Policy & Terms of Service.












