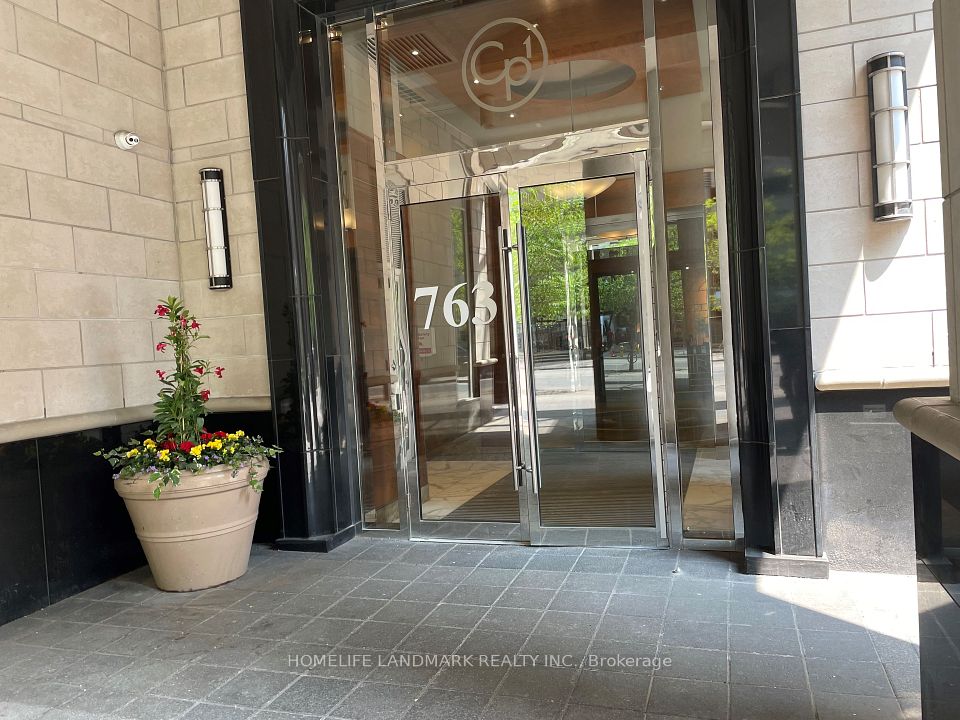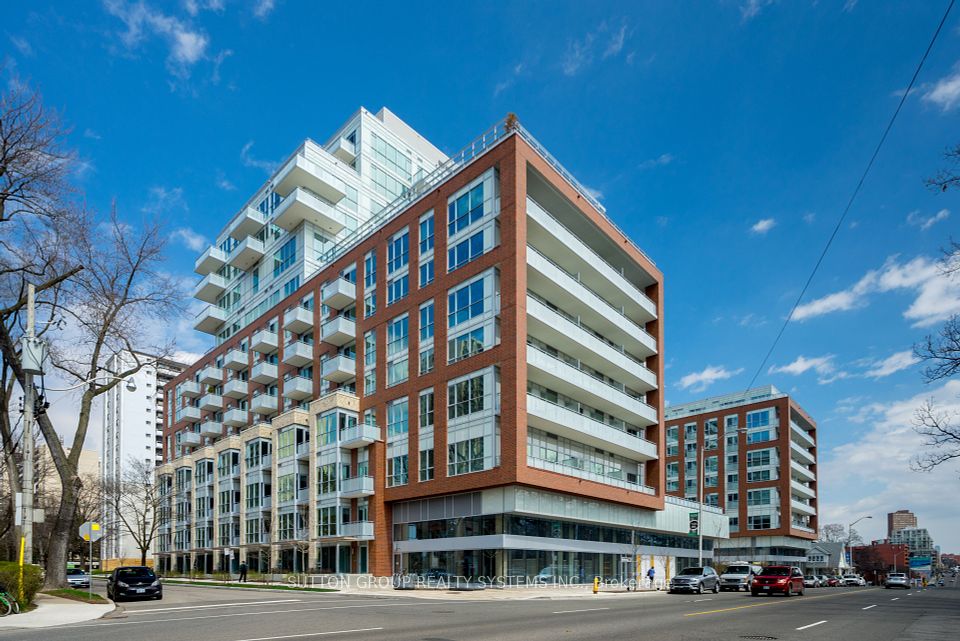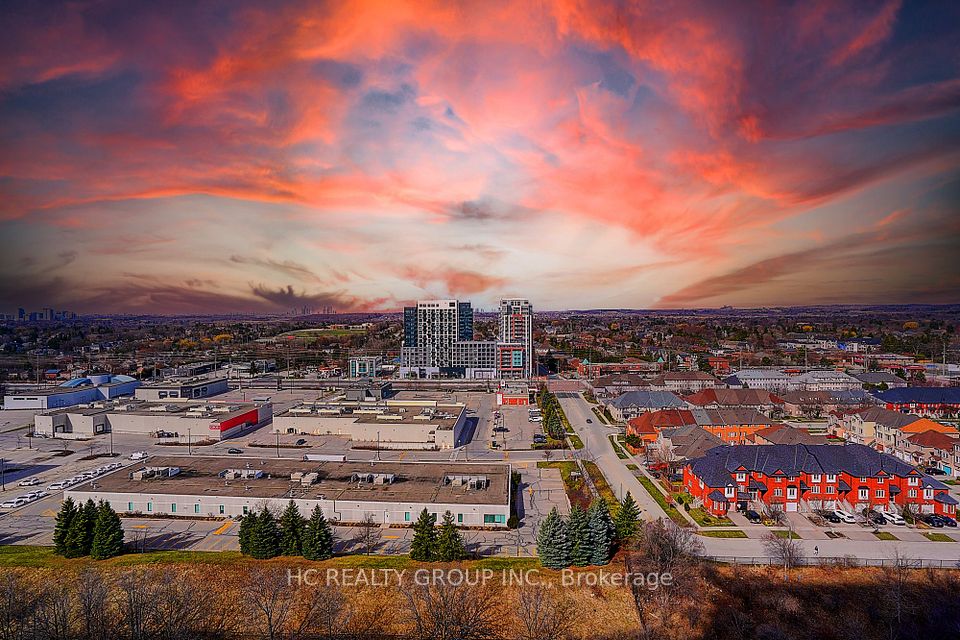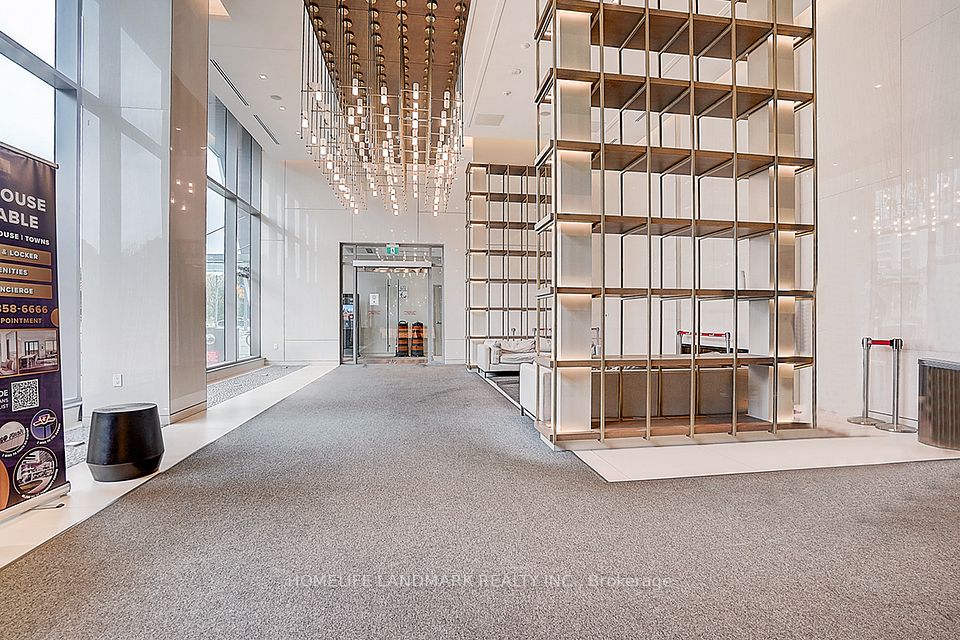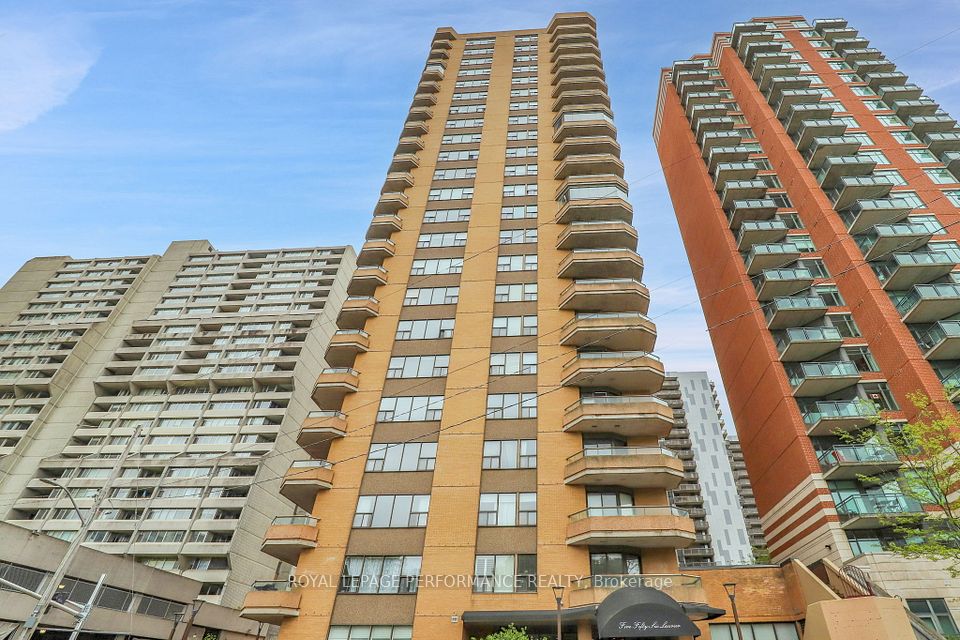$539,900
Last price change May 15
8 Tippett Road, Toronto C06, ON M3H 0E7
Property Description
Property type
Condo Apartment
Lot size
N/A
Style
Apartment
Approx. Area
600-699 Sqft
Room Information
| Room Type | Dimension (length x width) | Features | Level |
|---|---|---|---|
| Kitchen | 5.74 x 3.22 m | B/I Appliances, Centre Island, Combined w/Dining | Main |
| Dining Room | 5.74 x 3.22 m | Combined w/Kitchen, Pot Lights, W/O To Balcony | Main |
| Living Room | 5.74 x 3.22 m | Combined w/Dining, Laminate, W/O To Balcony | Main |
| Bedroom | 2.81 x 2.71 m | 3 Pc Ensuite, Walk-In Closet(s), Large Window | Main |
About 8 Tippett Road
Live In This Beautiful 2-Bed, 2-Bath Unit At The Newly Built Express Condos (2023), Offering Modern Amenities And Great Natural Light With Large Windows. Located Steps From Wilson Subway Station And With Easy Access To Hwy 401, 404 & Allen Rd, Commuting Is A Breeze. Residents Are Close To Yorkdale Mall, York University, Humber River Hospital, Costco, Grocery Stores, Restaurants, And Parks. Top Nearby Schools Include Baycrest Public School (0.68 Km), Faywood Arts-Based Curriculum School (0.83 Km), And Lawrence Heights Middle School (1.33 Km). One Parking & One Locker Included.
Home Overview
Last updated
May 15
Virtual tour
None
Basement information
None
Building size
--
Status
In-Active
Property sub type
Condo Apartment
Maintenance fee
$556.78
Year built
--
Additional Details
Price Comparison
Location

Angela Yang
Sales Representative, ANCHOR NEW HOMES INC.
MORTGAGE INFO
ESTIMATED PAYMENT
Some information about this property - Tippett Road

Book a Showing
Tour this home with Angela
I agree to receive marketing and customer service calls and text messages from Condomonk. Consent is not a condition of purchase. Msg/data rates may apply. Msg frequency varies. Reply STOP to unsubscribe. Privacy Policy & Terms of Service.







