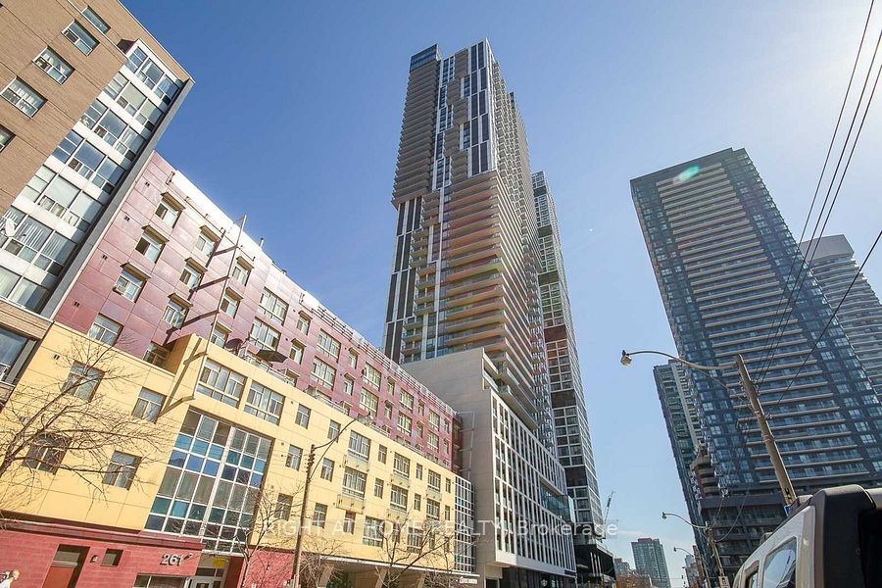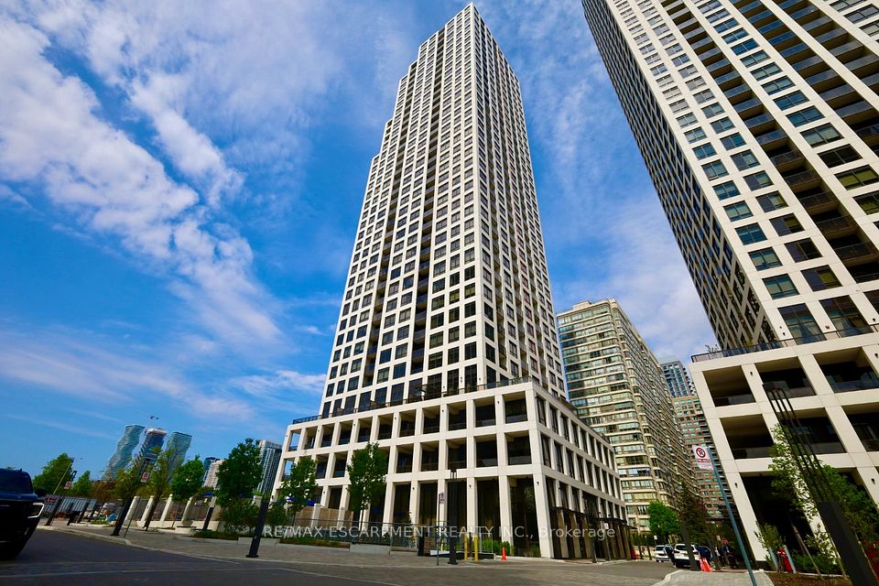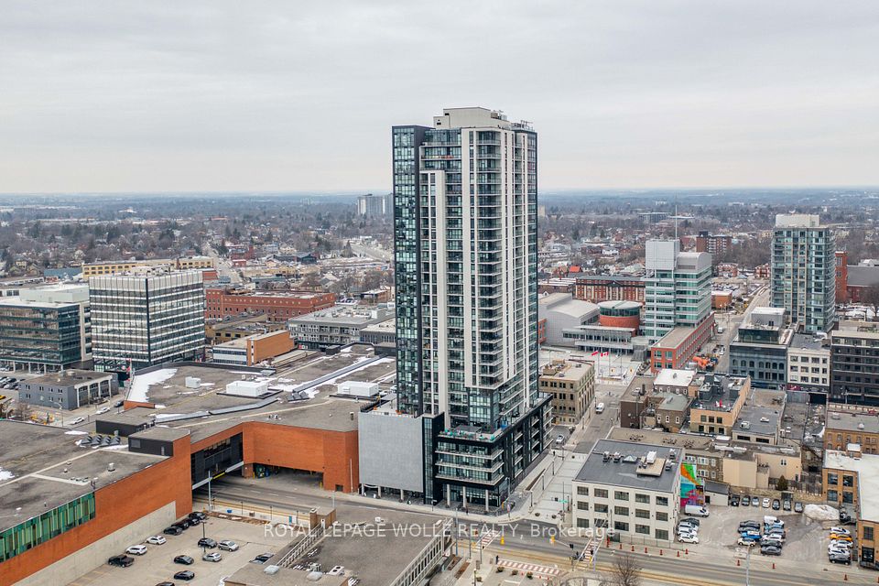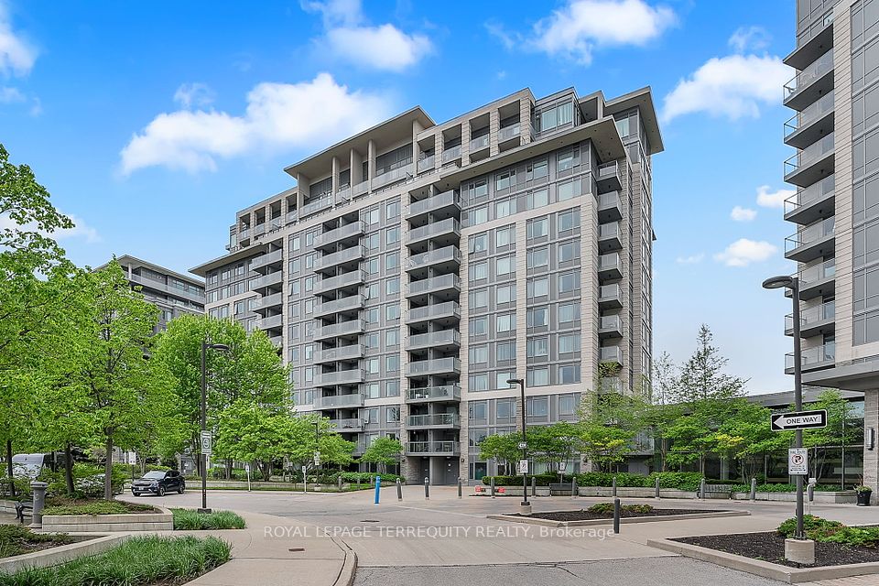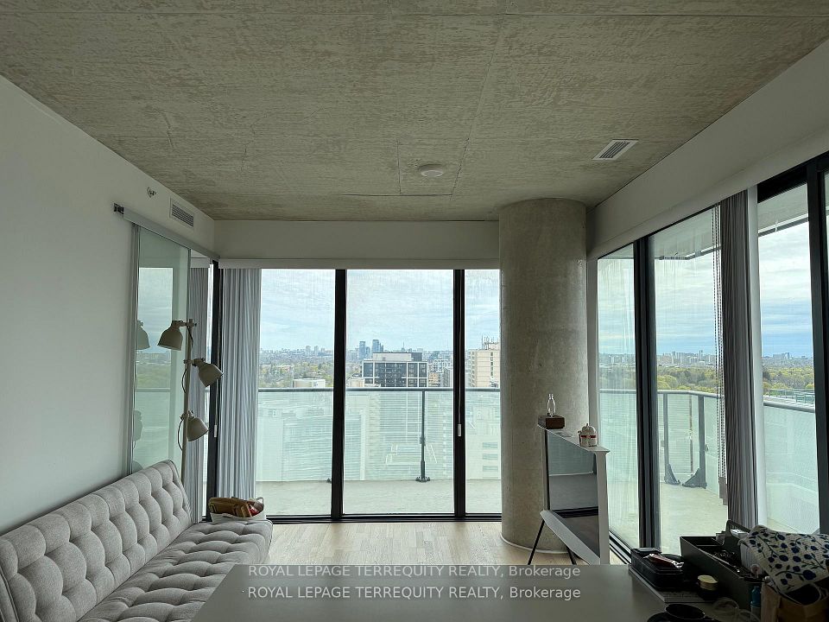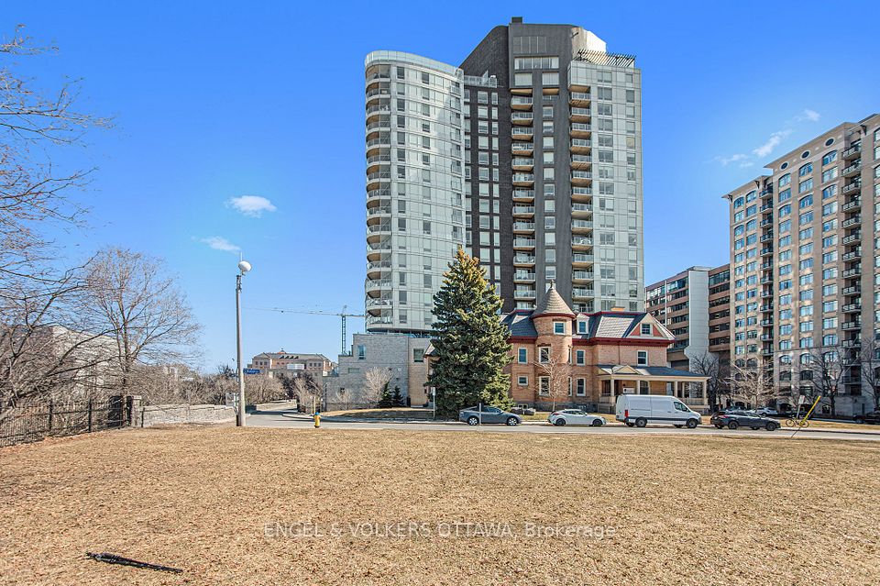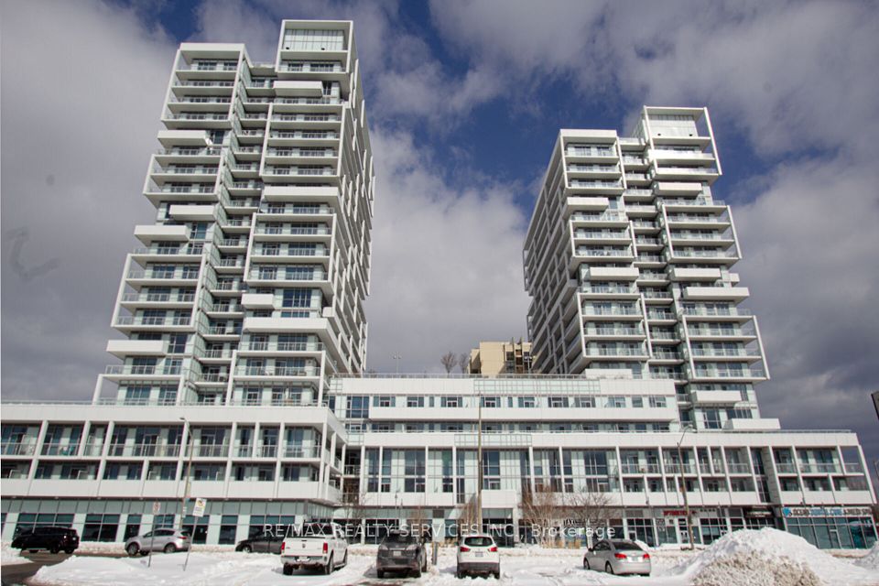$689,000
8 The Esplanade N/A, Toronto C08, ON M5E 0A6
Property Description
Property type
Condo Apartment
Lot size
N/A
Style
Apartment
Approx. Area
600-699 Sqft
Room Information
| Room Type | Dimension (length x width) | Features | Level |
|---|---|---|---|
| Primary Bedroom | 2.7 x 3.8 m | Walk-In Closet(s), Laminate, Large Window | Flat |
| Living Room | 3 x 3.9 m | Combined w/Dining, Laminate | Flat |
| Kitchen | 3 x 2.7 m | Centre Island | Flat |
| Den | 2 x 2.2 m | Laminate | Flat |
About 8 The Esplanade N/A
Designed by starchitect Daniel Libeskind, the L Tower stands out in Toronto's skyline. Located in the historic St. Lawrence Market area of east downtown, you'll be close to the Esplanade strip, Financial District, GO Bus, Union Station, highways, St. Lawrence Market, and parks, as well as steps to the coming CIBC Square II and the coming Path extension. This highly functional 1+1 luxury condo boasts a Studio Munge-designed modern kitchen with built-in Miele appliances, island storage, and generously-sized kitchen uppers, plus 10 ft. ceilings in the main living area and remote blind on main window. The king-sized bedroom, enhanced with a Hue light strip over top of remote controlled blackout blind adds great ambiance and relaxation, and there is a walk-in closet. Includes 1 parking and 1 locker. Embrace city living in style!
Home Overview
Last updated
1 day ago
Virtual tour
None
Basement information
None
Building size
--
Status
In-Active
Property sub type
Condo Apartment
Maintenance fee
$712.89
Year built
--
Additional Details
Price Comparison
Location

Angela Yang
Sales Representative, ANCHOR NEW HOMES INC.
MORTGAGE INFO
ESTIMATED PAYMENT
Some information about this property - The Esplanade N/A

Book a Showing
Tour this home with Angela
I agree to receive marketing and customer service calls and text messages from Condomonk. Consent is not a condition of purchase. Msg/data rates may apply. Msg frequency varies. Reply STOP to unsubscribe. Privacy Policy & Terms of Service.






