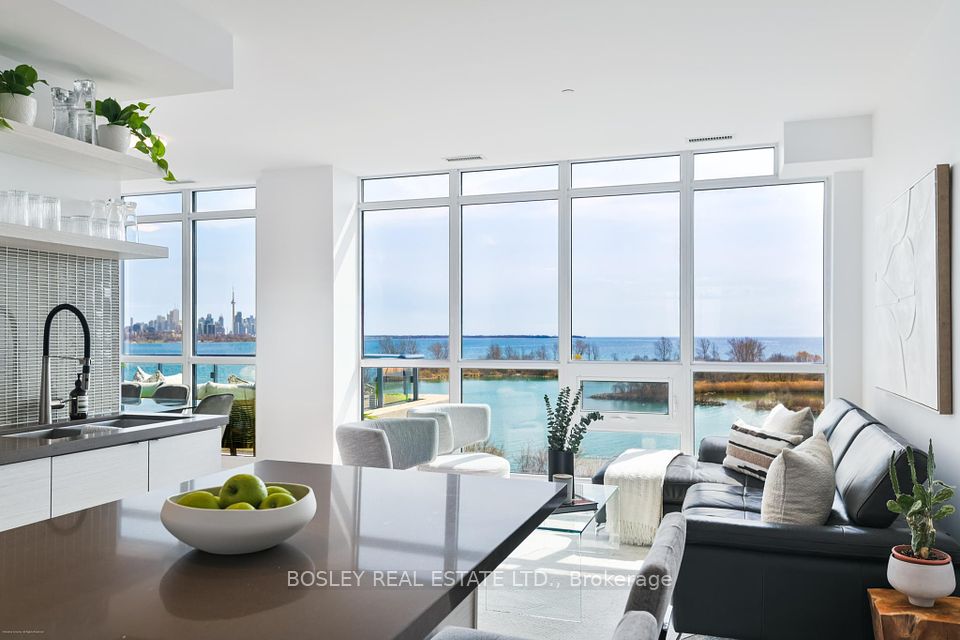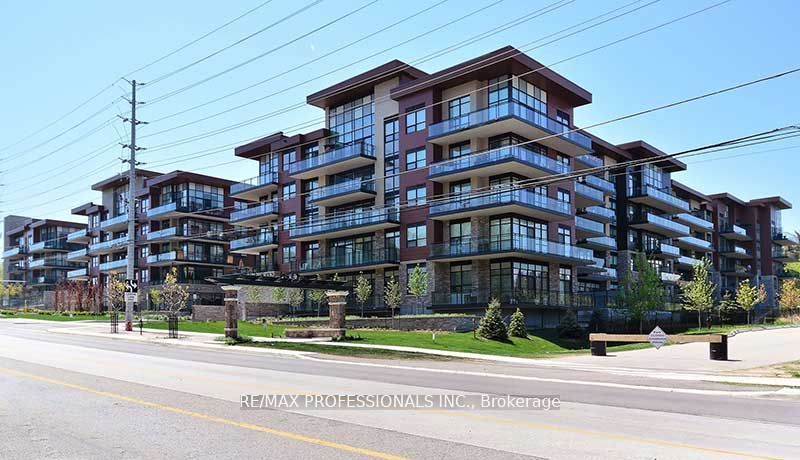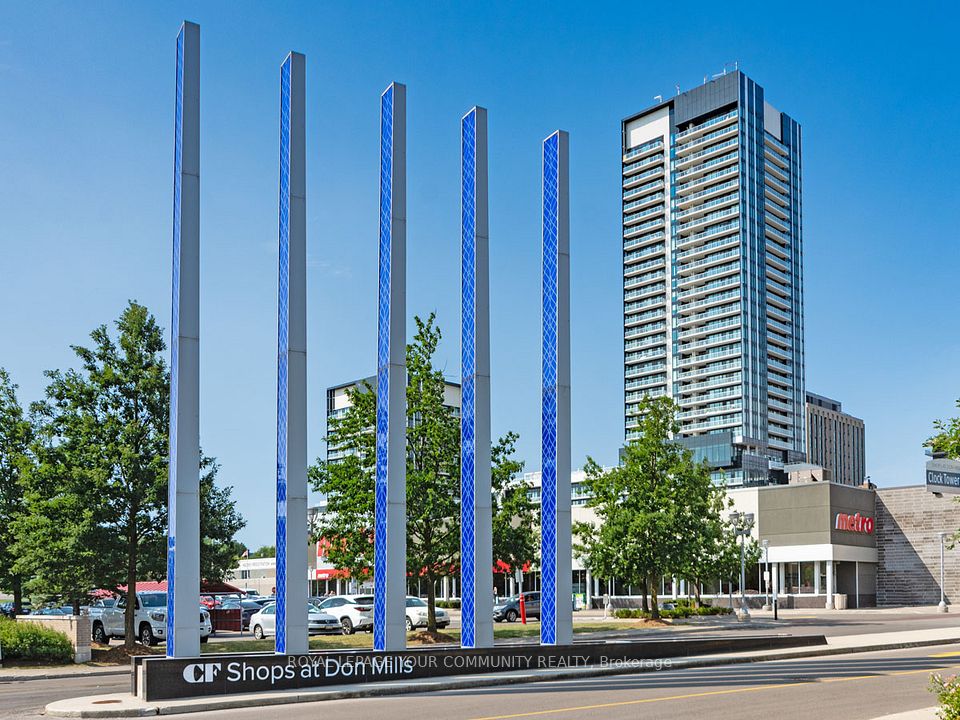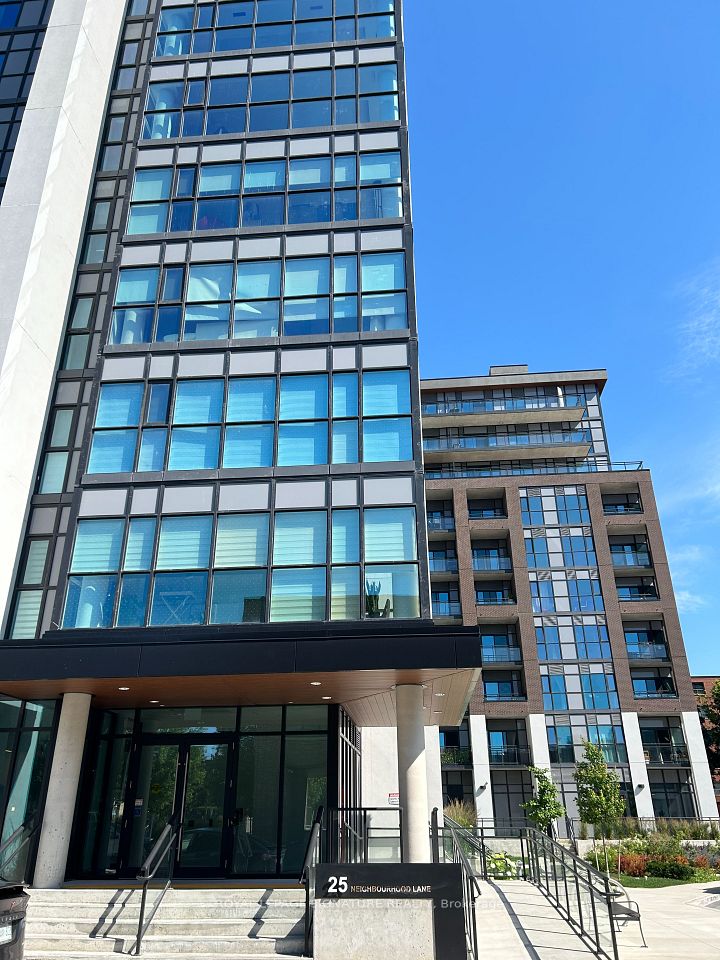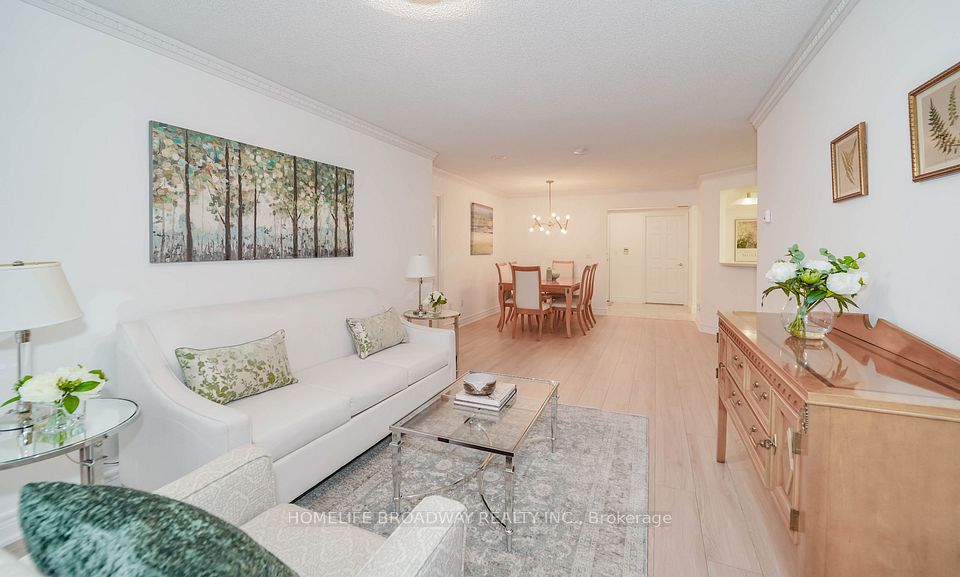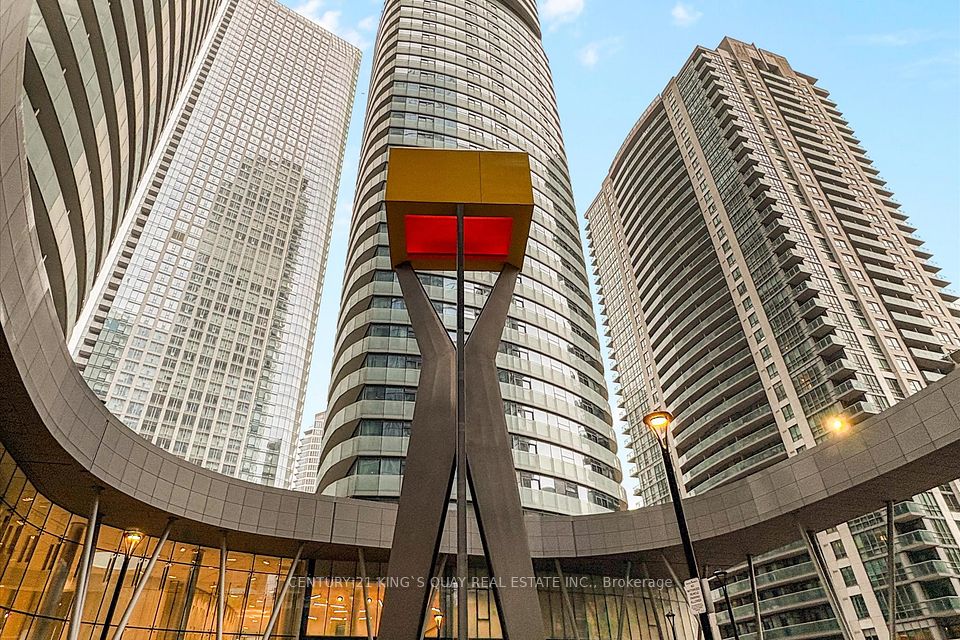$1,138,000
Last price change Mar 17
8 The Esplanade Street, Toronto C08, ON M5E 0A6
Property Description
Property type
Condo Apartment
Lot size
N/A
Style
Apartment
Approx. Area
1000-1199 Sqft
Room Information
| Room Type | Dimension (length x width) | Features | Level |
|---|---|---|---|
| Living Room | 6.15 x 4.5 m | Hardwood Floor, W/O To Balcony, South View | Flat |
| Dining Room | 6.15 x 4.5 m | Hardwood Floor, Combined w/Living, West View | Flat |
| Kitchen | 3.15 x 2.15 m | Hardwood Floor, Stainless Steel Appl, Modern Kitchen | Flat |
| Primary Bedroom | 3.05 x 3.05 m | Hardwood Floor, Mirrored Closet, 4 Pc Ensuite | Flat |
About 8 The Esplanade Street
Opportunity knocks! Rarely offered large 2+den corner suite at L Tower which stands as an iconic high-rise residential building at Yonge & Front, offering views of downtown Toronto and Lake Ontario. Residents can easily access the Union Station, express train to Pearson Airport, Scotia Bank Arena, St. Lawrence Market, the PATH, fine dining, and the best that Toronto has to offer! This well-designed southwest-facing corner suite is bright and spacious. The extra large den can easily be your home office or your hobby room. The suite features designer kitchen cabinetry, engineered hardwood flooring, 9' smooth ceilings, luxury Miele stainless steel kitchen appliances, stainless steel powerful exhaust hood fan and a full-sized Miele stacked washer/dryer. The modern kitchen boasts granite countertops with valance lighting and undermount sinks. The amenities are top-notch and include a fully equipped catering kitchen, a private dining room, library, cinema, luxurious spa facilities, saunas, lap pool, yoga studio, state-of-the-art fitness facility & a 24-hour concierge for added security. Two designer-decorated guest suites and visitors parking are also available. Additionally, one parking space is included in the price. Explore the epitome of urban living in this extraordinary residence!
Home Overview
Last updated
Apr 15
Virtual tour
None
Basement information
None
Building size
--
Status
In-Active
Property sub type
Condo Apartment
Maintenance fee
$1,044.3
Year built
--
Additional Details
Price Comparison
Location

Shally Shi
Sales Representative, Dolphin Realty Inc
MORTGAGE INFO
ESTIMATED PAYMENT
Some information about this property - The Esplanade Street

Book a Showing
Tour this home with Shally ✨
I agree to receive marketing and customer service calls and text messages from Condomonk. Consent is not a condition of purchase. Msg/data rates may apply. Msg frequency varies. Reply STOP to unsubscribe. Privacy Policy & Terms of Service.






