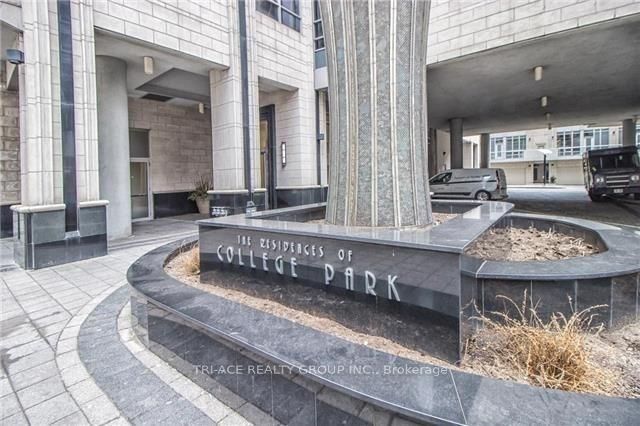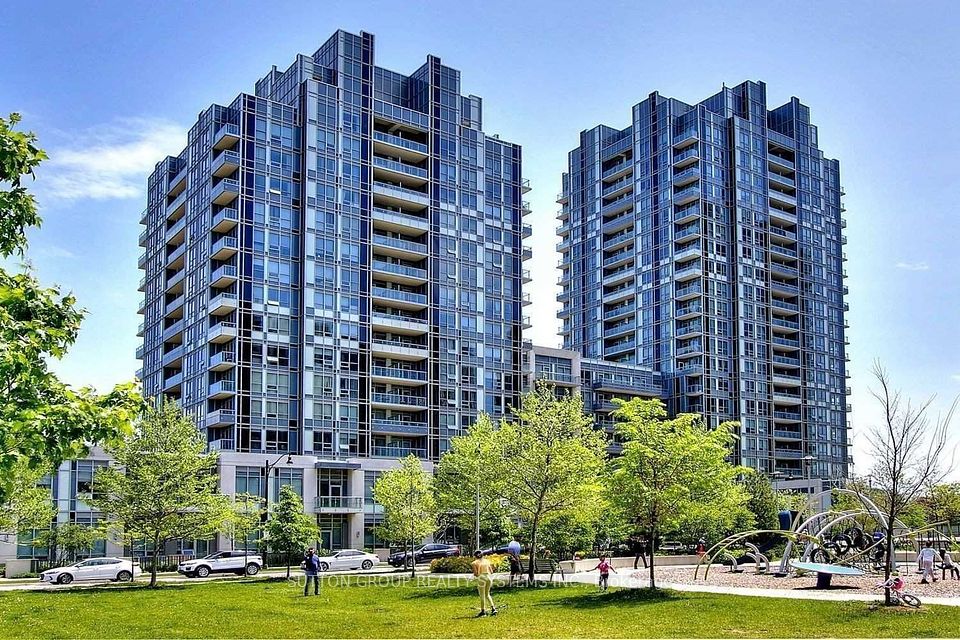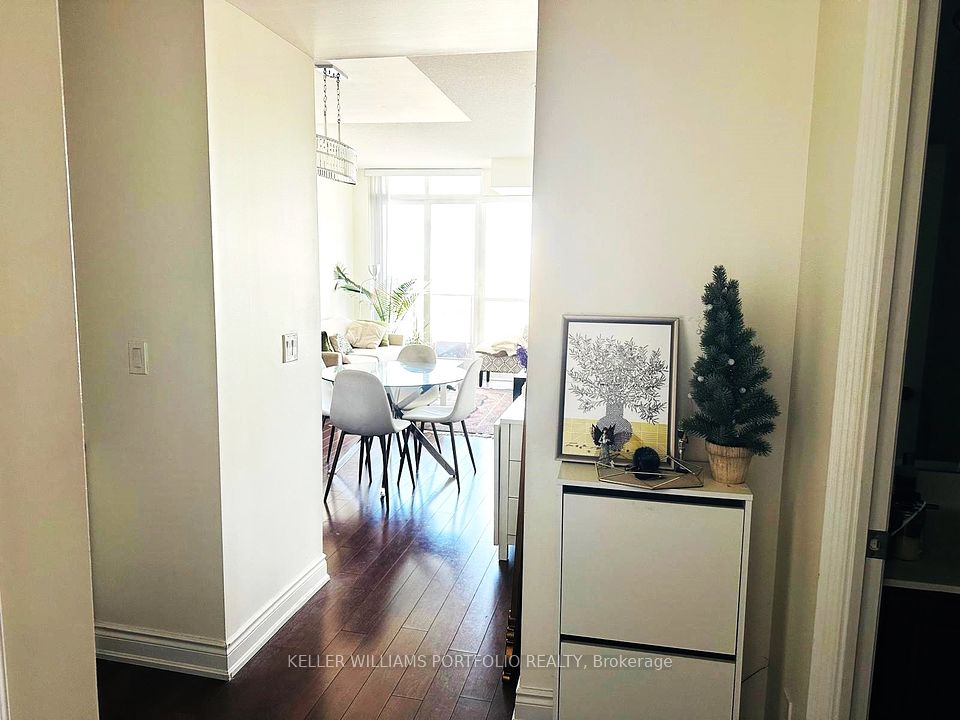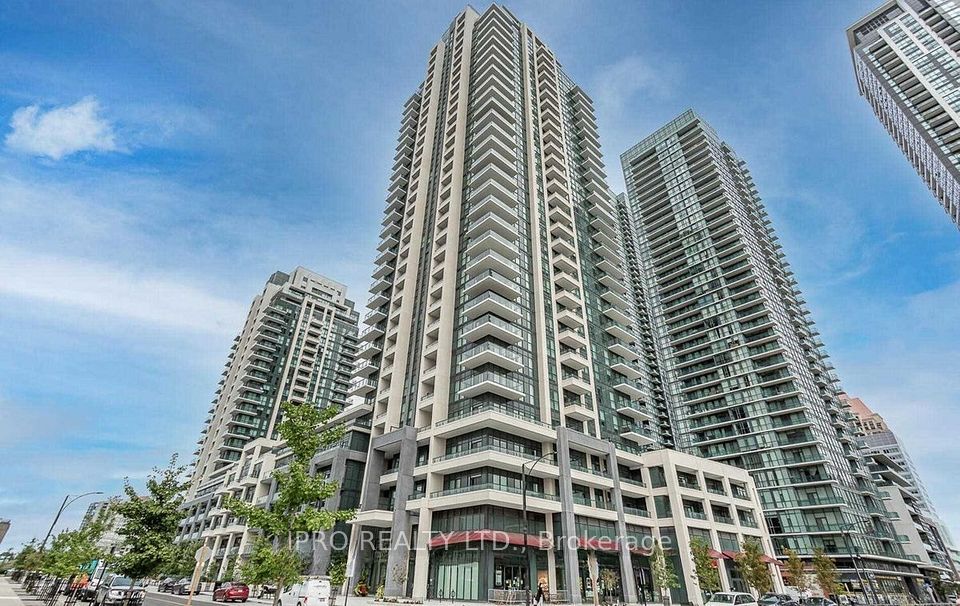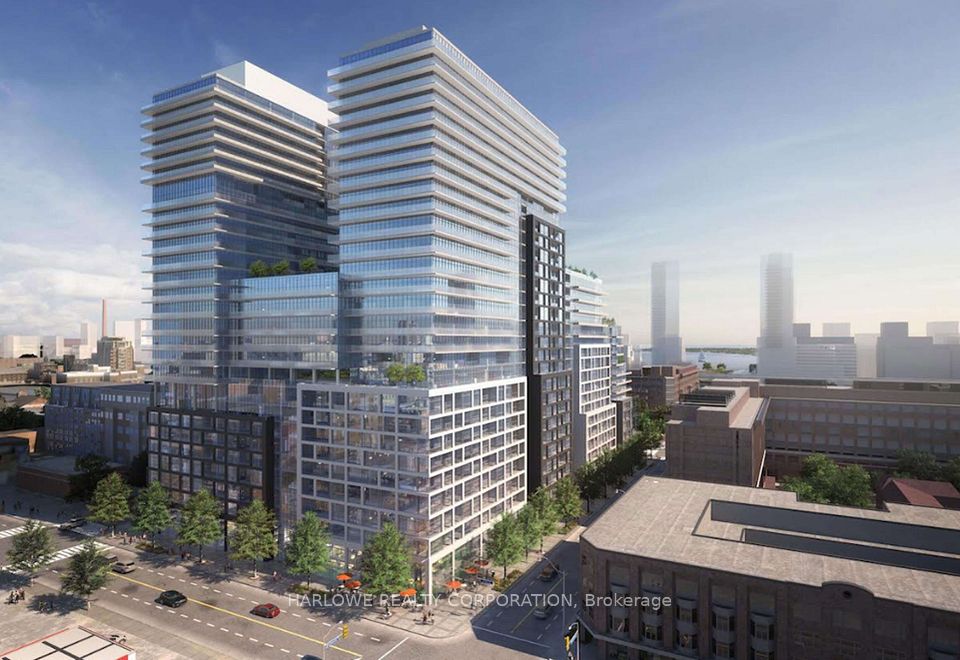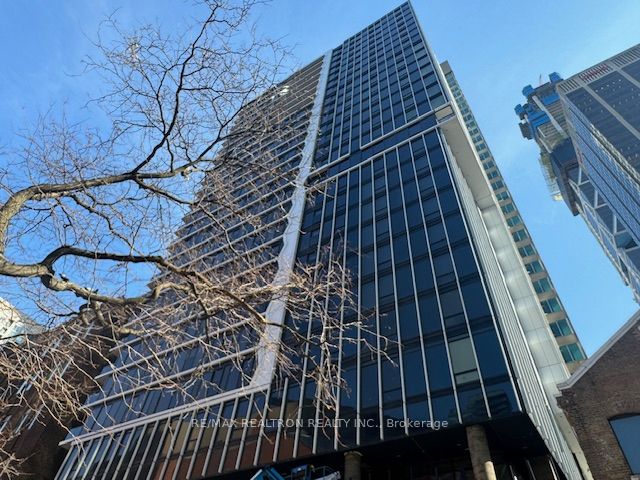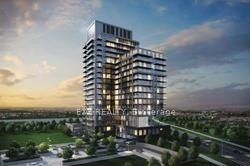$2,800
8 Telegram Mews, Toronto C01, ON M5V 3Z5
Property Description
Property type
Condo Apartment
Lot size
N/A
Style
Apartment
Approx. Area
700-799 Sqft
Room Information
| Room Type | Dimension (length x width) | Features | Level |
|---|---|---|---|
| Foyer | N/A | Closet, Laminate, Breezeway | Main |
| Kitchen | N/A | Granite Counters, Open Concept, Combined w/Dining | Main |
| Dining Room | N/A | Laminate, Combined w/Family, Open Concept | Main |
| Living Room | N/A | Laminate, W/O To Balcony, Window Floor to Ceiling | Main |
About 8 Telegram Mews
Welcome to Luna Condos - The Ultimate Downtown Retreat! Step into Modern Luxury at 8 Telegram Mews #622 - a spacious 2 Bedroom and 2 Full Baths condo offering over 750 sq. ft. of total SQFT space, including a huge 115 sq. ft. Balcony. This gorgeous suite features dark laminate floors, sleek granite countertops, subway tile backsplash, and premium stainless steel appliances designed for both style and function. The Primary Bdrm has Private 4pc Ensuite, Large Double Closet & Floor to Ceiling Windows. The Slider-Door makes for that large roomy open concept feel. With a comforting West Exposure, Natural Light pours in from the Floor-to-Ceiling Windows to the Open-Concept Living Space, creating a bright & inviting atmosphere. The oversized Den is perfect for a Second Bedroom / Guest Space, Home Office or additional Lounge Area. There is even a Desk Nook space in the Foyer - perfect for Studying / Working / Internet Hub. Plus, enjoy the convenience of a private storage locker. This condo has an Unbeatable Location: CityPlace Waterfront - One of Torontos most sought-after downtown communities. Steps to Sobeys, TTC, Rogers Centre, CN Tower, The Well, Bars, Restaurants, Shops and Financial & Entertainment District. As well, Easy access to Gardiner Expressway & Lakeshore Blvd. Last but Not Least, World-Class Amenities Await you in the condo: GROUND FLOOR: 24/7 Concierge & Security, Lobby, Theatre Room, Steam Rooms, Gym / Fitness / Yoga. 3RD FLOOR: Kids Zone, Wifi Study Area, Billiard Lounge, Party Room Outdoor Terrace BBQ Area. 10TH FLOOR: Rooftop Pool, Jacuzzi, Tanning Deck, BBQ Dining Area. Guest Suites & Visitor Parking. This is downtown Toronto living at its Finest - with everything you need. Don't miss out on this incredible opportunity!
Home Overview
Last updated
2 days ago
Virtual tour
None
Basement information
None
Building size
--
Status
In-Active
Property sub type
Condo Apartment
Maintenance fee
$N/A
Year built
--
Additional Details
Price Comparison
Location

Shally Shi
Sales Representative, Dolphin Realty Inc
MORTGAGE INFO
ESTIMATED PAYMENT
Some information about this property - Telegram Mews

Book a Showing
Tour this home with Shally ✨
I agree to receive marketing and customer service calls and text messages from Condomonk. Consent is not a condition of purchase. Msg/data rates may apply. Msg frequency varies. Reply STOP to unsubscribe. Privacy Policy & Terms of Service.






