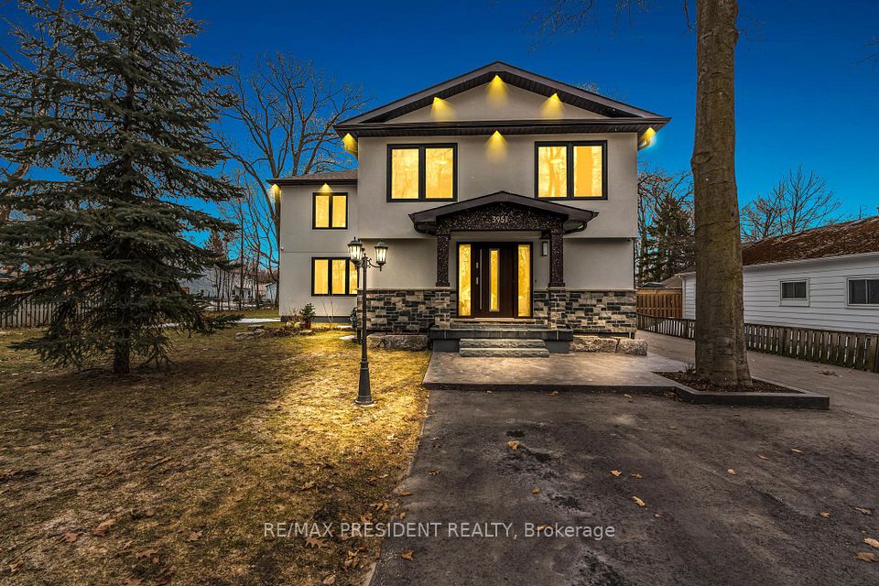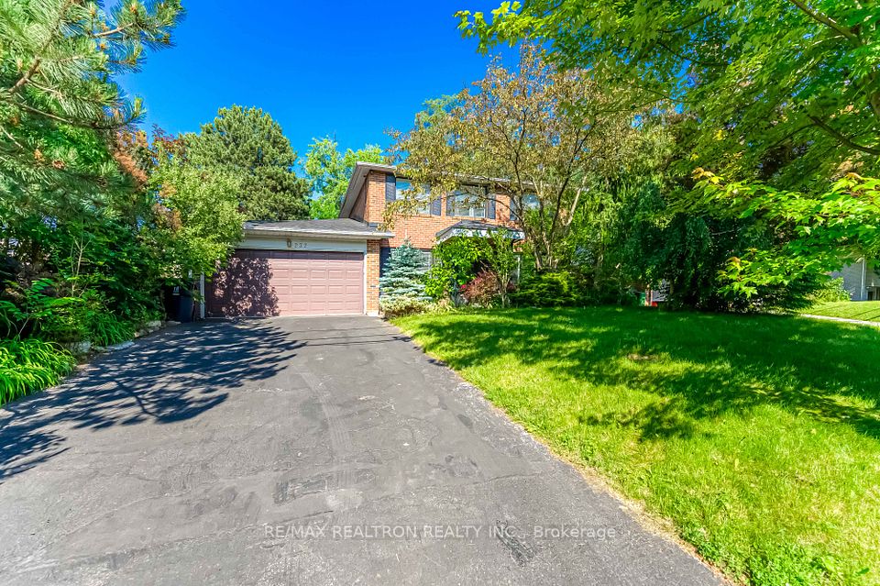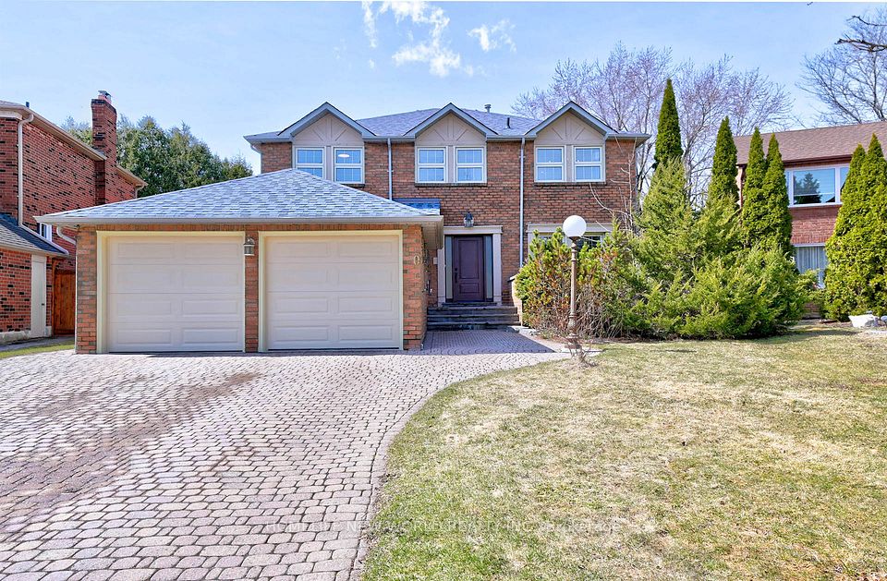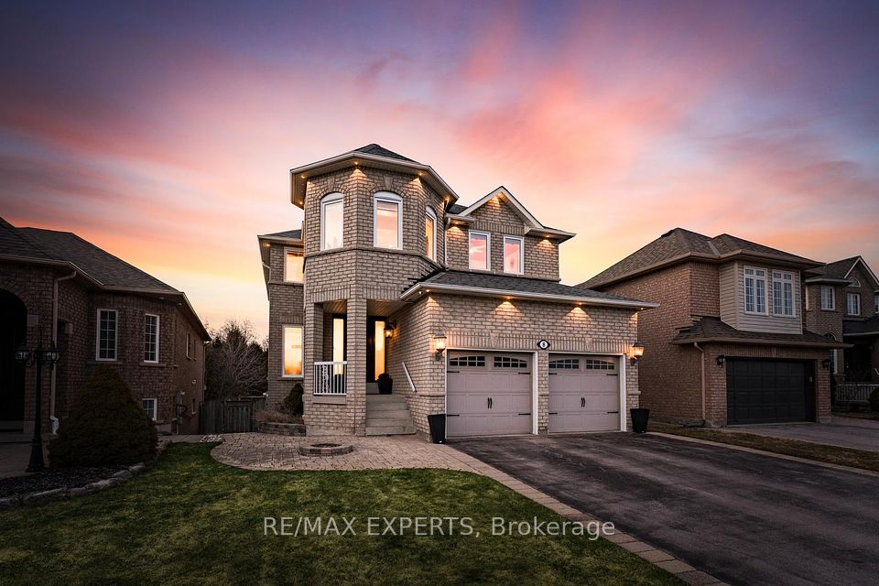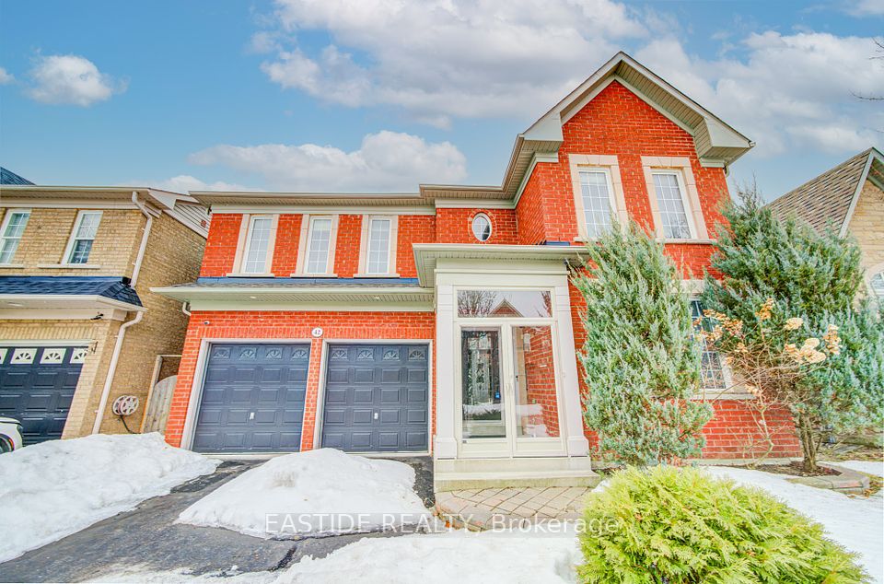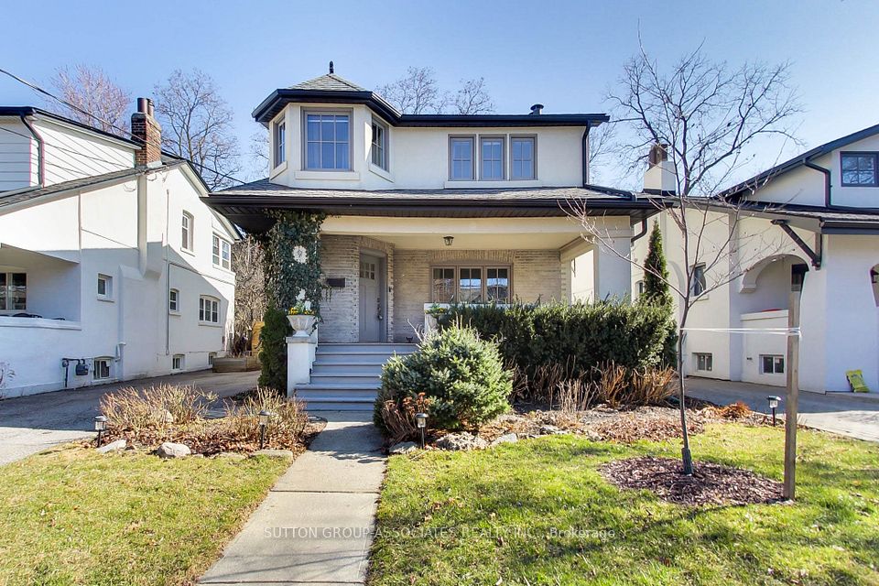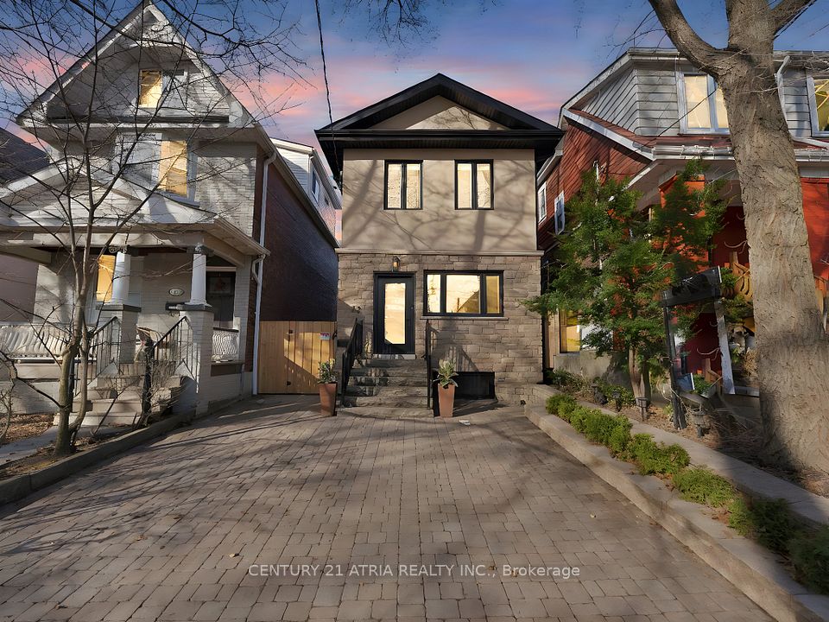$2,248,888
8 Petch Crescent, Aurora, ON L4G 5N7
Property Description
Property type
Detached
Lot size
N/A
Style
2-Storey
Approx. Area
N/A Sqft
Room Information
| Room Type | Dimension (length x width) | Features | Level |
|---|---|---|---|
| Living Room | 5.83 x 4.03 m | Hardwood Floor, Large Window, Sliding Doors | Main |
| Dining Room | 4.85 x 4.03 m | Hardwood Floor, Sliding Doors, Overlooks Backyard | Main |
| Bedroom 2 | 3.99 x 3.3 m | Hardwood Floor, Overlooks Backyard, Closet | Second |
| Bedroom 4 | 4.11 x 3.88 m | Hardwood Floor, Large Window, Closet | Second |
About 8 Petch Crescent
Welcome to your lucky #8, a breathtaking 4-bedroom family home backing onto a tranquil ravine, complete with a walkout basement. Situated on a quiet street in one of Auroras most coveted neighborhoods, this home offers incredible curb appeal and nearly 4,500 sqft of finished living space. Blending classic elegance with modern luxury, the open-concept main floor is perfect for entertaining, featuring gleaming hardwood floors and an upgraded kitchen with stainless steel appliances, a built-in double oven, and a gas stove. The spacious breakfast area offers stunning views of the lush ravine, ensuring complete privacy and tranquility. A concrete walkway leads from the side of the home to the walkout basement, which includes a bedroom, eat-in kitchen, gas fireplace, and its own separate laundry area. The expansive backyard is ideal for family BBQs and outdoor relaxation, while the walkout deck allows you to fully enjoy the breathtaking natural surroundings. The driveway provides ample parking with space for four vehicles, as there is no sidewalk. This home is truly a must-see schedule your viewing today and step into your dream home! Make sure you see the virtual tour.
Home Overview
Last updated
8 hours ago
Virtual tour
None
Basement information
Finished with Walk-Out
Building size
--
Status
In-Active
Property sub type
Detached
Maintenance fee
$N/A
Year built
--
Additional Details
Price Comparison
Location

Shally Shi
Sales Representative, Dolphin Realty Inc
MORTGAGE INFO
ESTIMATED PAYMENT
Some information about this property - Petch Crescent

Book a Showing
Tour this home with Shally ✨
I agree to receive marketing and customer service calls and text messages from Condomonk. Consent is not a condition of purchase. Msg/data rates may apply. Msg frequency varies. Reply STOP to unsubscribe. Privacy Policy & Terms of Service.






