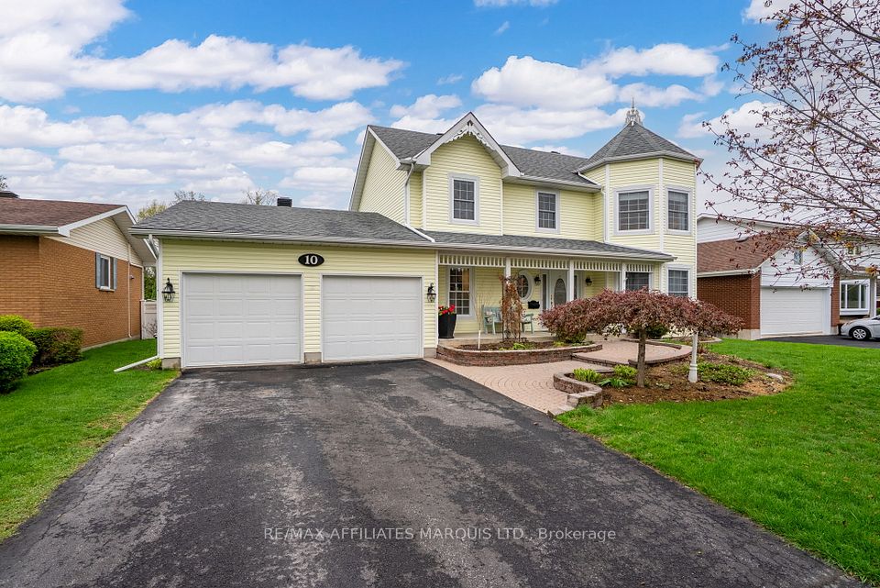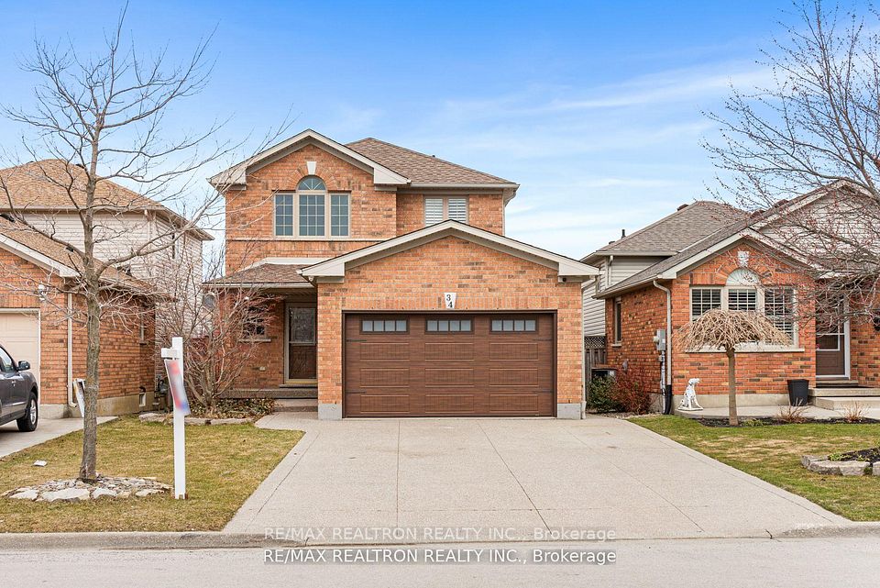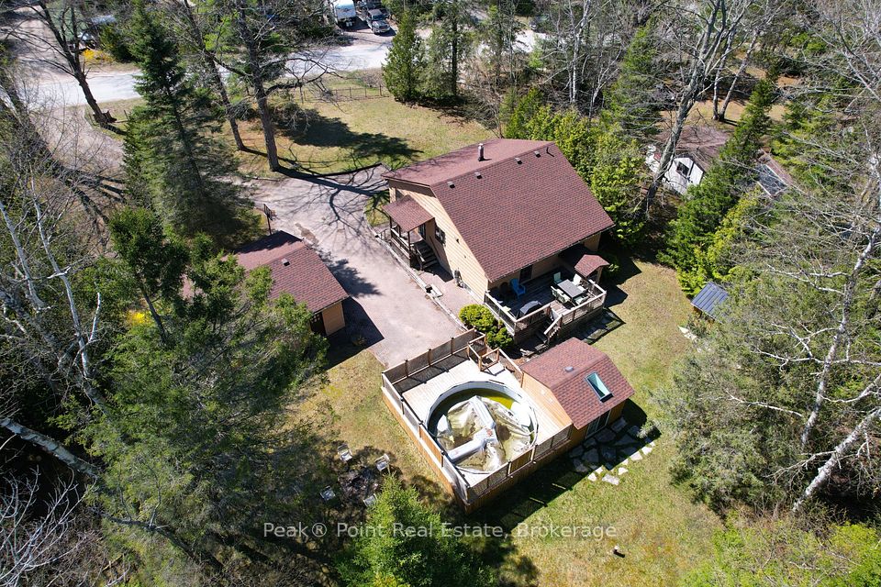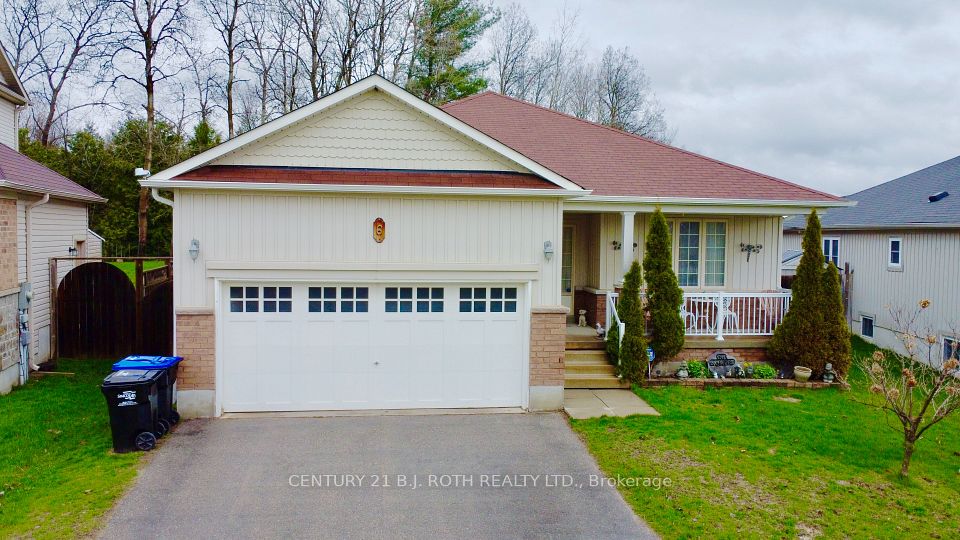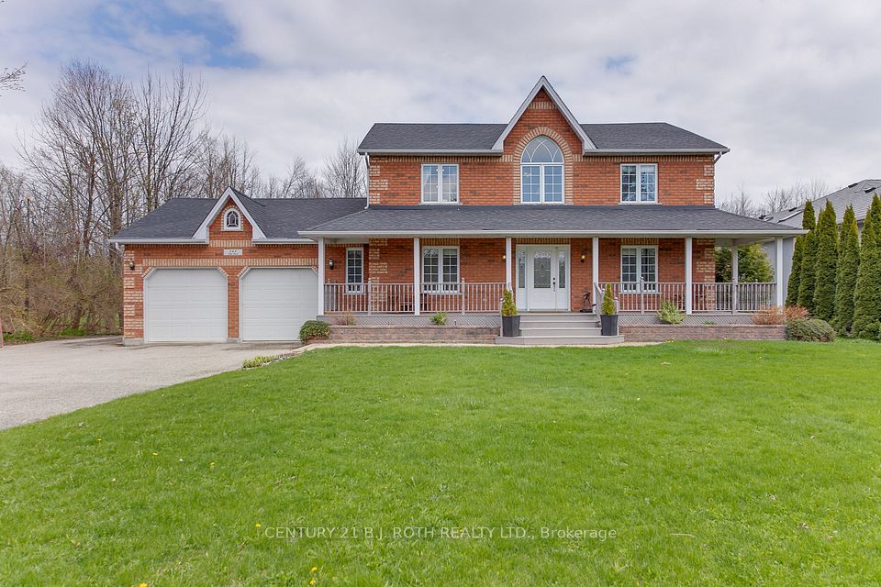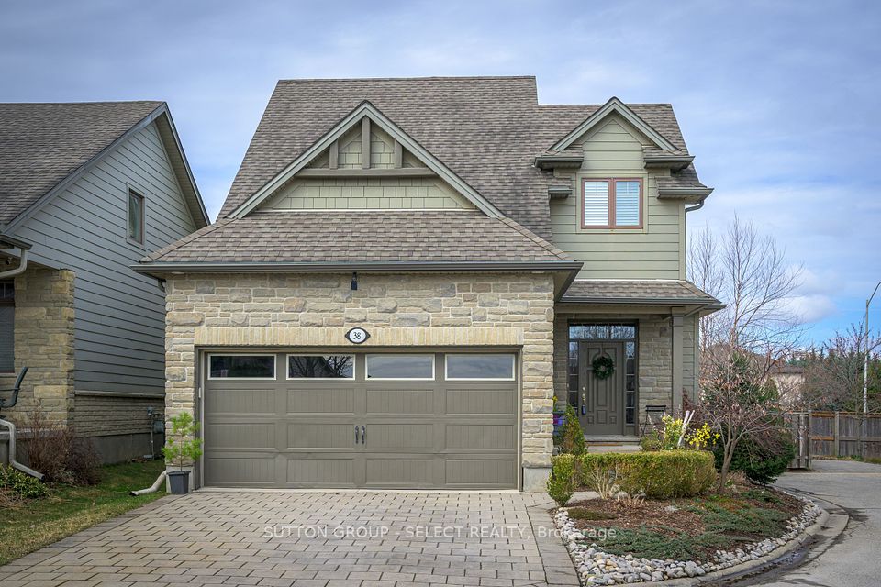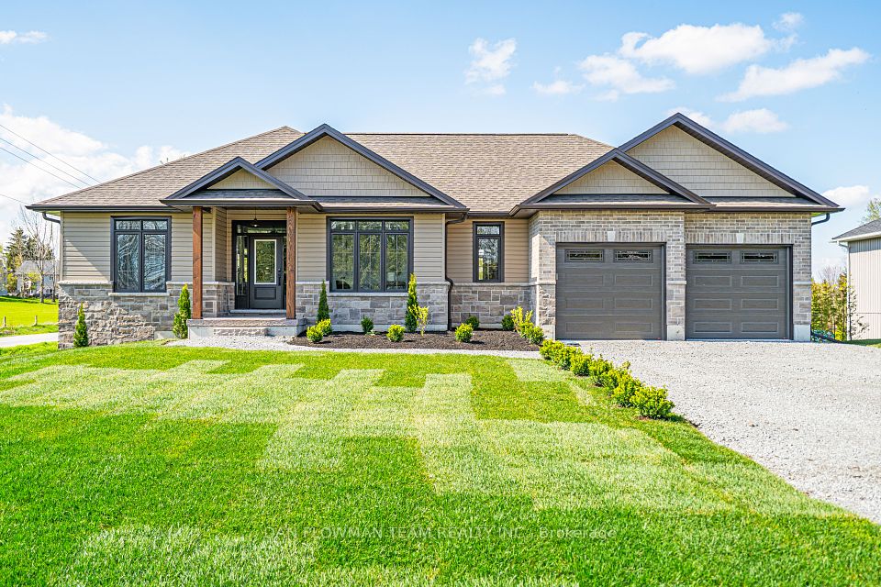$899,990
8 Mayhew Lane, Hamilton, ON L0R 1C0
Property Description
Property type
Detached
Lot size
< .50
Style
2-Storey
Approx. Area
1100-1500 Sqft
Room Information
| Room Type | Dimension (length x width) | Features | Level |
|---|---|---|---|
| Family Room | 3.96 x 3.45 m | Hardwood Floor, Large Window | Ground |
| Dining Room | 3.05 x 3.15 m | Hardwood Floor, Window | Ground |
| Kitchen | 3.96 x 2.64 m | Hardwood Floor, Quartz Counter, W/O To Yard | Ground |
| Primary Bedroom | 3.96 x 4.11 m | Broadloom, Large Window, Closet | Second |
About 8 Mayhew Lane
Welcome to Cachet Homes New Binbrook Community, Inspired by Nature and Only Minutes from Hamilton. The Sapele 33 ft. Model Elevation A - 1404 Sq.ft. Spacious Floor Plan Offers 3 Bedroom Upstairs, 2.5 Baths and a Basement Laundry. Main Floor Features 9' Ceilings and 3" Hardwood (in Non-Tiled Areas). The Chef Inspired Kitchen has Quartz or Granite Counters with Undermount Sink, Extended Height Cabinetry and Servery. Incentive Package Provides Décor Dollars for Interior Upgrades and the Cachet "Home Comfort Plus" Smart-Home Package which Features Video Doorbell, Smart Thermostat, Smart Garage Doors, Smart Lock and Many Other State of the Art Features. Extended 9-Month Deposit Schedule ($100k Total Deposit Required).
Home Overview
Last updated
Apr 24
Virtual tour
None
Basement information
Unfinished
Building size
--
Status
In-Active
Property sub type
Detached
Maintenance fee
$N/A
Year built
--
Additional Details
Price Comparison
Location

Angela Yang
Sales Representative, ANCHOR NEW HOMES INC.
MORTGAGE INFO
ESTIMATED PAYMENT
Some information about this property - Mayhew Lane

Book a Showing
Tour this home with Angela
I agree to receive marketing and customer service calls and text messages from Condomonk. Consent is not a condition of purchase. Msg/data rates may apply. Msg frequency varies. Reply STOP to unsubscribe. Privacy Policy & Terms of Service.
