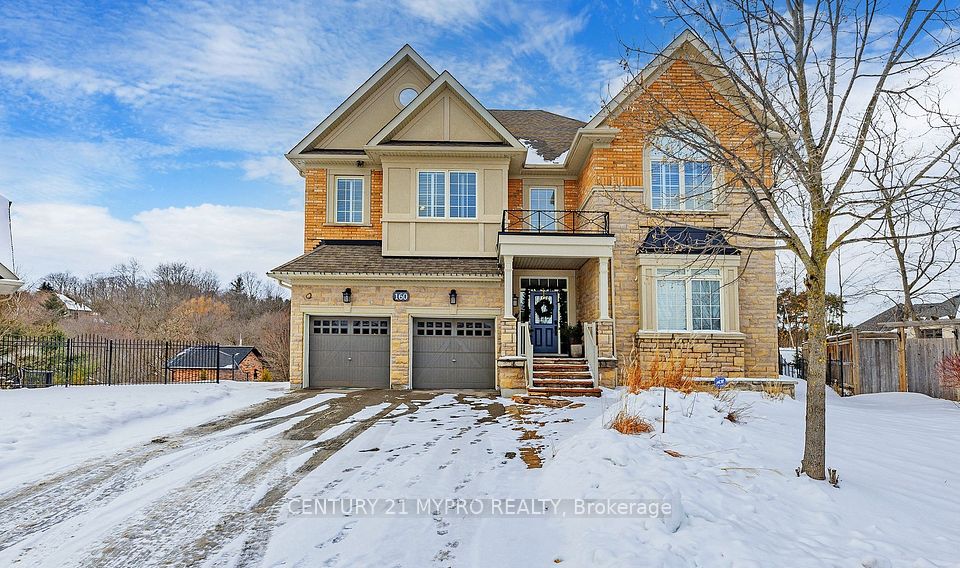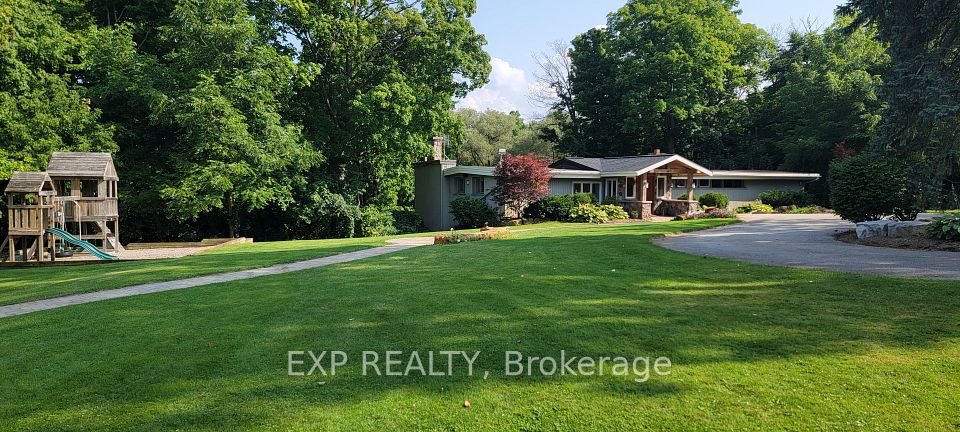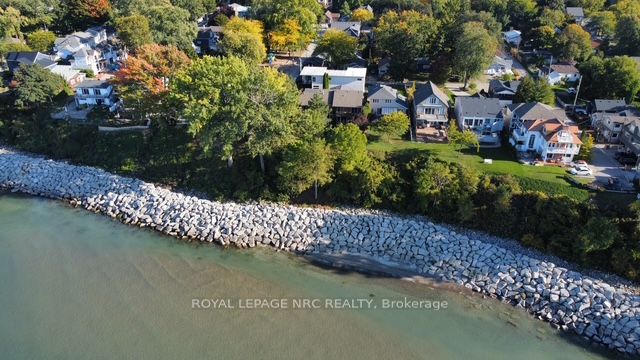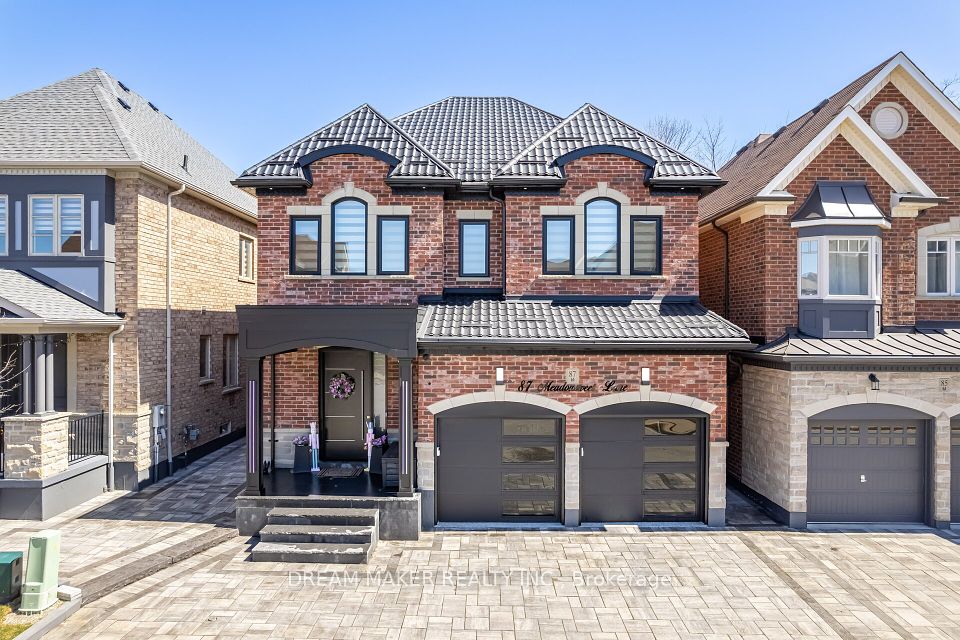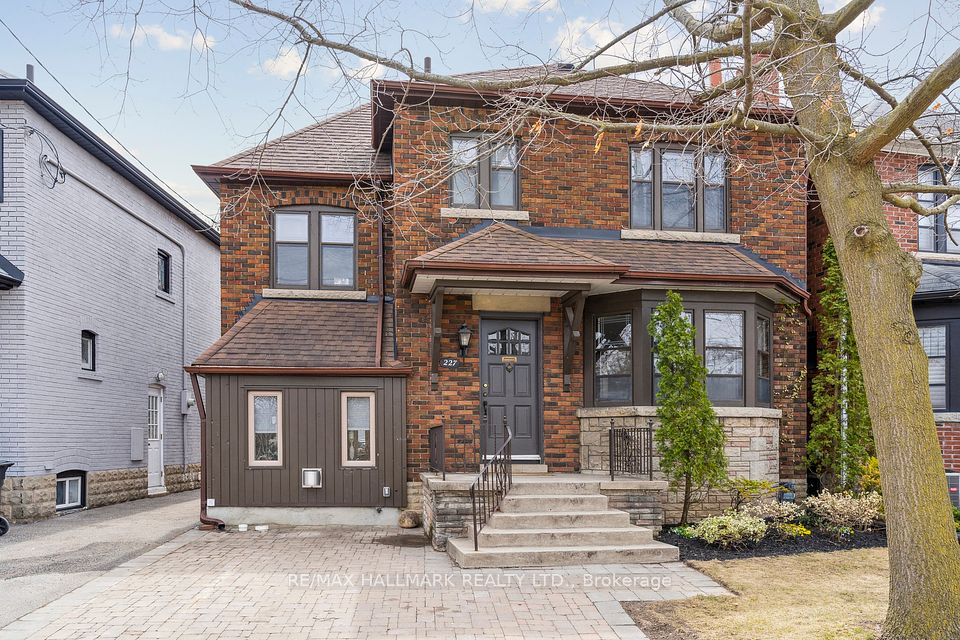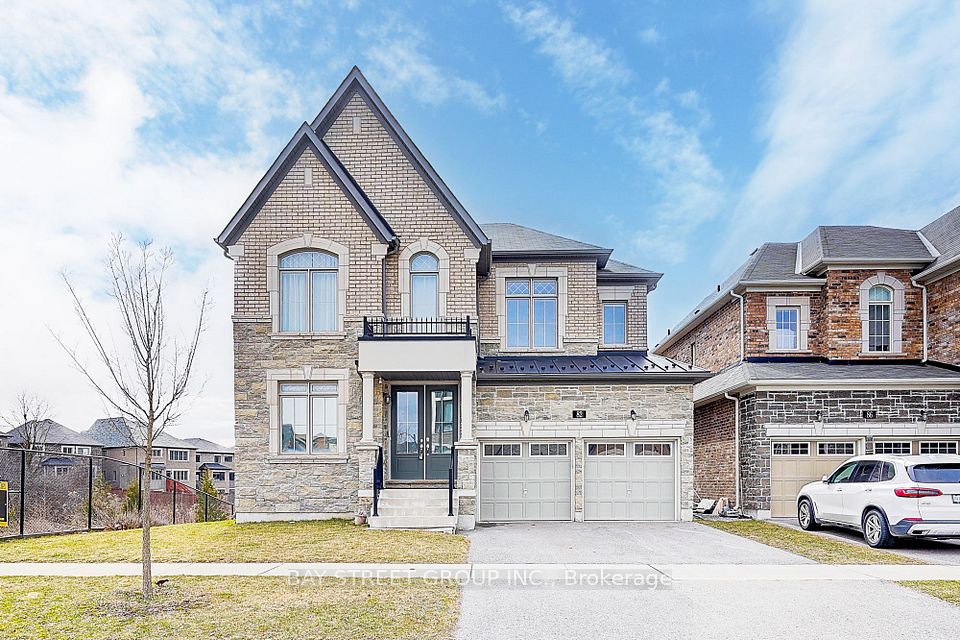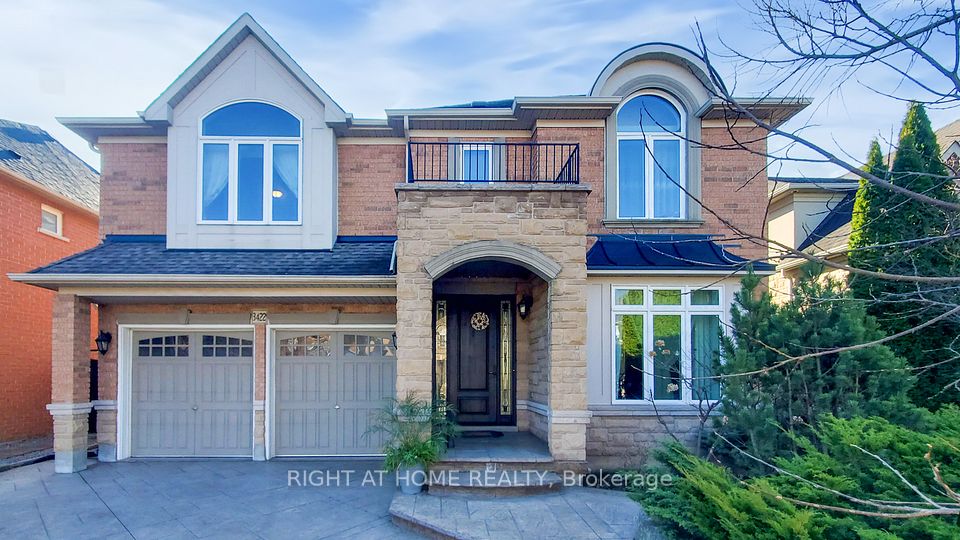$2,490,000
8 Kenreta Drive, North Bay, ON P1C 0A5
Property Description
Property type
Detached
Lot size
< .50
Style
Bungalow
Approx. Area
5000 + Sqft
Room Information
| Room Type | Dimension (length x width) | Features | Level |
|---|---|---|---|
| Great Room | 6.47 x 6.65 m | B/I Bookcase, Gas Fireplace, Porcelain Floor | Main |
| Kitchen | 5.64 x 4.47 m | Porcelain Floor, Pantry, Centre Island | Main |
| Dining Room | 6.41 x 4 m | Porcelain Floor | Main |
| Den | 4.55 x 4.79 m | Hardwood Floor, B/I Bookcase | Main |
About 8 Kenreta Drive
This custom-designed architectural gem, created by Paisley Park, offers over 6200 sq ft of luxury and functionality in the prestigious Airport Hill neighorhood. Key Features: A dramatic hallway with 19 ft floor to ceiling windows introduces the home's grandeur. Open Concept Living: The 1,200 + sq ft main floor integrates a gourmet kitchen, dining room and great room seamlessly. Gourmet Kitchen: Equipped with high-end appliances, a hidden pantry, built-in breakfast nook, custom birch cabinetry and spacious island seating six. Panoramic Views: 14 ft windows in the living and dining areas frame breathtaking views of North Bay and Lake Nipissing. Entertainment Ready: The great room offers a custom gas fireplace, built in cabinetry and incredible views. The dining area is ideal for both large gatherings and intimate meals. Cozy Front Den: Featuring custom millwork, a built in desk and shelving-perfect for work or relaxation. Private Retreat: This spacious primary bedroom features white oak wood floors, his and her walk-in closets & luxurious 5-piece ensuite. Lower Level Amenities: Includes three additional bedrooms, two baths, laundry room, workout room, family room with dry bar and ample storage. White oak hardwood heated floors throughout. Outdoor Oasis: Landscaped grounds with paver-finished walkways, custom shed, fenced yard, water feature, and secluded seating area. Parking & Accessibility: A two car garage and large driveway offer ample parking. This home blends sophisticated design with panoramic views and meticulous craftsmanship, making it a rare find.
Home Overview
Last updated
Mar 17
Virtual tour
None
Basement information
Walk-Out, Finished
Building size
--
Status
In-Active
Property sub type
Detached
Maintenance fee
$N/A
Year built
2025
Additional Details
Price Comparison
Location

Shally Shi
Sales Representative, Dolphin Realty Inc
MORTGAGE INFO
ESTIMATED PAYMENT
Some information about this property - Kenreta Drive

Book a Showing
Tour this home with Shally ✨
I agree to receive marketing and customer service calls and text messages from Condomonk. Consent is not a condition of purchase. Msg/data rates may apply. Msg frequency varies. Reply STOP to unsubscribe. Privacy Policy & Terms of Service.






