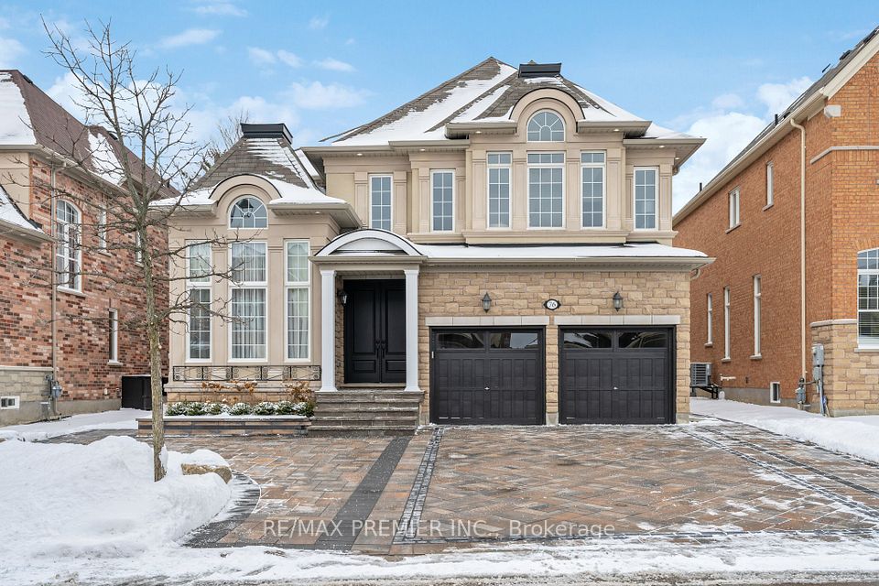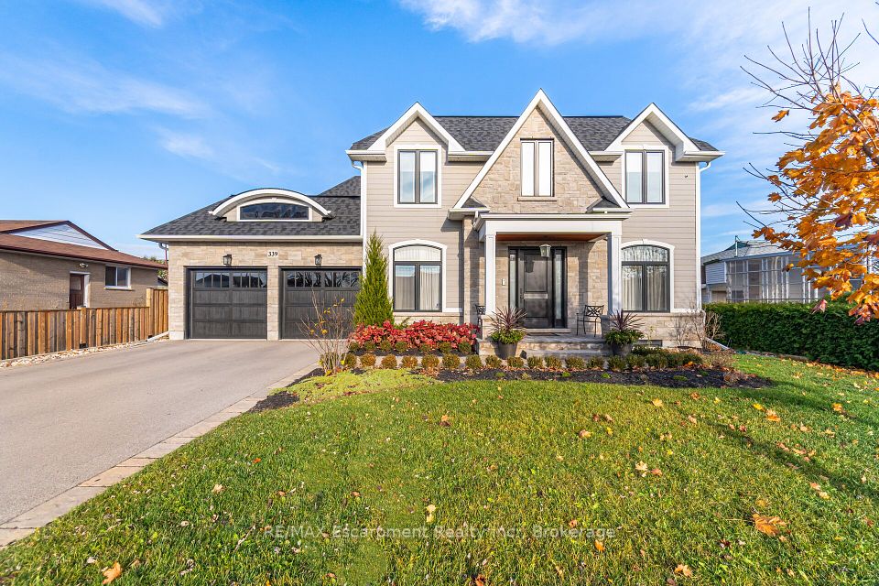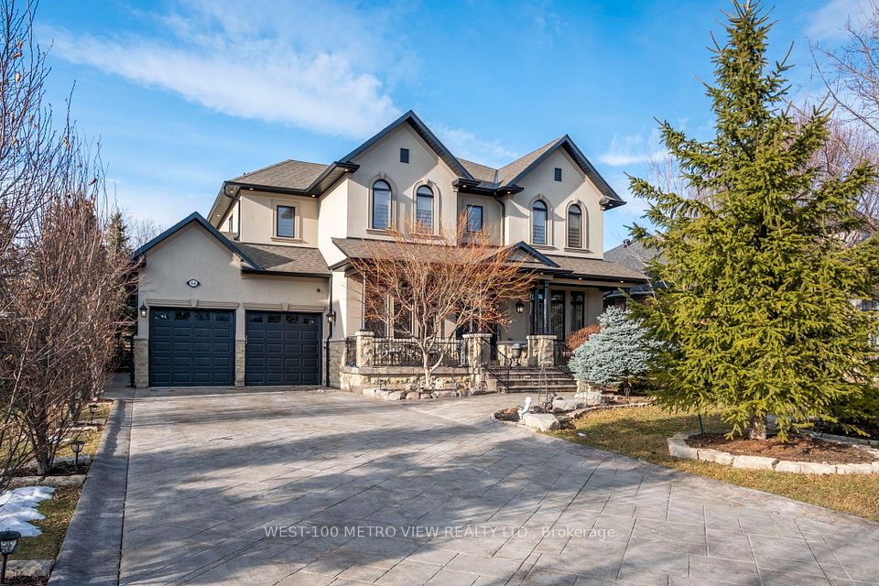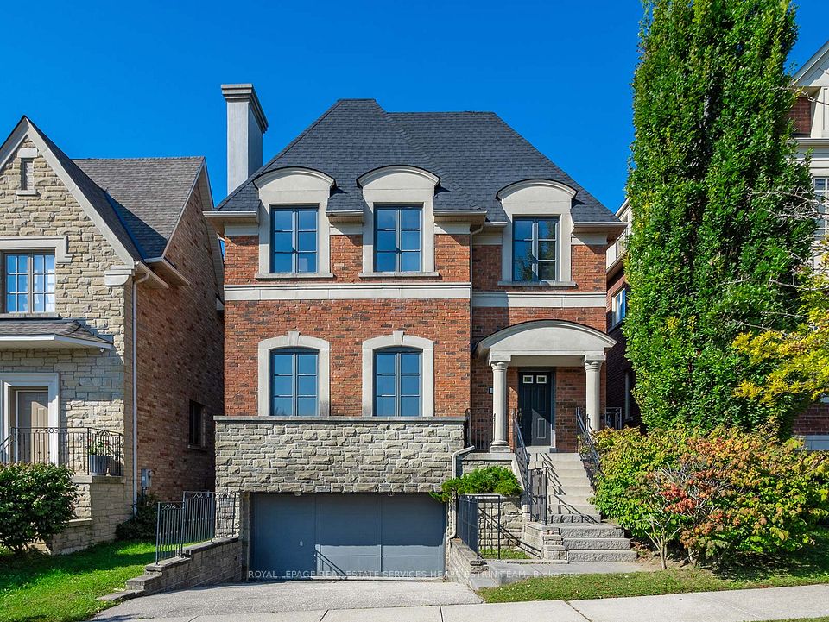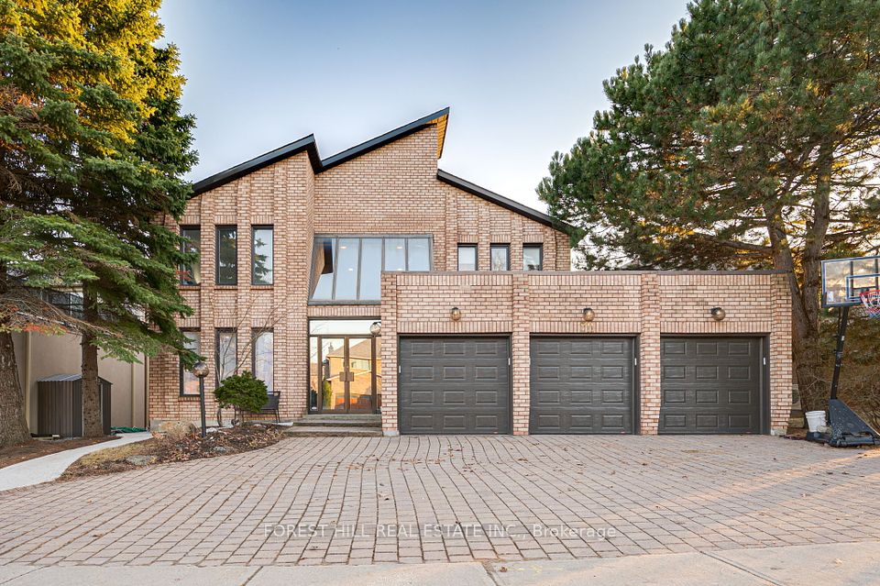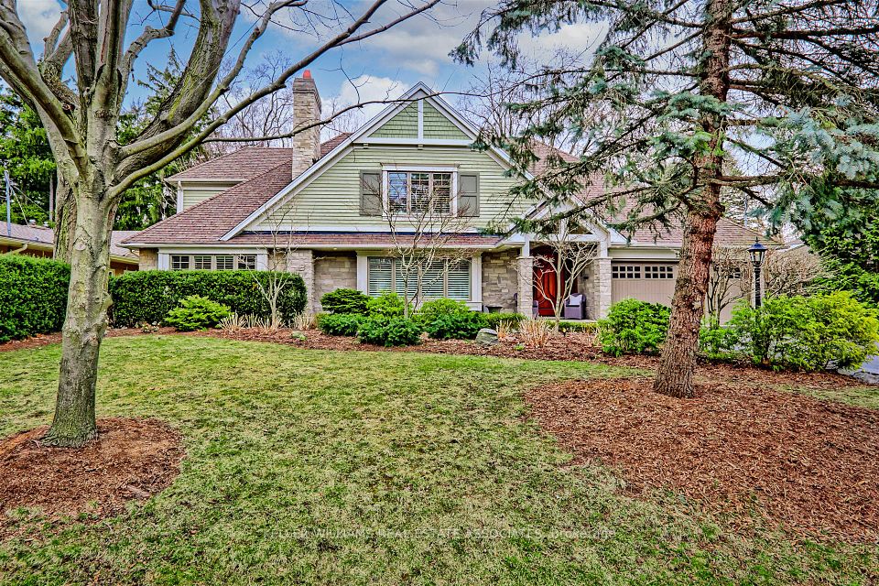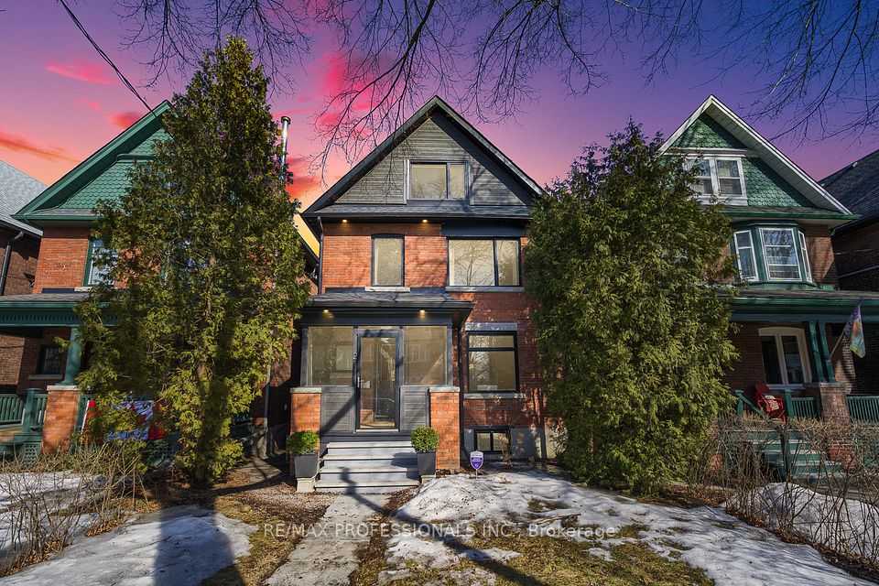$3,288,000
8 Goodmills Court, Markham, ON L3R 7M2
Virtual Tours
Price Comparison
Property Description
Property type
Detached
Lot size
N/A
Style
2-Storey
Approx. Area
N/A
Room Information
| Room Type | Dimension (length x width) | Features | Level |
|---|---|---|---|
| Living Room | 6.5 x 4.2 m | Crown Moulding, Bay Window, Overlooks Ravine | Main |
| Dining Room | 4.6 x 3.9 m | French Doors, Wainscoting, Formal Rm | Main |
| Kitchen | 4.1 x 3.5 m | Hardwood Floor, Centre Island, Stainless Steel Appl | Main |
| Breakfast | 3.5 x 2.8 m | Hardwood Floor, B/I Desk, W/O To Deck | Main |
About 8 Goodmills Court
Exquisite Ravine Estate! Rarely offered gorgeous home on a premium oversized lot, nestled on a quiet cul-de-sac in the heart of Unionville. Backing and siding onto a lush ravine, this home provides exceptional privacy and direct access to the scenic TooGood Pond walking trail. Located on one of the most prestigious streets in the community. This sun-filled and meticulously maintained home offers over 5,500 square feet of elegant living space, with one of the largest and most functional layouts in the neighbourhood. Grand double storey foyer welcomes you with soaring ceilings, abundant natural light, and elegant chandeliers. The formal dining room with french doors showcases views of the manicured front yard. The gourmet kitchen is complete with stainless steel appliances, granite countertops, central island, and custom cabinetry. It opens to a spacious breakfast area with walkout to a large deck and private backyard retreat. The oversized living room features a bay window and a second walkout to the yard. A warm and inviting family room with fireplace completes the main level. Step into your own outdoor paradise. The expansive deck overlooks a tranquil ravine, and the sparkling inground swimming pool is framed by mature trees and professionally landscaped gardens, creating an ideal space for both quiet relaxation and summer entertaining. The second floor offers five generously sized bedrooms, each with ample built-in storage. The serene primary suite includes a peaceful sitting area with bay window overlooking the ravine, a luxurious five piece ensuite, and a spacious walk-in closet. The fully finished lower level features a second staircase and seperate entrance. Enjoy a large open concept great room, wet bar, dining area, sunlit windows, an additional bedroom and full bathroom. This exceptional home is just steps to top-ranked William Berczy Public School, TooGood Pond, Carlton Park, Main Street Unionville, shops, restaurants, and public transit.
Home Overview
Last updated
2 days ago
Virtual tour
None
Basement information
Finished, Separate Entrance
Building size
--
Status
In-Active
Property sub type
Detached
Maintenance fee
$N/A
Year built
--
Additional Details
MORTGAGE INFO
ESTIMATED PAYMENT
Location
Some information about this property - Goodmills Court

Book a Showing
Find your dream home ✨
I agree to receive marketing and customer service calls and text messages from Condomonk. Consent is not a condition of purchase. Msg/data rates may apply. Msg frequency varies. Reply STOP to unsubscribe. Privacy Policy & Terms of Service.






