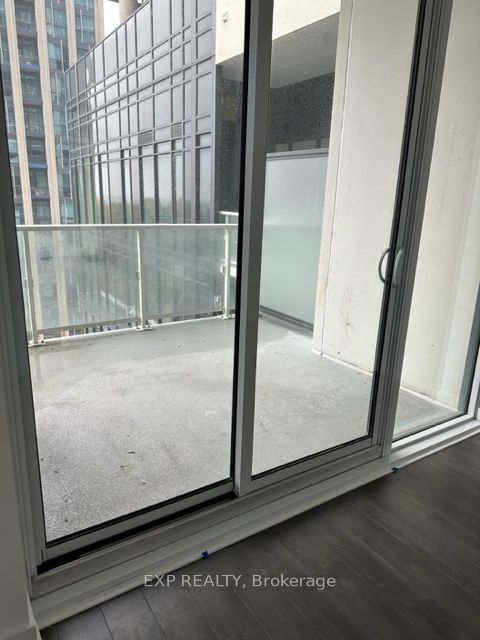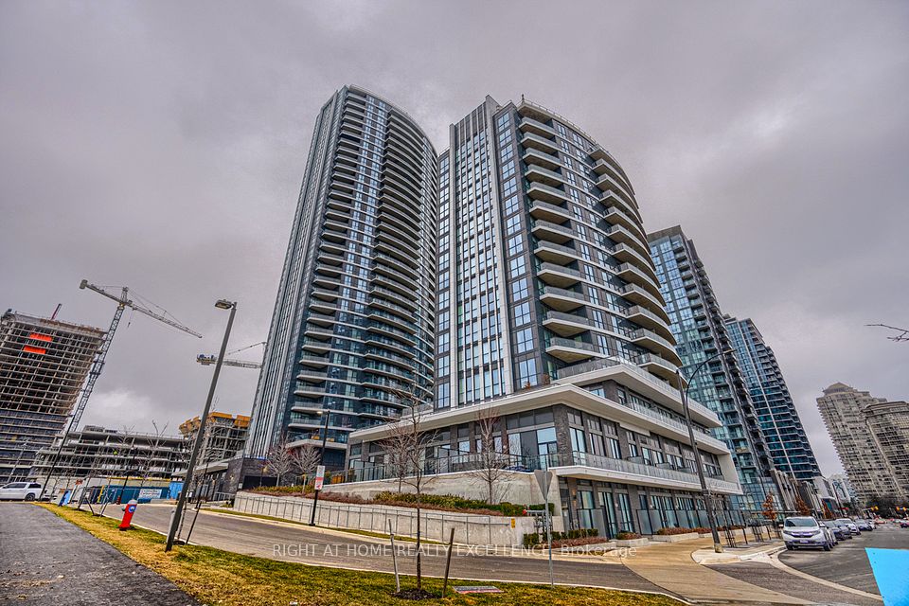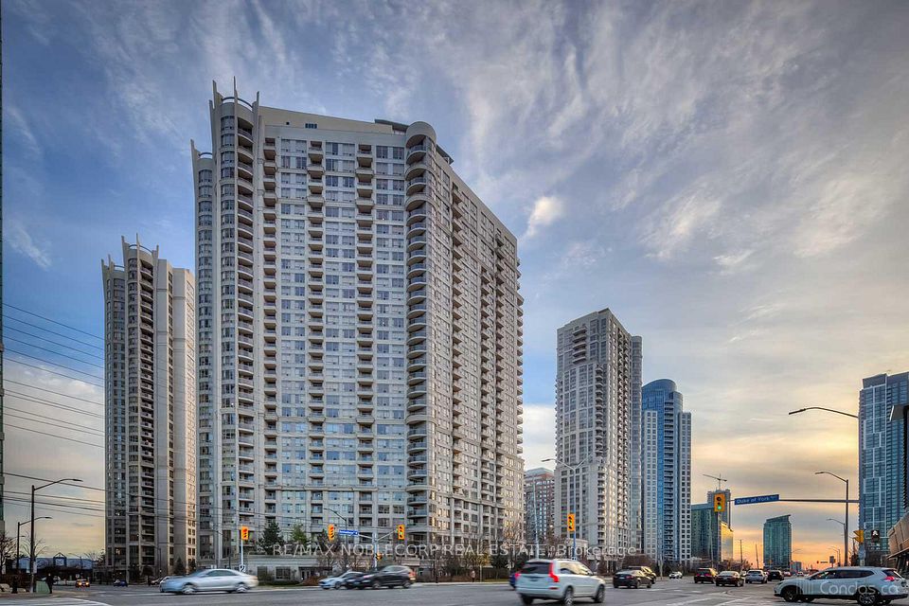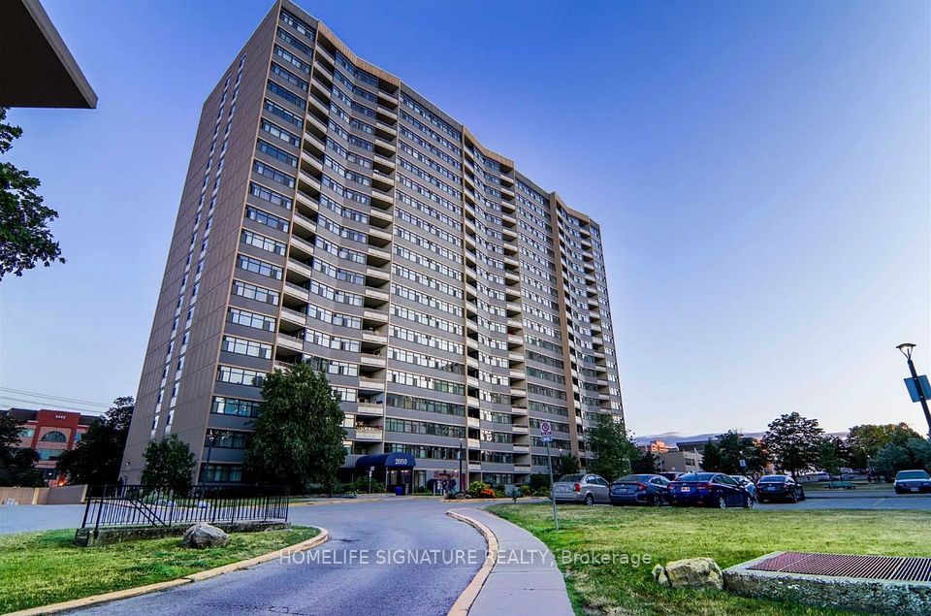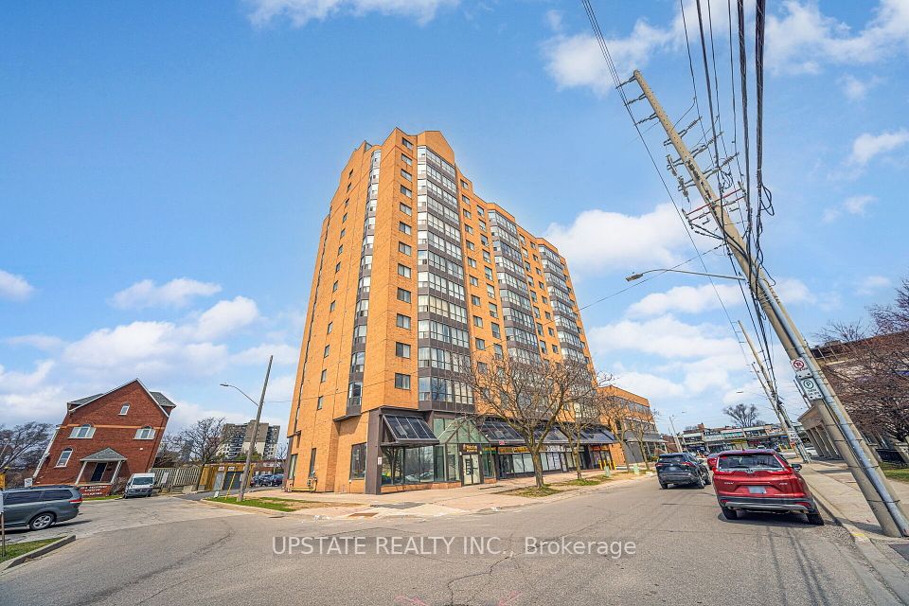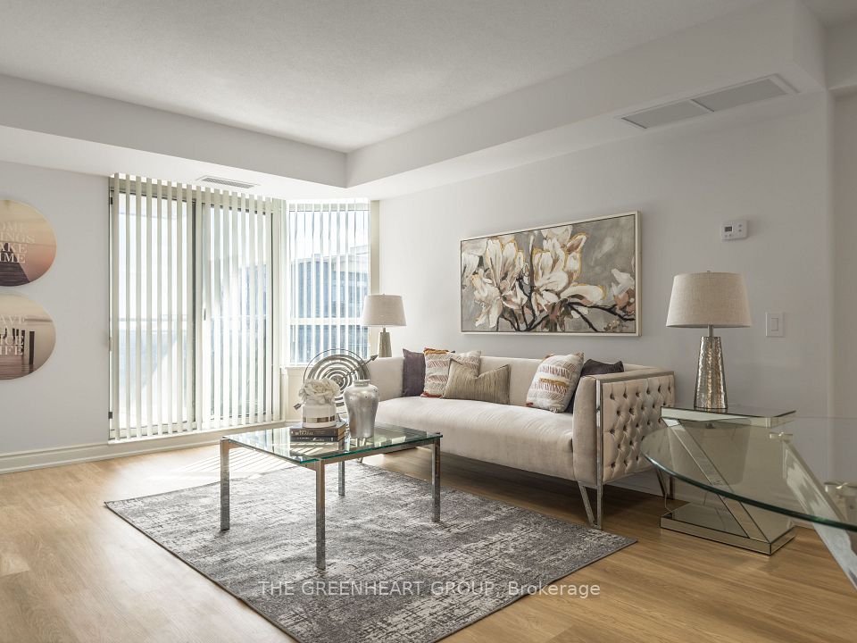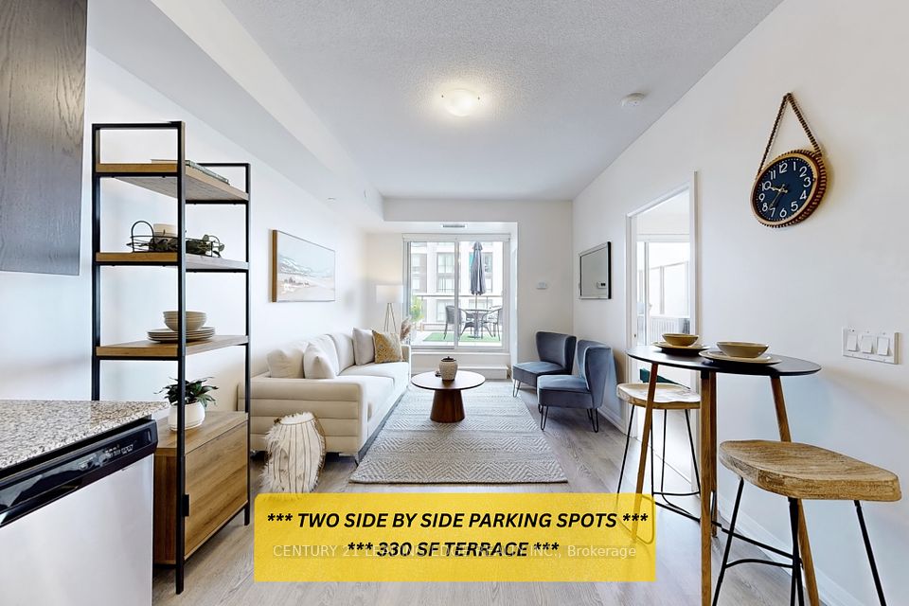$775,000
8 Eglinton Avenue, Toronto C10, ON M4P 0C1
Property Description
Property type
Condo Apartment
Lot size
N/A
Style
Apartment
Approx. Area
700-799 Sqft
Room Information
| Room Type | Dimension (length x width) | Features | Level |
|---|---|---|---|
| Living Room | 4.72 x 4.32 m | Window Floor to Ceiling, W/O To Balcony, Hardwood Floor | Flat |
| Dining Room | 4.72 x 4.32 m | Combined w/Living, Hardwood Floor | Flat |
| Kitchen | 4.72 x 4.32 m | Stone Counters, Modern Kitchen, Hardwood Floor | Flat |
| Primary Bedroom | 3.2 x 3.05 m | W/O To Balcony, Walk-In Closet(s), 3 Pc Ensuite | Flat |
About 8 Eglinton Avenue
Two plus more! Smack dab in the heartbeat of midtown sits this 2 bedroom plus den, 2 bathroom beauty of a home. #2311 is the corner unit we all want, bathed in warm natural sunlight, brightened with its 9 foot ceilings, bearing its huge wrap-around balcony (with gorgeous south-east views), and blessed with a bonus den space (currently fitted as a custom closet). Perfectly & tastefully upgraded with engineered hardwood, marble tiles & built-in electric fireplace. And expertly designed, with split bedrooms (including a primary bedroom with a walk-in closet and its own ensuite; and the second bedroom with its own balcony walk-out) and with windows all around. Plus: fitted with a premium parking spot (no neighbours on one side!) and a private locker room (secure!). ***** All in the iconic & pet-friendly E Condos and its loved amenities (24/7 security, an indoor pool, gym, sauna, rooftop patio and more). Placed literally next door to the shops & theatre @ Yonge-Eglinton Centre, steps to the subway/bus & upcoming LRT transit hub, and surrounded by great restaurants/coffee shops, parks & trails. ***** This is the one you've been hoping for -- go get it!
Home Overview
Last updated
Apr 10
Virtual tour
None
Basement information
None
Building size
--
Status
In-Active
Property sub type
Condo Apartment
Maintenance fee
$912.87
Year built
--
Additional Details
Price Comparison
Location

Shally Shi
Sales Representative, Dolphin Realty Inc
MORTGAGE INFO
ESTIMATED PAYMENT
Some information about this property - Eglinton Avenue

Book a Showing
Tour this home with Shally ✨
I agree to receive marketing and customer service calls and text messages from Condomonk. Consent is not a condition of purchase. Msg/data rates may apply. Msg frequency varies. Reply STOP to unsubscribe. Privacy Policy & Terms of Service.






