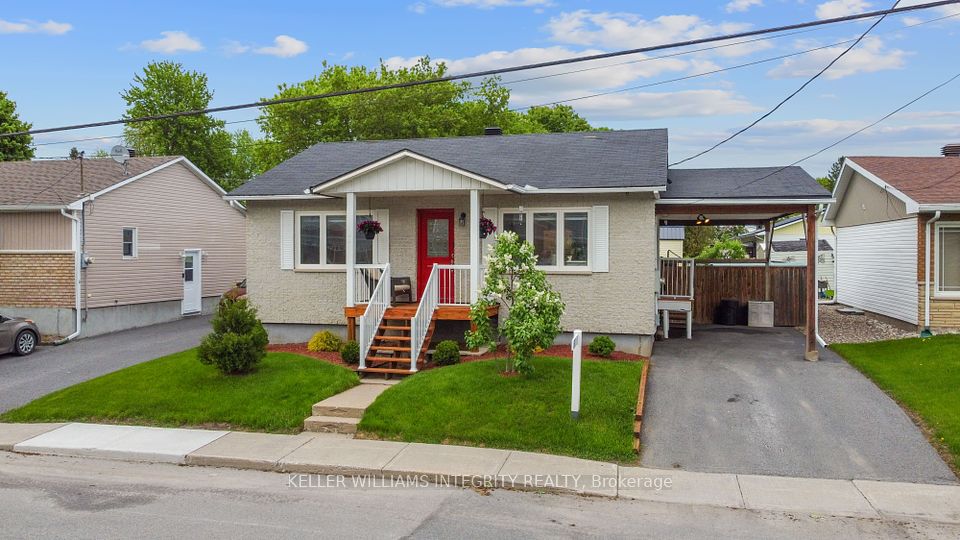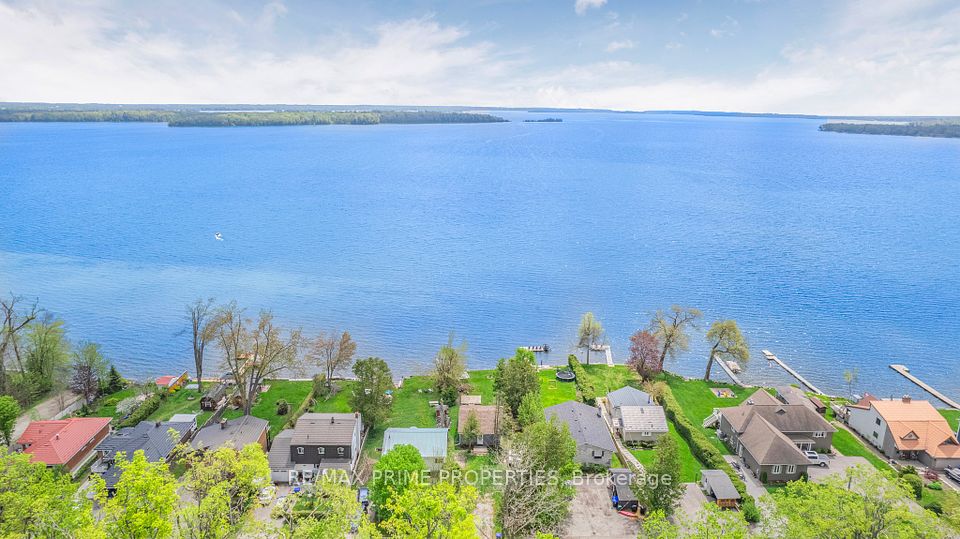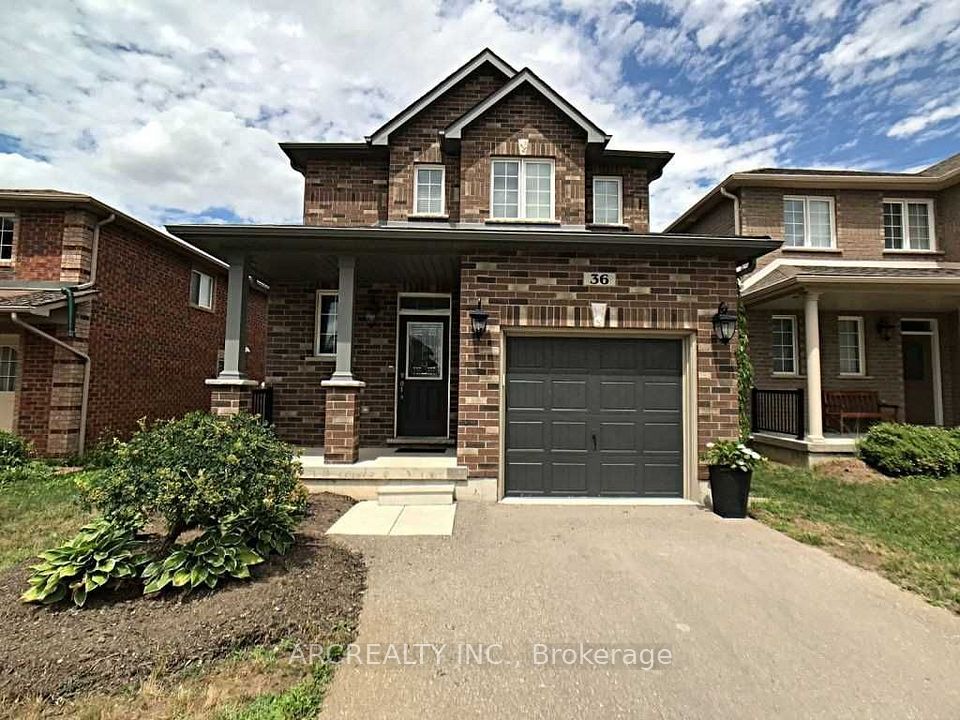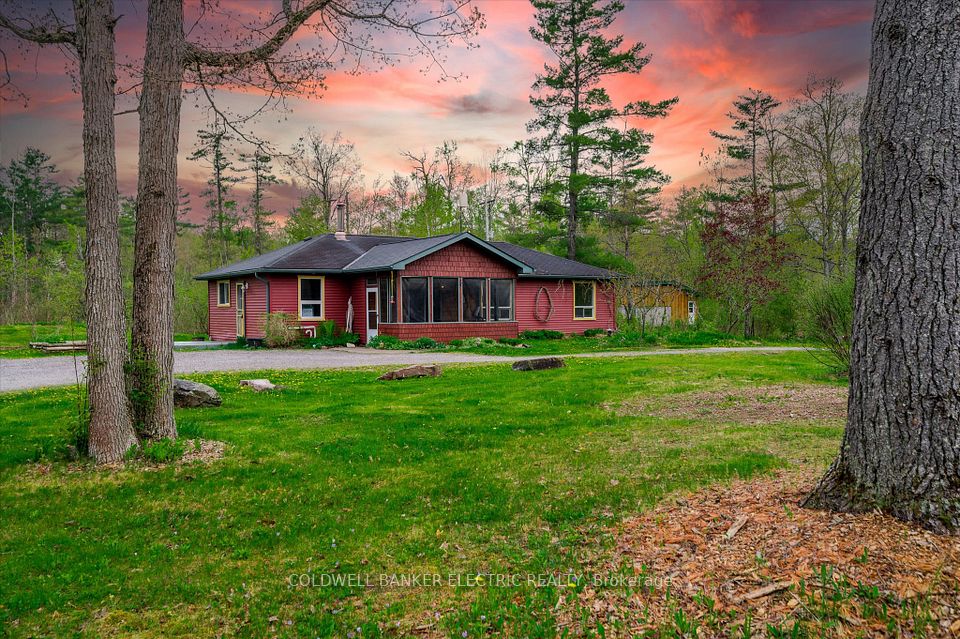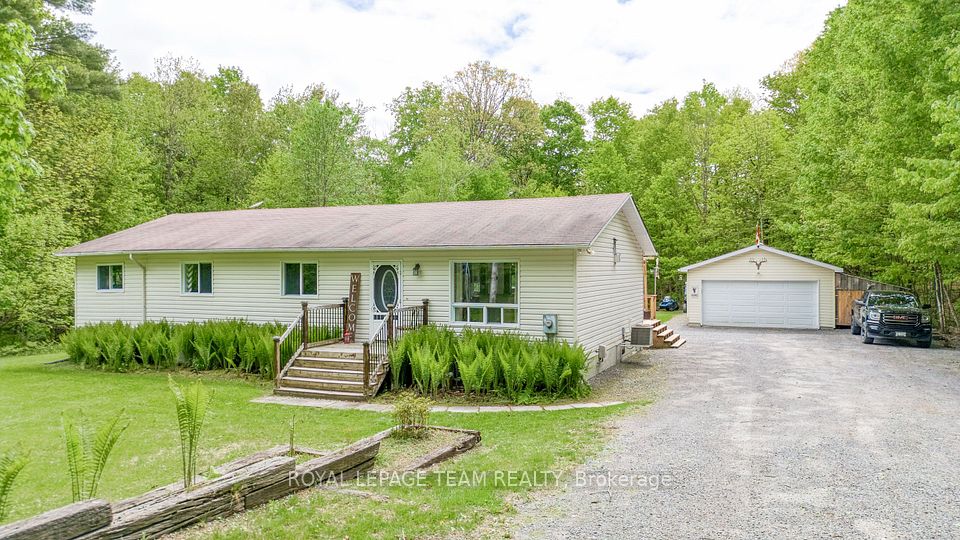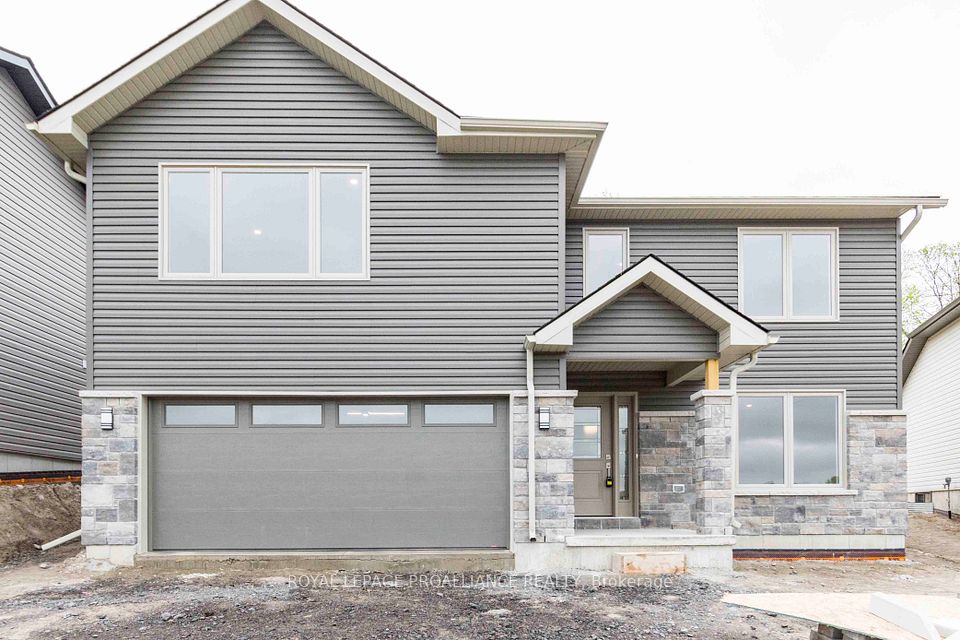$479,900
Last price change May 12
8 Birch Street, Quinte West, ON K8V 6J1
Property Description
Property type
Detached
Lot size
< .50
Style
Backsplit 3
Approx. Area
1100-1500 Sqft
Room Information
| Room Type | Dimension (length x width) | Features | Level |
|---|---|---|---|
| Kitchen | 2.39 x 2.42 m | N/A | Main |
| Dining Room | 2.39 x 4.03 m | N/A | Main |
| Living Room | 3.48 x 5.46 m | N/A | Main |
| Primary Bedroom | 3.44 x 3.9 m | 3 Pc Ensuite | Second |
About 8 Birch Street
3 Bedroom 2 bath backsplit, has an eat-in kitchen that offers plenty of space for cooking and casual dining, with large windows that bring in lots of natural light. The cozy living room boasts a gas fireplace perfect for relaxing evening's at home. Upstairs has the primary bedroom with a 3 pce ensuite and 2 more bedrooms and a 4 pce bathroom. Downstairs you will find the laundry room and utility room as well as a large finished rec room to use as entertainment area, office or a kids playroom. Has a mature lot with fenced backyard with above ground pool for summer fun and a large shed. New Heat pump and HWT 2024, Great location minutes to CFB Trenton, downtown or the 401.
Home Overview
Last updated
May 12
Virtual tour
None
Basement information
Finished
Building size
--
Status
In-Active
Property sub type
Detached
Maintenance fee
$N/A
Year built
2024
Additional Details
Price Comparison
Location

Angela Yang
Sales Representative, ANCHOR NEW HOMES INC.
MORTGAGE INFO
ESTIMATED PAYMENT
Some information about this property - Birch Street

Book a Showing
Tour this home with Angela
I agree to receive marketing and customer service calls and text messages from Condomonk. Consent is not a condition of purchase. Msg/data rates may apply. Msg frequency varies. Reply STOP to unsubscribe. Privacy Policy & Terms of Service.






