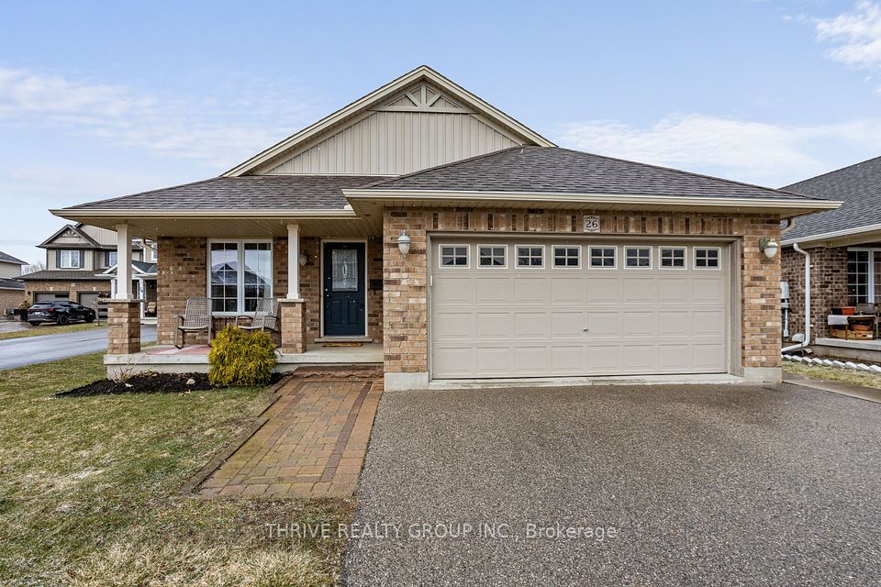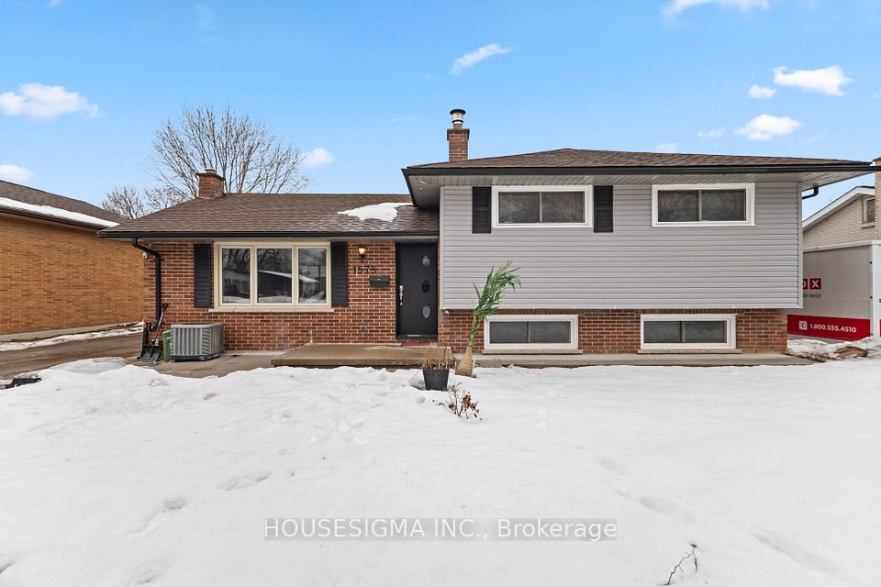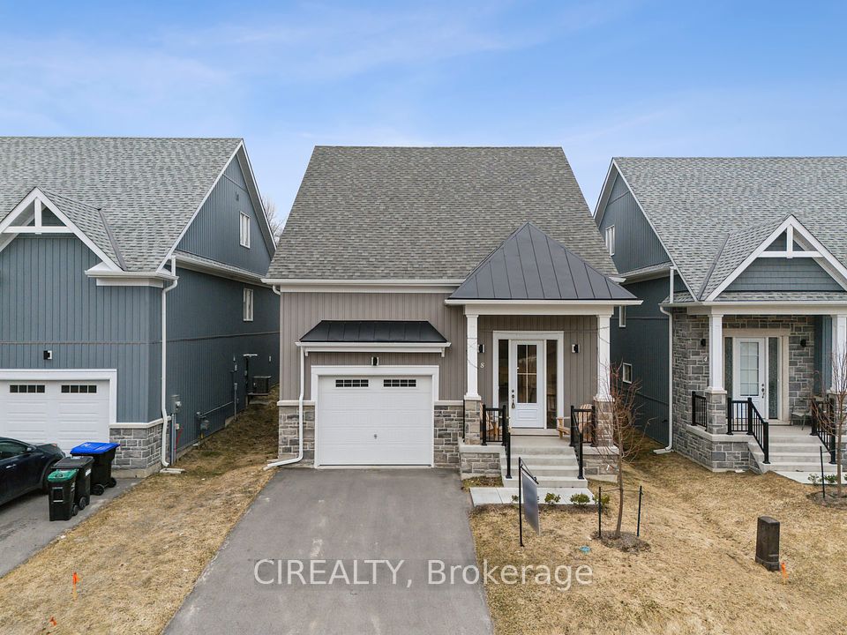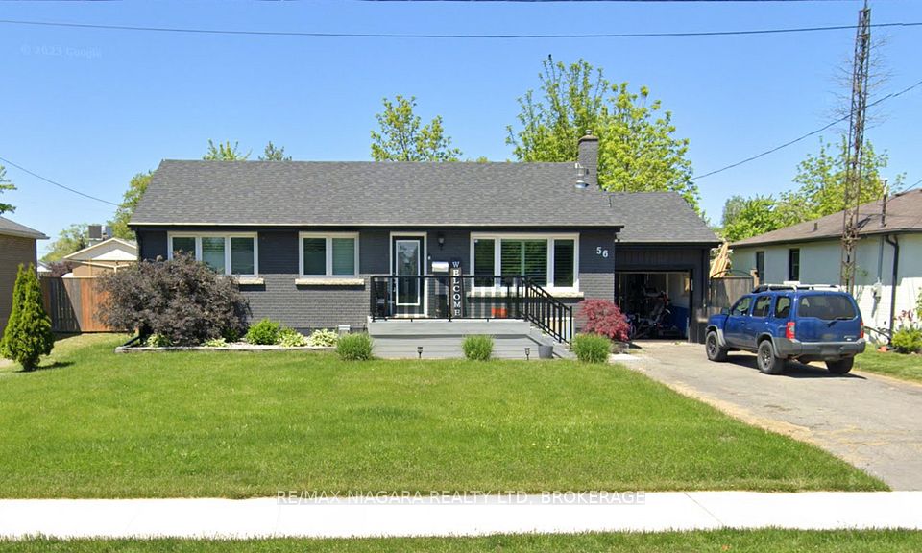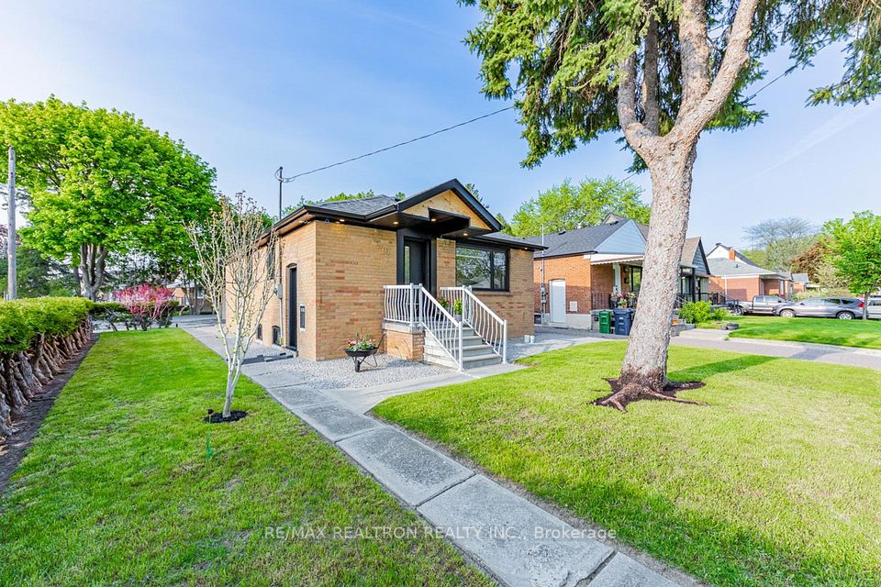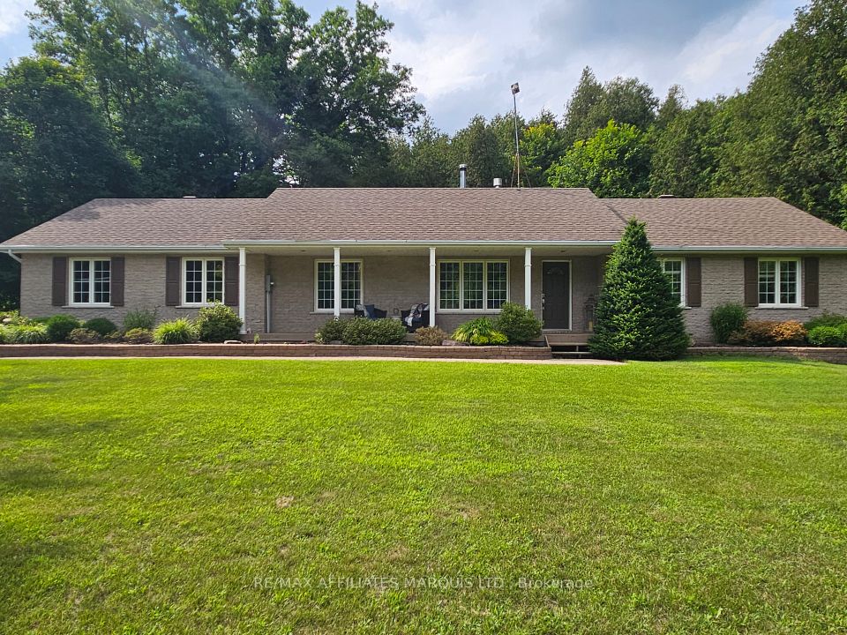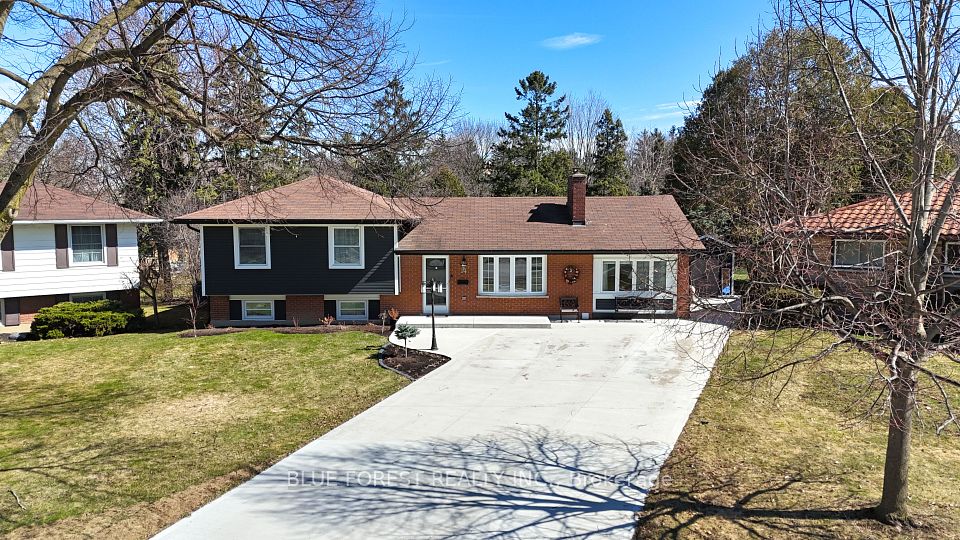$649,900
Last price change Mar 21
7984 Michael Street, Niagara Falls, ON L2H 2B7
Property Description
Property type
Detached
Lot size
< .50
Style
Sidesplit 4
Approx. Area
700-1100 Sqft
Room Information
| Room Type | Dimension (length x width) | Features | Level |
|---|---|---|---|
| Kitchen | 2.91 x 3 m | Double Sink, Pot Lights | Main |
| Dining Room | 2.92 x 2.7 m | Hardwood Floor, California Shutters | Main |
| Living Room | 4.85 x 3.77 m | Hardwood Floor, California Shutters | Main |
| Bathroom | 1 x 1 m | 4 Pc Bath | Second |
About 7984 Michael Street
Lovingly maintained by the original owners and offered for sale for the first time, this wonderful North Niagara home is ready for its next family. Fully finished from top to bottom, as you step inside, you'll feel the warm and inviting touches like the oak flooring throughout the living and dining room, California shutters on the windows and ample space to entertain friends and family and make memories. The kitchen has been updated with oak cabinetry, stainless steel appliances including a gas range, pot lights and features loads of prep and pantry space for the most discerning chef! Upstairs you'll find 3 spacious bedrooms and a 4 piece bath. The lower living area is large enough for all your guests to gather around the fireplace. California shutters let more light in and there's a walkout to the large yard. Down to the lower level, there's another room that could be used as a spare bedroom or office. The laundry, storage, furnace and a 4piece bath are all on this level. Step outside to the impressive and fully fenced private backyard, you'll find plenty of patio space under the gazebo. A separate garage with hydro would make a perfect workshop. The interlocking driveway gives the owner space for 4 vehicles. This is the kind of neighbourhood where neighbours still wave hello and is the perfect place to raise a family. Don't miss out on this wonderful home in a fantastic neighbourhood.
Home Overview
Last updated
3 days ago
Virtual tour
None
Basement information
Finished
Building size
--
Status
In-Active
Property sub type
Detached
Maintenance fee
$N/A
Year built
--
Additional Details
Price Comparison
Location

Shally Shi
Sales Representative, Dolphin Realty Inc
MORTGAGE INFO
ESTIMATED PAYMENT
Some information about this property - Michael Street

Book a Showing
Tour this home with Shally ✨
I agree to receive marketing and customer service calls and text messages from Condomonk. Consent is not a condition of purchase. Msg/data rates may apply. Msg frequency varies. Reply STOP to unsubscribe. Privacy Policy & Terms of Service.






