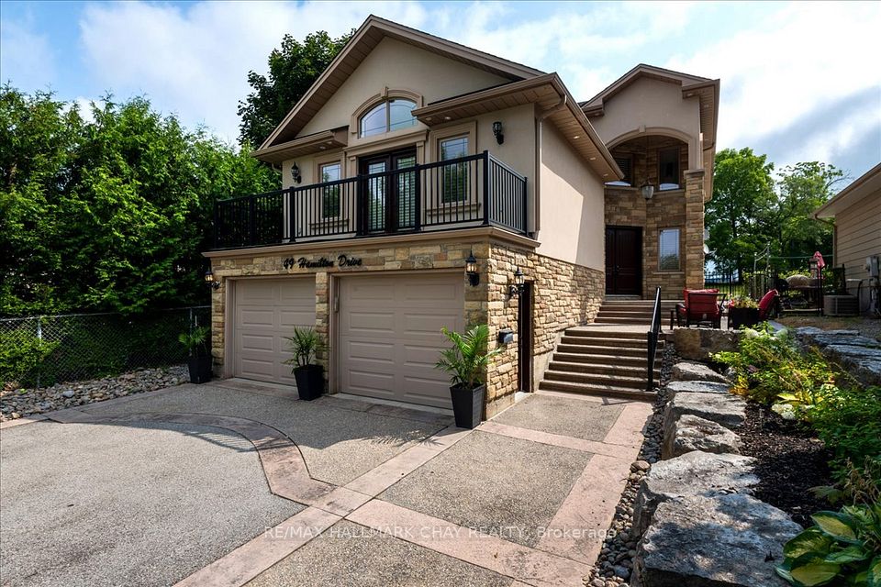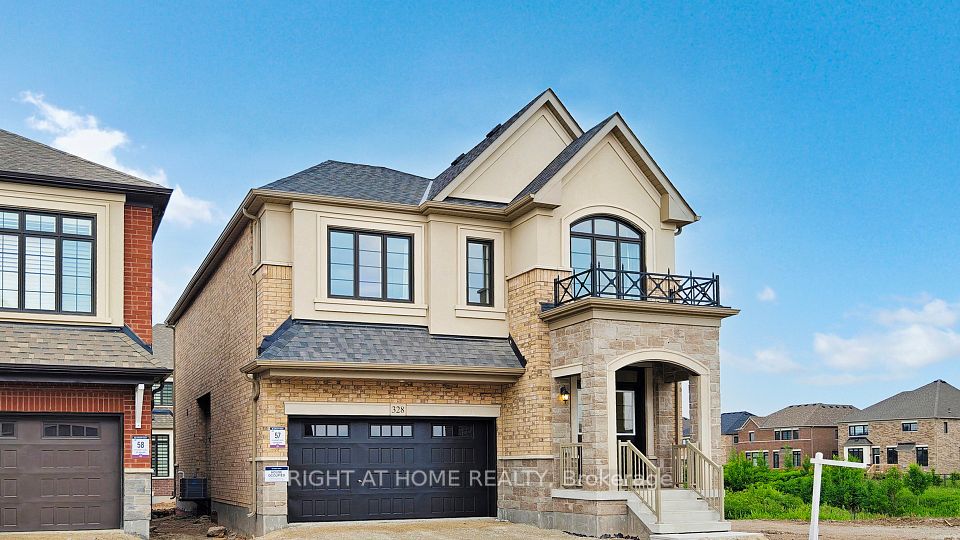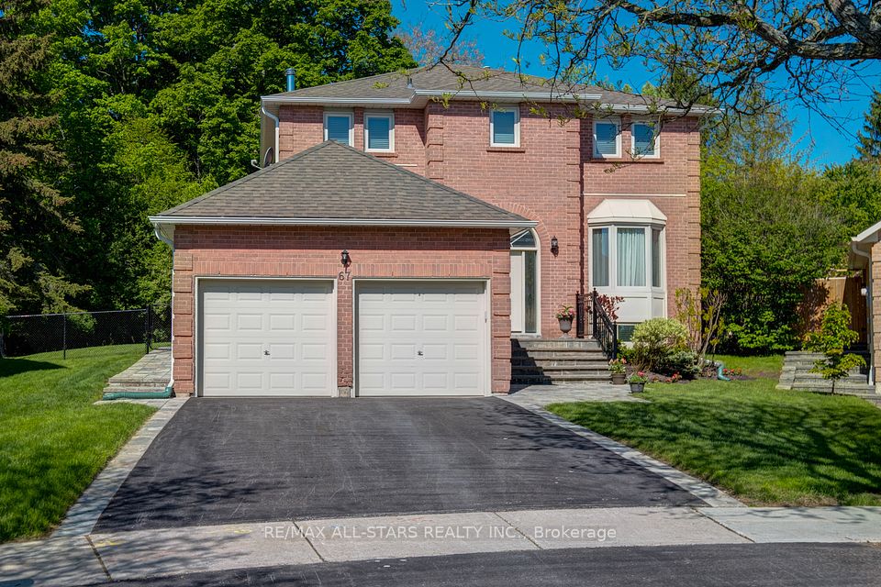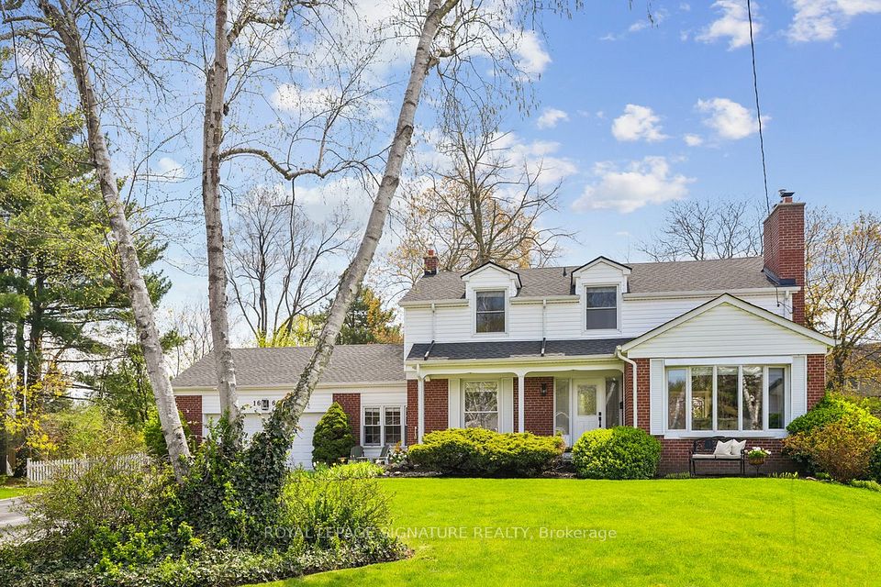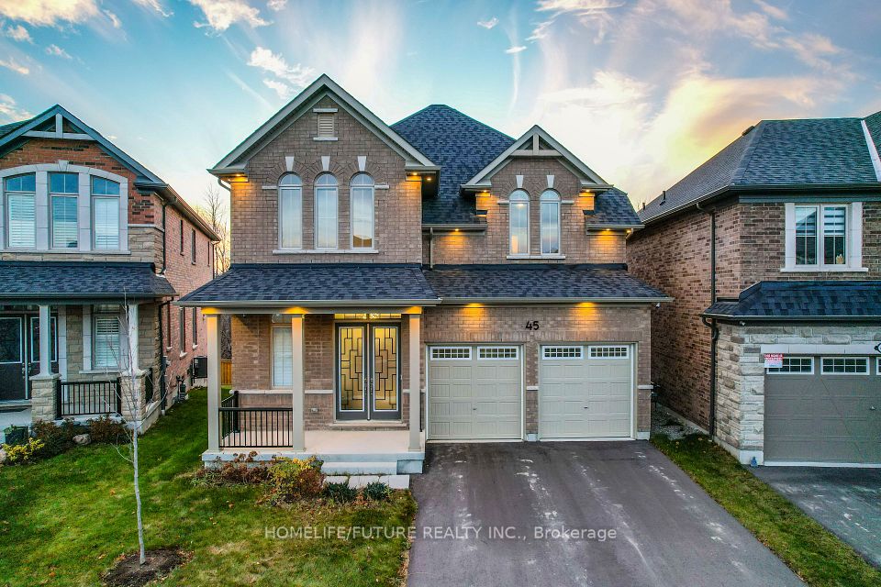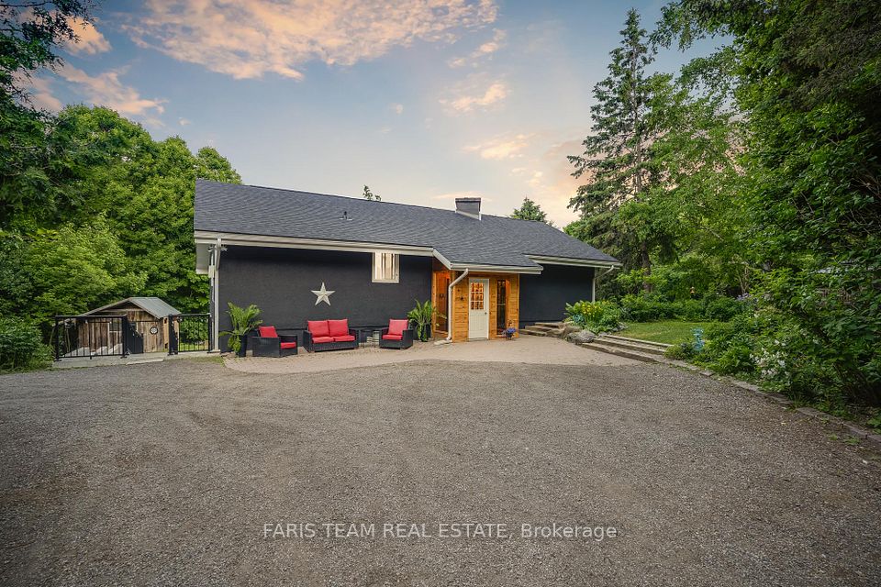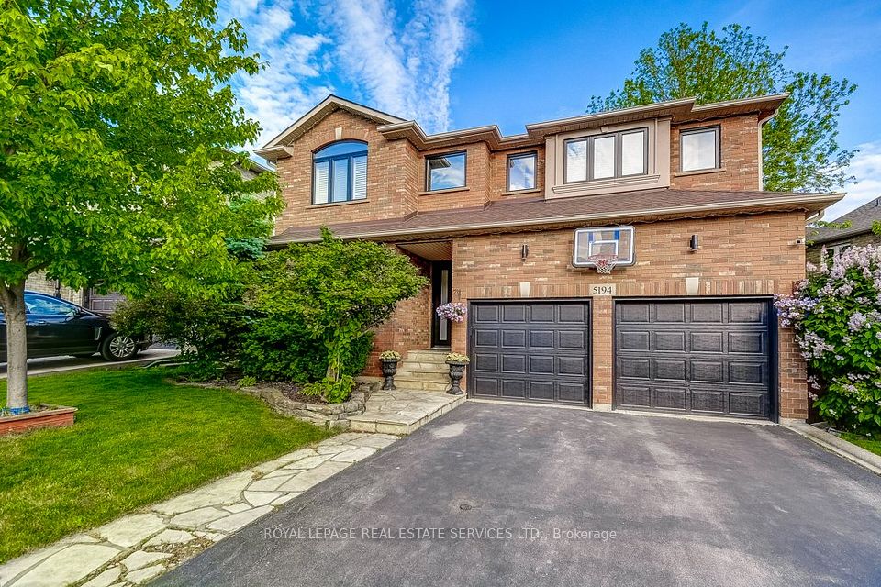$1,998,888
797 Oxford Street, Toronto W06, ON M8Z 1L5
Property Description
Property type
Detached
Lot size
N/A
Style
2-Storey
Approx. Area
1500-2000 Sqft
Room Information
| Room Type | Dimension (length x width) | Features | Level |
|---|---|---|---|
| Kitchen | 4.22 x 2.41 m | Hardwood Floor, Stainless Steel Appl, Combined w/Dining | Main |
| Dining Room | 2.79 x 4.22 m | Hardwood Floor, Window, Open Concept | Main |
| Family Room | 5.21 x 5.16 m | Large Window, W/O To Deck, Coffered Ceiling(s) | Main |
| Primary Bedroom | 3.2 x 5.54 m | Hardwood Floor, 5 Pc Ensuite, Walk-In Closet(s) | Second |
About 797 Oxford Street
Experience refined living in this newer built four-bedroom, four-bathroom home nestled in the heart of Mimico. Spanning nearly 3,000 square feet of living space, this residence offers ample space for comfortable family living. Situated on a tranquil street with homes on only one side, this residence offers both privacy and charm. Crafted with meticulous attention to detail, the home boasts 9-foot coffered ceilings, hardwood floors, and porcelain tiles throughout. The master suite features a cathedral ceiling, heated ensuite floors, and a walk-in closet with custom organizers. High-end light fixtures enhance the home's elegance in every room. A separate entrance leads to a fully finished basement, complete with a four-piece bathroom and rough-ins for a kitchen and laundry, ideal for an in-law suite or rental opportunity. Enjoy outdoor entertaining in the fully fenced yard with a spacious deck. Located just steps from parks, top-rated schools, major highways, San Remo Bakery, and the Mimico GO Station that get's you downtown in 15 minutes
Home Overview
Last updated
May 29
Virtual tour
None
Basement information
Finished, Separate Entrance
Building size
--
Status
In-Active
Property sub type
Detached
Maintenance fee
$N/A
Year built
--
Additional Details
Price Comparison
Location

Angela Yang
Sales Representative, ANCHOR NEW HOMES INC.
MORTGAGE INFO
ESTIMATED PAYMENT
Some information about this property - Oxford Street

Book a Showing
Tour this home with Angela
I agree to receive marketing and customer service calls and text messages from Condomonk. Consent is not a condition of purchase. Msg/data rates may apply. Msg frequency varies. Reply STOP to unsubscribe. Privacy Policy & Terms of Service.






