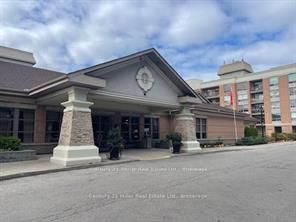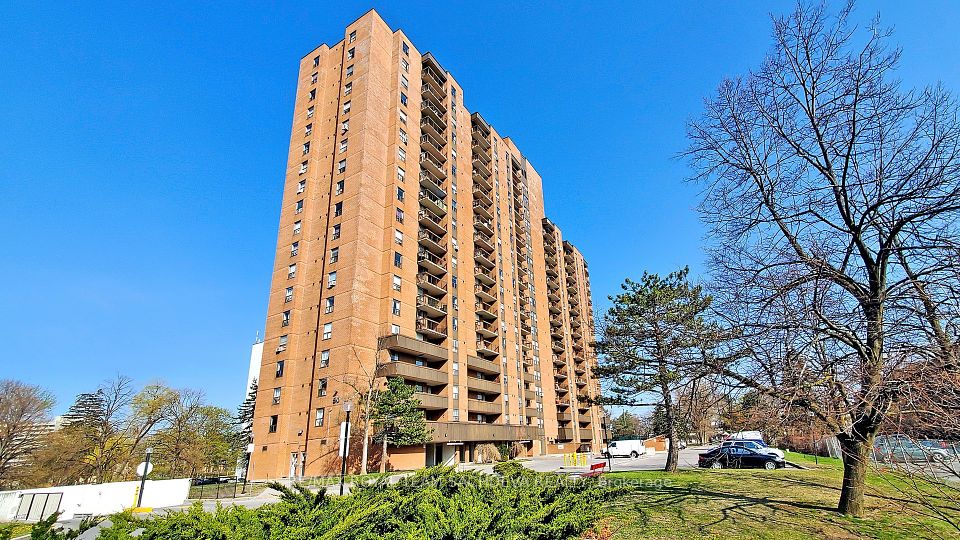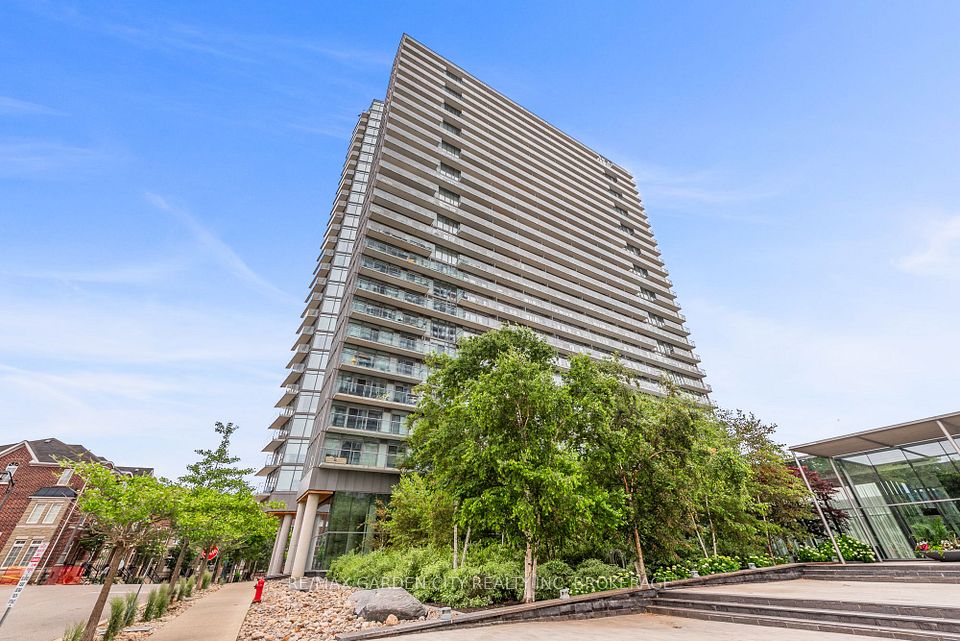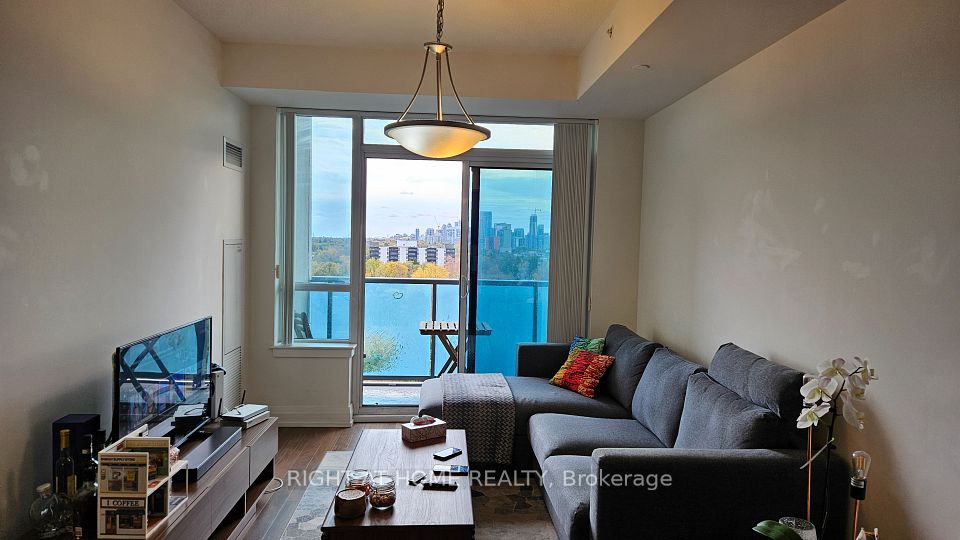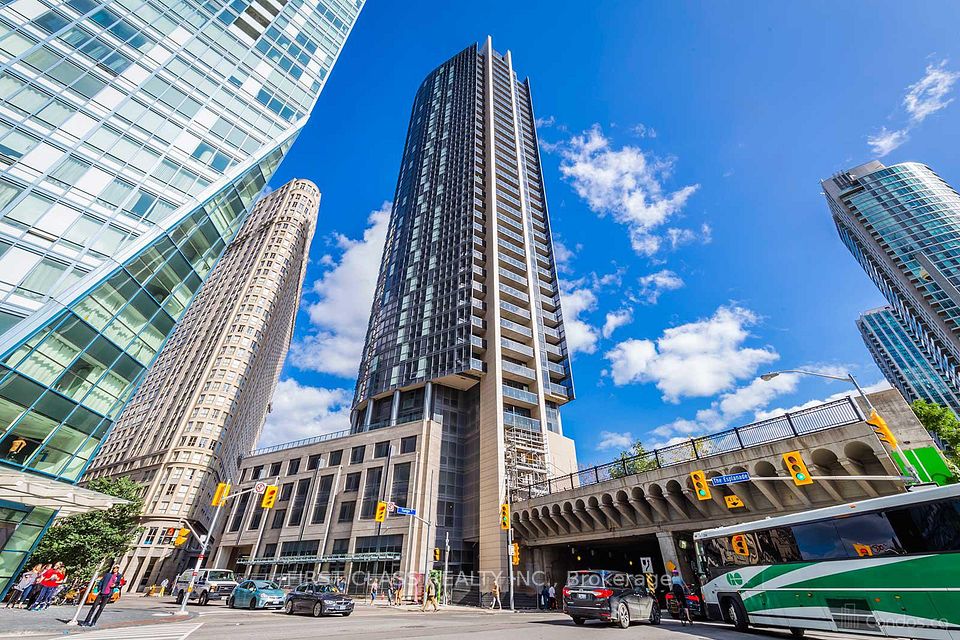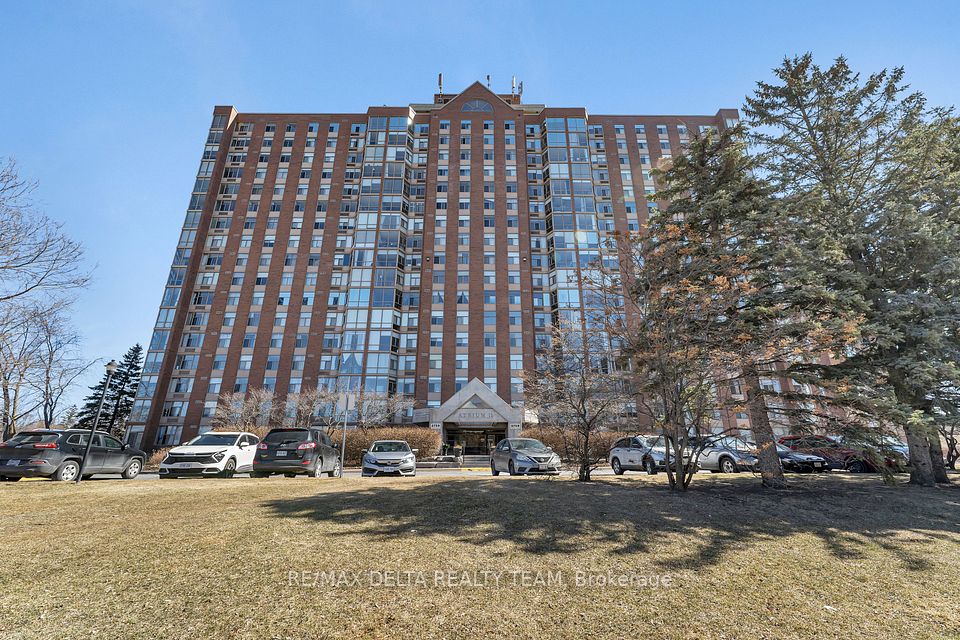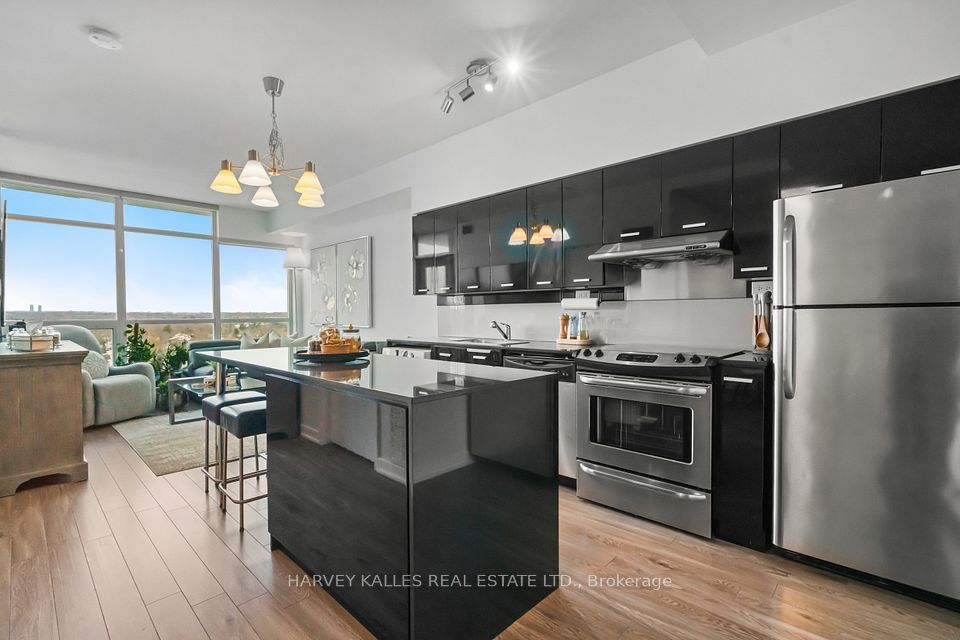$505,000
7950 Bathurst Street, Vaughan, ON L4J 0L4
Property Description
Property type
Condo Apartment
Lot size
N/A
Style
Apartment
Approx. Area
500-599 Sqft
Room Information
| Room Type | Dimension (length x width) | Features | Level |
|---|---|---|---|
| Living Room | 3.15 x 3.09 m | Laminate, Open Concept, Balcony | Flat |
| Dining Room | 3.15 x 3.09 m | Laminate, Combined w/Living | Flat |
| Kitchen | 3.12 x 3.09 m | Laminate, B/I Appliances, Centre Island | Flat |
| Primary Bedroom | 3.12 x 2.76 m | Laminate, Walk-In Closet(s), Large Window | Flat |
About 7950 Bathurst Street
Welcome to this beautiful, newly constructed one bedroom plus den condo in the heart of Thornhill! Perfectly blending contemporary design with comfort, this home offers a spacious and open floor plan, featuring sleek finishes and high-end appliances. Located just minutes away from local shops, restaurants, public transport, hwys and entertainment options. This east-facing unit provides a spectacular, unobstructed view from the 19th floor and has an abundance of natural light from the large windows. 9ft ceilings and a fully private balcony. Unit size 572 sq.ft. Total with balcony 610 sq. ft. The bath combines a luxurious rainfall showerhead + handheld shower option with full bathtub. The den provides a perfect extra room that can be customized as a home office, a reading nook, or even a guest room. Upgrades: laminate flooring, custom bedroom closet/built-in, rainfall and handheld shower installations, stainless steel shower niche, TV wall mount provision in living area, ceiling light fixture connection in living area, upper cabinet reconfiguration for additional storage space, additional GFI plug/electrical outlet in kitchen. Building amenities: 24-hour concierge, outdoor rooftop deck and BBQ space, games room, party room, gym and fitness centre, yoga room, open lobby seating and private meeting rooms, pet-wash room, guest suite. Walking distance to Walmart, No Frills, Promenade Mall, parks, Westmount Collegiate Institute, Rosedale Heights Public School, restaurants, cafes, Doctor/Dental offices, pharmacy, etc.
Home Overview
Last updated
1 day ago
Virtual tour
None
Basement information
None
Building size
--
Status
In-Active
Property sub type
Condo Apartment
Maintenance fee
$434.38
Year built
--
Additional Details
Price Comparison
Location

Shally Shi
Sales Representative, Dolphin Realty Inc
MORTGAGE INFO
ESTIMATED PAYMENT
Some information about this property - Bathurst Street

Book a Showing
Tour this home with Shally ✨
I agree to receive marketing and customer service calls and text messages from Condomonk. Consent is not a condition of purchase. Msg/data rates may apply. Msg frequency varies. Reply STOP to unsubscribe. Privacy Policy & Terms of Service.






