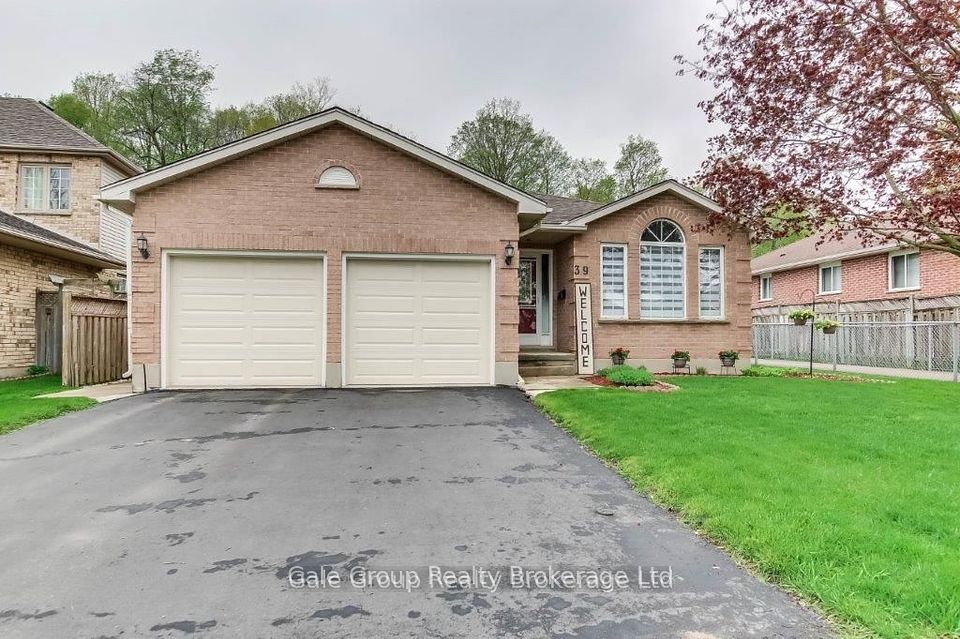$999,900
793 Barton Street, Hamilton, ON L8E 5L8
Property Description
Property type
Detached
Lot size
N/A
Style
Bungalow
Approx. Area
700-1100 Sqft
Room Information
| Room Type | Dimension (length x width) | Features | Level |
|---|---|---|---|
| Primary Bedroom | 3.35 x 3.05 m | N/A | Main |
| Bedroom 2 | 3.05 x 3.05 m | N/A | Main |
| Kitchen | 3.66 x 3.05 m | N/A | Main |
| Bedroom 3 | 3.68 x 3.36 m | N/A | Main |
About 793 Barton Street
3 bed rooms detached house, M3 Zone, Many Permitted uses, Rare opportunity in Stoney Creek (Live and work) on Barton Street, 60 x 200 feet deep lot with access from Cornell Ave (from back) as well as from Barton street, Two electrical panels 100 Amps each, New central air conditioning and heating system, House is rented on month to month bases. Gravel on the extended driveway. New ducting for central Air Conditioner. Zoning By-Laws sheet is attached that shows allowed and non-allowed usage. Currently Tire and oil change business. Very long tandem garage entrance from both sides that can be used as workshop. Newly done big Concrete pad on the rear side of the house. Worth visiting to assess the future potential.
Home Overview
Last updated
Jul 19
Virtual tour
None
Basement information
None
Building size
--
Status
In-Active
Property sub type
Detached
Maintenance fee
$N/A
Year built
--
Additional Details
Price Comparison
Location

Angela Yang
Sales Representative, ANCHOR NEW HOMES INC.
MORTGAGE INFO
ESTIMATED PAYMENT
Some information about this property - Barton Street

Book a Showing
Tour this home with Angela
By submitting this form, you give express written consent to Dolphin Realty and its authorized representatives to contact you via email, telephone, text message, and other forms of electronic communication, including through automated systems, AI assistants, or prerecorded messages. Communications may include information about real estate services, property listings, market updates, or promotions related to your inquiry or expressed interests. You may withdraw your consent at any time by replying “STOP” to text messages or clicking “unsubscribe” in emails. Message and data rates may apply. For more details, please review our Privacy Policy & Terms of Service.






