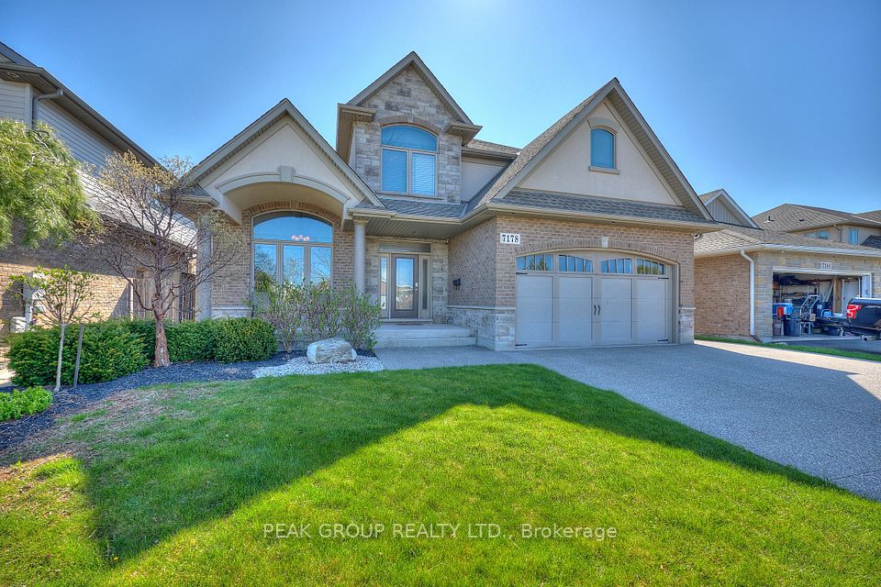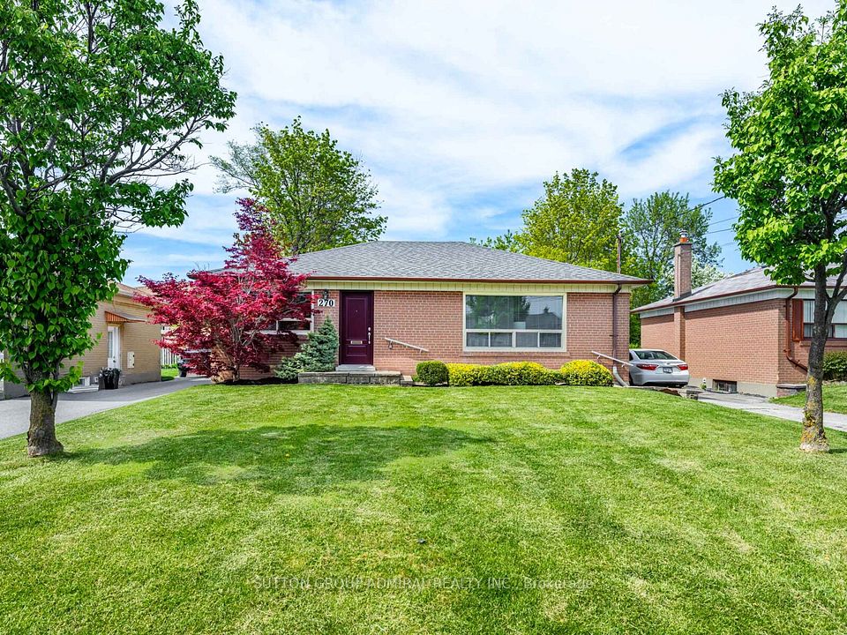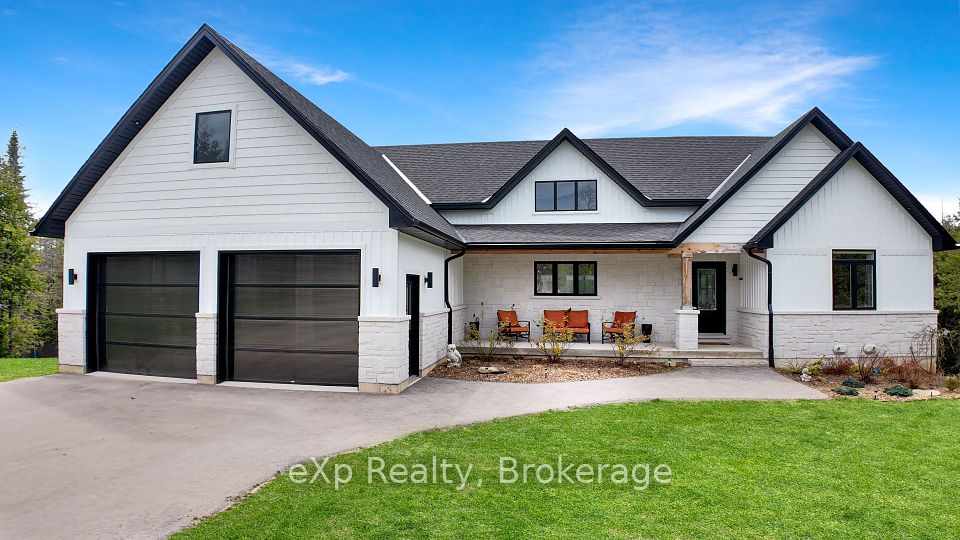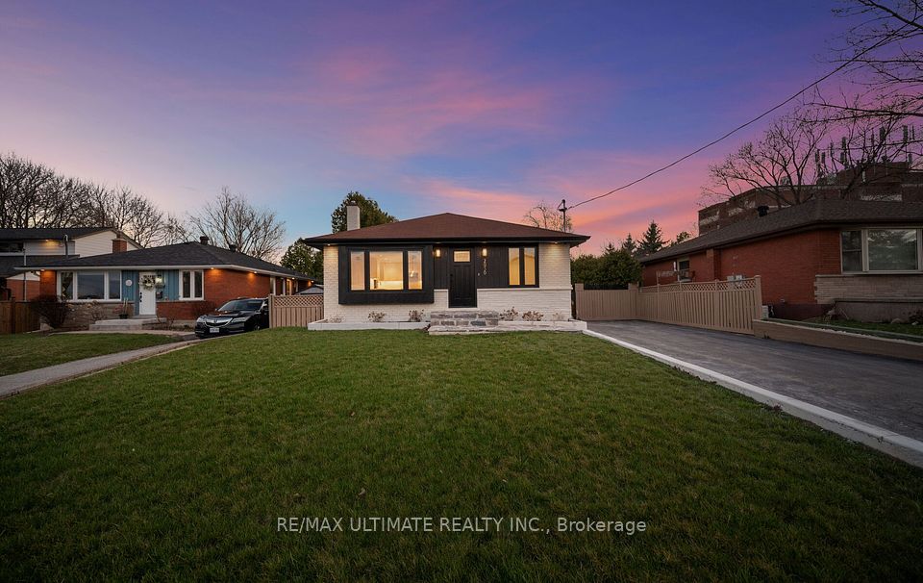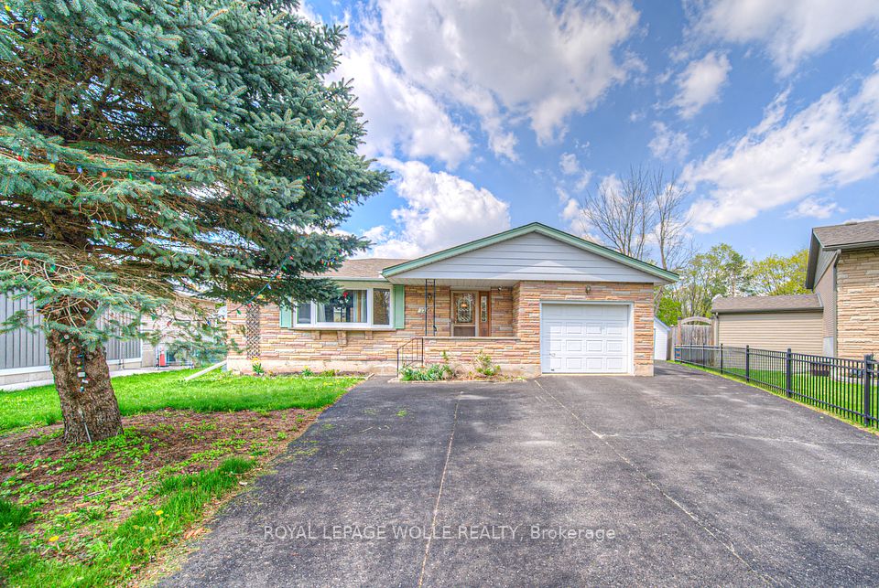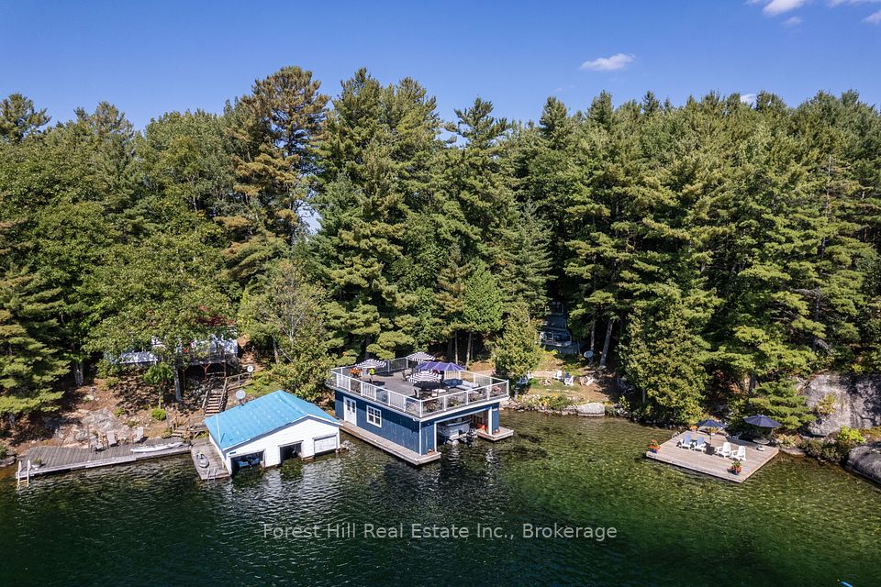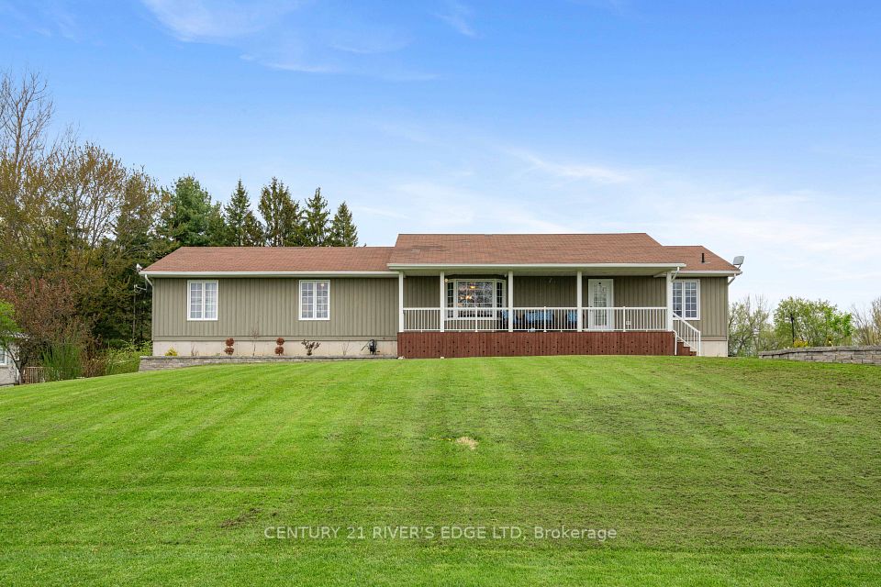$1,248,880
79 Green Springs Drive, Toronto E07, ON M1V 2A9
Property Description
Property type
Detached
Lot size
N/A
Style
2-Storey
Approx. Area
1500-2000 Sqft
Room Information
| Room Type | Dimension (length x width) | Features | Level |
|---|---|---|---|
| Living Room | 6.89 x 3.4 m | N/A | Ground |
| Family Room | 4.78 x 3.02 m | N/A | Ground |
| Kitchen | 4.3 x 3.32 m | N/A | Ground |
| Primary Bedroom | 4.96 x 3.62 m | N/A | Second |
About 79 Green Springs Drive
Welcome To Your Future Dream Home In The Prime Location of Agincourt North! This Well Maintained Property, Features 3+2 Spacious Sized Bedrooms With Two Upgraded Bathrooms On The Second Floor. A Large Family And Living Room On The Main Floor For Ample Space, To Keep Guests And Family Entertained. The Kitchen Provides Generous Space With Stainless Steel Appliances And Granite Countertops Throughout. The Basement Is Fully Finished, Comes With Two Bedrooms And A Fully Renovated Washroom. Fully Fenced Backyard Provides Ample Space For Those Looking To Entertain Family And Friends In The Spring And Summer Months. Garage Also Comes With Shelving, Providing Enough Room To Store Items You May Not Want To Keep In The House. Nestled In A Family-Oriented Neighborhood, Few Minutes To Markham, Highway 401, Top Rated Schools, Restaurants, Malls And So Much More. This Is One You Don't Want To Miss!
Home Overview
Last updated
Apr 30
Virtual tour
None
Basement information
Full, Finished
Building size
--
Status
In-Active
Property sub type
Detached
Maintenance fee
$N/A
Year built
--
Additional Details
Price Comparison
Location

Angela Yang
Sales Representative, ANCHOR NEW HOMES INC.
MORTGAGE INFO
ESTIMATED PAYMENT
Some information about this property - Green Springs Drive

Book a Showing
Tour this home with Angela
I agree to receive marketing and customer service calls and text messages from Condomonk. Consent is not a condition of purchase. Msg/data rates may apply. Msg frequency varies. Reply STOP to unsubscribe. Privacy Policy & Terms of Service.






