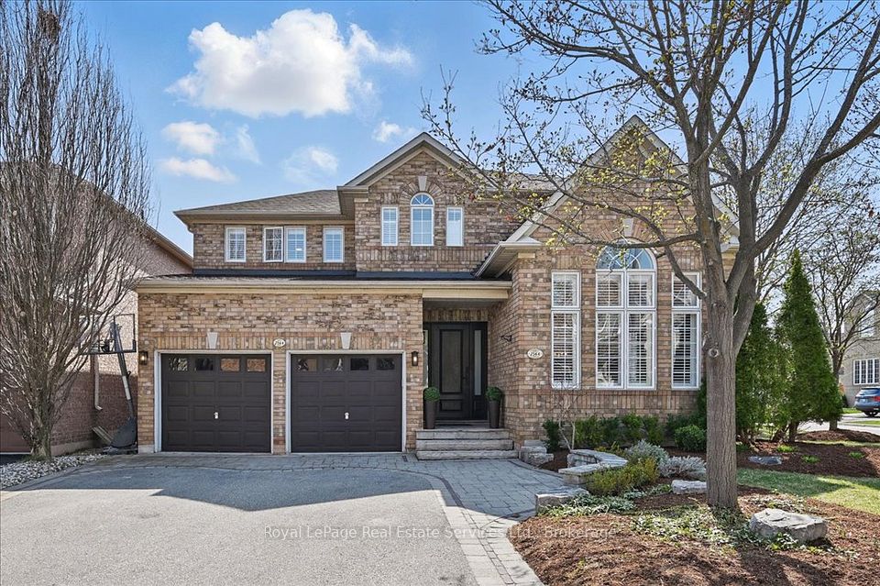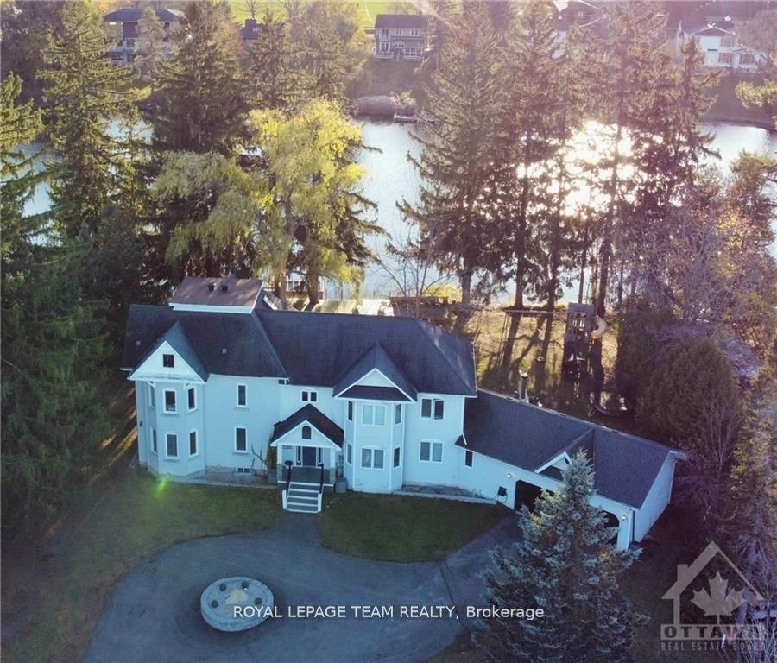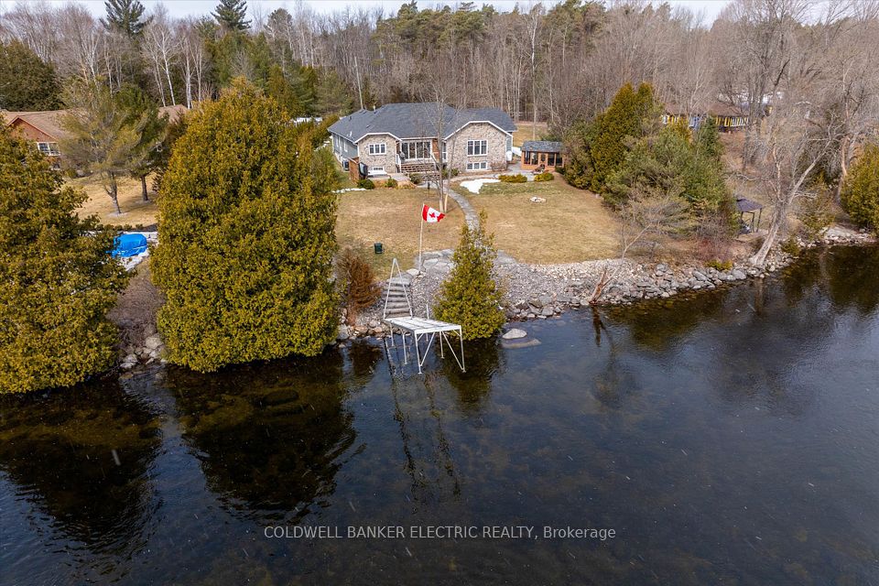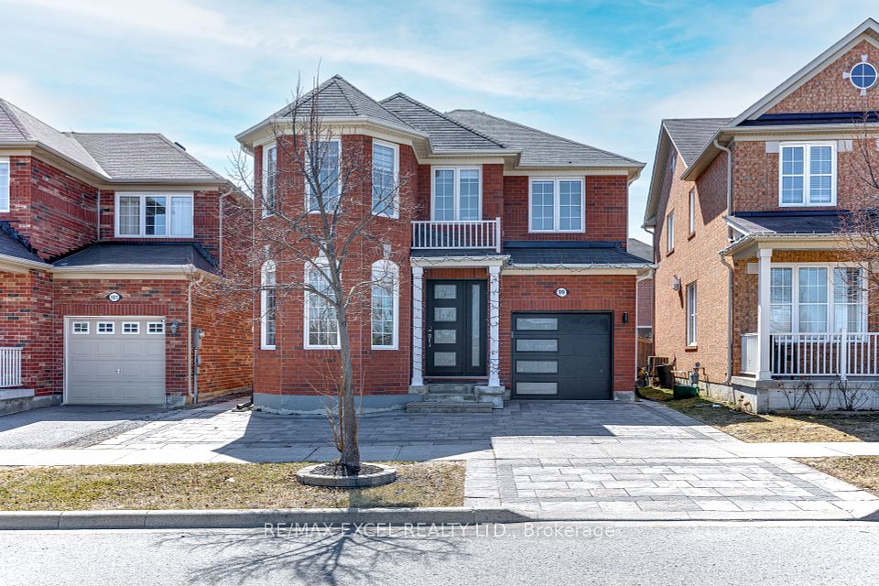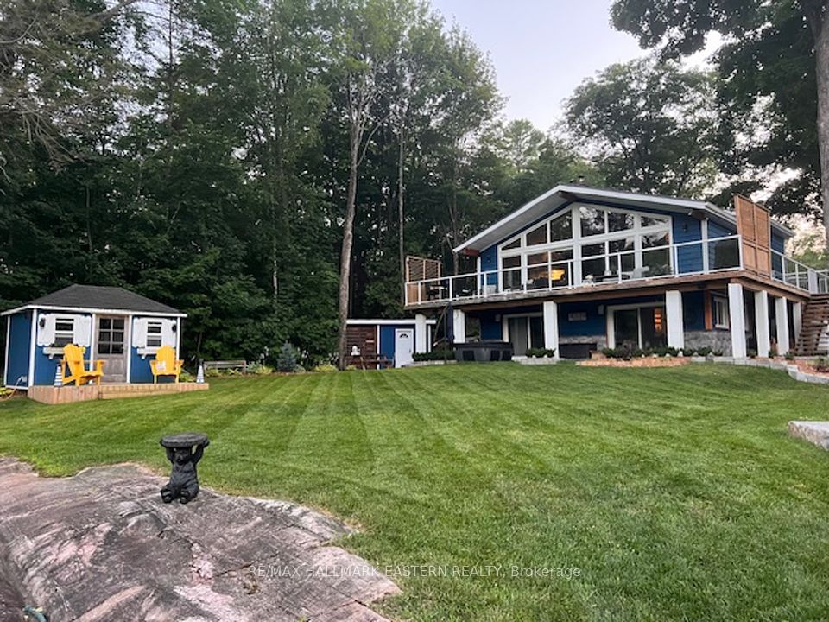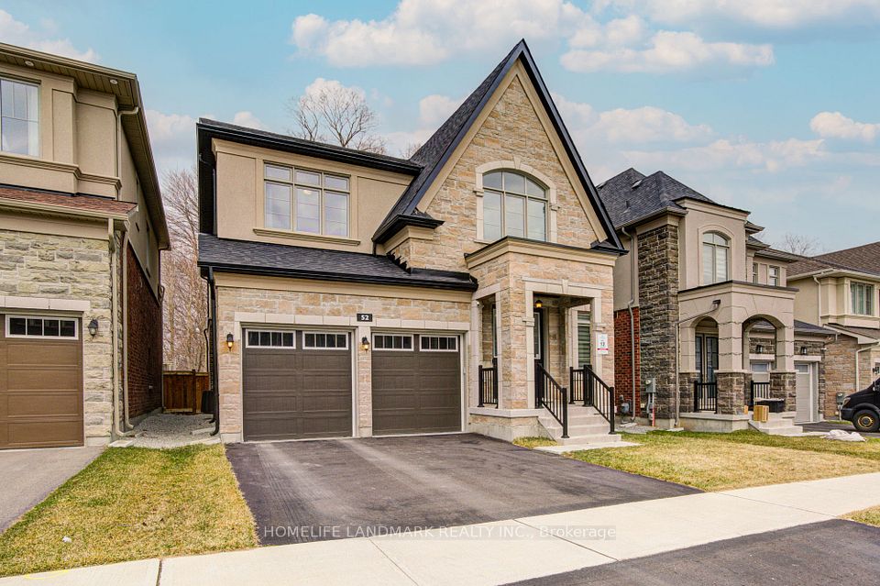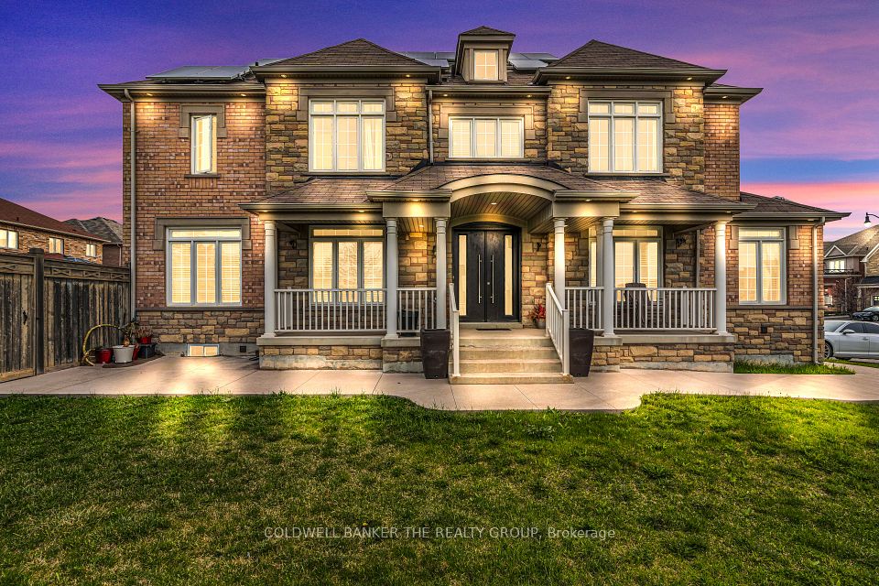$2,080,000
Last price change Mar 25
79 Chopin Boulevard, Vaughan, ON L4J 8Y5
Property Description
Property type
Detached
Lot size
N/A
Style
2-Storey
Approx. Area
3000-3500 Sqft
Room Information
| Room Type | Dimension (length x width) | Features | Level |
|---|---|---|---|
| Living Room | 3.6 x 6.7 m | Combined w/Dining, Hardwood Floor, Pot Lights | Main |
| Dining Room | 3.6 x 6.7 m | Combined w/Living, Hardwood Floor, Pot Lights | Main |
| Family Room | 6.6 x 5.2 m | Gas Fireplace, Hardwood Floor, Pot Lights | Main |
| Kitchen | 5.3 x 4.9 m | Granite Counters, Stainless Steel Appl, Pot Lights | Main |
About 79 Chopin Boulevard
This stunning 4+1 bedroom, 5-bathroom home, offering more than 3,000 sq. ft. of above-ground living space, blends luxury and comfort. Located on a quiet, desirable street in a high-demand neighborhood. The home welcomes you with a grand foyer, leading into a spacious living room with soaring 18-foot ceilings that exude grandeur and warmth. The home has been freshly painted, enhancing its modern appeal. The main floor boasts 9-foot ceilings, pot lights, and hardwood floors throughout, creating a bright and inviting atmosphere. A private office on the main floor provides the ideal space for remote work or study. The custom maple kitchen includes granite countertops and top-of-the-line appliances, all replaced in 2024 and covered with an additional 3-year warranty, ensuring modern efficiency and peace of mind. Upstairs, two bedrooms feature their own ensuite bathrooms, while all four spacious bedrooms include ample closet space for convenience and storage. A second-floor laundry room, equipped with a new front-load washer and dryer, adds convenience to your daily routine. The finished basement offers a large recreation room, cedar sauna, a 3Pc bathroom, and one bedroom, creating the ultimate retreat for relaxation. Step outside into a beautifully landscaped backyard, offering incredible privacy and serene views, perfect for outdoor enjoyment and peaceful moments. The home also features new interlocking from the driveway to the side door and backyard, enhancing both its curb appeal and functionality. Additional features include a central vacuum system for enhanced convenience and elegant custom window coverings that offer both style and privacy. Conveniently located near Thornhill Woods P.S., Stephen Lewis High School, parks, libraries, and major highways (Hwy 7 & 407).
Home Overview
Last updated
5 days ago
Virtual tour
None
Basement information
Finished
Building size
--
Status
In-Active
Property sub type
Detached
Maintenance fee
$N/A
Year built
2024
Additional Details
Price Comparison
Location

Shally Shi
Sales Representative, Dolphin Realty Inc
MORTGAGE INFO
ESTIMATED PAYMENT
Some information about this property - Chopin Boulevard

Book a Showing
Tour this home with Shally ✨
I agree to receive marketing and customer service calls and text messages from Condomonk. Consent is not a condition of purchase. Msg/data rates may apply. Msg frequency varies. Reply STOP to unsubscribe. Privacy Policy & Terms of Service.






