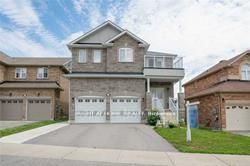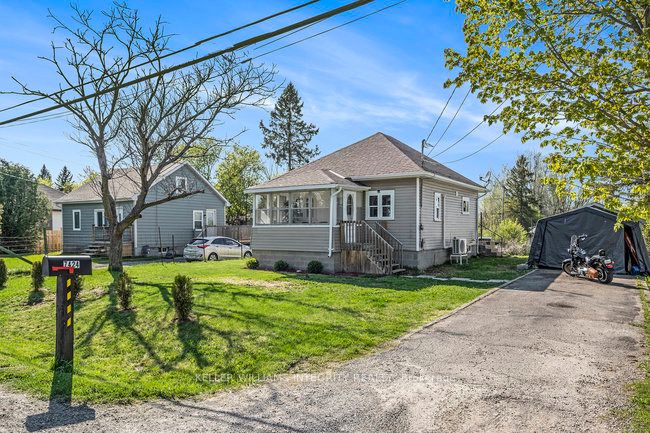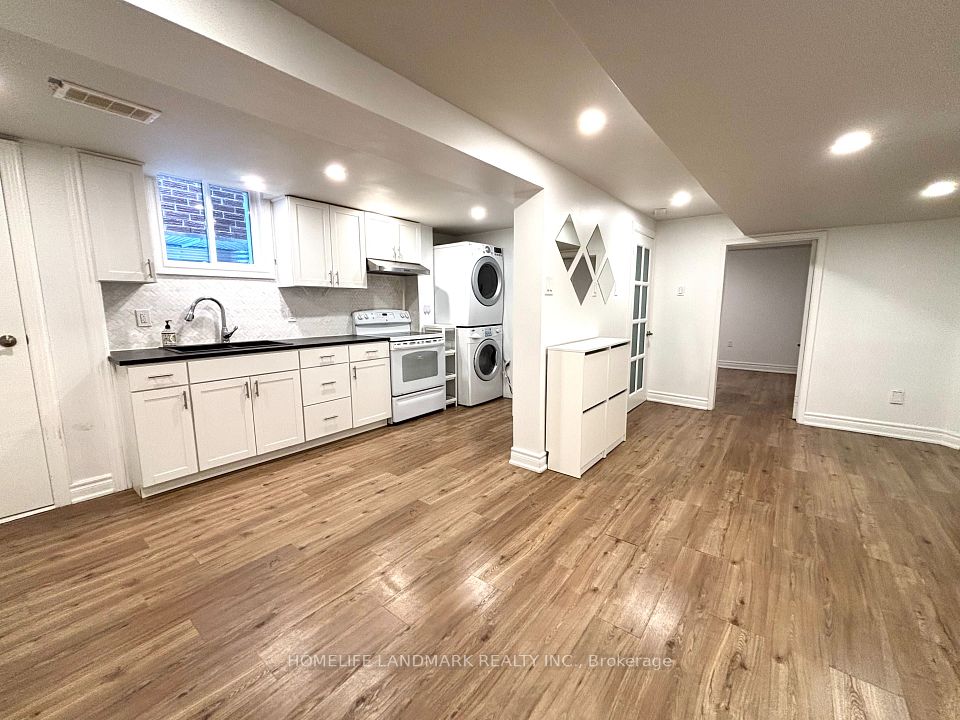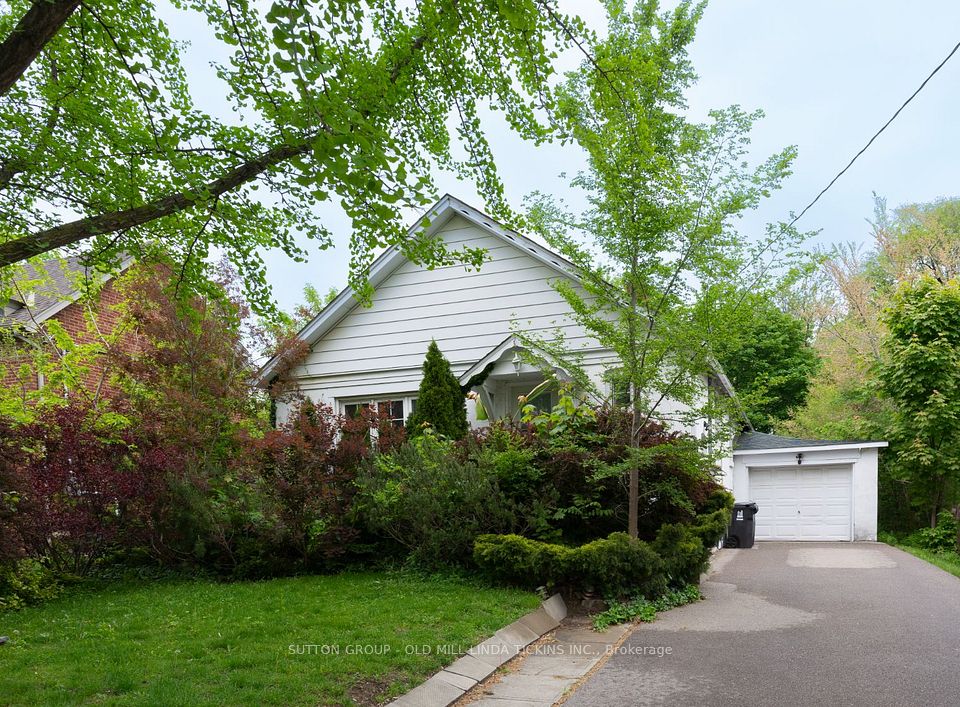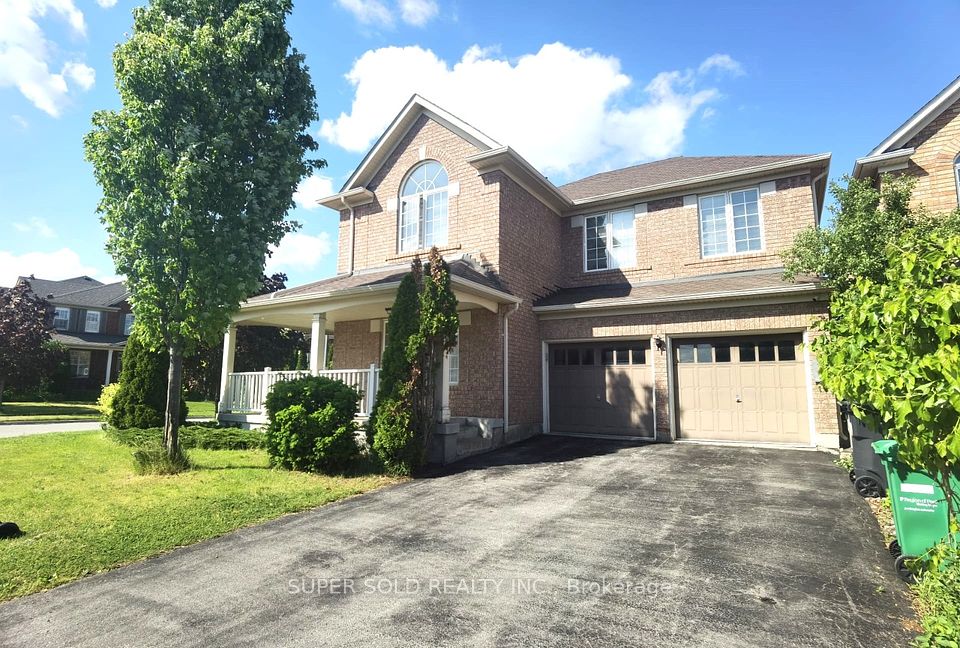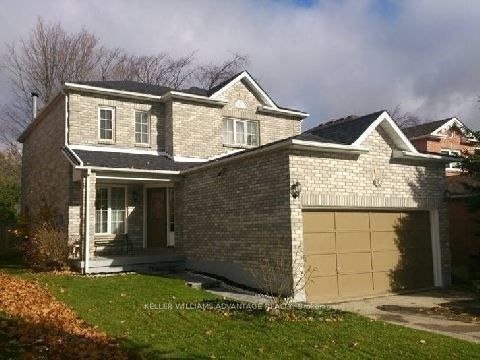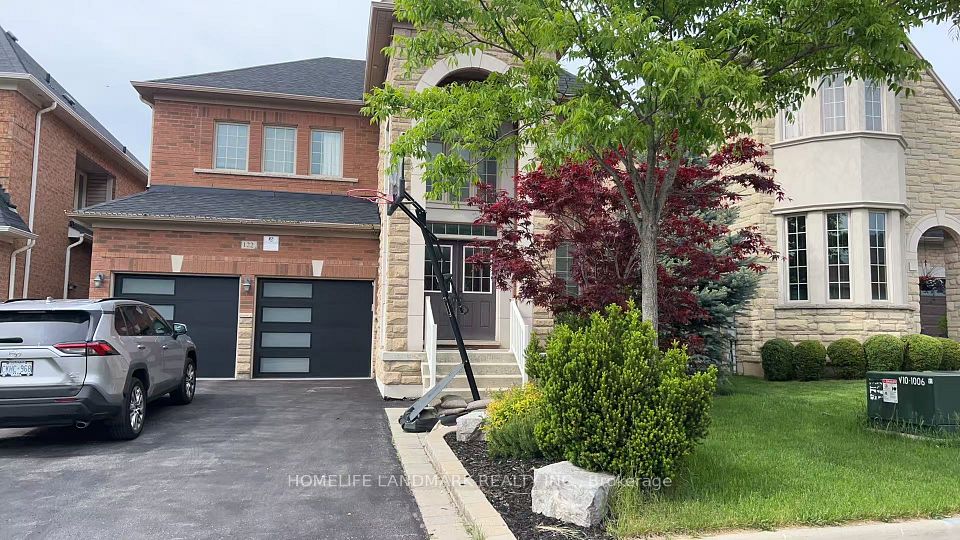$1,699
Last price change May 13
79 Barkerville Drive, Whitby, ON L1P 0L8
Property Description
Property type
Detached
Lot size
N/A
Style
2-Storey
Approx. Area
2500-3000 Sqft
Room Information
| Room Type | Dimension (length x width) | Features | Level |
|---|---|---|---|
| Bedroom | 3.96 x 3.35 m | Closet, Laminate | Basement |
| Bedroom 2 | 3.96 x 2.43 m | N/A | Basement |
About 79 Barkerville Drive
Welcome to this beautifully built BRIGHT & BRAND NEW basement apartment with 2 bedroom, 1 washroom walk-up suite comes with ensuite laundry & 1 parking spot in a charming detached house. This modern space features spacious bedrooms filled with natural light, perfect for relaxation. The kitchen boasts elegant quartz countertops/ backsplash and all brand-new appliances (Fridge, stove, Dishwasher) .Close to good rating schools, major grocery stores and shopping outlets. Enjoy the convenience of in-suite laundry, adding to your comfort. Located just minutes from the 401 and 412 highways, this home offers easy access for commuters. You'll also be close to the New Whitby Health Centre for all your healthcare needs. Don't miss the opportunity to live in this BRAND NEW suite and call it your new home! This is a fantastic opportunity for anyone seeking a stylish, modern living space in a prime location. Pot lights throughout. Tenant to pay 30% of all UTILITIES(excluding Internet).
Home Overview
Last updated
May 13
Virtual tour
None
Basement information
Apartment
Building size
--
Status
In-Active
Property sub type
Detached
Maintenance fee
$N/A
Year built
--
Additional Details
Price Comparison
Location

Angela Yang
Sales Representative, ANCHOR NEW HOMES INC.
Some information about this property - Barkerville Drive

Book a Showing
Tour this home with Angela
I agree to receive marketing and customer service calls and text messages from Condomonk. Consent is not a condition of purchase. Msg/data rates may apply. Msg frequency varies. Reply STOP to unsubscribe. Privacy Policy & Terms of Service.






