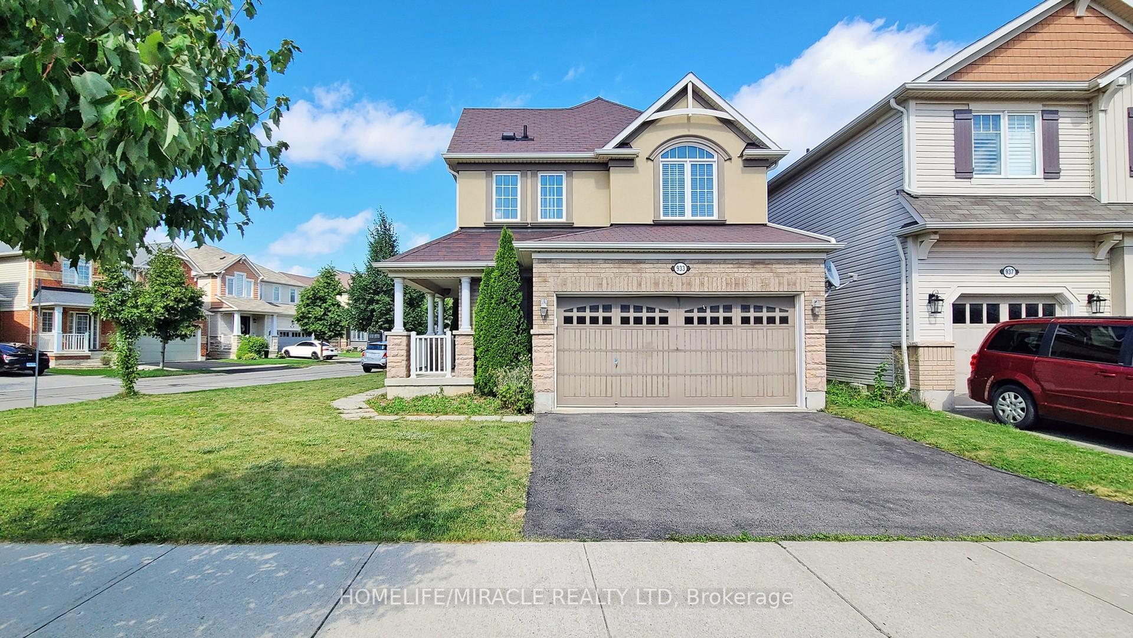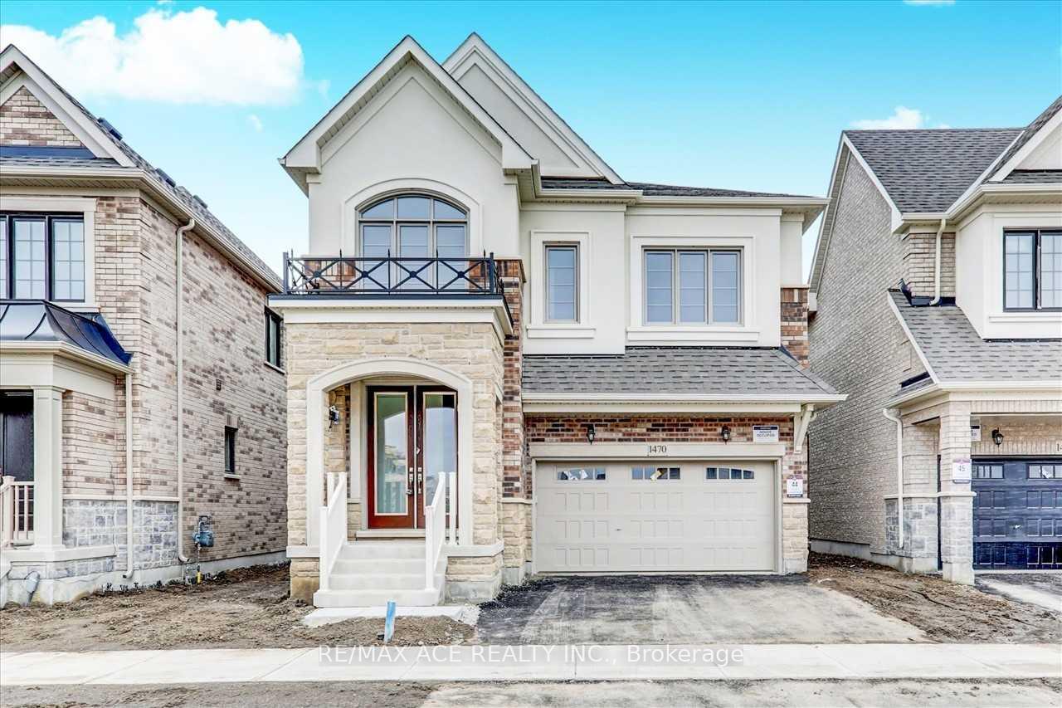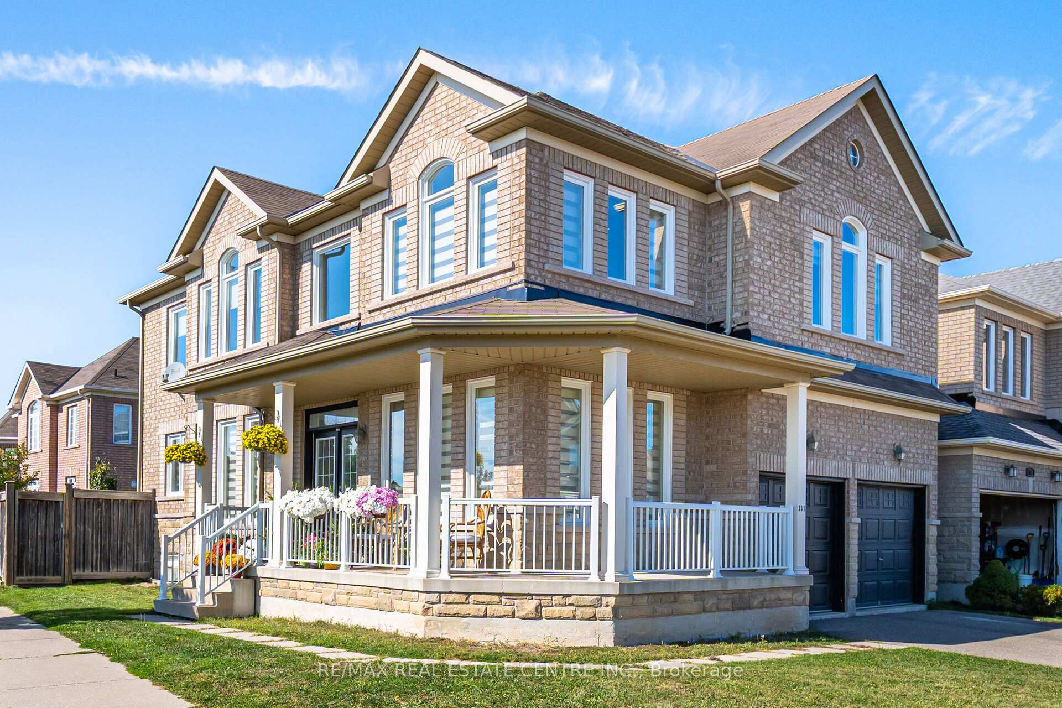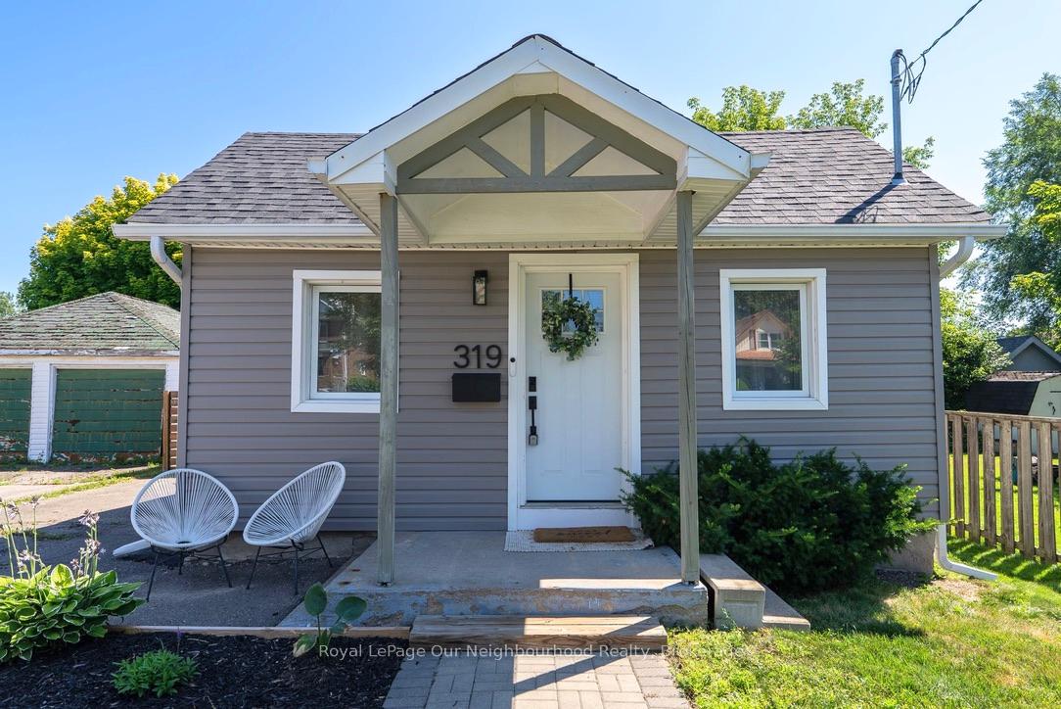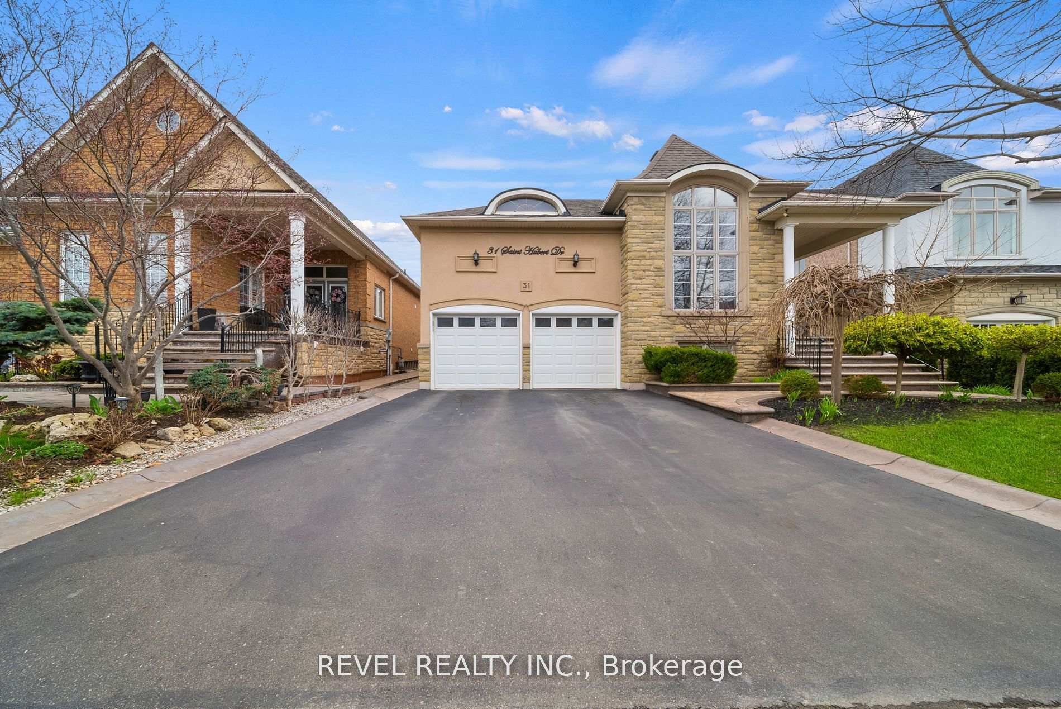$2,200
78 Sloane Avenue, Toronto C13, ON M4A 2A7
Property Description
Property type
Detached
Lot size
N/A
Style
Bungalow
Approx. Area
1100-1500 Sqft
Room Information
| Room Type | Dimension (length x width) | Features | Level |
|---|---|---|---|
| Living Room | 6.92 x 4.71 m | Combined w/Dining, Large Window, Pot Lights | Basement |
| Kitchen | 3.04 x 2.2 m | Stainless Steel Appl, Tile Floor, Window | Basement |
| Dining Room | 6.92 x 4.71 m | Combined w/Living, Fireplace, Pot Lights | Basement |
| Bedroom | 3.46 x 2.97 m | Window, Closet, Crown Moulding | Basement |
About 78 Sloane Avenue
Beautifully renovated 2-bedroom basement apartment in Sought-After Victoria Village! This gorgeous unit offers the perfect blend of comfort, style, and convenience. The spacious, sun-filled living area is highlighted by large above-grade windows that flood the space with natural light. Enjoy cooking and entertaining in the sleek, modern kitchen complete with stainless steel appliances incl. fridge, stove, microwave and ample cabinetry for all your storage needs. The unit offers two generously sized bedrooms, 3 piece bathroom and walk-in laundry room with sink. Includes 1 driveway parking spot. Unbeatable location! Just steps from the future Eglinton Crosstown LRT (Sloane Station) and only 3 minutes to the DVP, making your daily commute quick and easy. Tenant Responsible for 40% of Utilities.
Home Overview
Last updated
Jul 16
Virtual tour
None
Basement information
Finished, Separate Entrance
Building size
--
Status
In-Active
Property sub type
Detached
Maintenance fee
$N/A
Year built
--
Additional Details
Location

Angela Yang
Sales Representative, ANCHOR NEW HOMES INC.
Some information about this property - Sloane Avenue

Book a Showing
Tour this home with Angela
By submitting this form, you give express written consent to Dolphin Realty and its authorized representatives to contact you via email, telephone, text message, and other forms of electronic communication, including through automated systems, AI assistants, or prerecorded messages. Communications may include information about real estate services, property listings, market updates, or promotions related to your inquiry or expressed interests. You may withdraw your consent at any time by replying “STOP” to text messages or clicking “unsubscribe” in emails. Message and data rates may apply. For more details, please review our Privacy Policy & Terms of Service.











