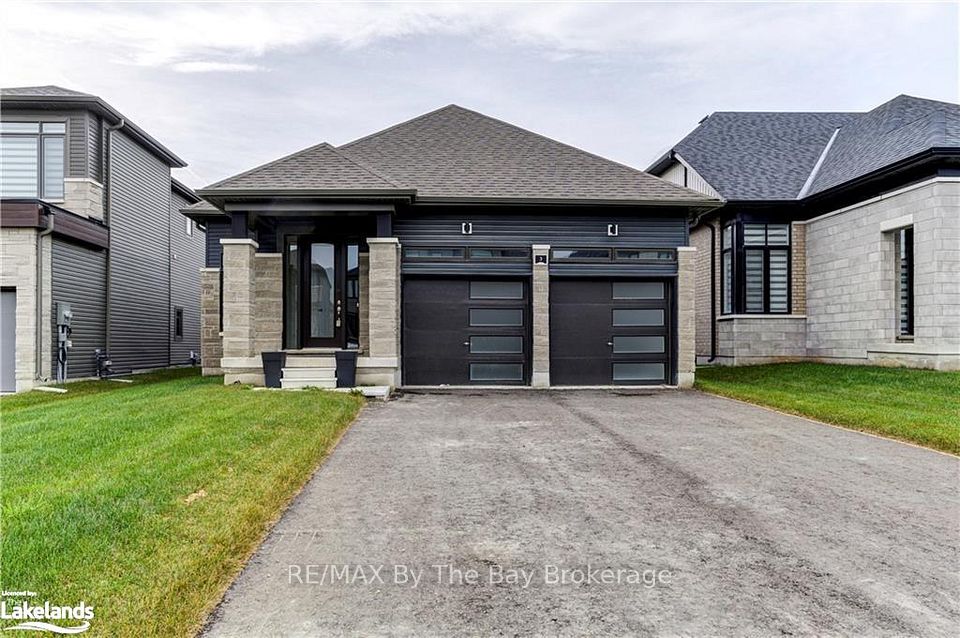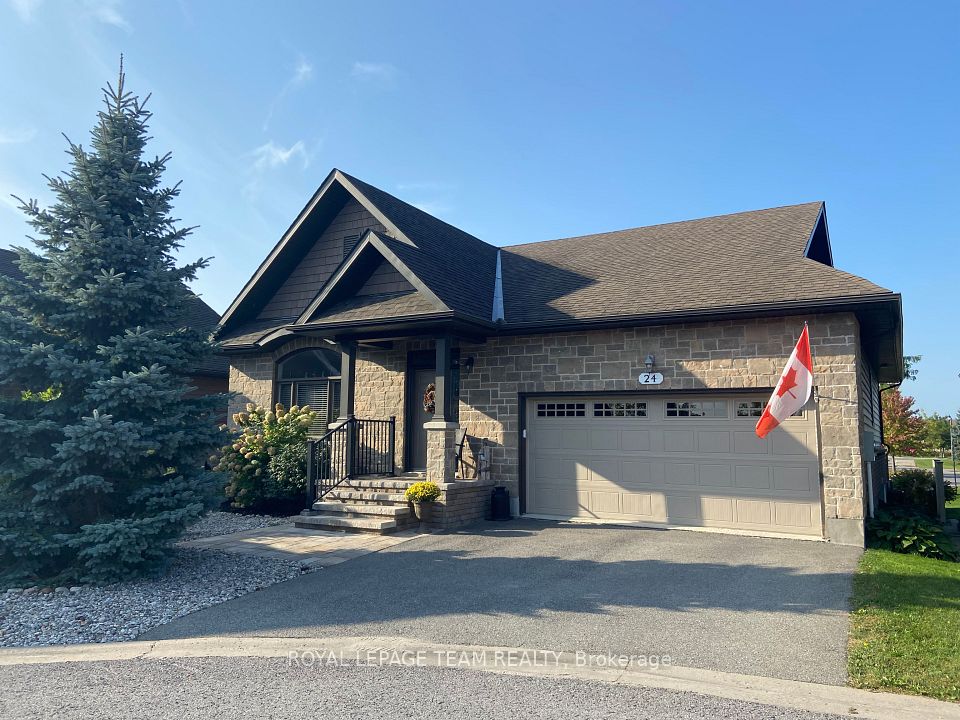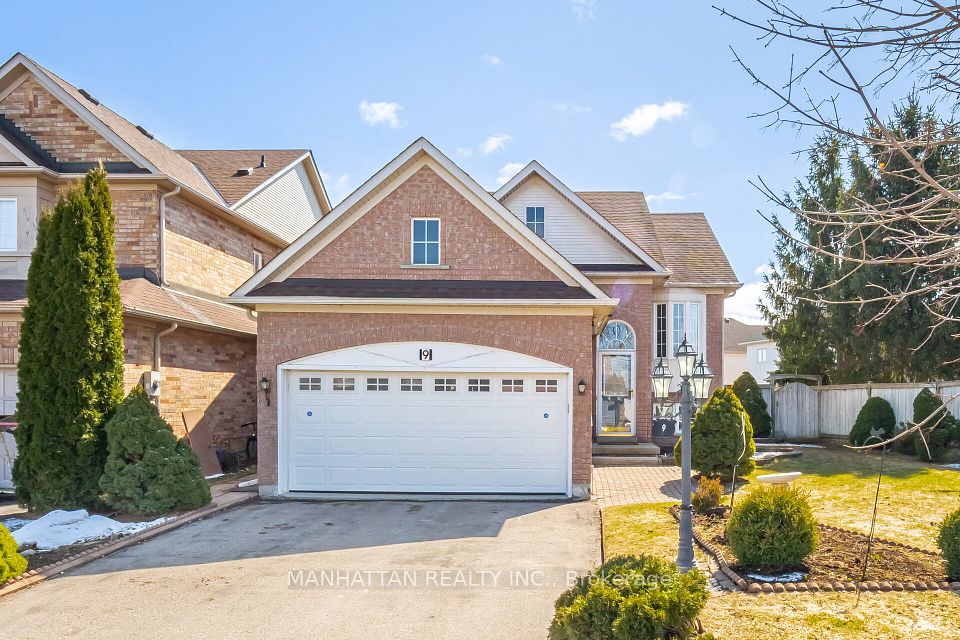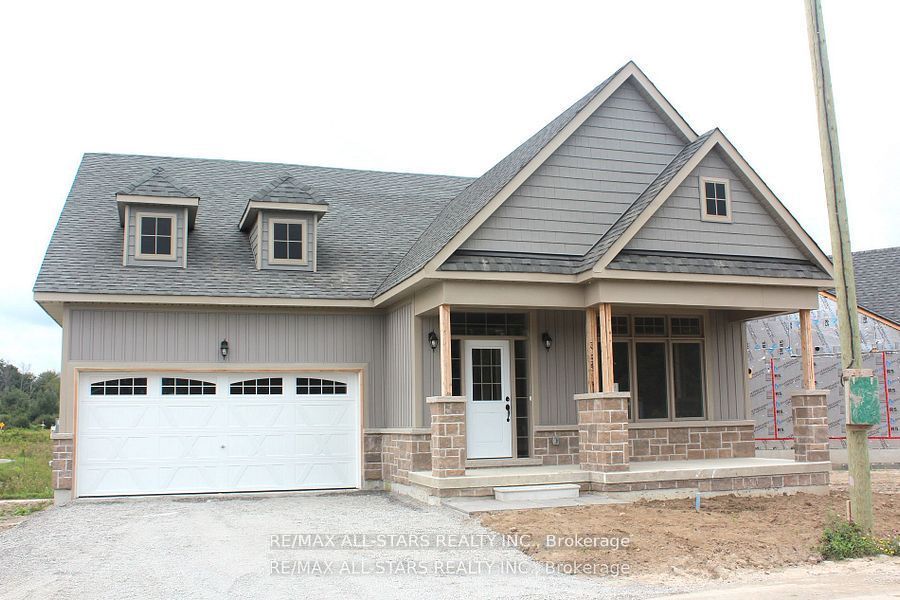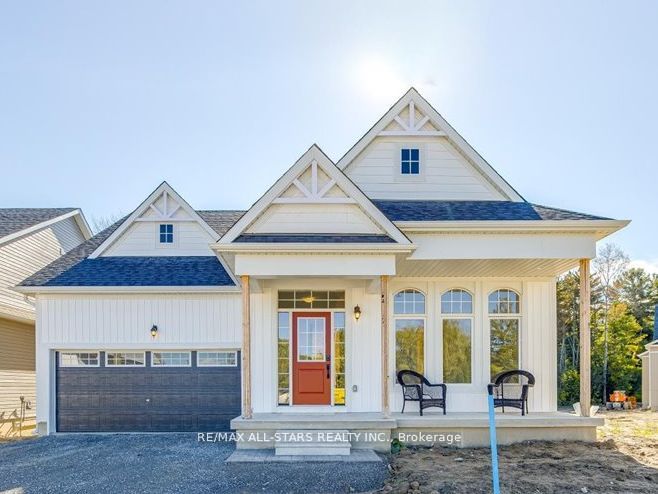$1,224,900
Last price change Feb 24
78 Country Estates Drive, Scugog, ON L9L 1S2
Property Description
Property type
Detached
Lot size
N/A
Style
Bungalow
Approx. Area
1500-2000 Sqft
Room Information
| Room Type | Dimension (length x width) | Features | Level |
|---|---|---|---|
| Foyer | 2.85 x 1.94 m | Tile Floor, Clerestory | Main |
| Living Room | 3.72 x 3.45 m | Hardwood Floor, Cathedral Ceiling(s), Combined w/Dining | Main |
| Dining Room | 4.98 x 4.2 m | Hardwood Floor, Coffered Ceiling(s) | Main |
| Kitchen | 3.79 x 3.35 m | Tile Floor, Granite Counters, Overlooks Family | Main |
About 78 Country Estates Drive
Welcome to this exceptional Grand Hampton Canterbury bungalow home upgraded with many improvements since 2008. enter this gracious home through a foyer with a Palladian window. Enjoy the light-filled combined living/dining room; the living room has a cathedral ceiling and the dining room has a coffered ceiling; down the hallway, one enters the kitchen-family room complex. A large floor-to-ceiling pantry is opposite the laundry room and entrance to the garage. The kitchen features granite counters, and Lee Valley Tool cupboard inserts, a farmhouse sink and newer faucets. The counter accommodates stools, and there is also a breakfast area overlooking a large picture window. The family room adjoining the kitchen and breakfast area which has a gas fireplace and built-in cupboards around it and there is a walkout to a floor-to -ceiling, windowed three-season room, and walk-out, to a deck overlooking a wonderfully landscaped very private yard with mature trees, shrubs and perennials. The primary bedroom has an ensuite with an upgraded vanity with quartz counters and higher toilet and walk-in closet; the main bathroom has a tub and an upgraded quartz countertop on the vanity and higher toilet. The floors are engineered maple hardwood except in the tiled kitchen/family room area and downstairs. There are crown moldings throughout. Downstairs is a beautifully finished recreation room with wool broadloom, a built-in wet bar, a room that could be used for an office and a luxurious spa-like bathroom with a freestanding bathtub and heated marble floors. There is a large workshop with built-in workbenches and a utility room with storage. The two-car garage has built-in shelving and tool racks. (NOTE: Sellers use dining room as living room and living room as dining room, floor plans show that use and floor plans show a bedroom in the basement but it's not legal for fire egress; the train set in workshop will be removed)
Home Overview
Last updated
5 days ago
Virtual tour
None
Basement information
Finished
Building size
--
Status
In-Active
Property sub type
Detached
Maintenance fee
$N/A
Year built
--
Additional Details
Price Comparison
Location

Shally Shi
Sales Representative, Dolphin Realty Inc
MORTGAGE INFO
ESTIMATED PAYMENT
Some information about this property - Country Estates Drive

Book a Showing
Tour this home with Shally ✨
I agree to receive marketing and customer service calls and text messages from Condomonk. Consent is not a condition of purchase. Msg/data rates may apply. Msg frequency varies. Reply STOP to unsubscribe. Privacy Policy & Terms of Service.






