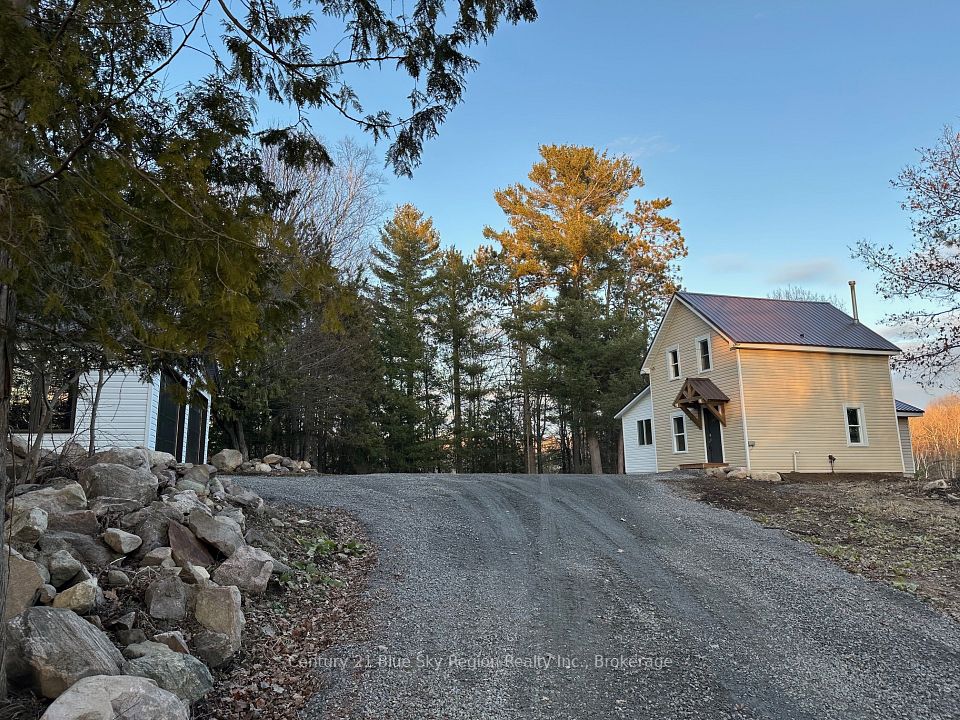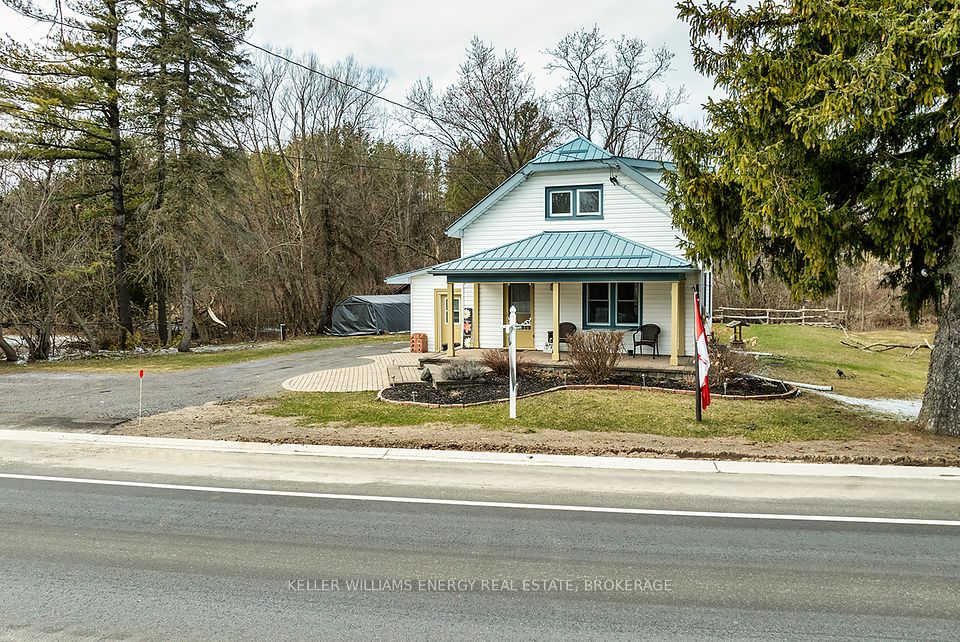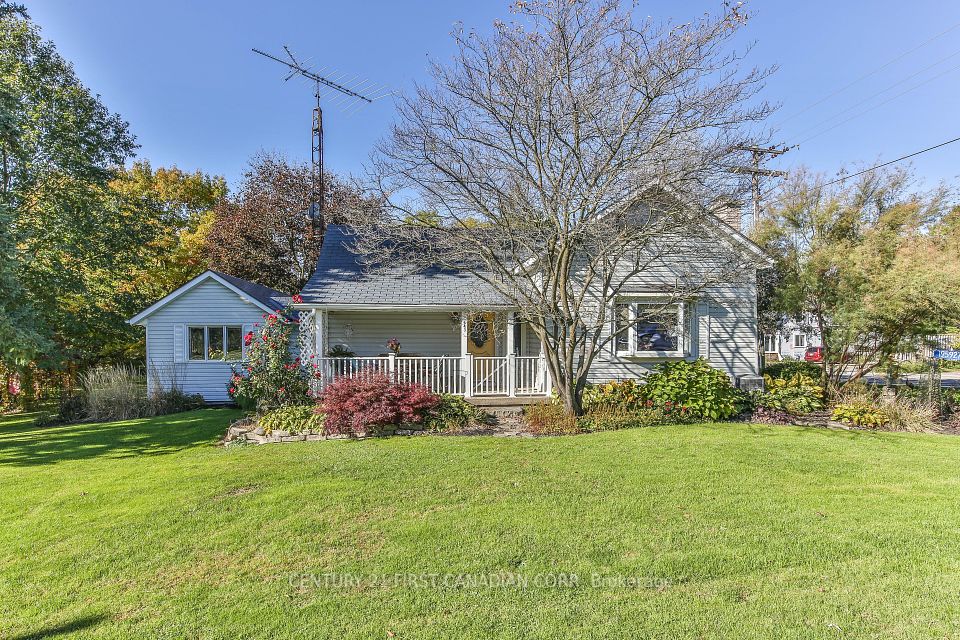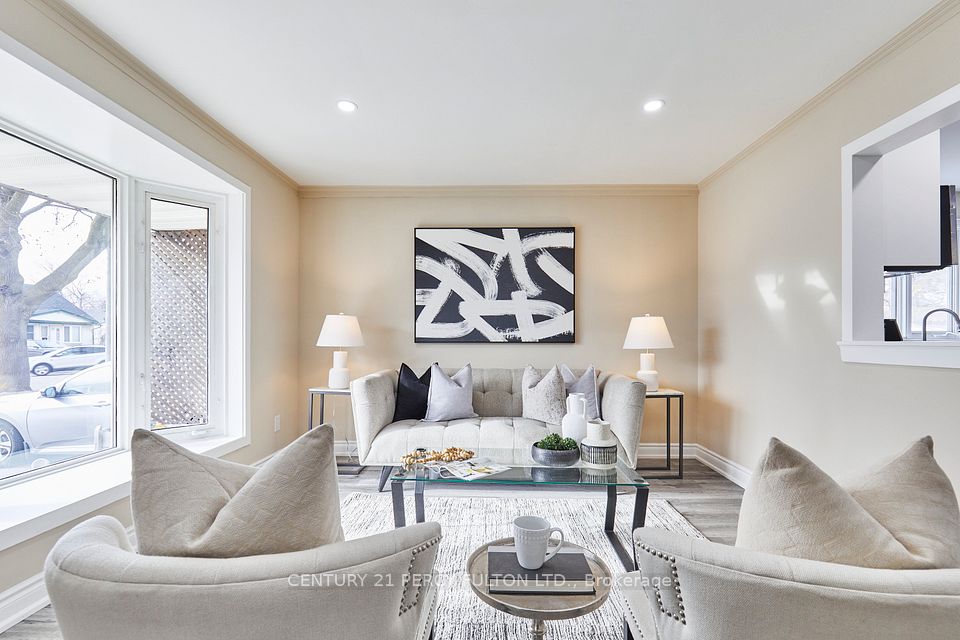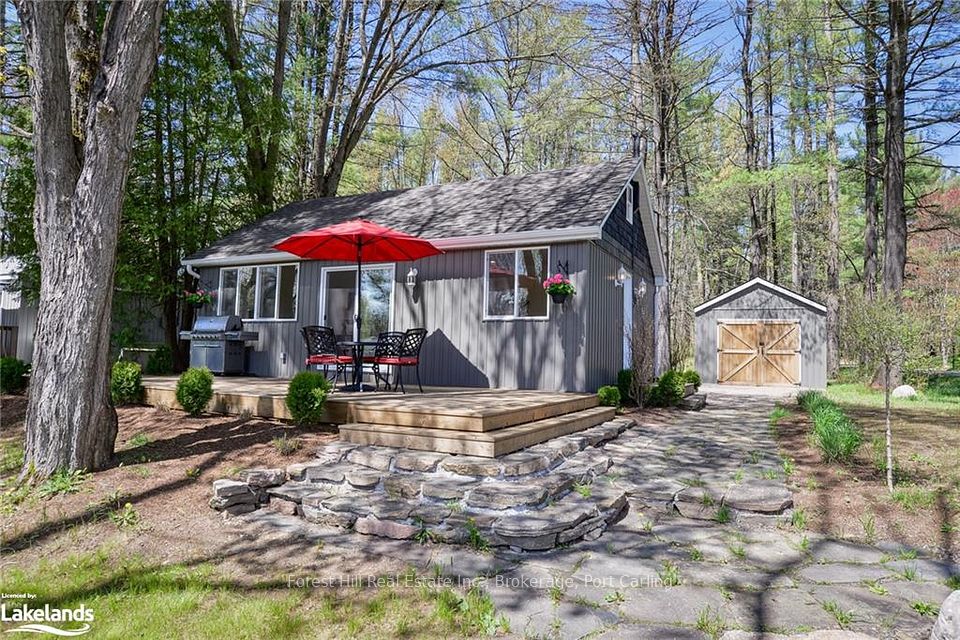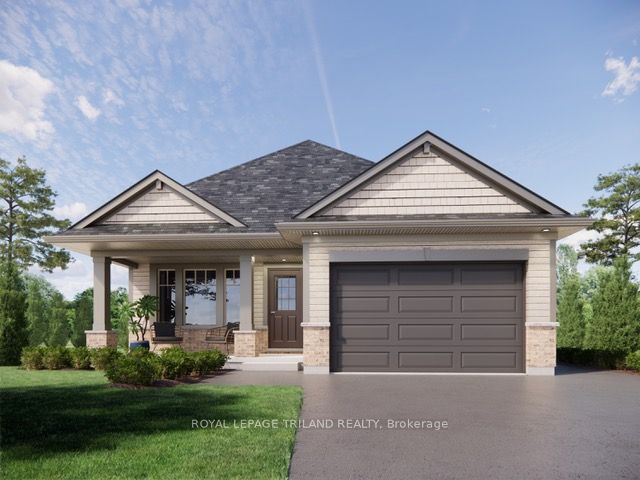$799,999
Last price change Mar 31
78 Bowman Drive, Middlesex Centre, ON N0M 2A0
Property Description
Property type
Detached
Lot size
N/A
Style
Bungalow
Approx. Area
1100-1500 Sqft
Room Information
| Room Type | Dimension (length x width) | Features | Level |
|---|---|---|---|
| Foyer | 2.37 x 7.4 m | N/A | Main |
| Laundry | 2.09 x 2.06 m | N/A | Main |
| Kitchen | 3.52 x 4.72 m | N/A | Main |
| Living Room | 6.35 x 3.69 m | N/A | Main |
About 78 Bowman Drive
Welcome to 78 Bowman Drive, a stunning bungalow in the charming and rapidly growing community of Ilderton. This beautifully designed home features a spacious open-concept layout with engineered hardwood flooring and cathedral ceilings, allowing natural light to flood the living, dining, and kitchen areas. The gourmet kitchen is a dream, boasting ceiling-height cabinets, granite countertops, a large island, a gas stove, and a pantry for ample storage. The living room is perfect for gatherings, complete with an electric fireplace and sliding patio doors leading to a 14 x 27 wooden deck, overlooking a backyard with partial fencing, a shed, and plenty of space for outdoor activities. The primary bedroom is a peaceful retreat featuring a walk-in closet and a spa-like ensuite with a tiled walk-in shower, glass door, bench seating, and a comfort-height vanity with granite countertops. The second bedroom is well-sized with generous closet space, and the second bath is equally well-appointed with tile flooring and a granite vanity. Convenience is key with a main floor laundry room and a double-wide attached garage, which is fully insulated and offers parking for six vehicles (4 in the driveway, 2 in the garage). The unfinished basement presents endless possibilities for a potential recreation room, home gym, or additional living space tailored to your needs. Located just minutes from London, Ilderton offers a small-town feel with modern amenities, parks, and trails, making it a fantastic place to call home. Dont miss the opportunity to own this exceptional home and book your showing today!
Home Overview
Last updated
Mar 31
Virtual tour
None
Basement information
Full, Unfinished
Building size
--
Status
In-Active
Property sub type
Detached
Maintenance fee
$N/A
Year built
2024
Additional Details
Price Comparison
Location

Shally Shi
Sales Representative, Dolphin Realty Inc
MORTGAGE INFO
ESTIMATED PAYMENT
Some information about this property - Bowman Drive

Book a Showing
Tour this home with Shally ✨
I agree to receive marketing and customer service calls and text messages from Condomonk. Consent is not a condition of purchase. Msg/data rates may apply. Msg frequency varies. Reply STOP to unsubscribe. Privacy Policy & Terms of Service.






