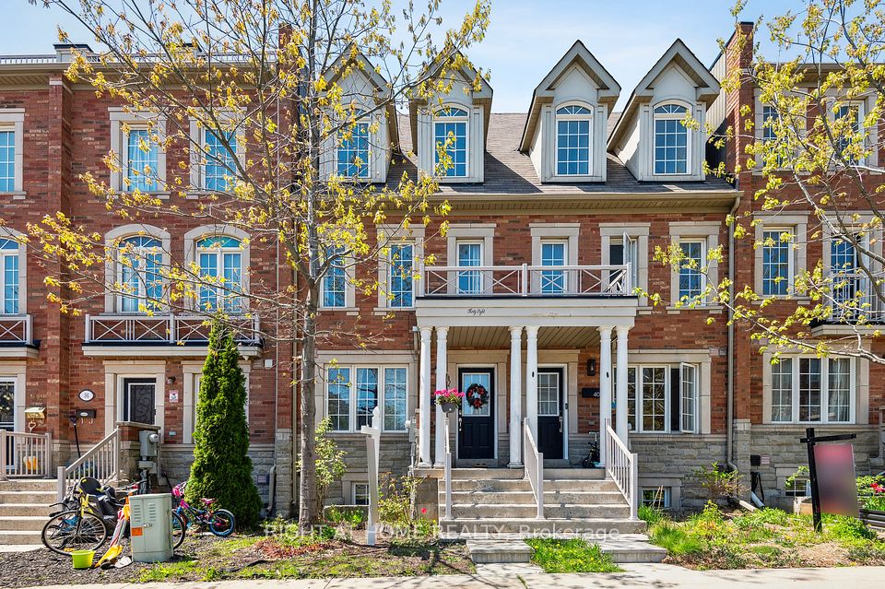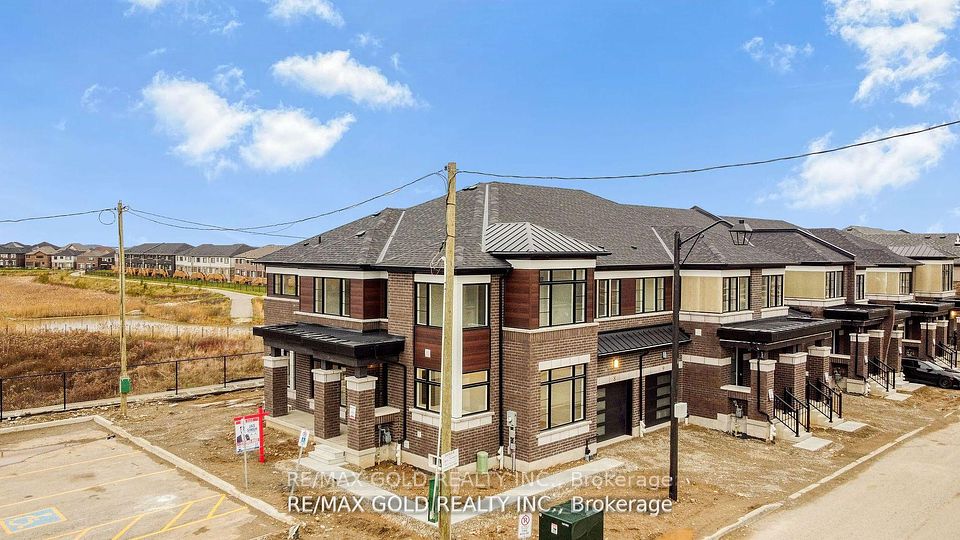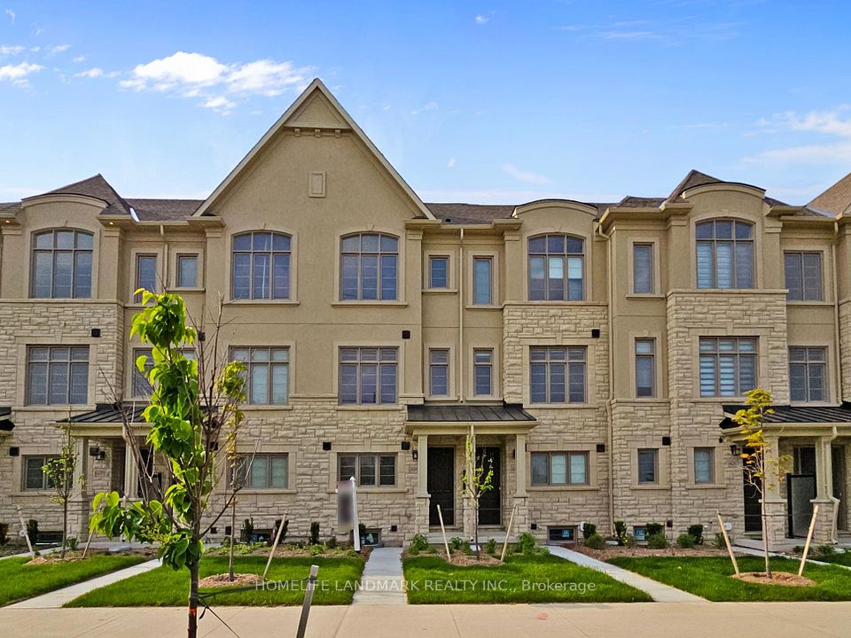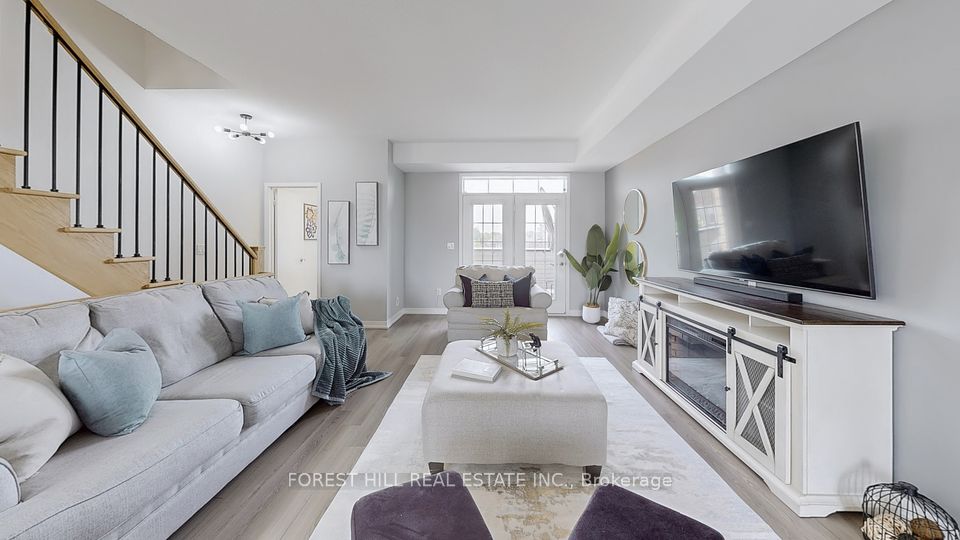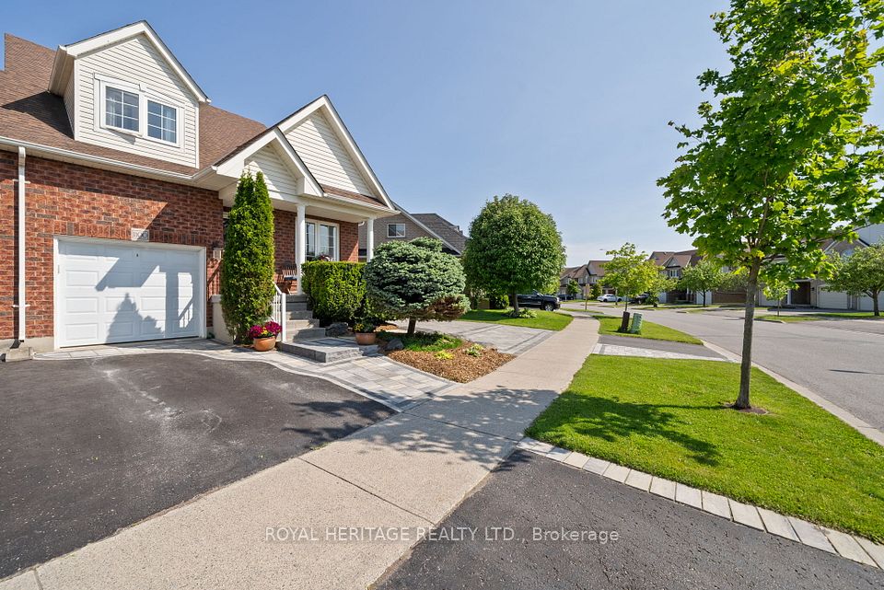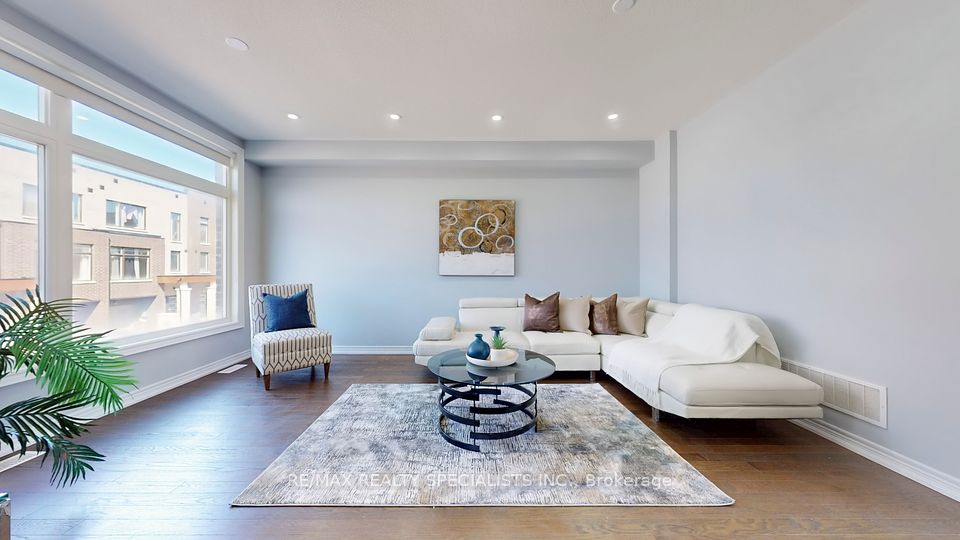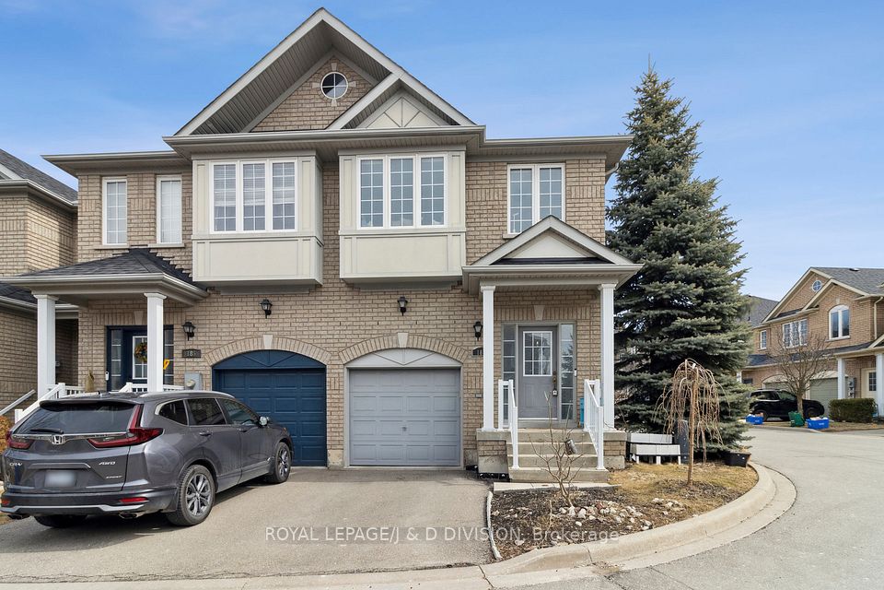$549,000
7768 Ascot Circle, Niagara Falls, ON L2H 3P9
Property Description
Property type
Att/Row/Townhouse
Lot size
< .50
Style
2-Storey
Approx. Area
1100-1500 Sqft
Room Information
| Room Type | Dimension (length x width) | Features | Level |
|---|---|---|---|
| Living Room | 4.85 x 3.07 m | Laminate, Overlooks Frontyard, Window | Main |
| Dining Room | 3.81 x 3.45 m | Laminate, Open Concept, Window | Main |
| Kitchen | 4.62 x 3.53 m | Laminate, Centre Island, Pantry | Main |
| Primary Bedroom | 3.91 x 3.53 m | Broadloom, Double Closet, Window | Upper |
About 7768 Ascot Circle
Welcome to a stunning corner unit with 3+1 bedrooms that is backing to loads of green space. This awesome two story townhouse built by Pinewood Homes, boasts three spacious bedrooms on the second level with a full 4pc bathroom and with a professionally finished basement with a Rec Room, Bedroom and a full Bathroom. The main level shows open concept with a pristine kitchen and a custom wall to wall full pantry with a walk-out to a professionally finished deck and a huge all year round gazebo. Located in a very convenient area with steps to Shoppers Drug Mart, close to the Falls, Walmart Supercentre, Costco and Cineplex. The POTL $155/Month covers well maintained landscaping and snow removal.
Home Overview
Last updated
May 31
Virtual tour
None
Basement information
Finished
Building size
--
Status
In-Active
Property sub type
Att/Row/Townhouse
Maintenance fee
$N/A
Year built
--
Additional Details
Price Comparison
Location

Angela Yang
Sales Representative, ANCHOR NEW HOMES INC.
MORTGAGE INFO
ESTIMATED PAYMENT
Some information about this property - Ascot Circle

Book a Showing
Tour this home with Angela
I agree to receive marketing and customer service calls and text messages from Condomonk. Consent is not a condition of purchase. Msg/data rates may apply. Msg frequency varies. Reply STOP to unsubscribe. Privacy Policy & Terms of Service.






