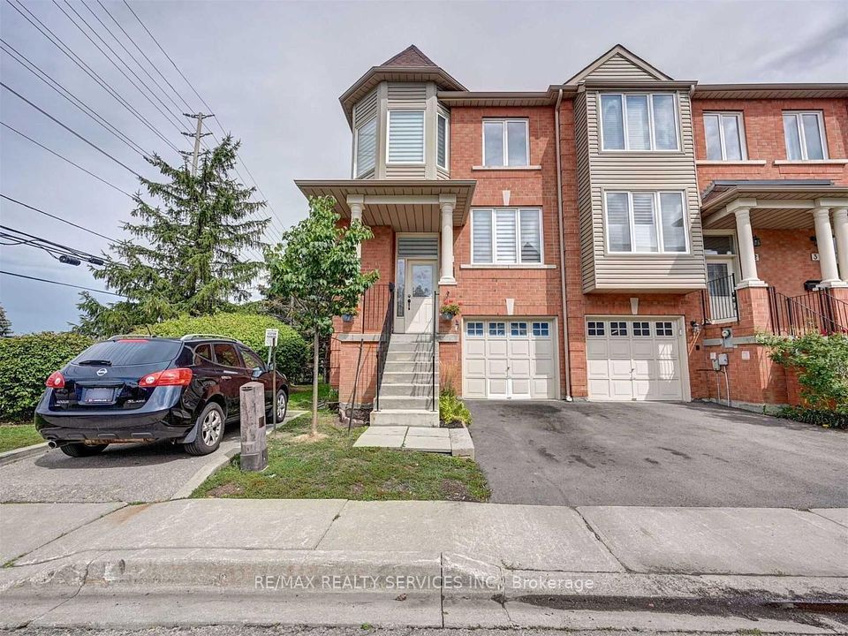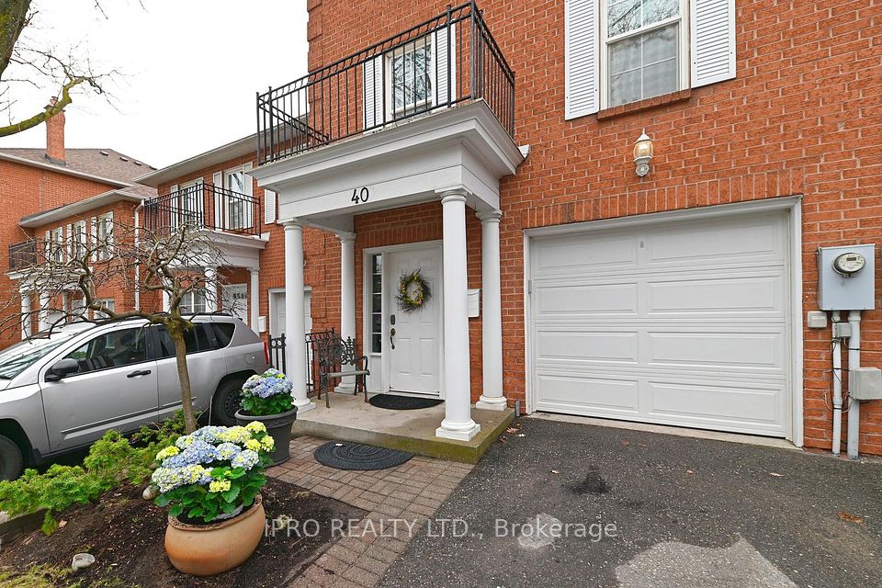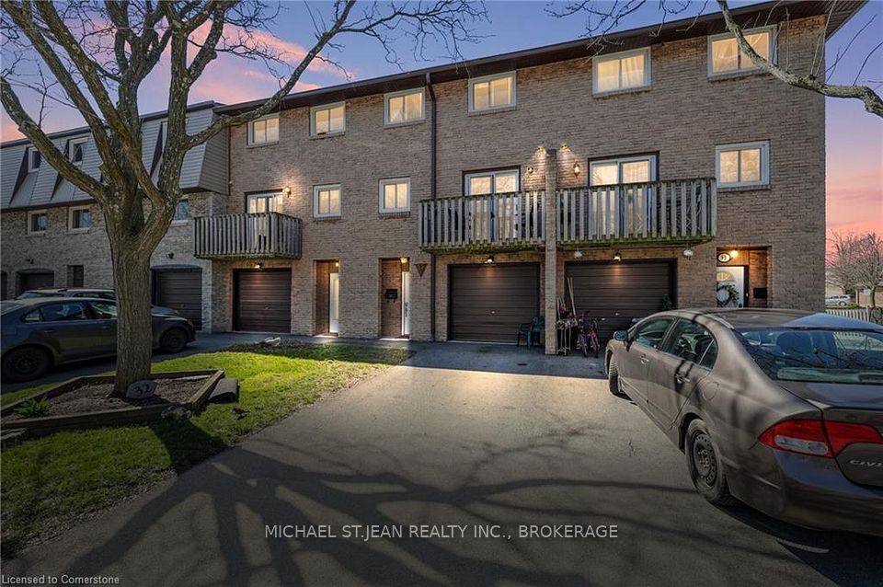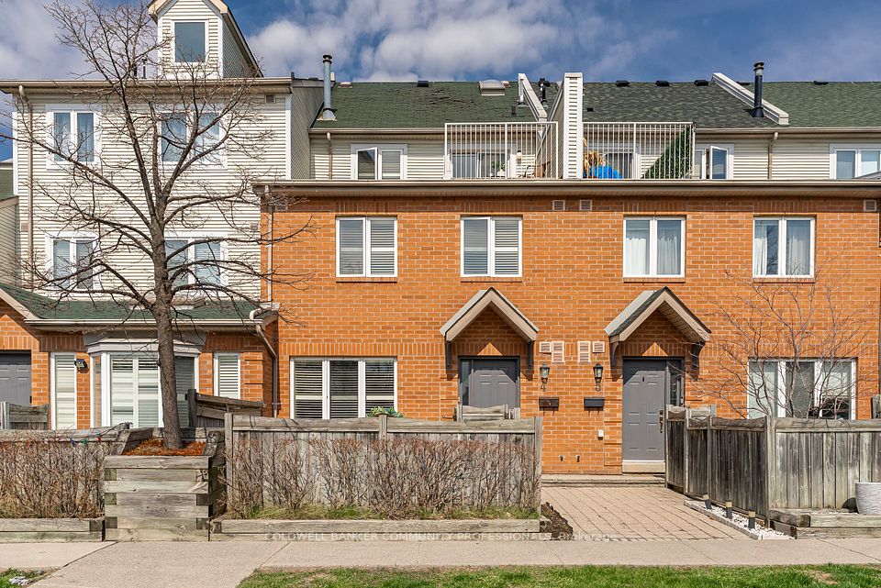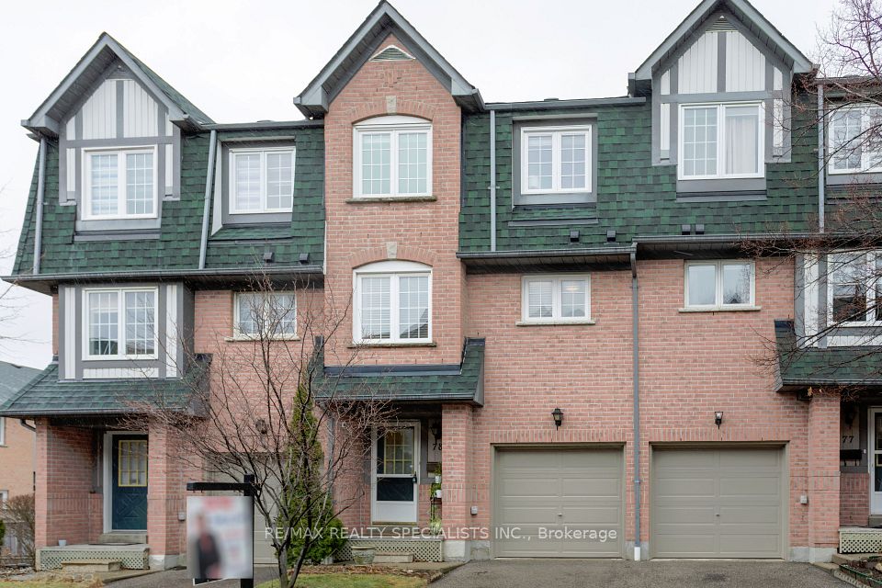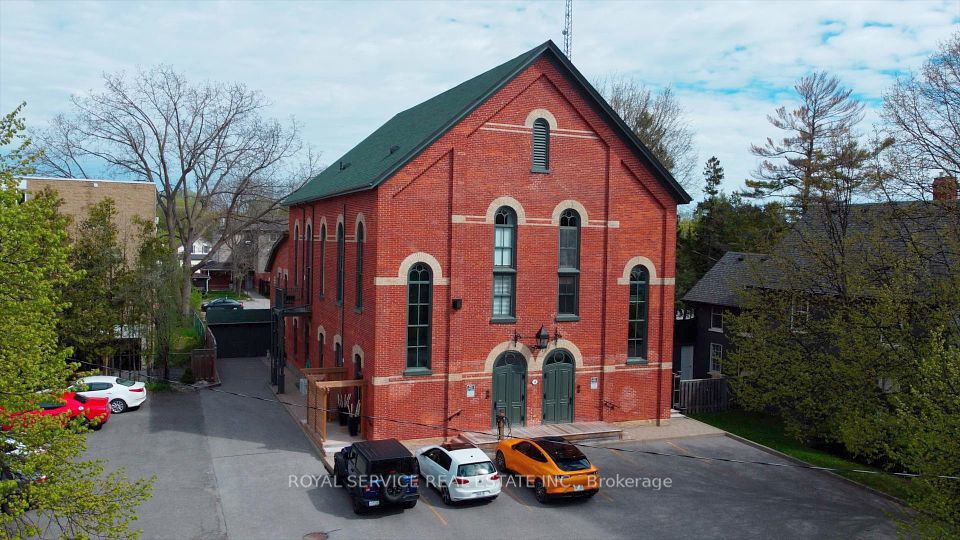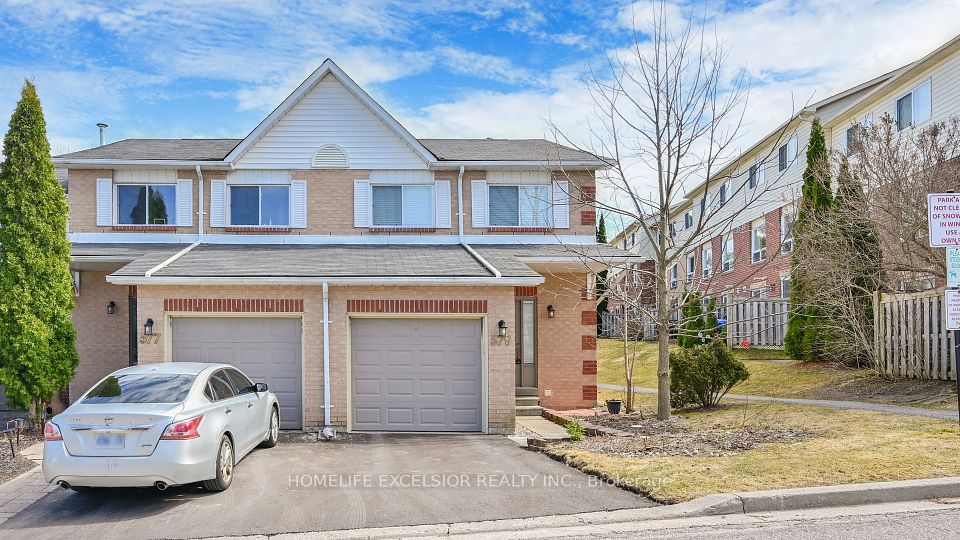$424,900
Last price change 3 days ago
775 Osgoode Drive, London South, ON N6E 1C2
Property Description
Property type
Condo Townhouse
Lot size
N/A
Style
2-Storey
Approx. Area
1200-1399 Sqft
Room Information
| Room Type | Dimension (length x width) | Features | Level |
|---|---|---|---|
| Living Room | 5.02 x 3.35 m | N/A | Main |
| Dining Room | 2.74 x 2.13 m | N/A | Main |
| Kitchen | 4.26 x 2.74 m | N/A | Main |
| Primary Bedroom | 4.87 x 3.35 m | N/A | Second |
About 775 Osgoode Drive
Welcome to this beautifully updated townhome at Unit 12 - 775 Osgoode Drive in South London! This charming 3-bedroom, 2-bathroom home offers one parking space directly in front, plus a convenient visitor spot right beside it. Step inside to discover a thoughtfully renovated interior featuring new low-maintenance flooring throughout and a modern kitchen with premium shaker cabinets, durable solid rubberwood countertops, and a spacious pantry. The bright and roomy living area provides plenty of space for relaxing or entertaining. Upstairs, each of the three bedrooms includes a closet, offering generous storage. There is also a 4-piece bathroom steps away from the bedrooms. The finished basement is filled with natural light from two windows and showcases stylish faux wood ceiling beams and scratch-resistant luxury vinyl plank (LVP) flooring ideal for a cozy rec room, home office, or gym. The adjacent utility room offers even more storage. Outside, enjoy an enclosed backyard with a lovely garden perfect for relaxing or hosting gatherings. With low condo fees of just $319/month (including water), this unit offers incredible value. Located minutes from the 401, White Oaks Mall, schools, parks, and all major amenities, its a perfect fit for first-time buyers, young families, or investors seeking an affordable home in a prime location. Don't miss your opportunity schedule a viewing today!
Home Overview
Last updated
3 days ago
Virtual tour
None
Basement information
Full, Partially Finished
Building size
--
Status
In-Active
Property sub type
Condo Townhouse
Maintenance fee
$319
Year built
2024
Additional Details
Price Comparison
Location

Shally Shi
Sales Representative, Dolphin Realty Inc
MORTGAGE INFO
ESTIMATED PAYMENT
Some information about this property - Osgoode Drive

Book a Showing
Tour this home with Shally ✨
I agree to receive marketing and customer service calls and text messages from Condomonk. Consent is not a condition of purchase. Msg/data rates may apply. Msg frequency varies. Reply STOP to unsubscribe. Privacy Policy & Terms of Service.






