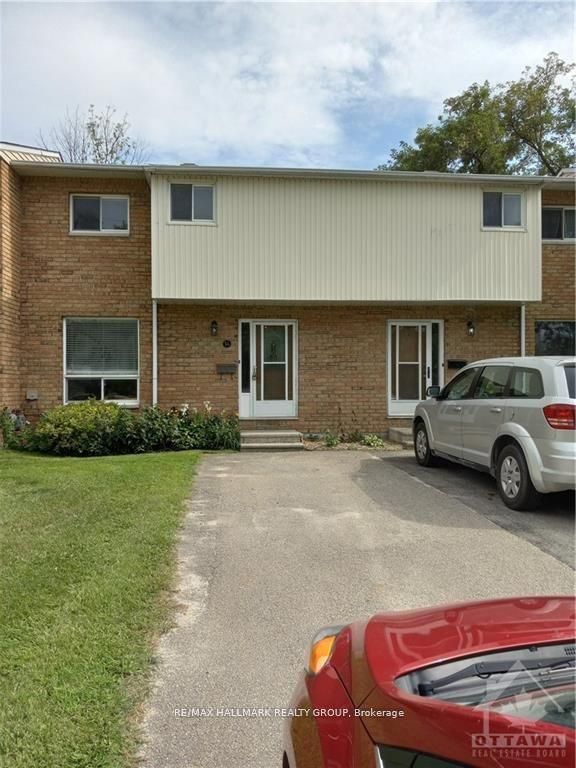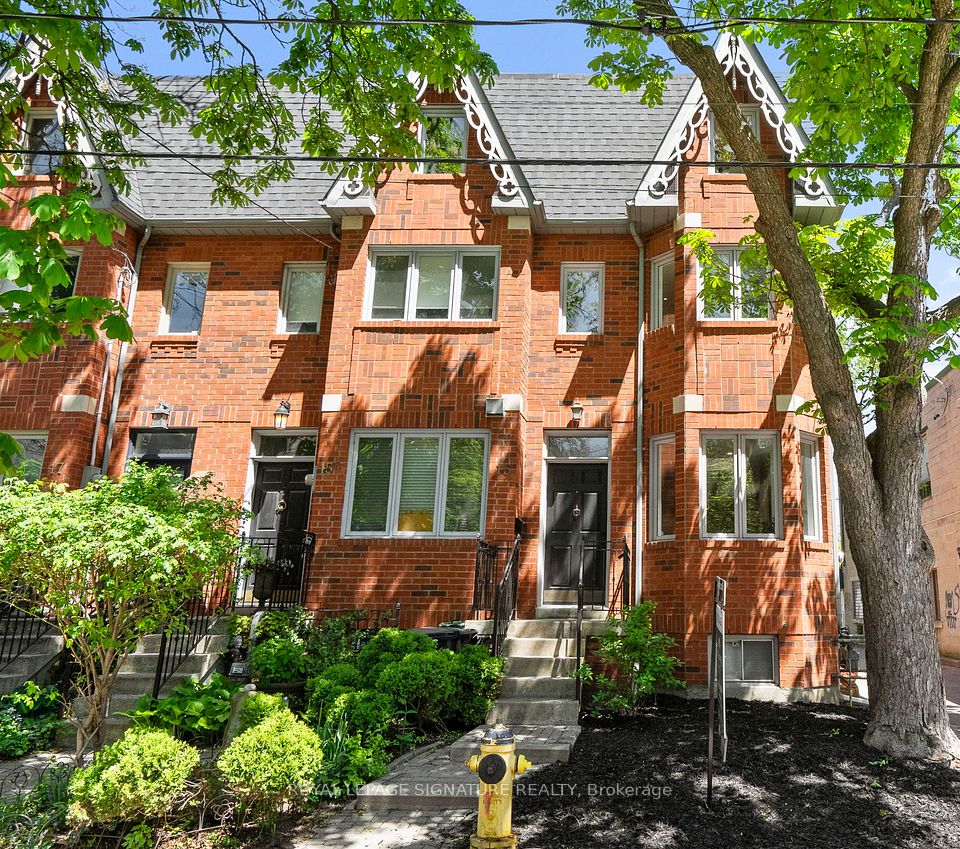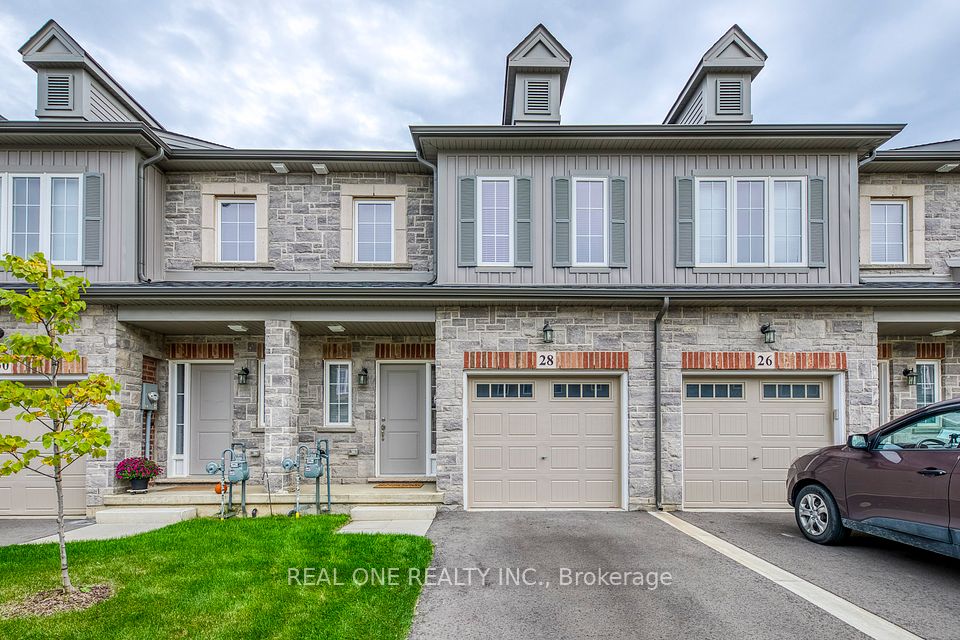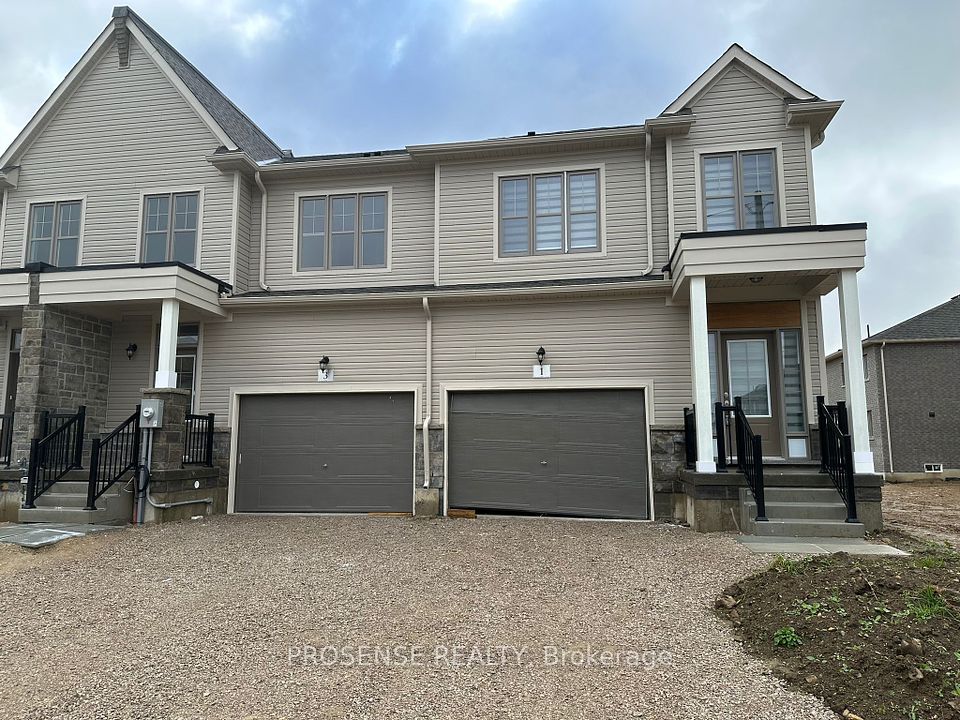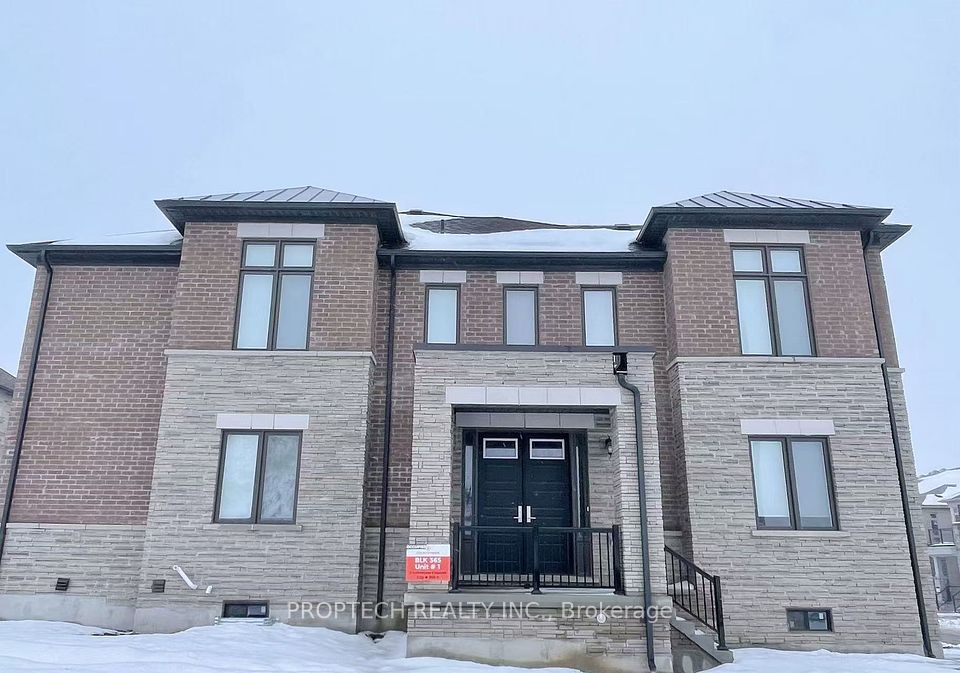$2,700
775 Maverick Crescent, Stittsville - Munster - Richmond, ON K2S 2X2
Property Description
Property type
Att/Row/Townhouse
Lot size
N/A
Style
2-Storey
Approx. Area
1500-2000 Sqft
Room Information
| Room Type | Dimension (length x width) | Features | Level |
|---|---|---|---|
| Kitchen | 4.37 x 2.44 m | N/A | Main |
| Dining Room | 4.37 x 2.44 m | N/A | Main |
| Family Room | 4.37 x 3.35 m | N/A | Main |
| Primary Bedroom | 4.27 x 3.4 m | N/A | Second |
About 775 Maverick Crescent
Brand new Cardel Cobalt model townhome available for lease in the growing EdenWylde community of Stittsville. This never-lived-in 3-bedroom, 2.5-bathroom home offers approximately 1,546 square feet of thoughtfully designed living space, with an additional 300 square feet of finished basement as well as storage and a 1 car garage with inside entry. The main floor features 9-foot smooth ceilings, luxury vinyl plank flooring, and an open-concept layout ideal for comfortable living and entertaining. The modern kitchen includes quartz countertops, a large center island, walk-in pantry, new appliances, and sleek finishes throughout. Upstairs, the spacious primary suite includes a private ensuite with double sinks, while two additional bedrooms, a full bathroom, and convenient second-floor laundry complete the level. The finished basement offers a versatile den, perfect for a home office or recreation space. Located near Shea and Fernbank Roads, this home is close to the Cardel Rec center, as well as all of the amenities that both Kanata and Stittsville have to offer. A perfect opportunity to lease a brand new home in Stittsville. June occupancy available. Interior photos digitally altered during construction.
Home Overview
Last updated
4 days ago
Virtual tour
None
Basement information
Partially Finished
Building size
--
Status
In-Active
Property sub type
Att/Row/Townhouse
Maintenance fee
$N/A
Year built
--
Additional Details
Price Comparison
Location

Angela Yang
Sales Representative, ANCHOR NEW HOMES INC.
Some information about this property - Maverick Crescent

Book a Showing
Tour this home with Angela
I agree to receive marketing and customer service calls and text messages from Condomonk. Consent is not a condition of purchase. Msg/data rates may apply. Msg frequency varies. Reply STOP to unsubscribe. Privacy Policy & Terms of Service.






