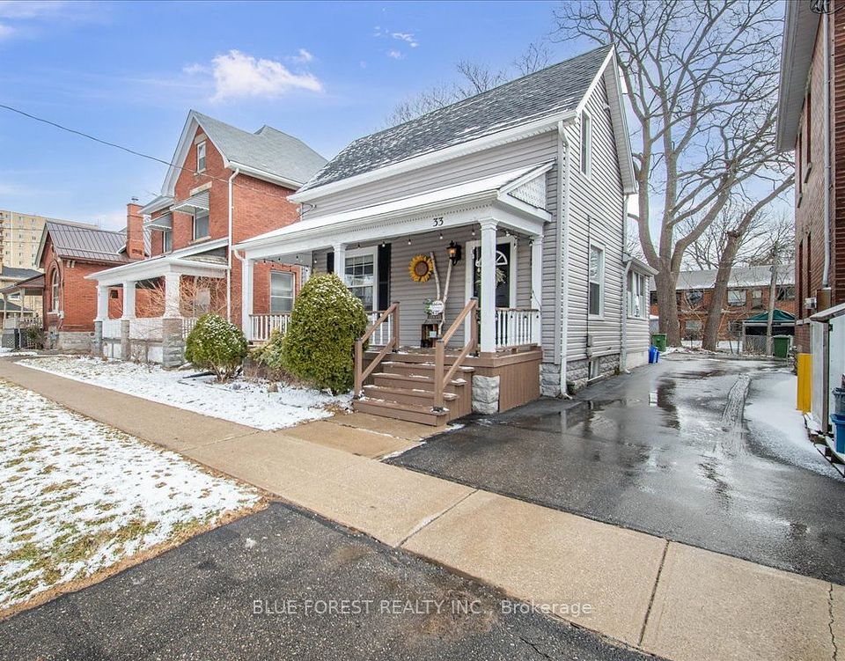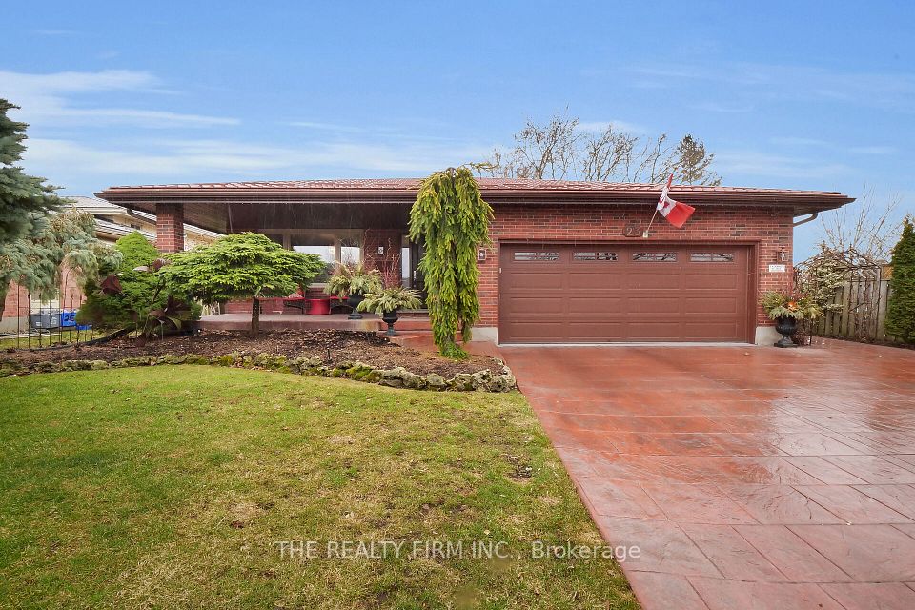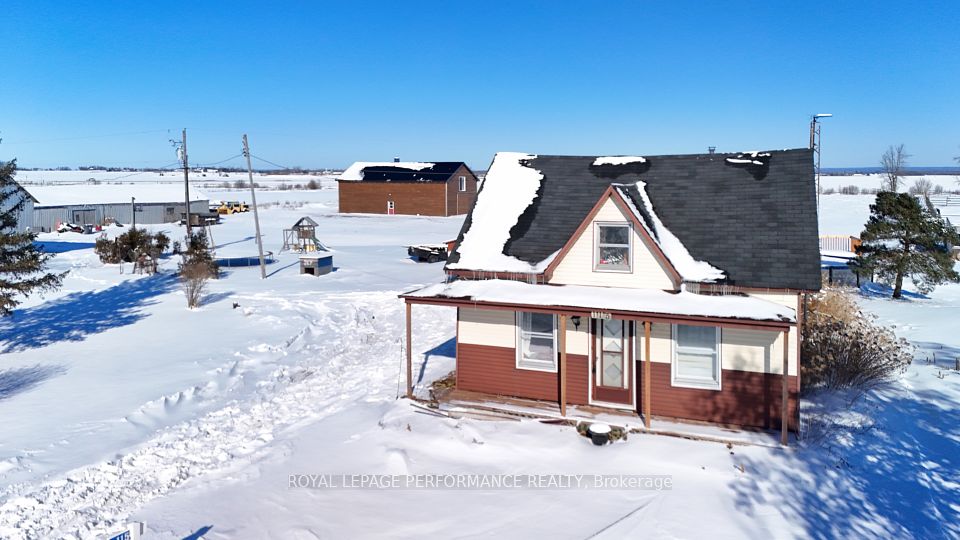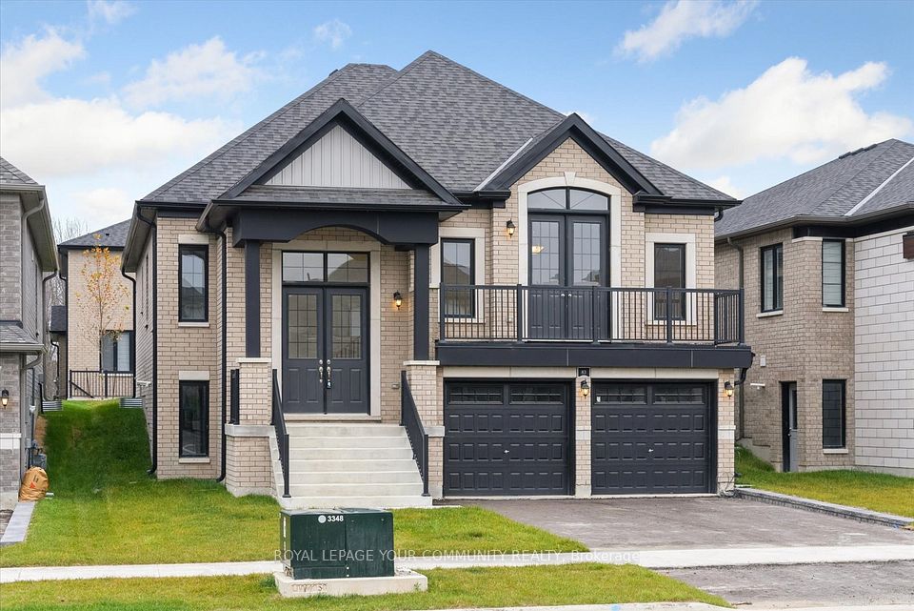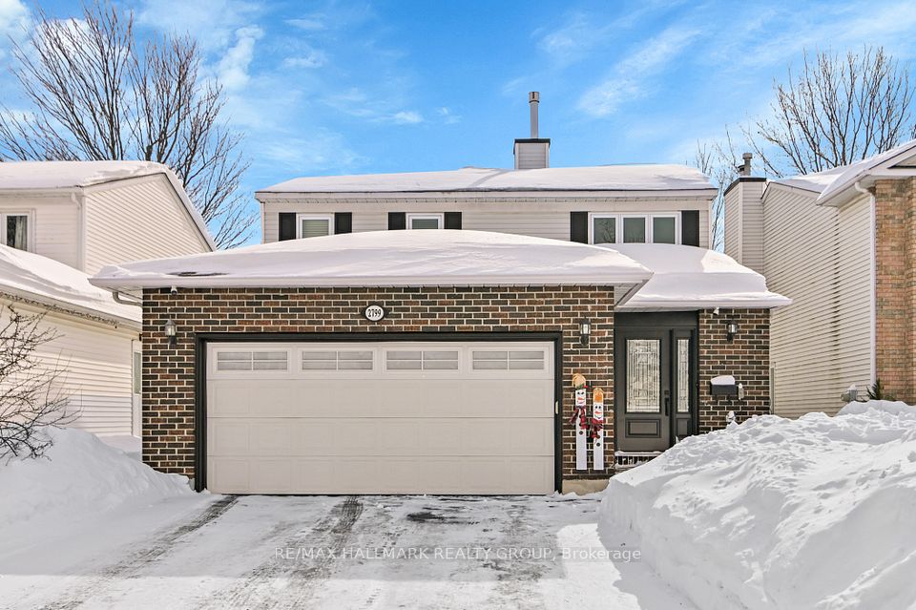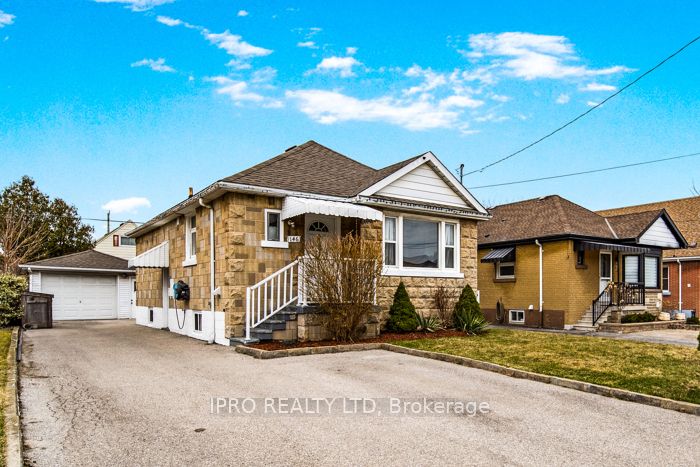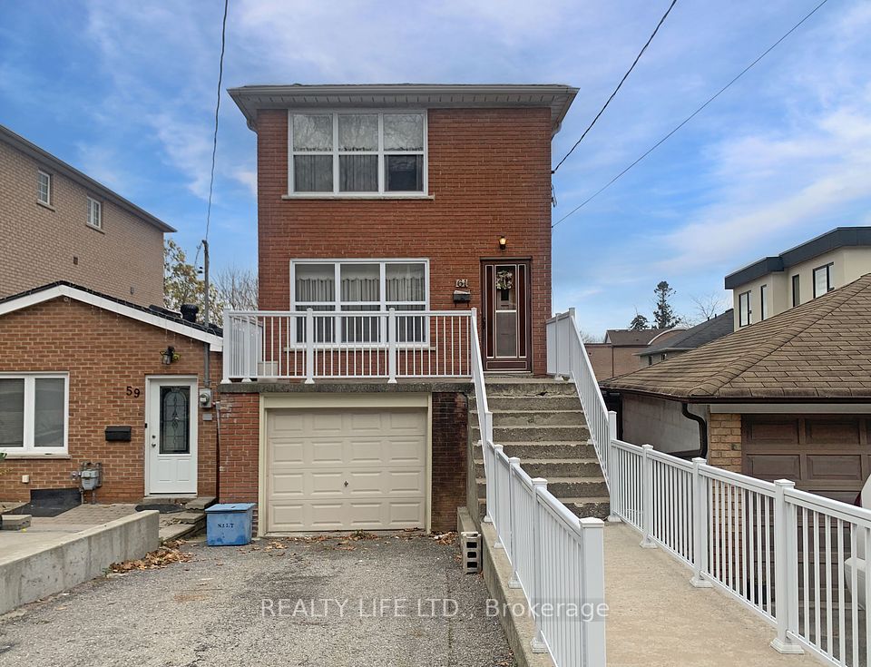$699,000
7748 SHAGBARK Avenue, Niagara Falls, ON L2H 3R8
Property Description
Property type
Detached
Lot size
< .50
Style
2-Storey
Approx. Area
1500-2000 Sqft
Room Information
| Room Type | Dimension (length x width) | Features | Level |
|---|---|---|---|
| Kitchen | 5.93 x 3.17 m | Open Concept, Combined w/Dining, Stainless Steel Appl | Main |
| Living Room | 4.74 x 3.9 m | Fireplace, Open Concept, Hardwood Floor | Main |
| Bathroom | 1.63 x 1.47 m | 2 Pc Bath, Tile Floor, Window | Main |
| Bedroom | 3.65 x 2.99 m | Window, Closet Organizers | Second |
About 7748 SHAGBARK Avenue
This charming home is sure to steal the hearts of many buyers! Welcome to 7748 Shagbark Ave, a meticulously maintained two-storey home located in the highly sought-after south end of Niagara Falls. This is the perfect spot for a young couple or first-time family!The main level boasts a bright, open-concept design with high ceilings and beautiful hardwood flooring throughout. The kitchen offers plenty of cabinet space for storage and features sleek countertops for a modern touch. Upstairs, you'll find three generously-sized bedrooms, each with ample closet space. The master bedroom includes its own private 4-piece ensuite, complete with a relaxing bathtub, ideal for unwinding after a long day.For added convenience, the laundry room is located on the second floor. The home also includes an attached single garage with interior access, plus a driveway that provides space for two additional parking spots. Located just minutes from Niagara Falls, MarineLand, the Costco, major retailers, a cinema, and various shopping centers, this home offers superb access to the QEW and the US Rainbow Bridge.
Home Overview
Last updated
4 days ago
Virtual tour
None
Basement information
Unfinished, Full
Building size
--
Status
In-Active
Property sub type
Detached
Maintenance fee
$N/A
Year built
--
Additional Details
Price Comparison
Location

Shally Shi
Sales Representative, Dolphin Realty Inc
MORTGAGE INFO
ESTIMATED PAYMENT
Some information about this property - SHAGBARK Avenue

Book a Showing
Tour this home with Shally ✨
I agree to receive marketing and customer service calls and text messages from Condomonk. Consent is not a condition of purchase. Msg/data rates may apply. Msg frequency varies. Reply STOP to unsubscribe. Privacy Policy & Terms of Service.






